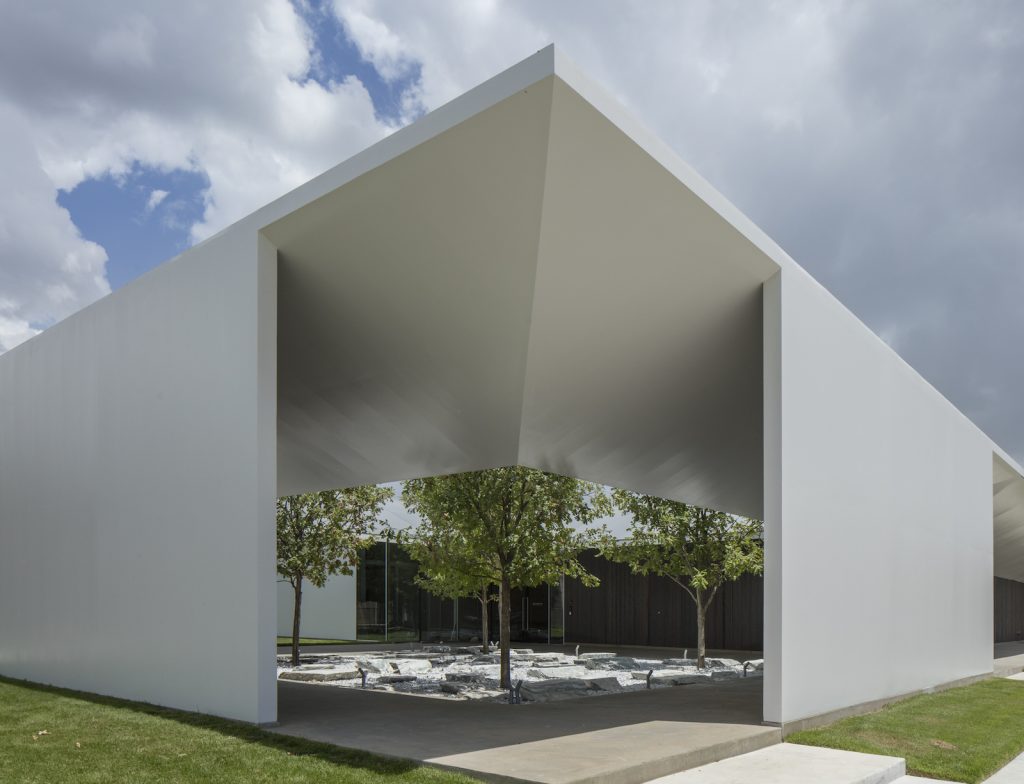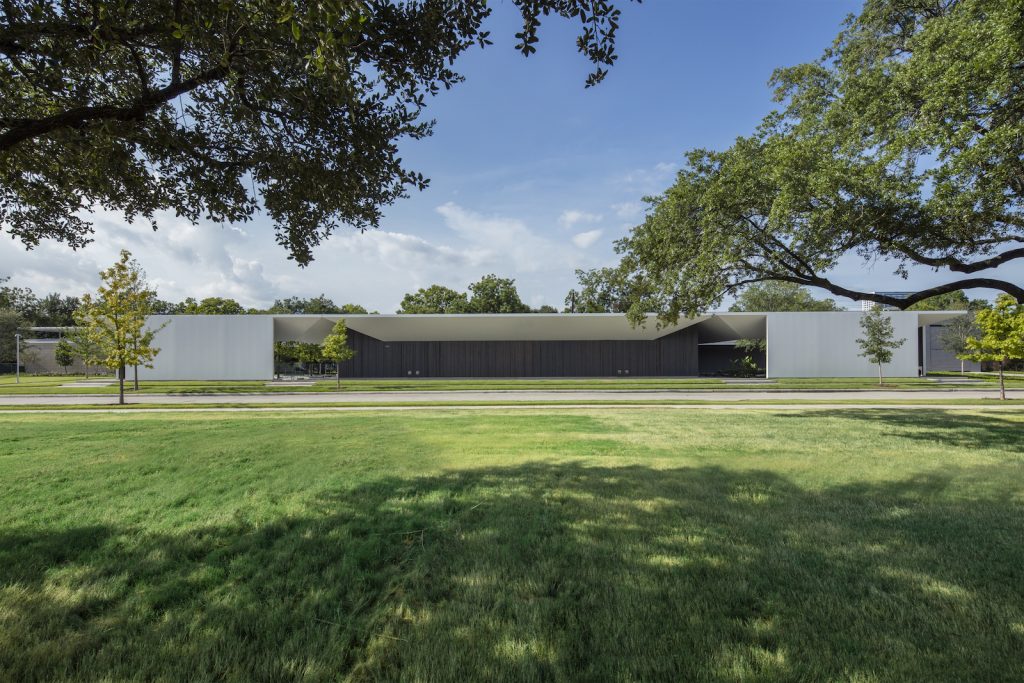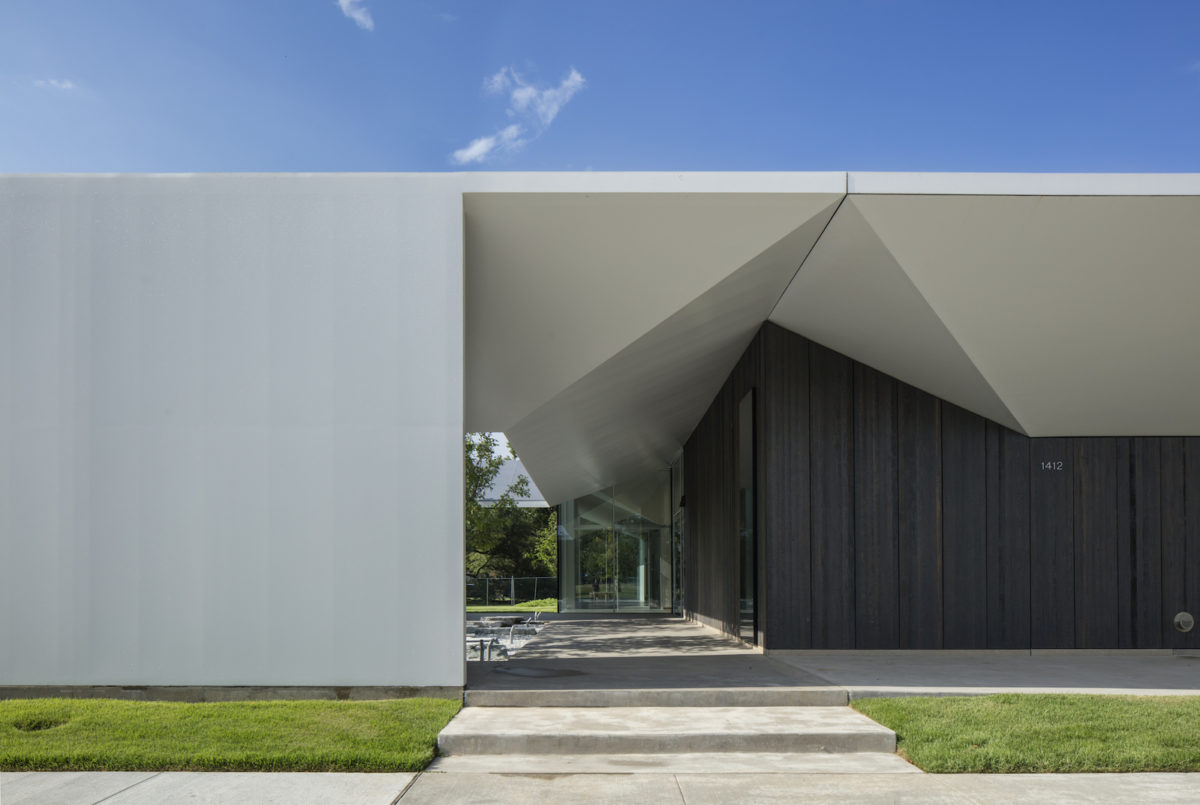On November 3, the Menil Collection will open its new Menil Drawing Institute building, designed by the Harvard Graduate School of Design’s Sharon Johnston and Mark Lee and their Los Angeles-based firm Johnston Marklee. Menil has also retained Michael Van Valkenburgh Associates as landscape architects to transform Menil’s outdoor experience.
Menil established the Menil Drawing Institute in 2008, dedicated to the study, conservation, and exhibition of modern and contemporary drawings. In 2012, following a year-long, international search, Menil named Johnston and Lee as architects for the Institute’s new building. The Menil Drawing Institute is the fifth and newest addition to the Menil Collection’s Houston campus; according to Menil, the building is the first freestanding facility built expressly for the exhibition, study, conservation, and storage of modern and contemporary drawings.

Johnston and Lee’s project totals 30,146 square feet and features a trio of spacious courtyards, as well as a design that modulates daylight to both illuminate and protect the Institute’s delicate artwork. Attention to landscape and gardening, in collaboration with Van Valkenburgh and team, was fundamental to the building’s design, Johnston notes; specifically, “trees are germane to the way light will work in the building,” she says.
In a video, Johnston and Lee discuss their design process and intention, citing the various influences that shaped their project as well as some of what they hope visitors gain from experiencing it.
Johnston speaks to the physical and conceptual juxtaposition of the public exhibition and the scholarly study of art, noting the proximity of the building’s gallery space to its more intimate spaces for scholarship, including a study center and a conservation lab. She notes, too, that despite a comparatively small physical footprint, the Institute represents a uniquely collaborative space with an expansive ethos.
Johnston and Lee also speak to the lineage of architects whose design DNA permeates the Menil campus—among them, Philip Johnson (who designed the de Menil family residence) and Renzo Piano (architect of the Menil Collection’s main center)—with Lee adding that, as he and Johnston responded to the design moves and intentions of their predecessors, he is excited to see how future campus architects might respond to the Drawing Institute.
Johnston and Lee also note the research into the de Menil family themselves—how they came to Texas, seminal buildings of theirs such as Rothko Chapel—and how this emphasis on lineage was fundamental to their design for the Drawing Institute. Among the other historical cues that informed Johnston and Lee’s Drawing Institute design are the gable roofs that characterize houses in the surrounding neighborhood.
At the GSD, Johnston and Lee are Professors in Practice of Architecture, and Lee is Chair of the Department of Architecture. They established Johnston Marklee in 1998 and have since been recognized nationally and internationally with over 30 major awards. A book on the work of the firm, entitled HOUSE IS A HOUSE IS A HOUSE IS A HOUSE IS A HOUSE, was published by Birkhauser in 2016. This followed a monograph on the firm’s work, published in 2014 by 2G.
Among other pedagogy, Johnston and Lee taught the Spring 2018 option studio “Museum Island,” which made a site on the Menil Foundation campus its focus of investigation, as well as the Fall 2015 option studio “The Architectural Double in the Museum City,” which resulted in a corresponding Studio Report.

