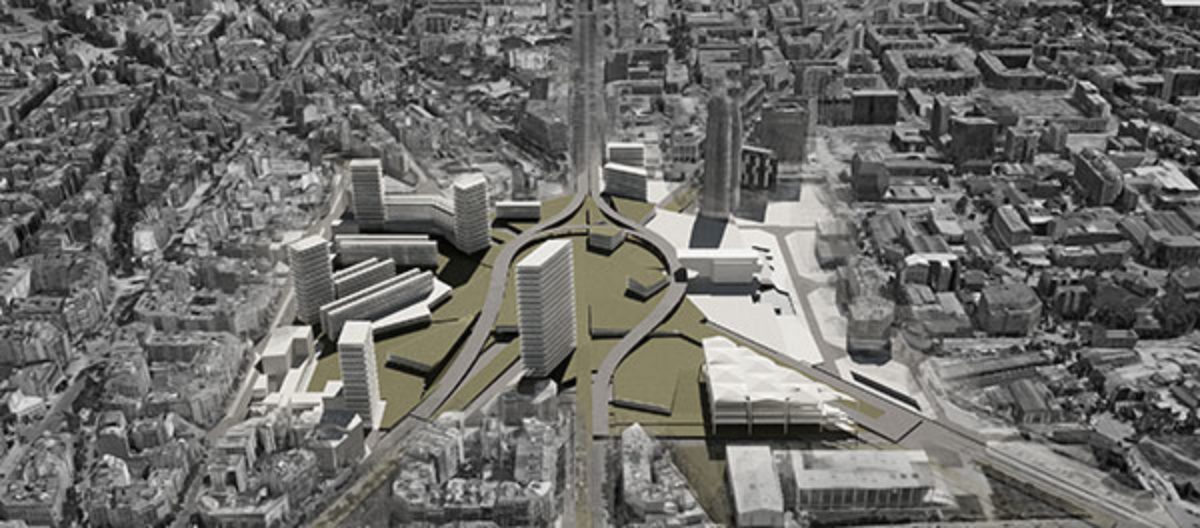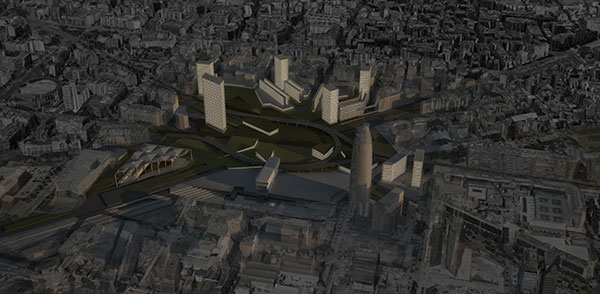Rediscovering glories

by Fabiana Araujo (MAUD ’13)
The design proposed for Plaça de les Glories a aims to create a civic center and a pedestrianized plaza for the citizens of Barcelona. The plaza will lie on the top of a train station in a major infrastructural node of the city surrounded by cultural facilities and a contemporary housing block. The design reflects one of the main characteristics of Barcelona: a continuous city for all.
Today, Plaça de les Glories is a space enclosed by a traffic ring that blocks the continuity of the major avenues of Barcelona, and lacks connectivity to adjacent sites. The site lies on the top of important rail lines, is topographically challenging, and even though it better serves motorized traffic, the old solution of the ring is a symmetric response to an asymmetric problem.
The first move of the project was to open the enclosed space on the ground level and allow continuity of the linear spaces along Av. Diagonal and Meridiana to connect the central space to the adjacent sites and explore the topographic condition. That was achieved by extending Diagonal and Meriadiana and establishing a simple traffic crossing traffic at a level approximately two meters bellow the level of the park today. The pedestrian plaza that is proposed on the top has its center elevated four meters from its existing height, allowing enough clearance for the traffic to run underneath. A train station is proposed at the crossing of the rail lines, just below the traffic crossing.
 The second move of the project was therefore to open the elevated ring by demolishing one-quarter of it and preserving the remaining structure. The opening of the ring opens the central space of the plaza and resolves a traffic problem.
The second move of the project was therefore to open the elevated ring by demolishing one-quarter of it and preserving the remaining structure. The opening of the ring opens the central space of the plaza and resolves a traffic problem.
The third move was to introduce the architecture and the public buildings that will activate the plaza. The buildings were pulled out of the topography, opening facades to the plaza and the back spaces. On the northwestern part of the site, housing blocks were introduced. The housing buildings are a mix of low, medium and high rise buildings.
Finally, a higher tower marks the opening of the ring and axis of Gran Via and Diagonal.
