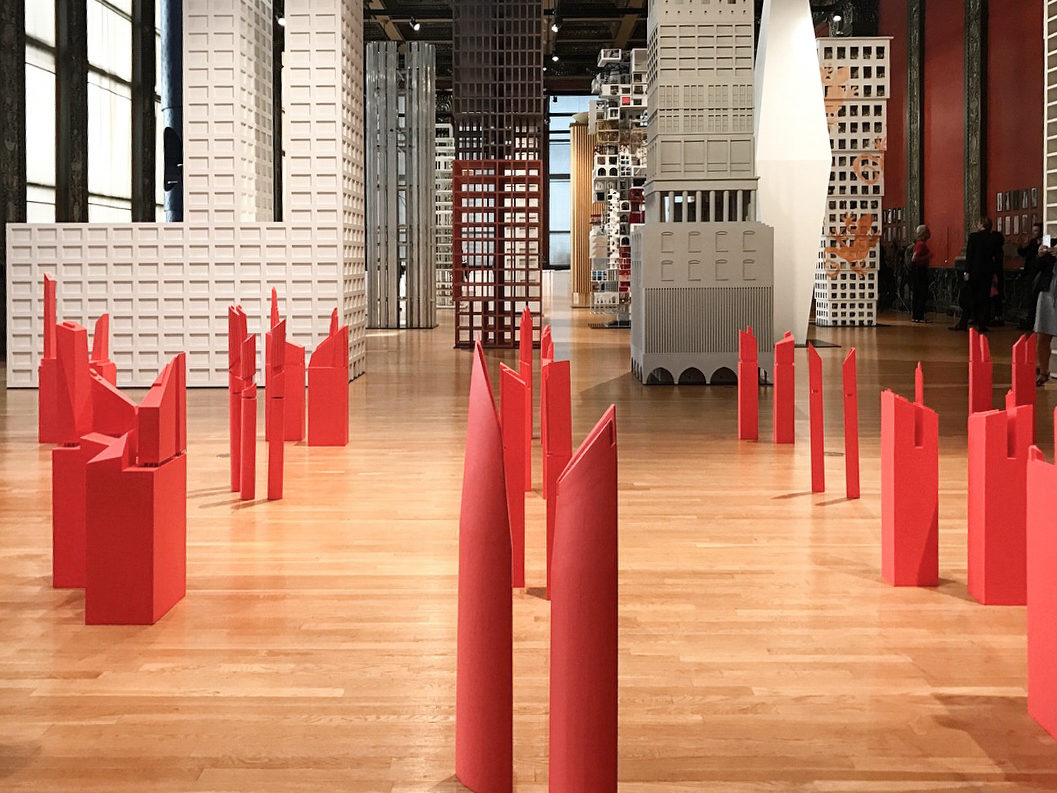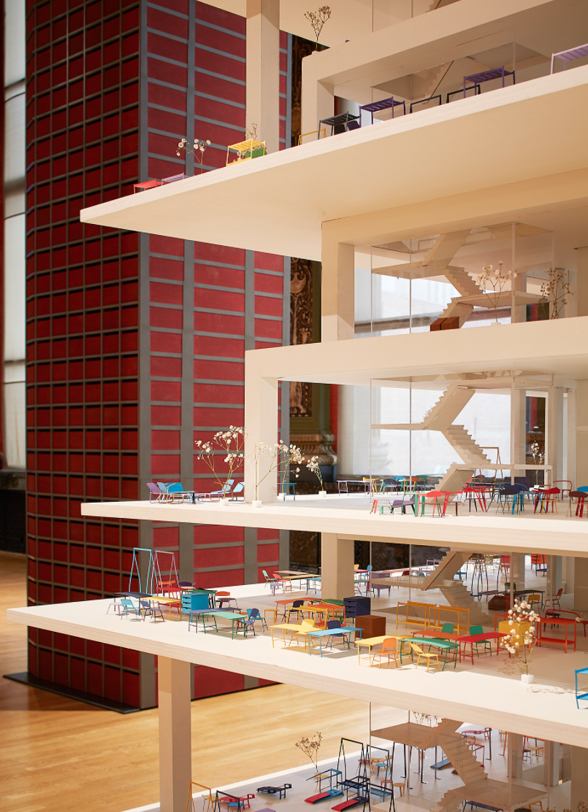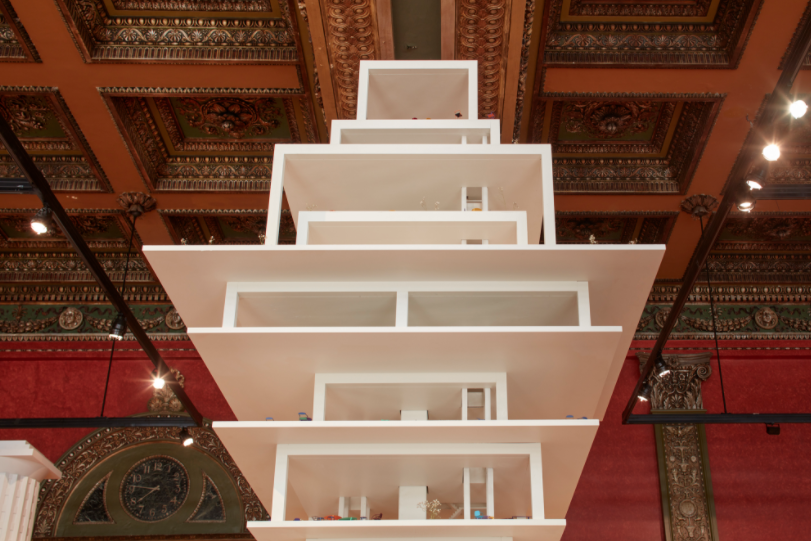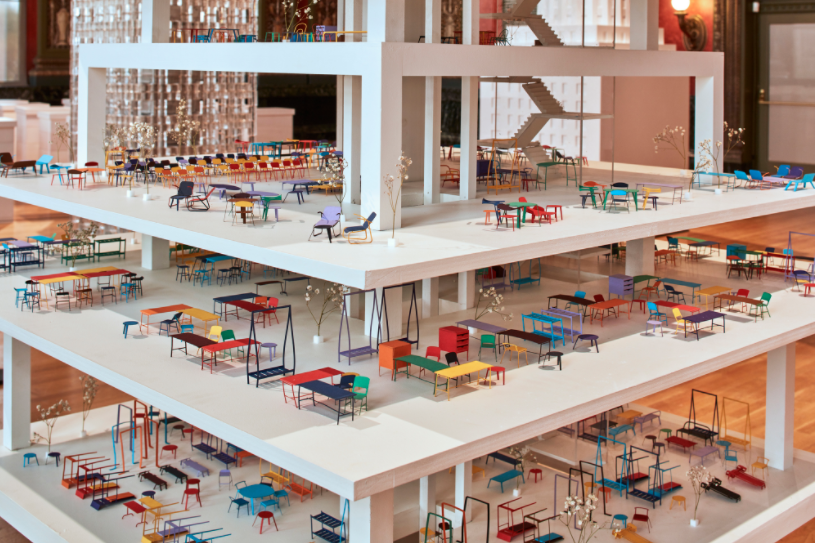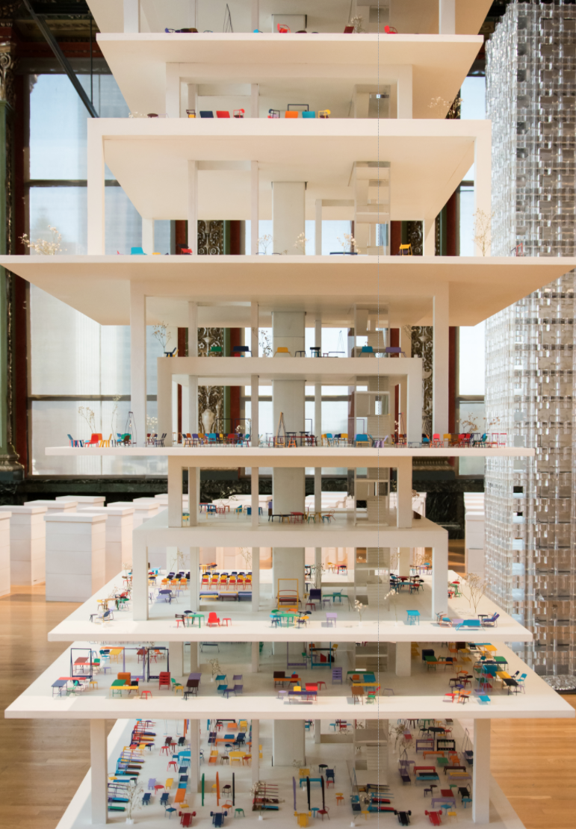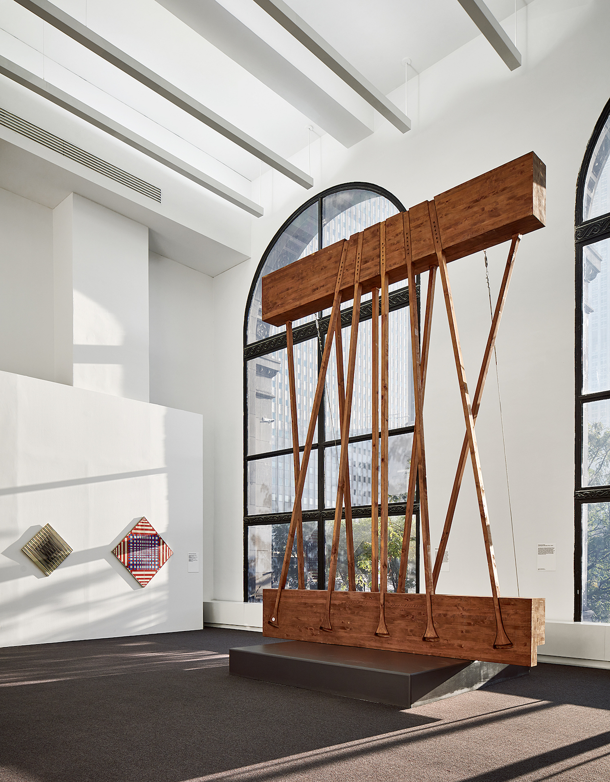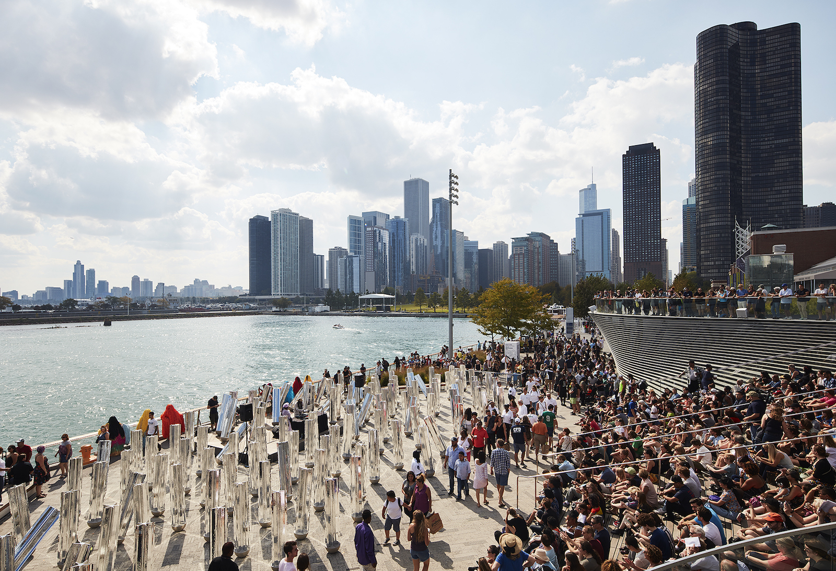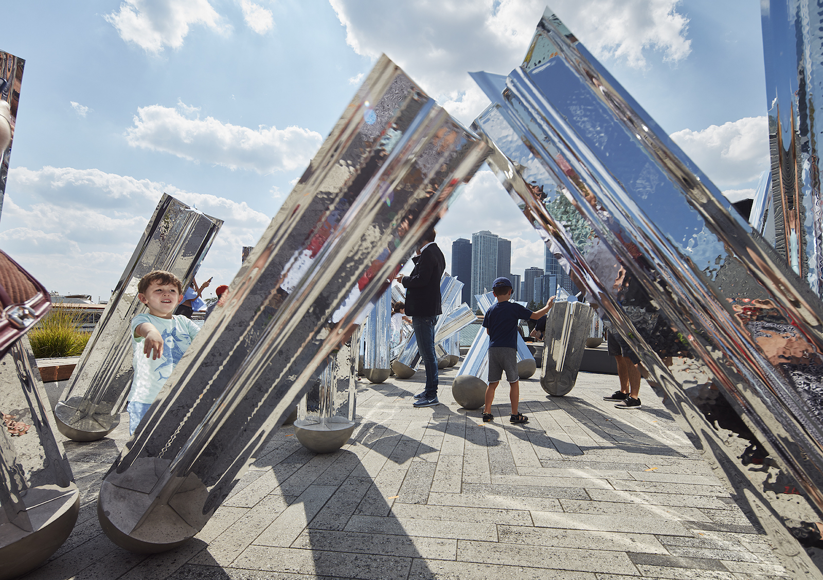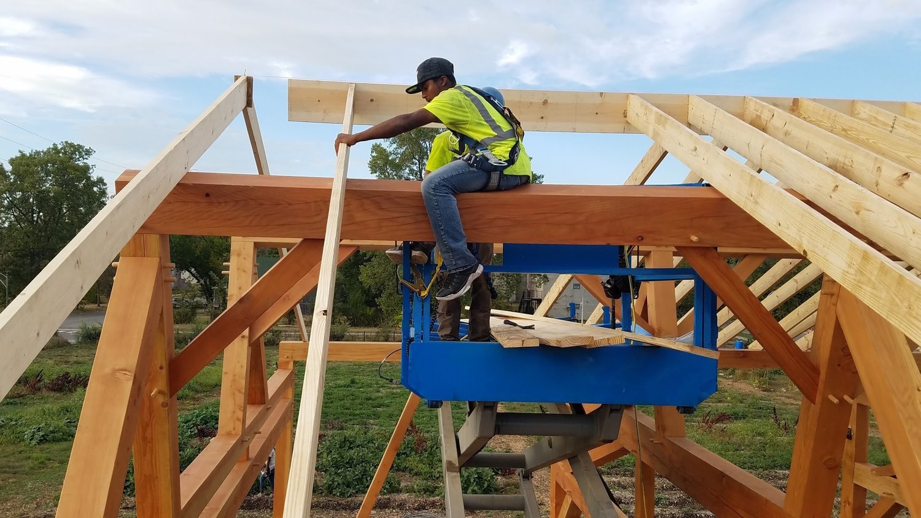The Chicago Architecture Biennial has emerged as the largest platform for contemporary architecture in North America. Envisioned by Chicago Mayor Rahm Emanuel, the inaugural Biennial, entitled “The State of the Art of Architecture,” offered the first and largest international exhibition of contemporary architecture ever to have taken place in North America, with 120 participating architecture and design offices from more than 30 countries. More than half a million Chicago residents and visitors from abroad took part.
For its current 2017 edition, entitled “Make New History,” the Biennial has broadened its purview to make a point of looking at architecture both locally and globally, and with a focus simultaneously contemporary and historical. “At a time when there is too much information and not enough attention—when a general collective amnesia perpetuates a state of eternal presentness—understanding the channels through which history moves and is shaped by architecture is more important than ever,” reads the 2017 Biennial’s mission statement.
The 2017 Biennial unites a main exhibition at the Chicago Cultural Center with a selection of off-site projects, a broad range of aligned exhibitions, and an extensive series of programming. The Biennial is free and open to the public until January 7, 2018. Learn more about the 2017 Biennial.
With the titular theme “Make New History,” the 2017 Biennial makes use of its Chicago campus to position architectural history as a sort of contemporary incubator. The concept is most directly articulated in its centerpiece installation “Vertical City,” for which 2017 Biennial Artistic Directors Sharon Johnston and Mark Lee (both MArch ’95) invited 15 architects to revisit the now iconic 1922 Chicago Tribune Tower competition. The resultant 16-foot-tall reinterpretations are staged alongside original proposals from Adolf Loos and Ludwig Hilberseimer—history beside new visions of history. (More on “Vertical City” below.)
Within “Vertical City” and throughout the Biennial, Harvard University Graduate School of Design faculty are active Biennial participants: they are leading and taking part in installations, lectures, and other programmatic activities, beginning with the Biennial’s opening on Thursday, September 14. Following events by Johnston and Lee, as well as a press preview with Mayor Emanuel, the GSD conducted a symposium entitled “New Materialisms: Histories Make Practice | Practices Make History.”
Divided into halves, “New Materialisms” addressed the complex ways in which architecture is imagined, made, and interpreted, aiming its focus on the potential reciprocities between history and practice, and hence the unraveling of the traces of the one within the other. The symposium posited that while current accounts of architecture’s materiality by historians often pivot on a fealty to the influence of contexts and networks, new materialist histories must account for the very particular inscription of architectural affects and their peculiar ability to resonate across shifting contexts and times.
The first panel, “Practices Make History,” took up how designers deal with certain parameters like site, economy, and program, while also placing attention on education, writing, research, and representation—how, in other words, these designers are as concerned with architecture as a discipline as they are with architecture in terms of creating built work. The second panel, “Histories Make Practice,” examined how contemporary practices in some ways rely on or refer to history as a constitutive part of their work.
Central to the energy of each panel was a constructive mix of historians, critics, and practitioners. Panel 1 comprised Mohsen Mostafavi, Dean and Alexander and Victoria Wiley Professor of Design; Johnston; Antoine Picon, G. Ware Travelstead Professor of the History of Architecture and Technology and director of research; Tatiana Bilbao; Emanuel Christ, design critic in architecture; Frank Barkow; and Francis Kéré. Panel 2 included Michael Hays, Eliot Noyes Professor of Architectural Theory, associate dean for academic affairs, and interim chair for the Department of Architecture; Lee; Antón García-Abril; Anna Neimark (MArch ’07), design critic in architecture; and Sofia von Ellrichshausen.
Many of the GSD symposium’s panelists are also among the dozens of firms and practitioners with projects on continued display throughout the Biennial. Among these exhibitors are a number of GSD faculty. They include:
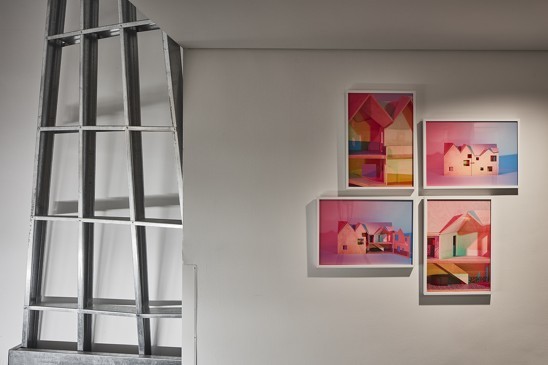
Jennifer Bonner (MArch ’09), assistant professor of architecture and director of the Master in Architecture II Program, and her firm MALL participated in a series of Biennial activities. On display in the Chicago Cultural Center’s so-called “Transition Corridor,” “The dollhaus” is modeled after MALL’s “Haus Gables,” a single family residence in Atlanta. Both projects form part of MALL’s ongoing speculation around the typological study of roof forms. “The dollahus,” while an ordinary architecture, is “filled with humor and the idiosyncratic,” with “the capacity to call our attention to past memories and spatial relationship”—illustrative of Bonner and MALL’s attention to close readings of the ordinary and the undervalued in architecture.
Bonner also participated in a panel discussion entitled “Now + Then: Occasional History, Argument, and Drinking at Chicago,” and exhibited three of her recent publications at the Biennial’s Room for Books: Platform 9: Still Life; A Guide to the Dirty South: Atlanta; and Art Papers (as guest editor).
Design Critic in Architecture Zhang Ke (MArch ’98) and firm, ZAO/standardarchitecture, are on exhibit in the Michigan Avenue Galleries.
Robert P. Hubbard Professor in the Practice of Architecture Toshiko Mori and firm, Toshiko Mori Architect, are on exhibit in the Washington Gallery.
Associate Professor in Practice of Architecture Florian Idenburg and his practice SO – IL collaborated with artist Ana Prvački on “L’air pour l’air,” an ensemble of air-filtering mesh enclosures designed to purify air, located on the Garfield Park Conservatory site. Described by SO – IL as “part mask, part shelter,” the installation is performative: on September 16, a Chicago Sinfionetta ensemble of musicians performed an original composition by Veronika Krausas, employing “L’air pour l’air” to “clean the air that produces the music.”
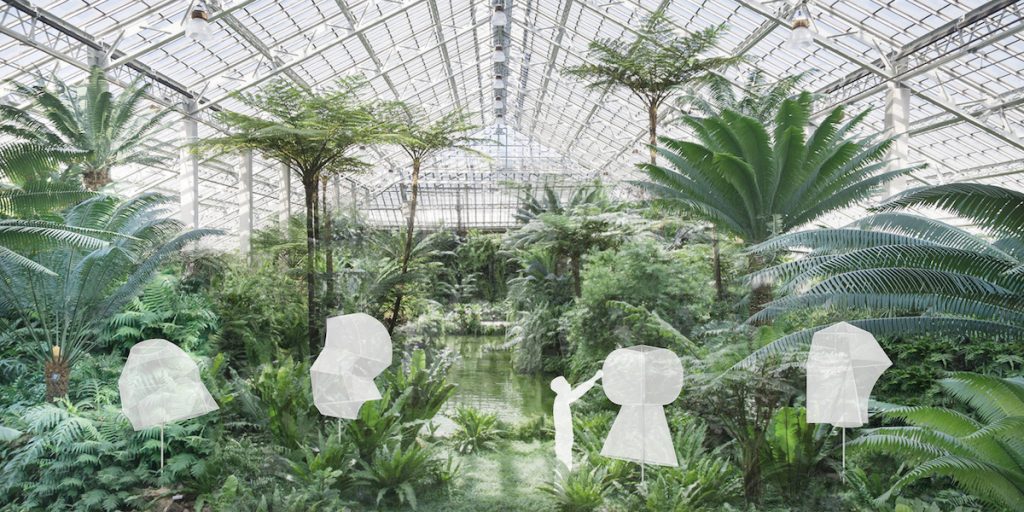
Along with “L’air pour l’air,” Idenburg participated in a series of September Biennial panels, including the September 15 event “Making Books Now: Architects on Print” alongside Hilary Sample and Michael Meredith (MArch ’00) of MOS Architects, as well as the September 15 panel “Make New History: Photography in the Expanded Field of Architecture, moderated by architect and writer Jesús Vassallo (MArch ’06).
A series of faculty projects are on view in “Horizontal City” in the Chicago Cultural Center’s G.A.R. Hall. For this installation, the Biennial asked participants to rethink a canonical interior space and its representation through the architectural model.
Iñaki Ábalos, professor in residence of architecture, with firm Ábalos + Sentkiewicz, present “Planta Project for Sorigue Foundation” in “Horizontal City.” The project illustrated in their presentation is a building under construction in a gravel pit in the Pyrenees. “This project describes the way we relate time and matter, trying to escape the typological and figurative clichés about history that were popularized in the 1960s and 70s,” write Ábalos and Renata Sentkiewicz. Intended to house a collection of contemporary art, the project navigates a set of natural considerations, including light and topography. Among other features, its concrete walls and slabs are tilted, folded, or perforated according to energy flows in order to, as Ábalos and Sentkiewicz note, “search for new ways to simplify and improve the efficiency of our relation with matter.”
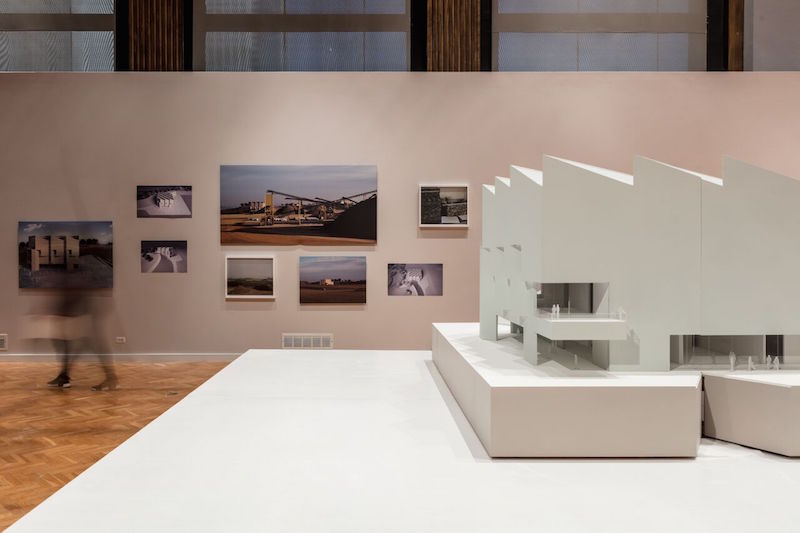
“This architectural entity documents and connects the layers of material cultures,” they add, “translating nine concepts into architectural features: entropy, history, time, matter, form, flow, museum, observatory, and thermal engine. And it has a conclusion: New Primitivism.”
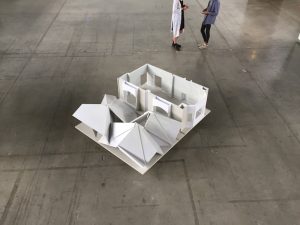
Design Critics in Architecture Andrew Atwood and Anna Neimark (both MArch ’07) participated via their firm, First Office. They submitted a model to the “Horizontal City” of plinths that was based on the room at the house La Vedette, the 19th-century home of Viollet-le-Duc near Lausanne, Switzerland. (Neimark also spoke as part of the GSD symposium.)
Assistant Professor of Architecture Andrew Holder and firm the Los Angeles Design Group (LADG) with model “A Cast of Things (Osterhofen)” on display in GAR Hall’s “Horiztonal City.” Holder also presented at the University of Illinois-Chicago’s September 16 symposium “Now & Then: Occasional History, Argument, and Drinking at Chicago” and the October 24 symposium “Characters in the Theater of Everyday Life.” Holder and the LADG are also on display in the Biennial Partner Exhibition of models and drawings at Bulthaup Chicago (November 3 through December 30). Holder and LADG collaborated with a number of current and recent GSD students on “A Cast of Things (Osterhofen)”, including project leads Taylor Halamka (MArch ’19), Evan Orf (MArch ’20), and See Hong Quek (MArch ’17), alongside William Adams (MArch ’18), Jeffrey Burgess (MArch ’18), Madeline Lenaburg (MArch ’18), Bradley Silling (MArch ’20), Adam Strobel (MArch ’20), Madelyn Willey (MArch ’18), and Siyuan Xi (MArch ’20).
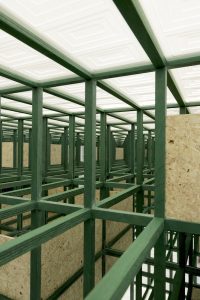
Assistant Professor in Practice Jeannette Kuo (MArch ’04) and firm, Karamuk * Kuo Architects, chose to redo Adolf Loos’ American Bar in Vienna. Built in 1908, the bar was designed after Loos’ visit to Chicago in the late 1890s. His import of the American bar to Vienna, which at the time was politically conservative, introduced a haven for progressive thinkers and a space for open discussions and debate. “Given the current political climate in the US, as well as our own cross-cultural identity, we thought that it would be opportune to re-import Loos’ bar to Chicago,” Kuo explains, “though of course with our own re-interpretations of the bar’s materialization and the space beyond, suggested by his mirrored planes.”
Meanwhile, several faculty have contributed to the Biennial’s noted “Vertical City” installation. Associate Professor in Practice of Urban Design Chris Lee and Simon Whittle, with their practice Serie Architects, contributed “Other Histories: Chicago Tribune Elsewhere.” Addressing the Biennial’s core theme, Lee and Whittle presented a tower “grounded in principles of ancient Chinese architecture in the aim of locating a contemporary architectural vocabulary in an eastern formal and philosophical basis,” they write, offering a tower built of pavilions, subtly differentiated. “The spaces of this new vertical city are attuned to the nature of the knowledge economy and the contemporary media environment where performance dominates, flexibility sets value, and well-being is the ultimate cause,” the designers continue. “Pavilions frame theatres, meeting zones, restful landscapes, and hedonistic gardens, the true productive spaces for today’s media workers. This is an architecture with a language not rooted in western thought and with a history outside of the narratives of modernism.”
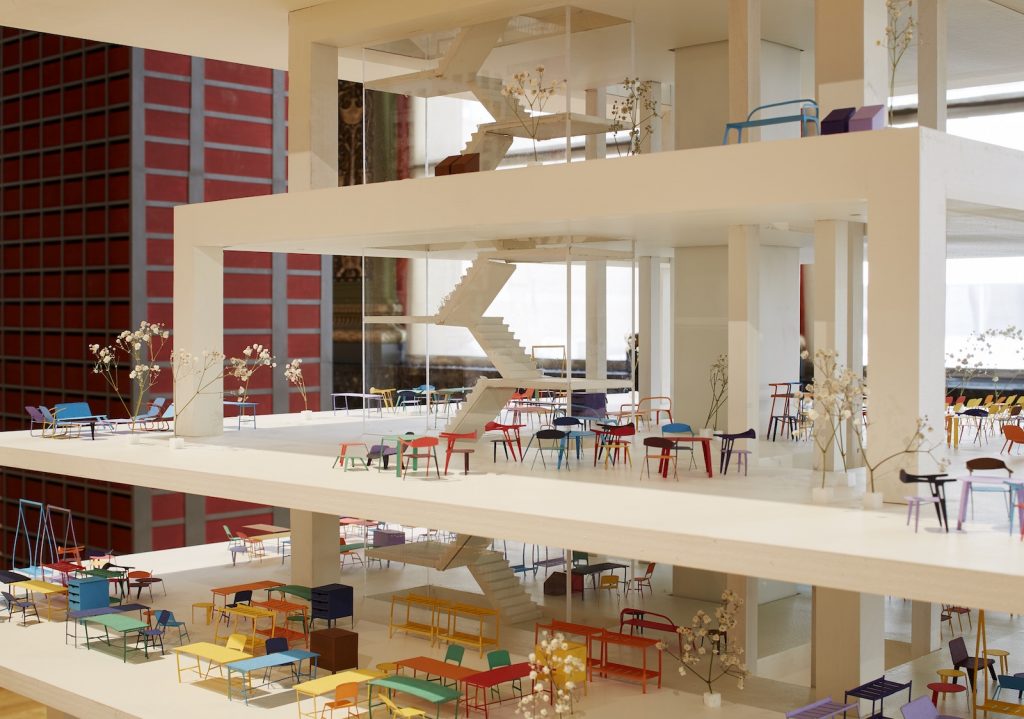
Also in “Vertical City,” John E. Irving Professor of Landscape Architecture Charles Waldheim, with the GSD’s Office for Urbanization and Siena Scarff Design, present “Heliomorphic Chicago,” a radical reimaginging of Chicago’s urban form through optimized solar performance. “The project makes new history by presenting a pair of counterfactual futures—two Chicagos that might have been,” reads the project description. “The project presents alternative potentials for many of Chicago’s iconic buildings as opposing pairs, optimized in relation to either social equity or sustainable energy. “Heliomorphic Chicago” posits a pair of alternative histories for Chicago’s collective urban identity as derived from the simple, yet intractable, opposition of zero-sum economies—solar equity on one hand and solar energy on the other.”
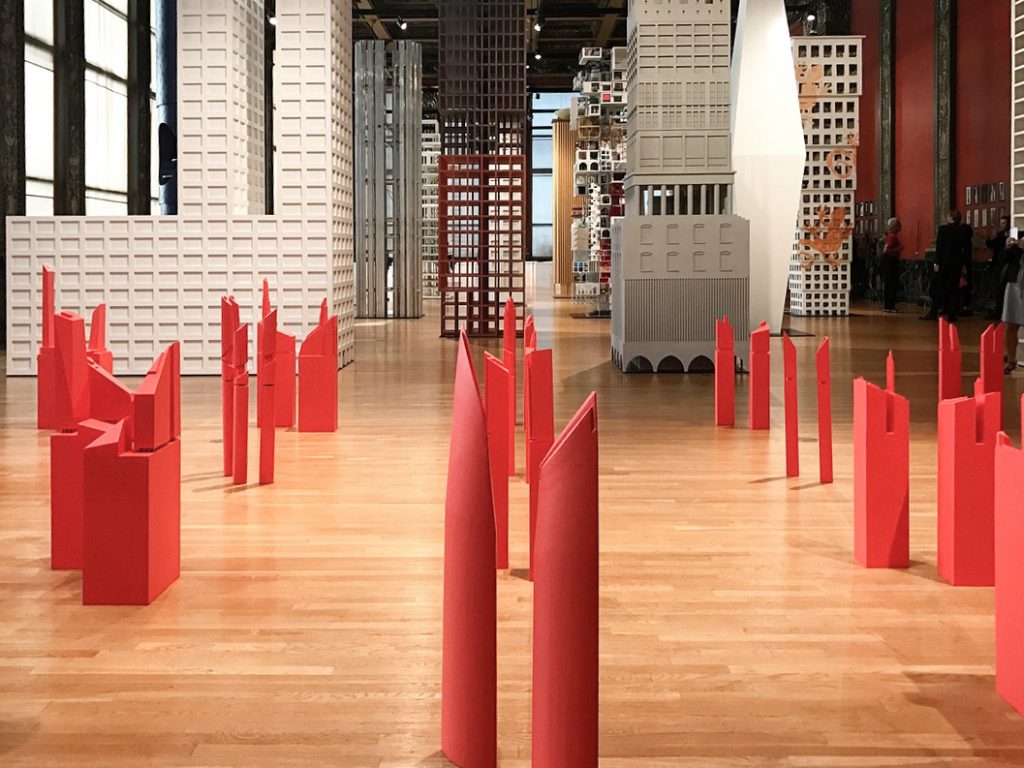
The project team, composed of recent graduates and current students at the GSD, includes Aziz Barbar (MDes ’16), project lead; Matthew Moffitt (MArch ’20), research assistant; Daniel Quesada Lombo (MArch ’17), fabrication modeler; Amir Karimpour (MDes ’17); Helen Kongsgaard (MLA ’15); Fletcher Phillips (MLA ’19); Christopher Reznich (MLA ’17); Lane Raffaldini Rubin (MArch ’19, MLA ’19); Dana Shaikh Solaiman (MAUD ’17, MDes ’17); Isabel Strauss (AB ’13, MArch ’20); Jessy Yang (MAUD ’17).
Finally, John Portman Design Critic in Architecture Jeanne Gang (MArch ’93) and Chicago-based firm Studio Gang created four projects for the Biennial, each demonstrating how Gang and the firm pursue design innovation through research, experimentation, and close collaboration with interdisciplinary experts and communities.
In the Chicago Cultural Center’s Chicago Galleries rests a full-scale mock-up from Studio Gang’s Writers Theatre project (2016), which features a lattice screen that hangs wood in tension to form the theater’s striking canopy walk. “The piece displayed at the Biennial is not a reconstruction but an artifact of the design process—the full-scale mock-up that was used to test the system’s structural capacity,” notes Studio Gang. “Bearing the marks of the testing process as well as new interpretive elements, its dramatic presence in the gallery speaks to the architectural potential of materials-focused investigation.”
For Navy Pier, Studio Gang developed “Stage Buoys,” a corps of interactive, reflective, self-balancing mini-structures designed for a series of CAB public performances during the Biennial’s opening days in September. Extending upward from a rounded, concrete base, their reflective columns (made of cardboard wrapped in mirrored film) capture their surroundings and flash when in motion. More than 200 Stage Buoys were deployed at Navy Pier during the Biennial’s opening days to demarcate a responsive stage for Nick Cave’s Here Hear Chicago and provide a playful field of objects for the public to interact with before and after the performances.
On view at Expo 72 (through January 7, 2018), Studio Gang’s “Riparian Reclamation” is the firm’s urban design proposal for an invited “ideas lab” led by the City of Chicago and the Metropolitan Planning Council. The proposal builds on Studio’s ongoing research and built projects on the Chicago River to reimagine its South Branch as a network of public spaces at three distinct scales.
On September 23, Studio Gang participated in a so-called “barn-raising” for the Chicago-based Sweet Water Foundation, led by Executive Director Emmanuel Pratt (LF ’17), at Sweet Water’s Perry Avenue community farm. Design conversations that began in winter 2017 between students in Jeanne Gang’s option studio at the GSD and the Foundation informed a project entitled “Thought Barn”—a community-built gathering place that supports the Sweet Water Foundation’s mission to “transform the ecology of once-blighted neighborhoods” through urban agriculture, art, and education. In the spirit of a traditional barn-raising, its construction was a community event. More than 300 volunteers from across the neighborhood and city came together with the Foundation and their collaborator, Trillium Dell Timberworks, to raise the structure by hand. Today the Foundation is designing an enclosure for the barn so it can be used for programs and events year-round.
