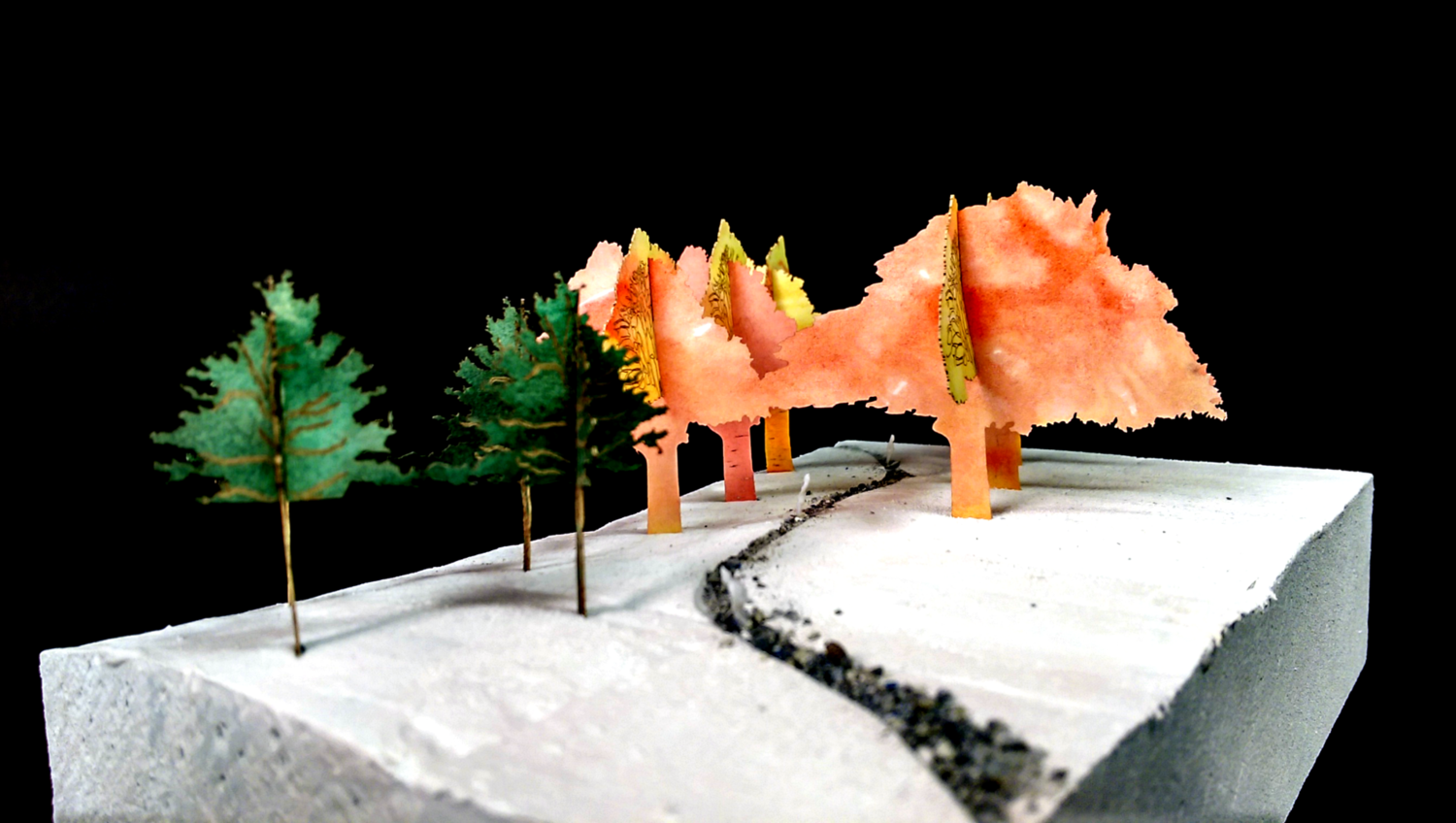Second Semester Core: Landscape Architecture Design
The second-semester core studio builds on previous design investigations to address a set of relationships between the site and planning scales. Through a series of independent but related exercises, students will intervene on the suburban campus of Brandeis University, in Waltham. The campus as an idea, the evolution of its landscape over time, and contemporary demands present a framework within which to test the potential of landscape as spatial definer and as infrastructure for future development. With a city-like organization in a suburban setting, the campus is a utopian environment with heterotopic experiences. However, the accretion of buildings, circulation and parking lots, and the pressure on open space have weakened the original vision of the campus founders. In a sequence of projects increasing in scale and complexity throughout the semester, students will critique the campus and the established relationship between architecture and landscape. In turn, they will consider landscape design as a tool to re-structure the campus and its identity. Particular emphasis will be placed on topographic manipulations and the use of vegetation. The studio will seek to relate subject matter and technique with courses in technology, planting design, drawing, and history.
Projects
-

Franklin Park, Urban Forest
Spring 2016