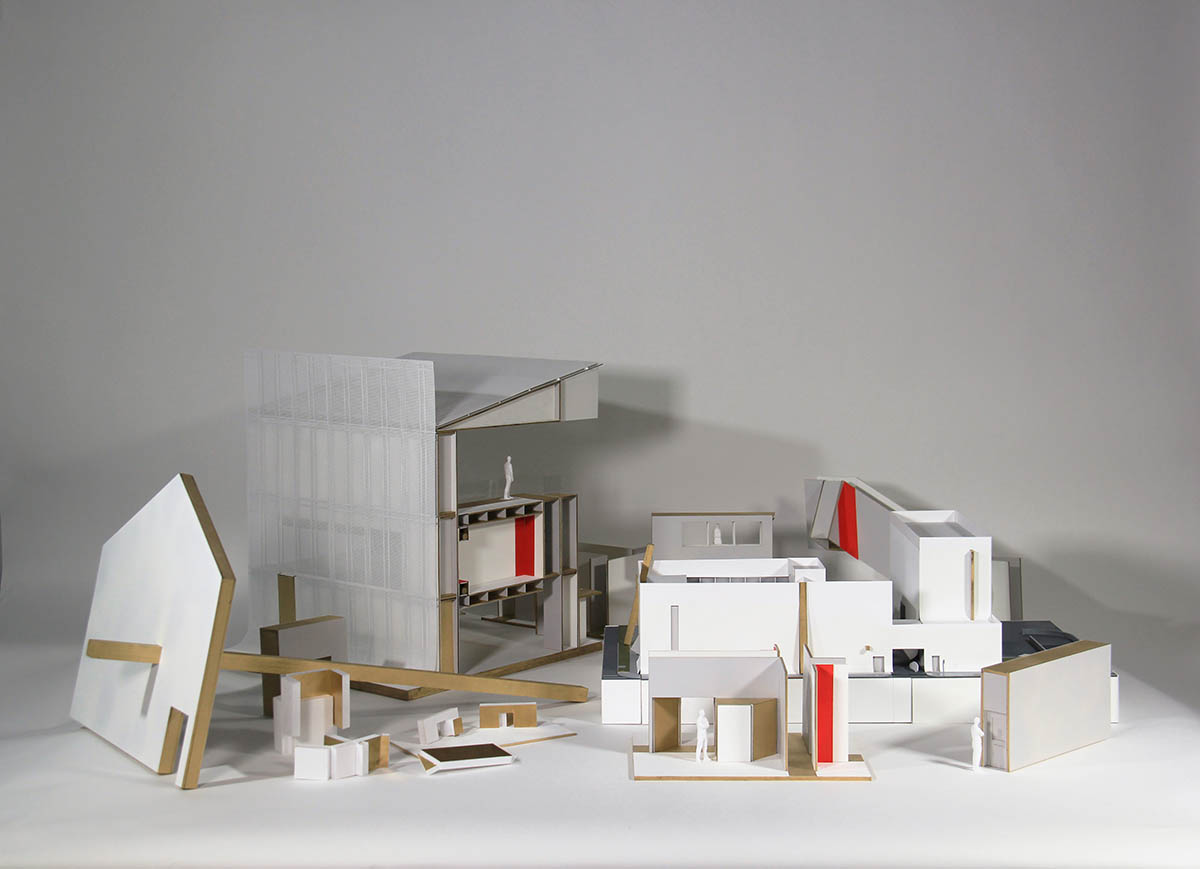A Bank for Burbank and Other L.A. Stories
Something funny is happening in L.A. Everywhere, resolution is lowered not heightened. Joints are butted, not mitered. Gaps are shimmed, not sculpted. Finish is dulled, not glossed. Stones are left rude, not hewn. Normally, we would associate these crude features with poor craft in architecture. But when used systematically these choices assemble into what we might begin to recognize as syntax. This is not the modernist syntax of well-formed signs, which can be analyzed to depict part to part and part to whole relationships, but a syntax of non-signifying elements that result in muddled languages, muted forms, and blank façades. Meaning is defined, but it fails to fully communicate.
This syntax remains abstract even when built at full scale. L.A.’s buildings and their images have a long-standing relationship to this aesthetic. Consider some buildings: a relentless fifty-foot chain-link fence abuts Colorado Avenue in Frank Gehry’s Santa Monica Place; a paper cutout of a western front adorns his World Savings Bank in North Hollywood. Or recall some images: Ed Ruscha’s “Some Los Angeles Apartments” rendered blank with charcoal, Kerry James Marshall’s flattened realism of L.A.’s public housing projects, and Cathy Opie’s deadpan portraits of common mini-malls. Most famously, everyone would recognize the blunt literality of an accidental monument, a sign that no longer signifies anything in particular: H-O-L-L-Y-W-O-O-D hovers in the background of it all. Students will encounter these case studies on their site trip to the city, its buildings, and archives.
The semester long assignment is to design a bank—a commonplace monument—alongside several other buildings at an L.A. intersection. At the scale of the detail, students will develop a method for drawing and modeling muted material surfaces. At the scale of the building, they will construct an informal stack of building elements. At the scale of the city, they will force these rude forms to contend with the background noise of an urban intersection. The final result will be a building of unlikely juxtapositions of materials, forms, and organizational systems at three architectural scales.
This course has an irregular meeting schedule.
Every Thursday throughout the term either Andrew or Anna will be in residence. Some weeks they will be in residence together. Every Tuesday throughout the term Andrew and Anna will be available remotely during regular studio hours.
Click here for trip/travel information related to this studio.
Projects
-

A Bank in a Bank
Fall 2017