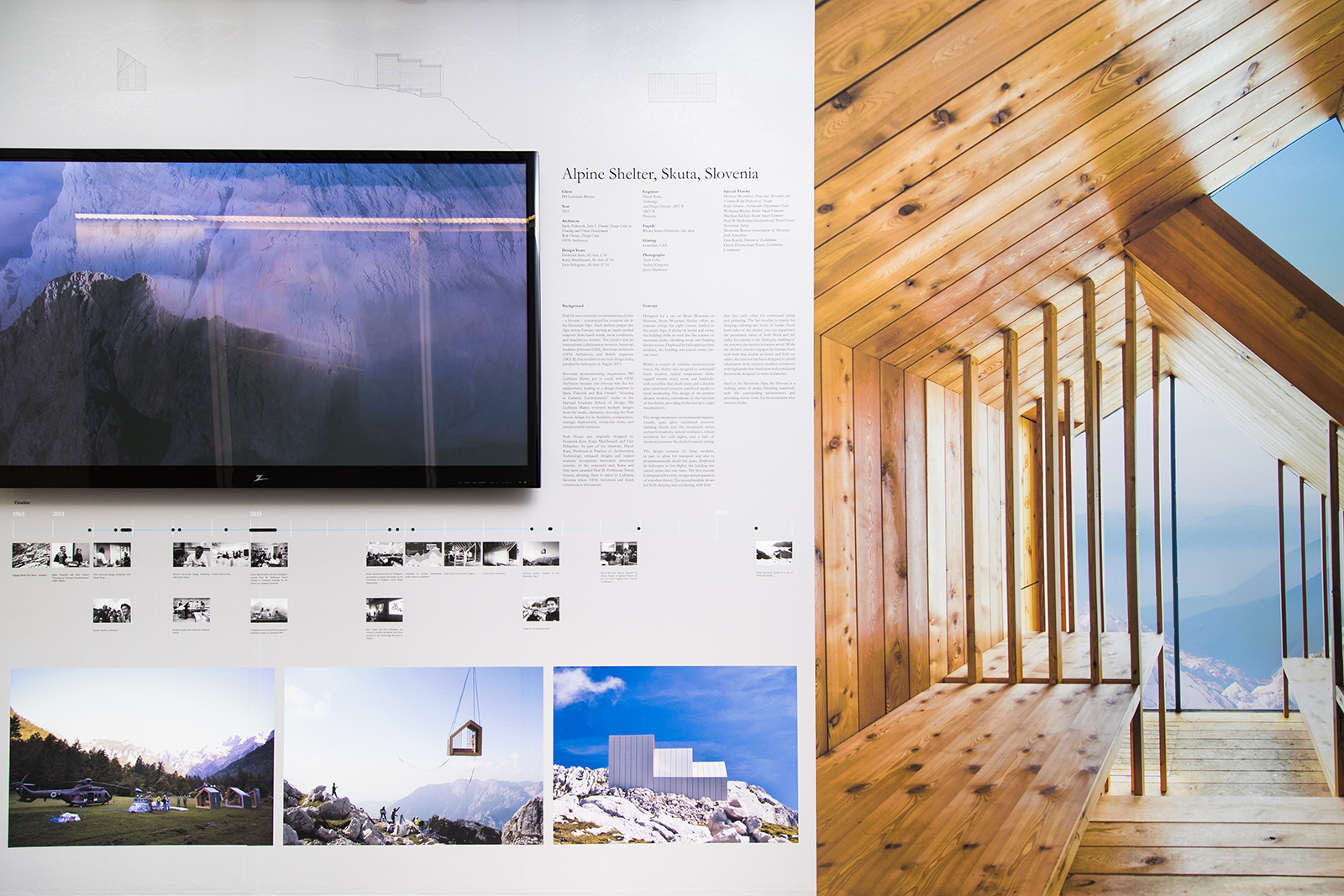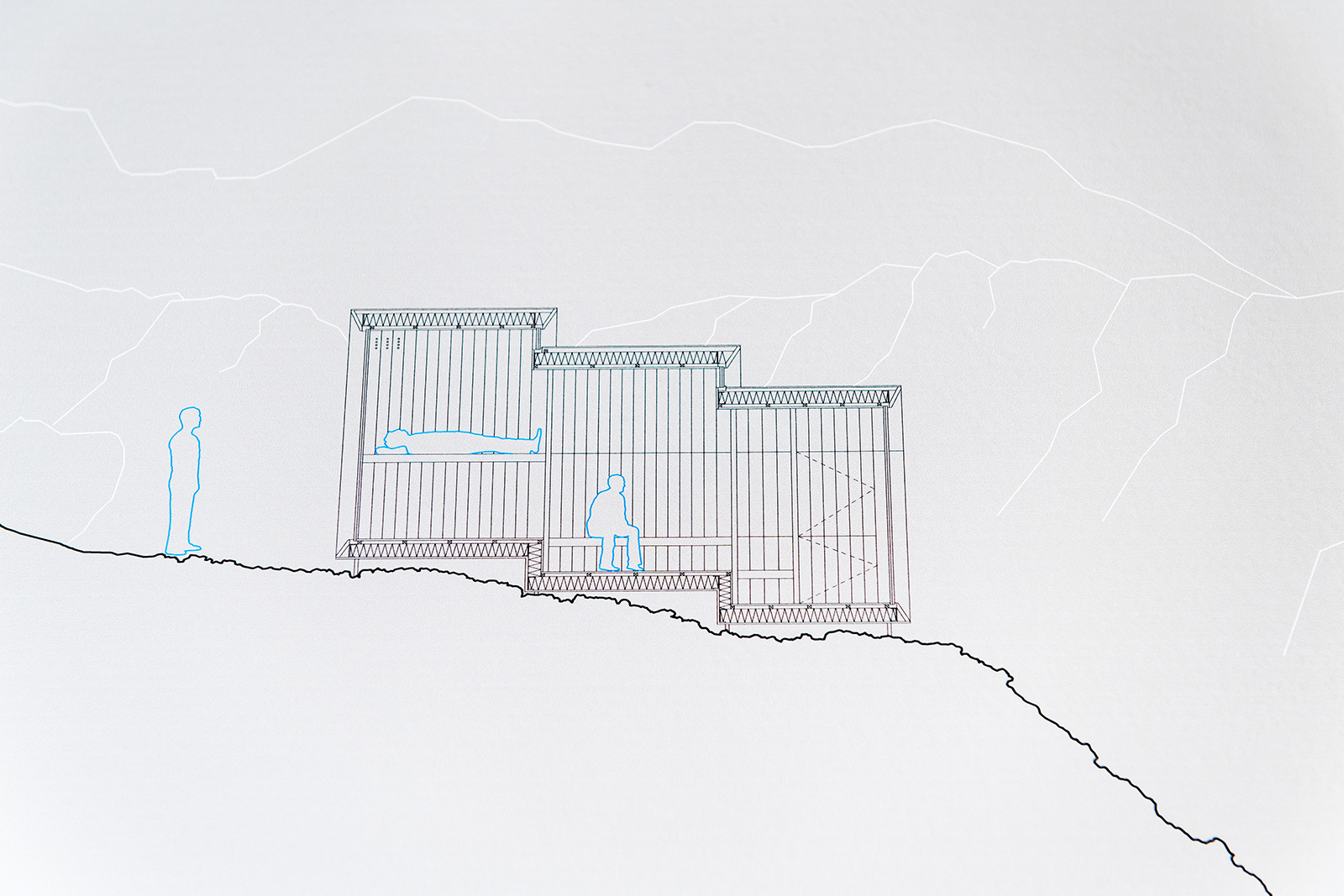Alpine Shelter, Skuta, Slovenia
Peak House is modular mountaineering shelter – a bivouac – constructed for a remote site in the Slovenian Alps. Such shelters pepper the Alps across Europe, serving as much-needed outposts from harsh winds, snow conditions, and treacherous terrains. The project was an international collaboration between American students (Harvard GSD), Slovenian architects (OFIS Architects), and British engineers (AKT II) that resulted in the built design being installed by helicopter in August 2015.
 Slovenian mountaineering organization PD Ljubljana Matica got in touch with OFIS Architects because one bivouac was due for replacement, leading to a design charrette in Spela Videcnik and Rok Oman’s “Housing in Extreme Environments” studio at the Harvard Graduate School of Design. PD Ljubljana Matica reviewed multiple designs from the studio, ultimately choosing the Peak House design for its durability, compactness, strategic deployment, vernacular form, and transformable furniture.
Slovenian mountaineering organization PD Ljubljana Matica got in touch with OFIS Architects because one bivouac was due for replacement, leading to a design charrette in Spela Videcnik and Rok Oman’s “Housing in Extreme Environments” studio at the Harvard Graduate School of Design. PD Ljubljana Matica reviewed multiple designs from the studio, ultimately choosing the Peak House design for its durability, compactness, strategic deployment, vernacular form, and transformable furniture.
Peak House was originally designed by Frederick Kim, Katie MacDonald, and Erin Pellegrino. As part of the charrette, Hanif Kara, Professor in Practice of Architectural Technology, critiqued designs and helped students incorporate innovative structural systems. At the semester’s end, Katie and Erin were awarded Paul M. Heffernan Travel Grants, allowing them to travel to Ljubjana, Slovenia where OFIS Architects and finish construction documents.
Concept
Designed for a site on Skuta Mountain in Slovenia, Skuta Mountain Shelter offers an intimate refuge for eight visitors nestled in the scenic Alps. A shelter of bunks and views, the building shifts its roof line like a series of mountain peaks, shedding snow and framing distant scenes. Deployed by helicopter as three modules, the building was joined onsite into one mass. Within a context of extreme environmental forces, the shelter was designed to withstand harsh weather, radical temperature shifts, rugged terrain, wind, snow, and landslides with a roofline that sheds snow and a durable glass reinforced concrete panelized façade to resist weathering. The design of the interior dictates modesty, subordinate to the function of the shelter, providing shelter for up to eight mountaineers.
Within a context of extreme environmental forces, the shelter was designed to withstand harsh weather, radical temperature shifts, rugged terrain, wind, snow, and landslides with a roofline that sheds snow and a durable glass reinforced concrete panelized façade to resist weathering. The design of the interior dictates modesty, subordinate to the function of the shelter, providing shelter for up to eight mountaineers.
The design minimizes environmental impacts: visually, gray, glass reinforced concrete cladding blends into the mountain’s stone, and performatively, natural ventilation, robust insulation for cold nights, and a lack of electricity preserve the shelter’s natural setting.
The design consists of three modules, in part to allow for transport and also to programmatically divide the space. Deployed by helicopter in five flights, the building was joined onsite into one mass. The first module is designated for entry, storage and preparation of a modest dinner. The second module allows for both sleeping and socializing, with beds that face each other for communal eating and gathering. The last module is mainly for sleeping, offering two levels of bunks. From both sides of the shelter, one can experience the panoramic views of both Skuta and the valley. In contrast to the thick gray cladding of the exterior, the interior is a warm wood. While the shelter’s interior engages the human form with beds that double as bench and fold out tables, the exterior has been designed to shield inhabitants from extreme weather conditions with high peaks that shed snow and a structural framework designed to resist avalanches.
Sited in the Slovenian Alps, the bivouac is a shifting series of peaks, blending seamlessly with the surrounding environment and providing scenic views for mountaineers who venture inside.
Client
PD Ljubljana Matica
Year
2015
Credits
Architects
Spela Videcnik, John T. Dunlop Design Critic in Housing and Urban Development
Rok Oman, Design Critic
OFIS Architects
Design Team
Frederick Kim, M.Arch. I ’16
Katie MacDonald, M.Arch. II ’16
Erin Pellegrino, M.Arch. II ’16
Engineer
Hanif Kara, Professor in Practice of Architectural Technology
and Design Director, AKT II
AKT II
Projecta
Façade
Rieder Smart Elements, öko skin
Glazing
Guardian, USA
Photographs
Anze Cokl
Andrej Gregoric
Janez Martincic
Special Thanks
Mohsen Mostafavi, Dean and Alexander and Victoria Wiley Professor of Design
Inaki Abalos, Architecture Department Chair
Wolfgang Rieder, Rieder Smart Elements
Matthias Kleibel, Rieder Smart Elements
Paul M. Heffernan International Travel Fund
Slovenian Army
Mountain Rescue Association of Slovenia
Josh Schechter
Dan Borelli, Director of Exhibitions
David Zimmerman-Stuart, Exhibitions Coordinator