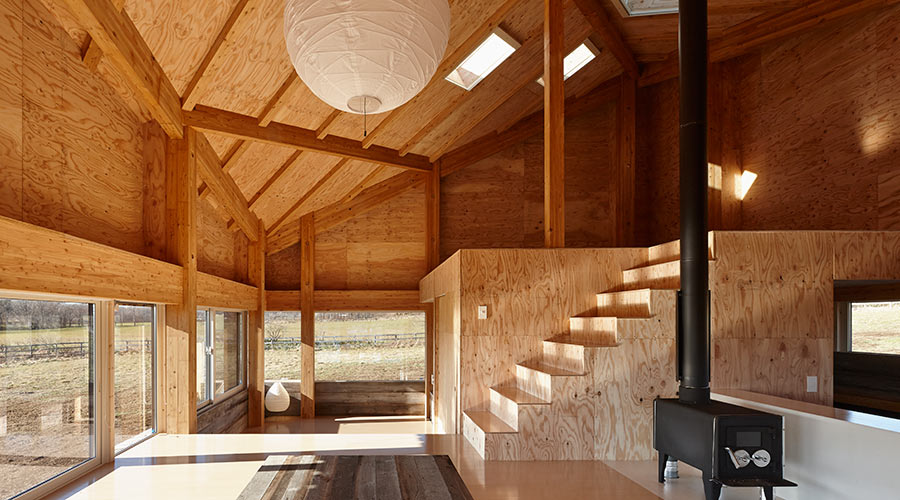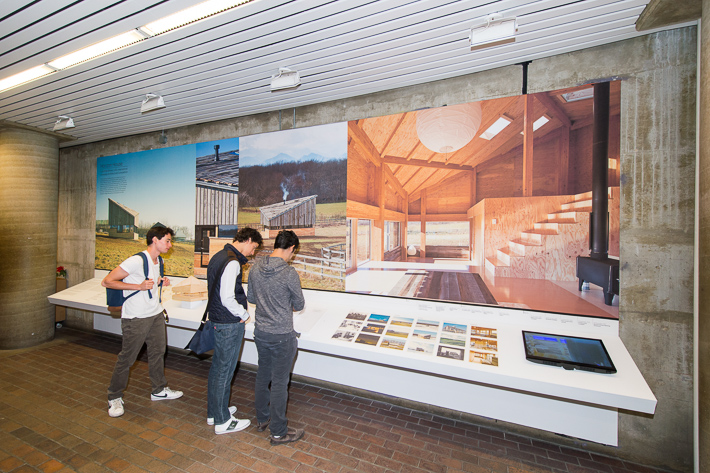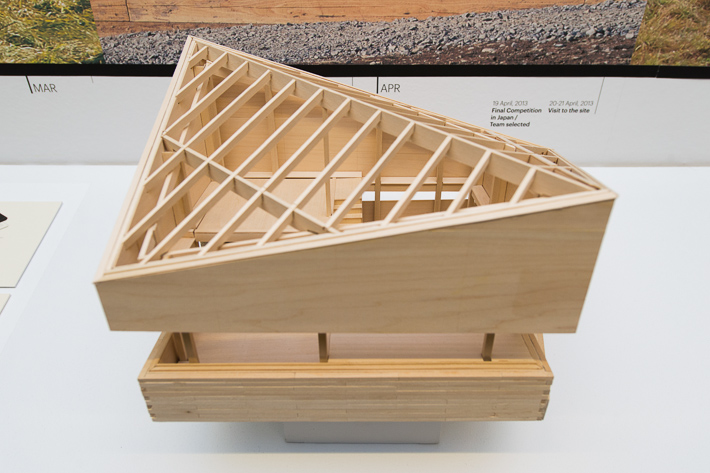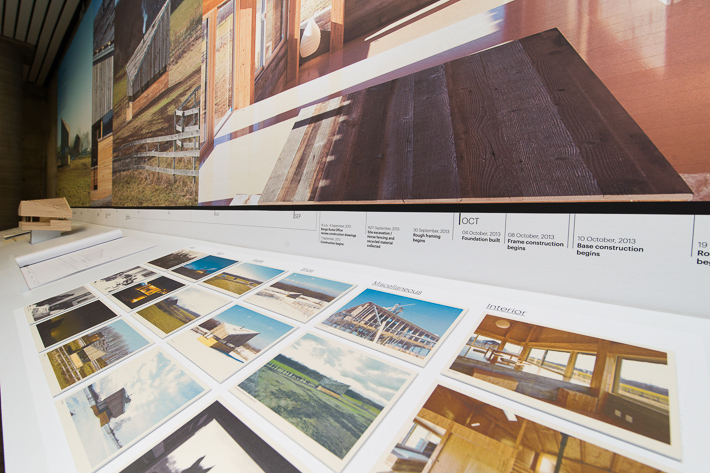Horizon House: A Retreat in Nature
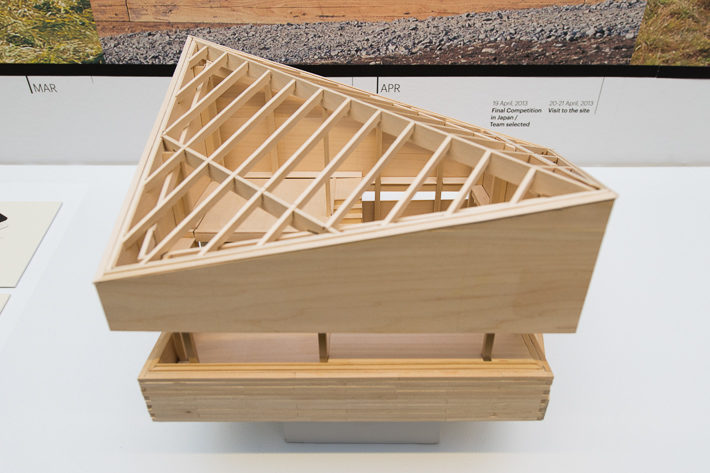
Horizon House was developed by a team of eight students at the Harvard University Graduate School of Design, and was selected First Place in the 3rd LIXIL International University Architectural Competition, held on April 20, 2013 in Tokyo. The competition focused on the concept of a “Retreat in Nature” and the future of sustainable living in Hokkaido, Japan. The house design was finalized during the summer of 2013 with construction completed by November 23.
Horizon House presents a dialogue between private living space and the rural setting of Taiki-cho. Conceived as a horizontally continuous interior landscape – an interstitial space between two artificial constructs, floor and roof – the house provides a 360-degree view of its surroundings. Taiki-cho experiences a seasonal change in natural ground plane elevation due to heavy snowfall; to avoid partial burial in winter months and maintain distant landscape views, the living space is raised 1 meter above the ground on a massive base. Varied floor levels subdivide the interior space, and nature (greenery, topography, seasonal effects of climate) is on display from each space. Visual, acoustic, and tactile immediacy are used to heighten occupants’ awareness of their surroundings.
The house construction reflects our awareness of architecture’s expanded ecological boundaries, spatial and temporal, to incorporate the sourcing, lifespan, and energy implications of construction materials.
Horizon House incorporates materials from within Hokkaido’s existing regional resources, Larch plywood, Larch structural framing, salvaged wood fencing, and wood fiber insulation, minimizing high embodied-energy materials, such as concrete. The house sits on a solid wooden base of Larch railroad ties stacked together to help distribute vertical loads across the building footprint.
The base construction is expressed on the interior as a series of interlocking floor levels, seemingly carved out of the wooden mass. Four levels divide the 80 square meters of interior space, one for entrance, one for kitchen-bath-bedroom, one for living, and one for sleeping loft. Radiant floor-heating in each space is responsive to occupancy; floor levels and climate settings correspond to the different activities of inhabitants. The radiant heating and thermal mass storage systems are powered by the combustion of local forest by-products, utilizing a custom heat exchanger integrated within the woodstove. Windows in each space optimize viewing heights for living and working close to the ground, encouraging an energy-efficient and ergonomic lifestyle, influenced by Japanese traditions. The wood-framed upper structure has a metal roof and wood cladding which is designed to retain snow for seasonal insulation, and visual continuity with the landscape. In summer months, the house relies on radiant cooling, a ground tempered air-duct, and natural ventilation; the sleeping loft’s skylight may be opened to expel warm air and encourage cool breezes to enter from windows below.
Student Team
Carlos Cerezo Davila (MDes ‘13), Matthew Conway (MArch I ‘15), Robert Daurio (MArch II ‘13), Ana Garcia Puyol (MDes ‘14), Mariano Gomez Luque (MArch II ‘13), Natsuma Imai (MArch I ‘15), Takuya Iwamura (MLA ‘14), and Thomas Sherman (MDes ‘14)
