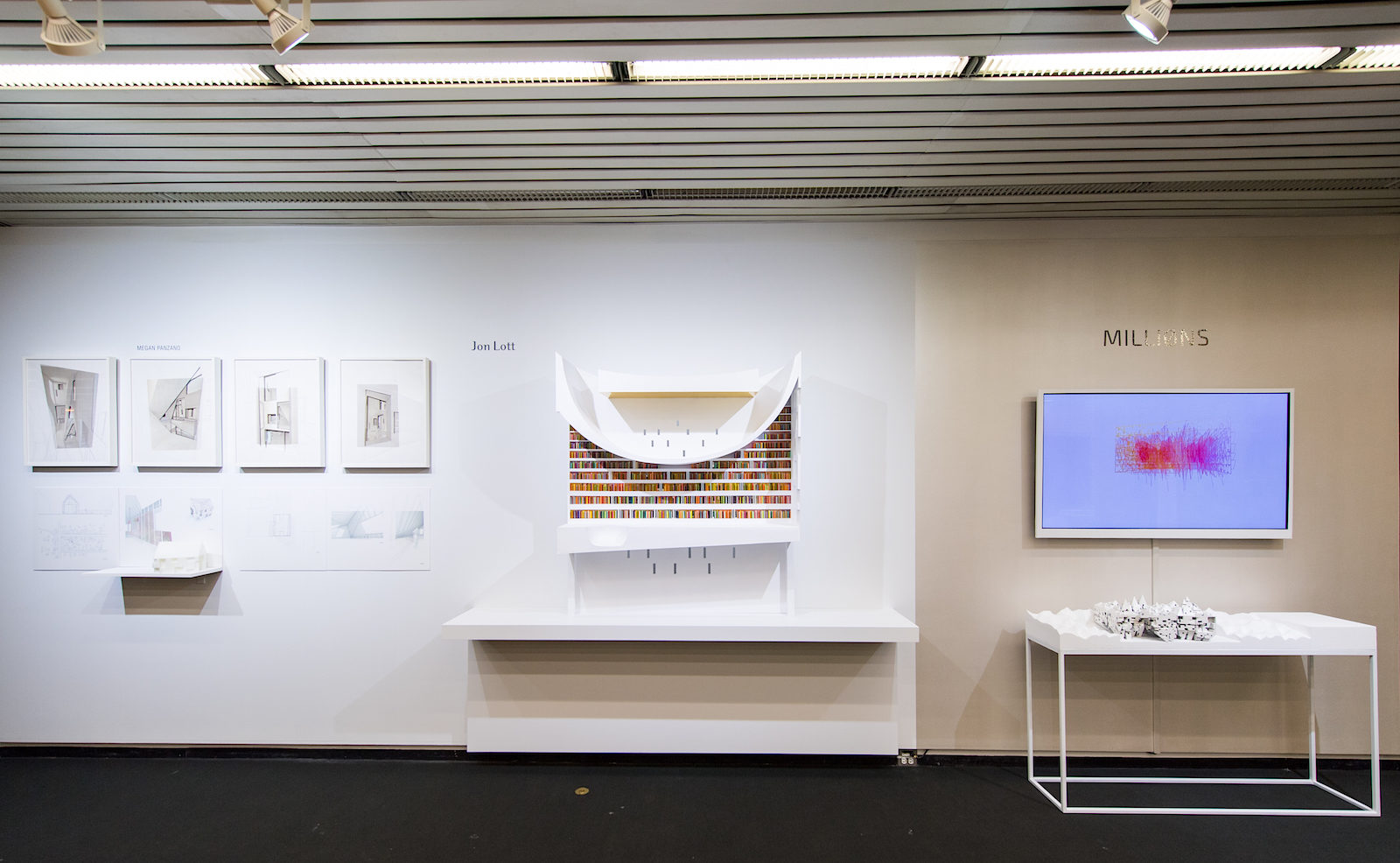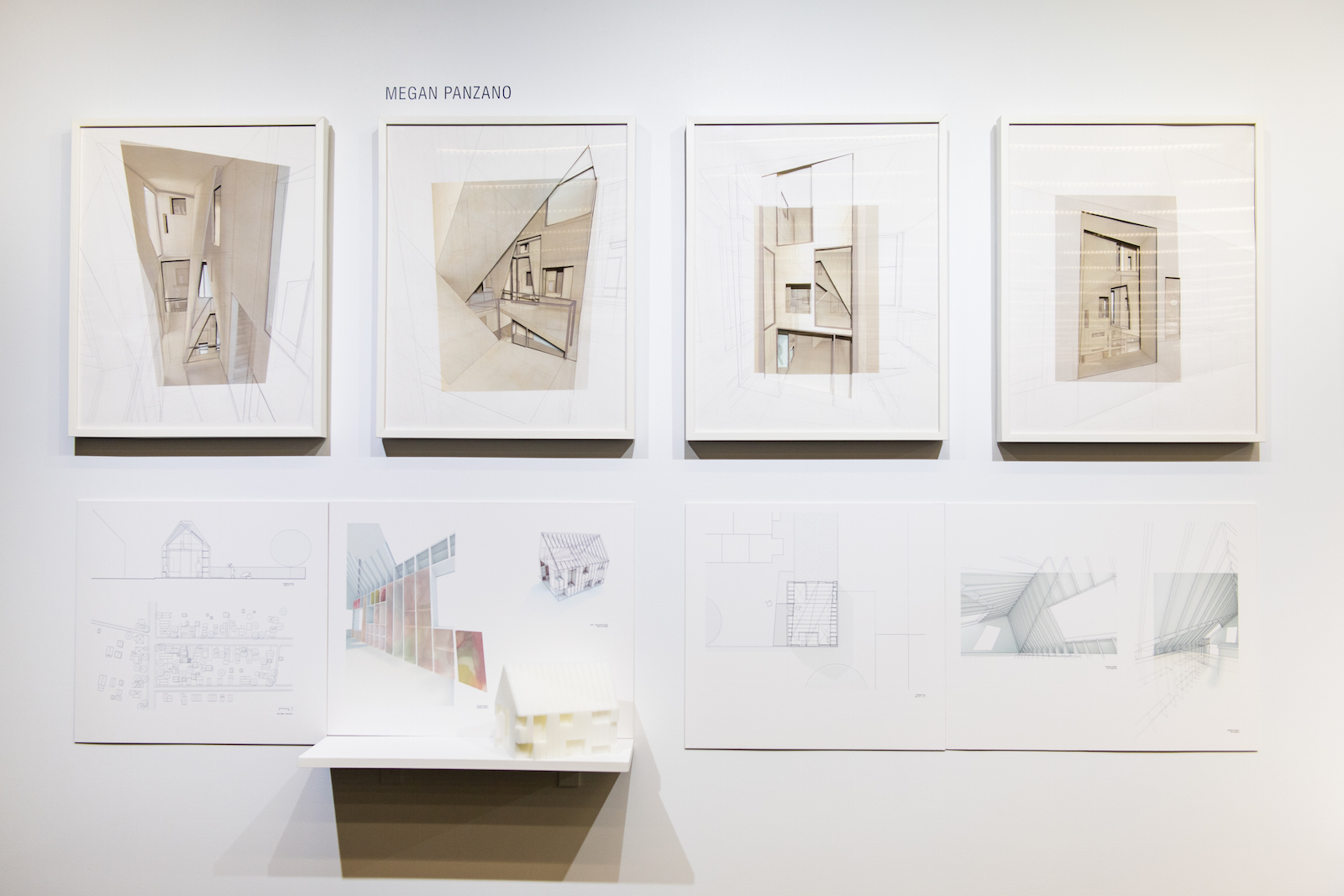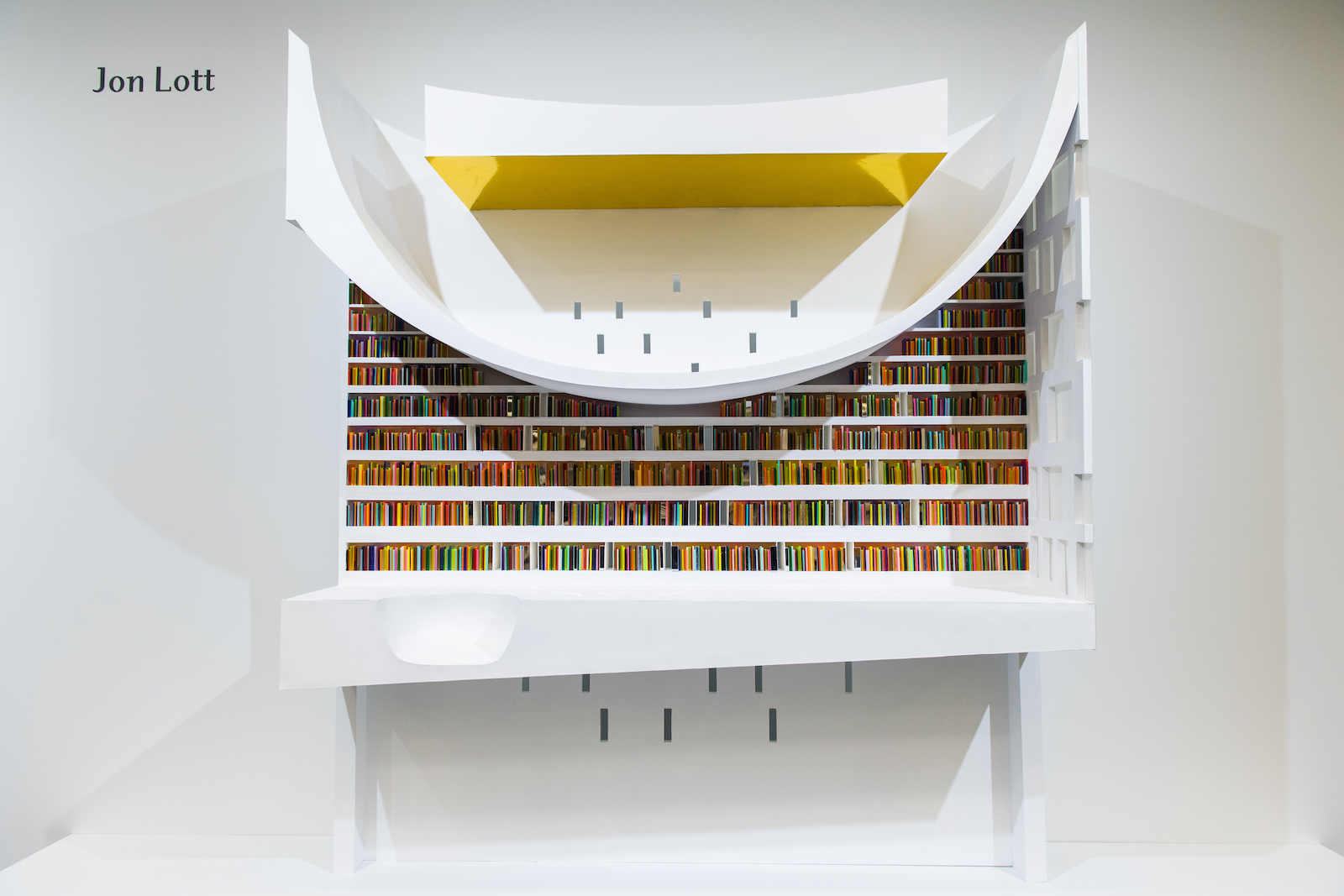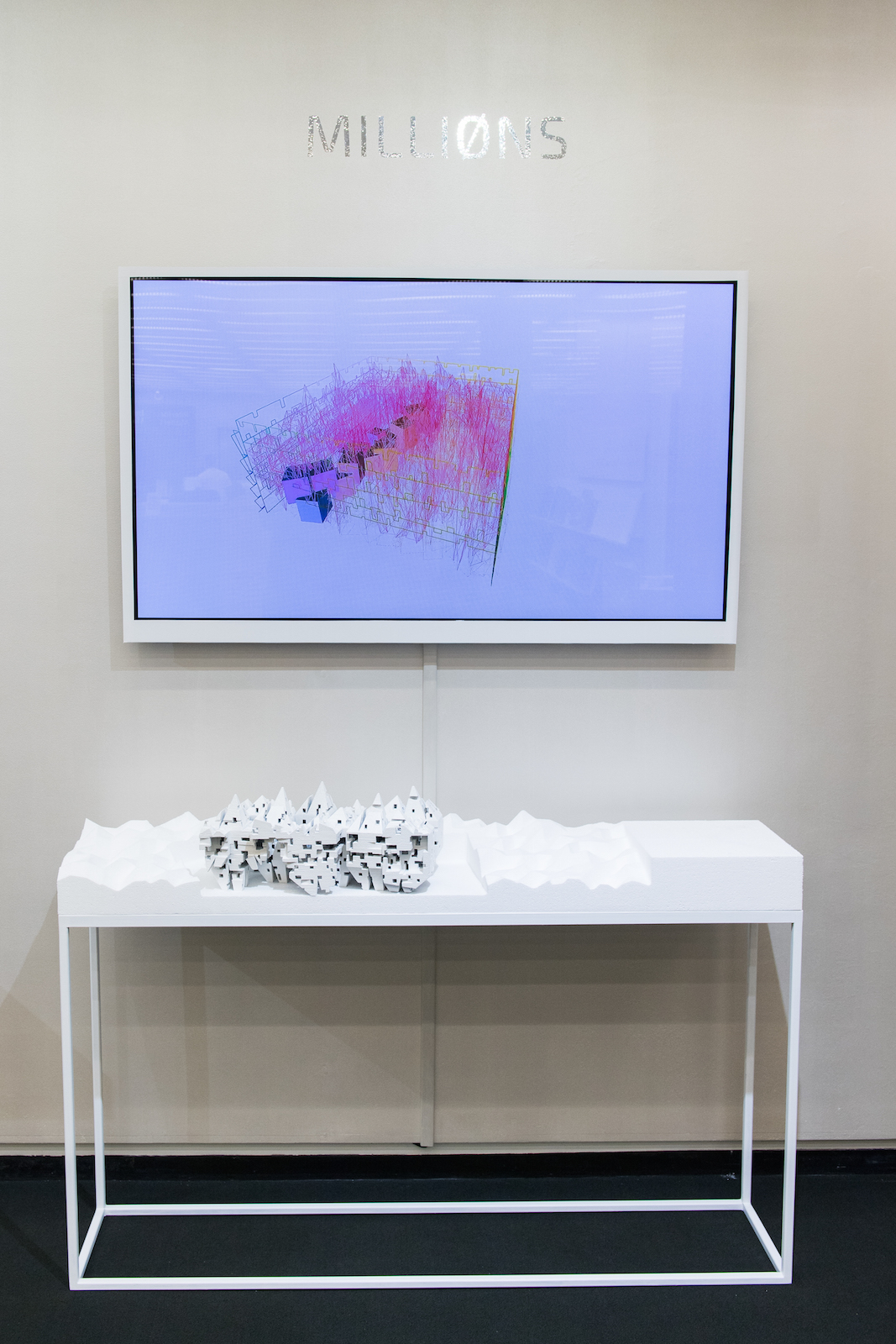Interior Matters

Loosely associated with the spring semester’s Symposium on Architecture, the three architects of Interior Matters utilize methods, media, and models for projecting architecture with respect to interior and matter.
Kiel Moe, Associate Professor of Architecture and Energy, Co-Director, Master in Design Studies program, and Co-Director, Energy, Environments, & Design Research Lab
 Megan Panzano
Megan Panzano
Design Critic in Architecture
On Objecthood
A pair of projects investigates the incorporation of objects as a vital architectural medium. Centralizing the oft-abject object within the architectural interior offers durational variation and spatial effects new to living space.
The James Templeton Kelley Prize project of 2010 explores the design of a new architectural type, A Living Archive, that is part house, part museum, and part storage and the architectural implications of re-appropriating archiving as a personal enterprise. The dynamic nature of the act of collecting infiltrates and reframes all spaces of domestic use, programmatic specificity, and tectonic definition. Containment is negotiated through a toggled reading of surface and depth, concealment and reveal. The geometry of the unit is developed from the Klein bottle—a form that renders ambiguous conditions of container and contained, inside and out. Cycles of object accumulation and dissipation animate the inner visual and spatial fields. In the interior, boundaries and thresholds are always unfolding and negotiating for primacy with the spaces they enclose just as the single surface of the form is thickened at varying rates, housing object and subject simultaneously. The collection of bas-relief renderings extends the negotiation of surface and depth, predominant in the project, to the forms of its representation.
A forthcoming built project — Stowaway House — near the beach in Cape May, New Jersey, replaces an existing carriage house in disrepair with a part-gear and part-guest house. The site is within the West Cape May Historic District, deemed a National Historic Landmark and one of the nation’s earliest resort towns. As such, the project must creatively merge with the style of the neighborhood typified by properties with similarly coupled main and auxiliary structures. The design addresses a pair of needs: housing guest space for a small family while providing storage for beach gear for owners of the main house. This binary exists within a tight site defined by significant constraints: the immediate lot lines on either side of the property and the deck of the main house on the third side. The exterior smoothly and quietly relates to the context, concealing a dynamic hyper-articulated interior.
Dualities permeate the design. The twin peaks of the gable roof legislate exposure to neighbors on two opposing edges; the lower level is thick, enclosed by surfaces of varied depth that celebrate space for beach gear and guests while the thinness of the upper lofts produces a pair of spaces for escape; the perceptible flux of beach gear within introduces contingent temporal variation to the interior and is put in tension with the visible, regular rhythm of the wood frame structure. The project is represented as a figured interior void, rendering the space of guest and gear occupation equivalent in inverted relief.
 Jon Lott
Jon Lott
Design Critic in Architecture
Holes in the Walls
It’s gotten so slick
It is all slicked out
It cannot get any flashier or any glossier
It cannot go any further in this direction
We must turn now
To the primitive and the naïve and the old-fashioned
Where the old-fashioned will turn the new-fashioned
That’s how it’s been and how it must be for some
But I think we’re all ready now
There we are
In the holes in the walls
They are going off in all directions
To discover what they now want
It’s under their noses
It’s in their neighborhoods
It’s in all the little holes in the walls
-Alexander McGregor
 John May
John May
Design Critic in Architecture
The Collectives, Vol. 2 | Collectivity After Program
Has program lost its capacity to radicalize architectural thought? What if program — the central political agenda of postwar architecture and urbanism — has quietly and unintentionally become the means by which modern lifestyles preserve and extend themselves, despite our desperate need to live differently?
Nowhere do these uncertainties weigh down more forcefully than on the question of collective living. During the twentieth century, “housing” became a laboratory for imagining new ways of living, using program as a way of thinking through architecture. Today housing has become the habitual repetition of technical ideals that have lost all credibility. Perfectly regulated comfort and convenience, propped up by mechanically-efficient, totalizing environmental controls: the thermostatic interior.
A thought experiment arises: Can we imagine an unprogrammed collective? What would it even look like?
Somewhere between the solid stereotomic stonework of classical architecture, and the hollow modern plenum wall, we find a different kind of solidity, a different approach to thickness. Variable-density cast concrete provides the material philosophy for an architecture whose true basis is neither program nor energy, but an energetically conceived life, in which the whole casuistry of modern comfort is upended by the dynamism of thermal mass. The ambiguities of temperature and temperament are given free play, replacing the stasis of programmed lives. Architecture is displaced to a dense field of cyclical realities: diurnal, seasonal, emotional, nutritional, recreational, physiological, respirational, perspirational…Life becomes less exact, more approximate and more experimental.
Raumplan replaces plan. No more floor slabs or corridors or efficient circulation schemes. No more total environmental control. No more “room schedules” or amenities or numb Real Estate lifestyles. In place of all these formulas arises a knowingly unstable atavism: the temperamental interior.
A collective emerges — founded on active bodies living amidst active surfaces — whose daily life wells up in various spaces at various times, coalescing for the duration of a spectacle saturnalia, or dissipating later into the intimacy of solitude. Comfort comes in waves, and is made more overwhelming by its regular absence. Architecture as a platform for the exercising of new habits and temperaments. Daily life as lived research into well-being and self-care.
A ray of sunlight falls onto life. Physiognomic cults — solar cults of shadows and perfect brightness, cults of transitory warmth and coolness — take the place of so-called “modern culture,” because that culture is no longer worth preserving. A voluntary way of living grows, a life in the sun and the moon and the high mountains. A “severity towards oneself,” and a “seeking after everything strange and questionable in existence.”