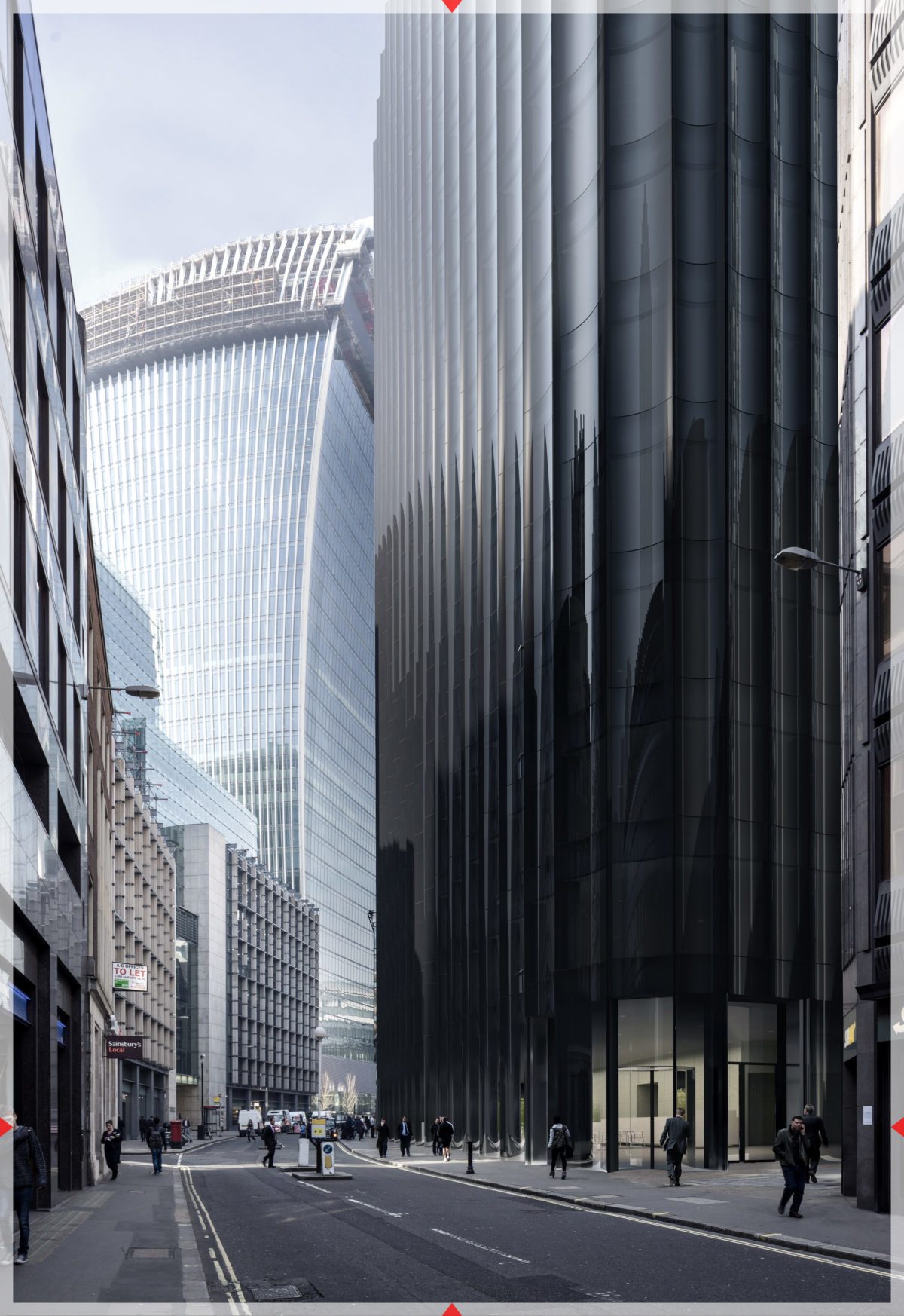130 Fenchurch Street

The new building at 130 Fenchurch Street is designed as a 17-story mid-rise tower providing 26,007sqm NIA (279,938sqft) of Grade A commercial office space.
The site of 130 Fenchurch Street is located in the City of London’s ‘Eastern Cluster’, an area within London’s cityscape which is designated for change to accommodate the ongoing growth of the City. The footprint of the site is small, eight-sided and irregularly shaped, with a larger area facing Fenchurch Street and a smaller section to the rear which is exposed to Fen Court on one side and Cullum Street on the other. Only two of the eight sides are attached to existing buildings which share the title boundary. The site is therefore virtually free-standing.
As Fenchurch Street is continuously bending and narrow, the eight sides of the site are never seen from long distances and only partially seen in close proximity. Given that the building silhouette will not appear in the City’s skyline due to its height and its urban setting, the building is designed to animate the near views from its immediate surroundings through the articulation of its building envelope. This is done by integrating the building envelope and structural frame into a distinctive fluted glass curtain wall to present changing perceptions of surface and depth, as well as light and shadow for the near view.
The main structural frame is integrated with the fluted glass curtain wall along a 3m spacing instead a 9m conventional column. This allows for partitioning of the space to be uninterrupted by large columns. Save for two columns in the northern area of the floor plate, the interior between the core and the curtain wall is column free. The integration of the structural frame with the glass curtain wall and the absence of any internal columns produces unusually transparent and flexible office interiors. The 3m spacing of the columns also has the advantage that on the east and west elevations it acts like an ‘interior brise soleil’’, blocking direct sunlight at low levels thus avoiding glare within the workspaces.
The fluted glass curtain wall is designed with black frit to stand apart from its context by virtue of its muteness and simplicity. Along the typical office floor perimeter, the frit on each fluted glass is gradated from most clear in the centre, to maximize the intake of daylight within the offices, to most dark along the edges that sit in front of the interior columns to mask their presence on the exterior. The frit is gradated to clear areas in the centre of each concave piece of glass to emphasize the curvature of each and maximize the intake of daylight within the offices where glass is uninterrupted by structure. At the base of the building the frit pattern is gradated from the ceiling line of the ground floor to the ground in order to provide views in to the lobby as well as retail spaces occupying this level.
The resulting all glass fluted form compresses reflections of the surrounding context and repeats it many times, providing richness and variety to the different building elevations. To generate further variety in people’s experience as they move around the building, the scale of the fluting is also varied across the building elevations.
2013 – 2019