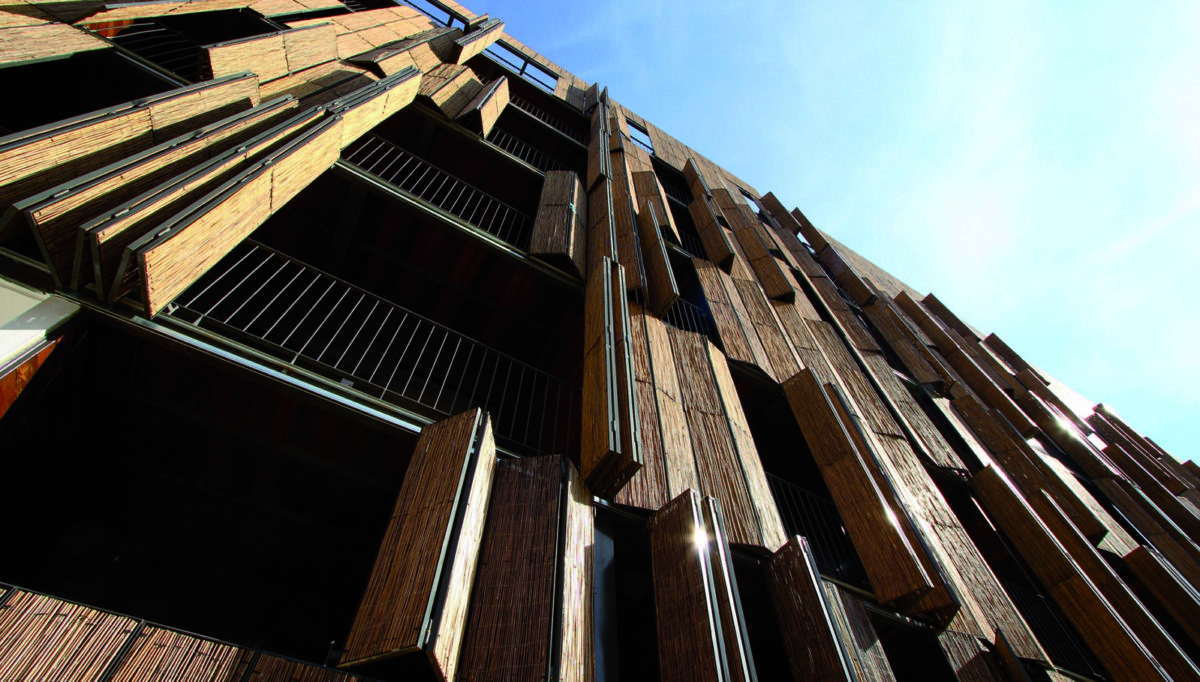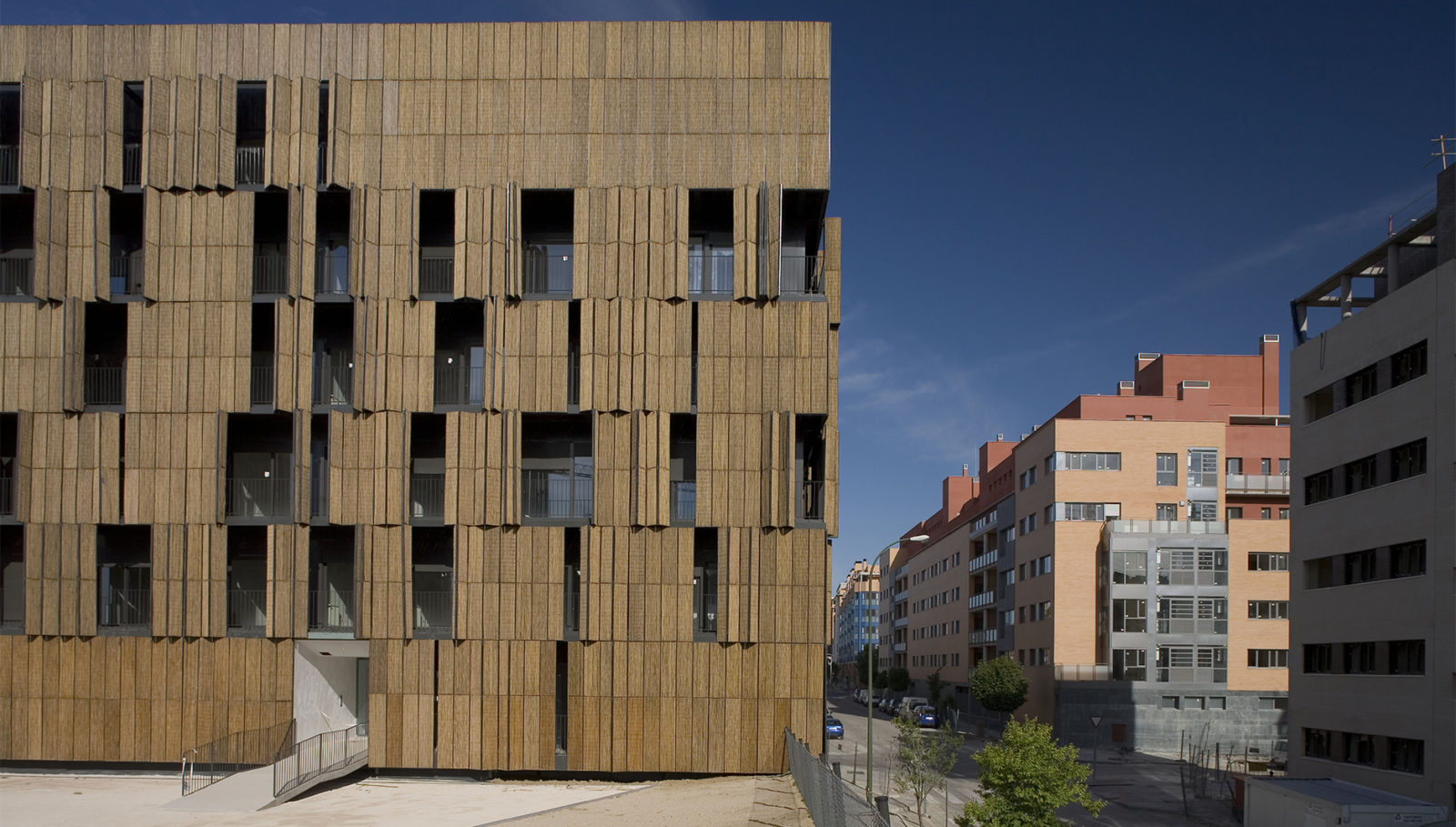Carabanchel Social Housing

The Carabanchel social housing project in Madrid, Spain is one hundred social housing units on the outskirts of Madrid. Its site, located within a regeneration area, is bounded by a new urban park on the west and on the north, east and south with similar housing blocks. Regulations set the number of units and the percentages of every size. The maximum height was also a constraint, but not the alignment within the rectangular plot. Given the adjacency to the future urban park and the north-south orientation of the site, the complex is designed as a compact volume within the given height to provide a private garden for the units on the eastern side and to produce double aspect units facing both gardens. In order to achieve this, the units were arranged as elongated “tubes” that connect both façades. The compactness of the block provided the additional advantage of enabling the facades to be fully glazed façades.
The glazed façades are lined with a 1.5 m wide terrace which provides a semi exterior private space for all units enclosed with bamboo screens mounted on folding frames. The screens protect the glazed surfaces from the strong east-west solar exposure, and can be opened to the side gardens when desired. The screens not only acts as a shading device, they also provide the residents with maximum amount of privacy space, and flexibility over their use of the terraces. Moreover, they erase the visibility of borders between the different units and enable the complex to be expressed as a single volume. The final expression of the complex), given the free movement of screens by the residents, is one that is forever changing following primary the cumulative effect of individuals’ choices.
