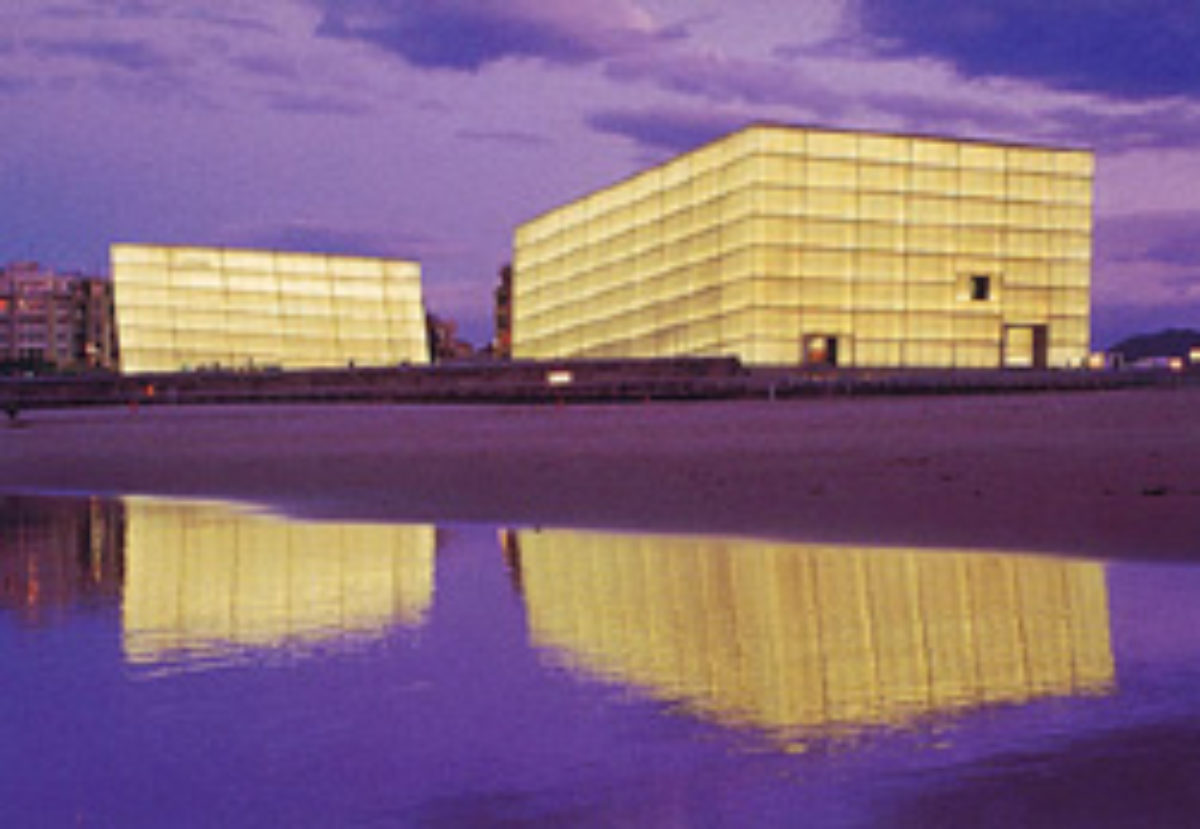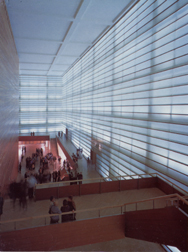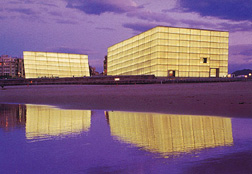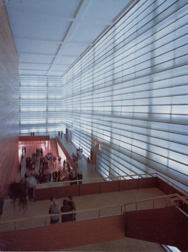Kursaal Auditorium and Congress Center

The beauty of San Sebastián is largely due to its environment, to its landscape. Few cities are endowed with more favorable natural conditions. The site of the Kursaal Auditorium and Congress Center at the mouth of the Urumea River is a geographical accident and must remain as such. Hence, Moneo proposed to erect a building that would not violate the presence of the river in the city. The auditorium and the congress hall, the key programmatic elements of the scheme, are conceived as separate autonomous volumes, as two gigantic rocks stranded at the mouth of the river forming part of the landscape rather than belonging to the city. All other facilities the exhibition halls, meeting rooms, offices, a restaurant, and musicians’ services are located in the platform, the base that gives due importance to the cubic volumes.
The first “stranded rock” that contains the auditorium measures approximately 60 by 48 by 27 meters and celebrates its character of quasi-geographical accident with a slight inclination towards the sea. The volume of the 1,880-seat auditorium is inscribed asymmetrically inside the glass prism, seeming to float within it. The asymmetry is oriented in such a way that a visitor entering the foyer is unconsciously led towards the highest level where Mount Urgull and the sea in all its splendor can be contemplated from a singular window. This window punctures the building’s double wall, composed of a steel skeleton clad inside and out with special, laminated glass elements. The result is a neutral and luminous interior space whose only contact with the outside world is through the foyer window. Outside, the glass surfaces protect against salt-laden winds from the sea, making the volume a dense, opaque, yet changing mass by day, and a mysterious and dazzling source of light by night.
Similar design and structural criteria have been used in planning the smaller congress hall, the second “stranded rock,” which is also inscribed in an inclined prism measuring 42 by 36 by 24 meters. The asymmetry here is less evident, but the view from the foyer of Mount Ulía and the sea in the background is just as spectacular.
The complementary program for the celebration of congresses as well as the exhibition hall, offices and parking for 500 vehicles is placed in the levels below grade, respecting the perimeter and making use of interstitial spaces.
San Sebastian, Basque Country, Spain
1999


