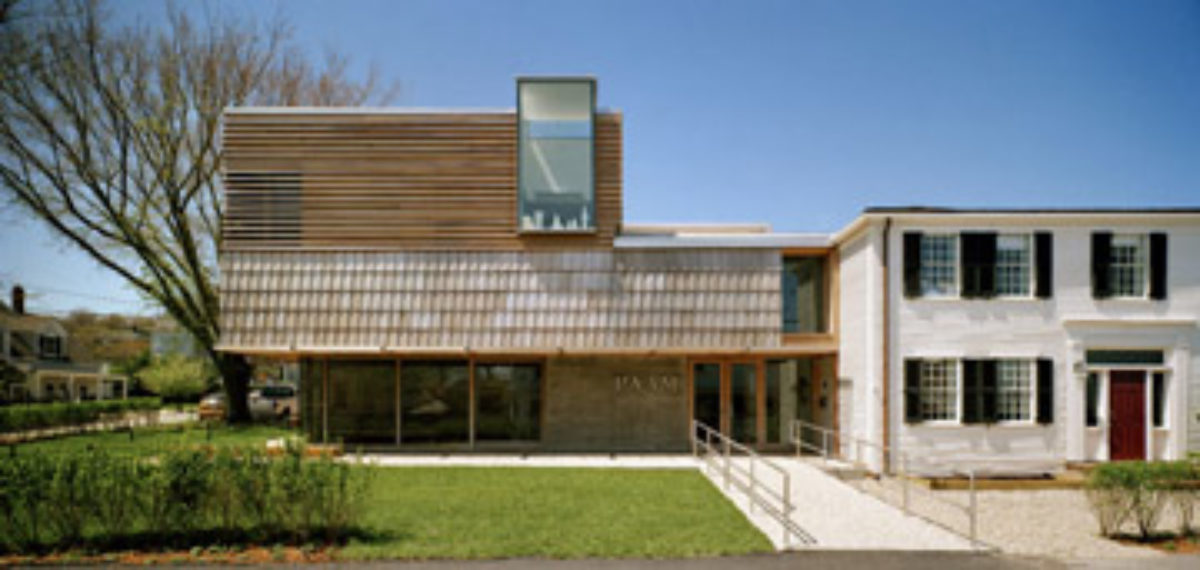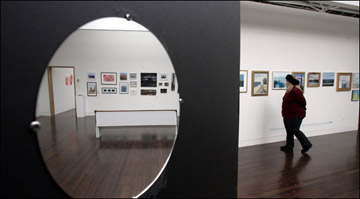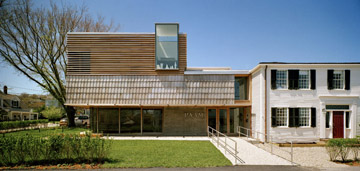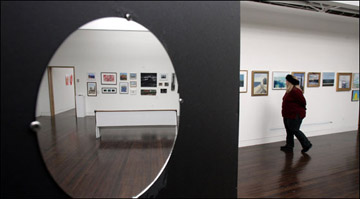Provincetown Art Association & Museum

The renovation and expansion of the Provincetown Art Association and Museum has dramatically improved the museums ability to store and display art, and represents an attempt to shape an architectural identity for the institution within the unique Provincetown context.
From the beginning of the project, the Museum clearly expressed its objectives: to significantly increase the ability to store a growing art collection; to develop a clear sequence of gallery spaces that could be used individually or collectively; to expand the Museum School facilities; and to establish a clear entry for the Museum that incorporated the existing two galleries as well as the Hargood House.
The project was realized in two phases. The first occurred during the winter and spring of 2004 and involved the renovation of the Hargood House, the Hawthorne Gallery and Hofmann Gallery, as well as creating a library in the old conference room and expanding the office spaces. This initial renovation work was followed by the expansion, which has been ongoing since October 2004. This phase included creating the new Patrons, Jalbert and Duffy Galleries, as well as much needed new art storage areas and an expanded Museum School. In contrast to the existing galleries, the new ones open towards Commercial Street, the towns major pedestrian thoroughfare, making the institution visually more accessible to its community. As part of the second phase expansion, all of the buildings mechanical, electrical and plumbing systems were replaced. In addition, the building was brought up to current building and ADA code. All told, the work has taken nearly three years and has nearly doubled the size of the institution.
The renovations and expansion were designed to rigorous standards of sustainable design. Some of the buildings green elements are visible, such as the photovoltaic panels on the roof, the use of native plants in the landscape and the many natural materials seen on both inside and outside the building. Others, although less visible, also play a significant role. These include a thermally efficient building “skin” with added insulation and high-performance windows, the use of natural light and a “daylight dimming” system for the galleries and studio spaces which supplement natural light with artificial light as required. Finally, the building has a “natural ventilation system” which, when appropriate, allows the building to be cooled with outside air.
2003-2006


