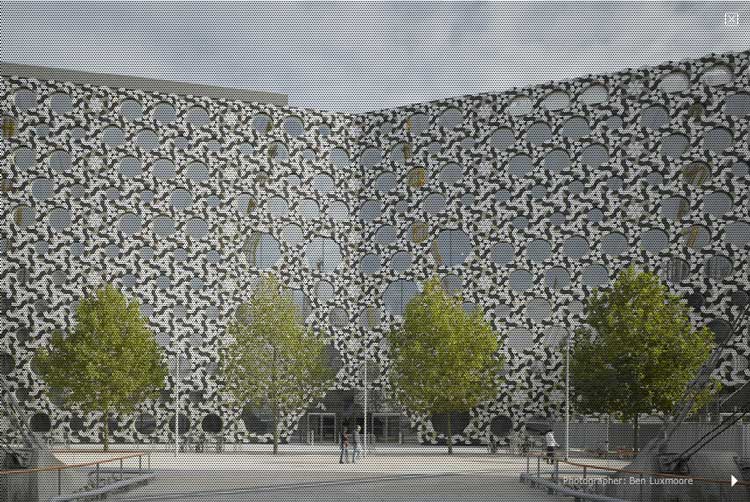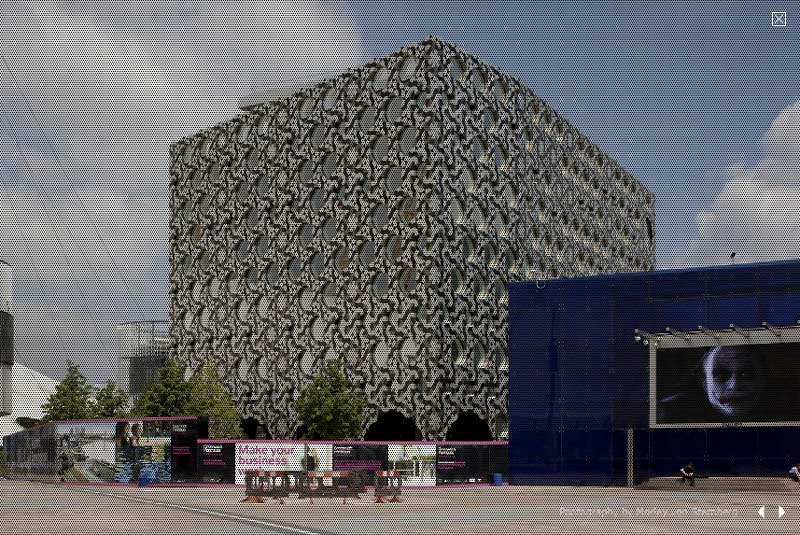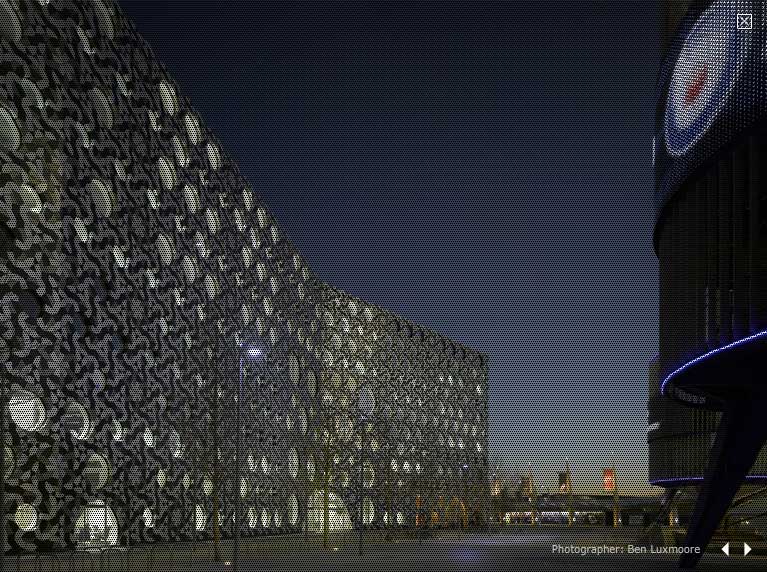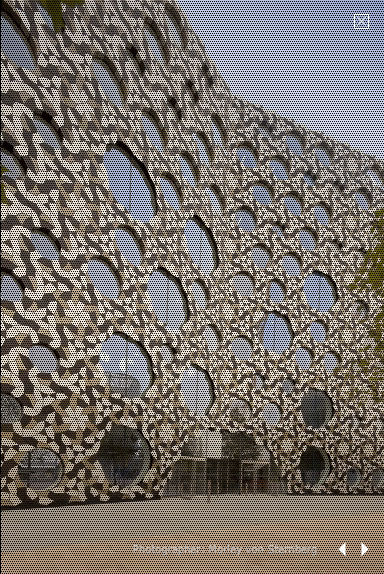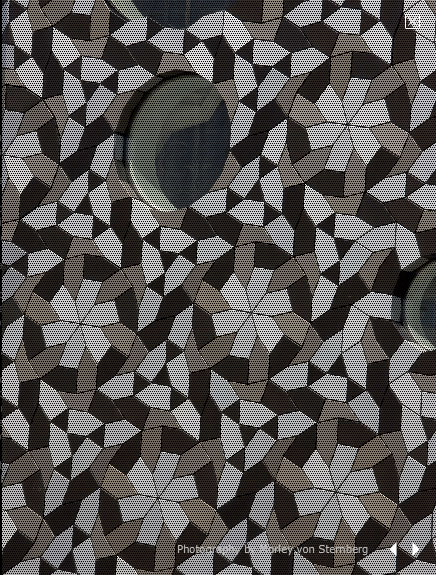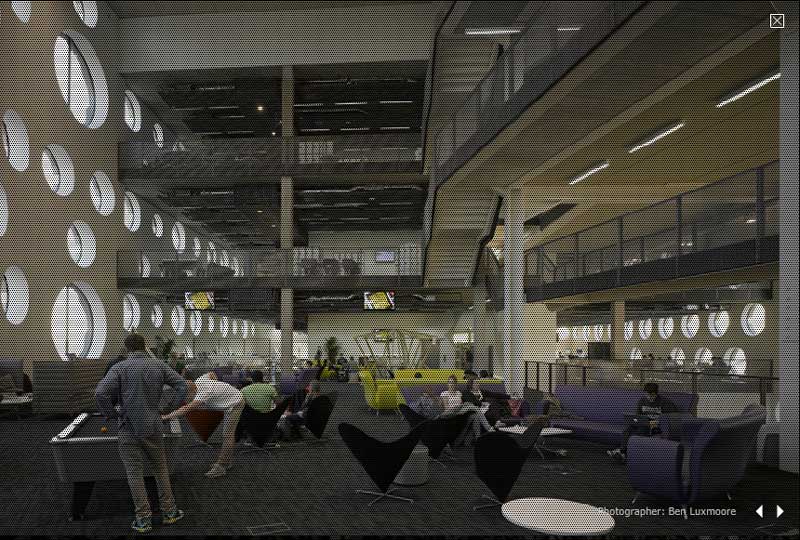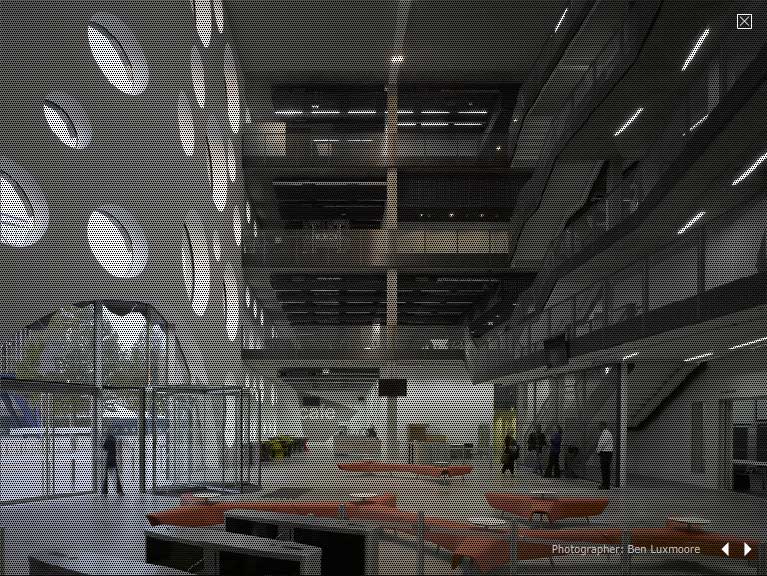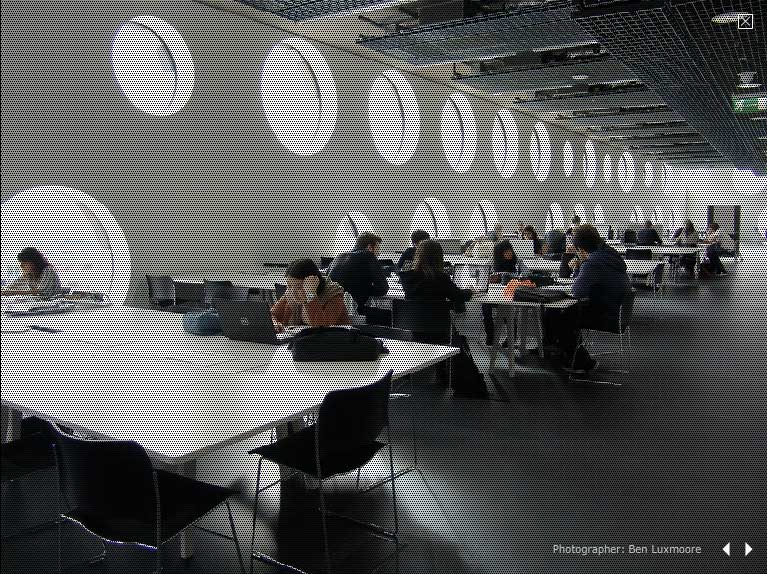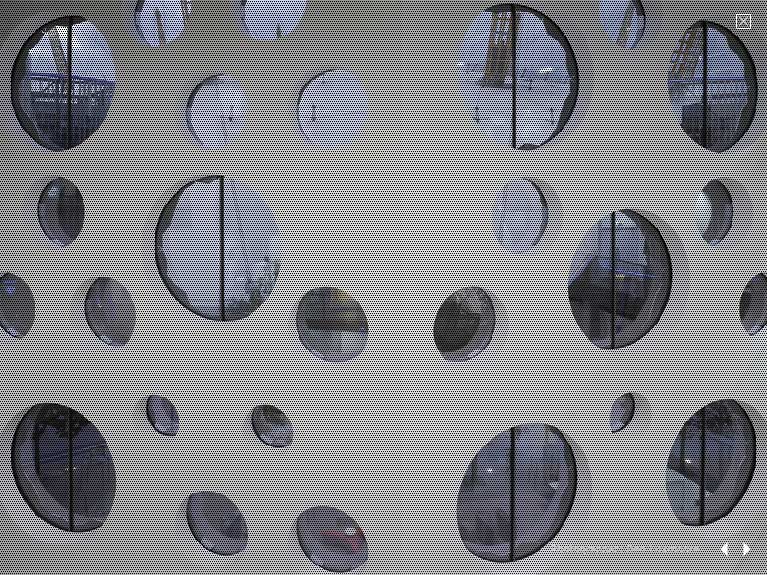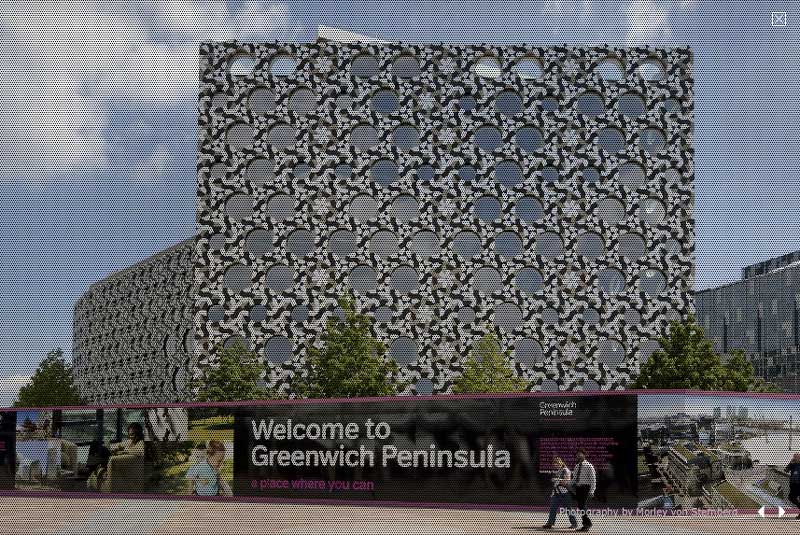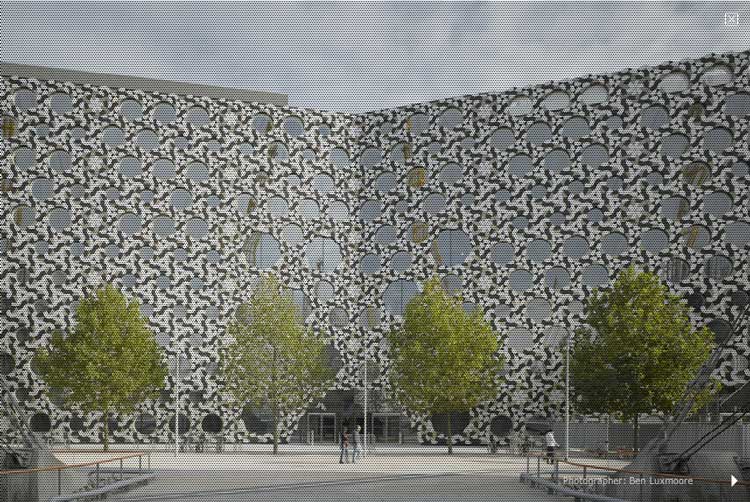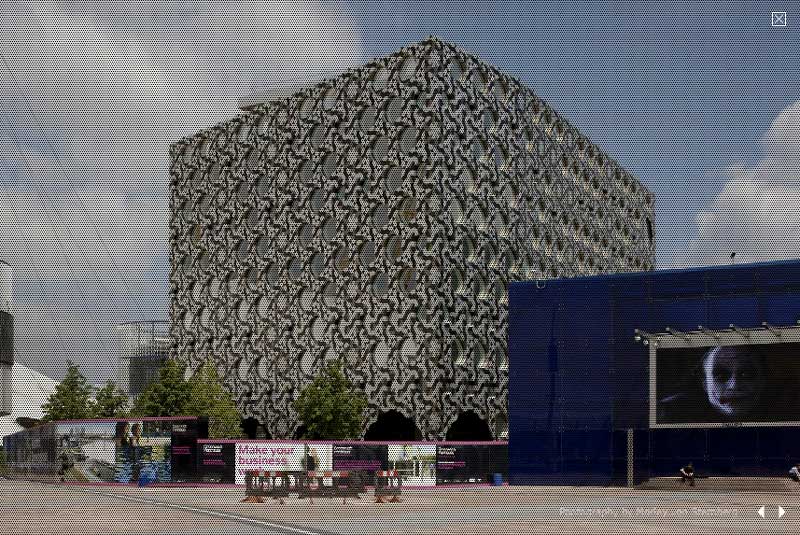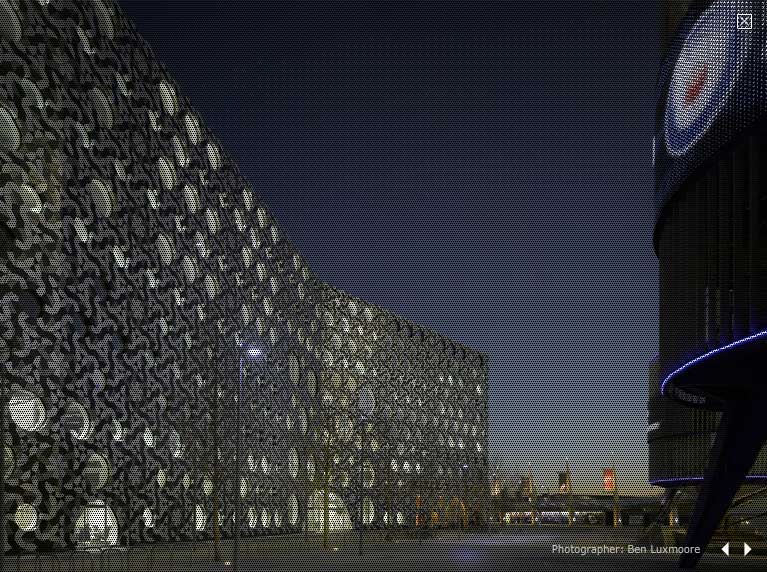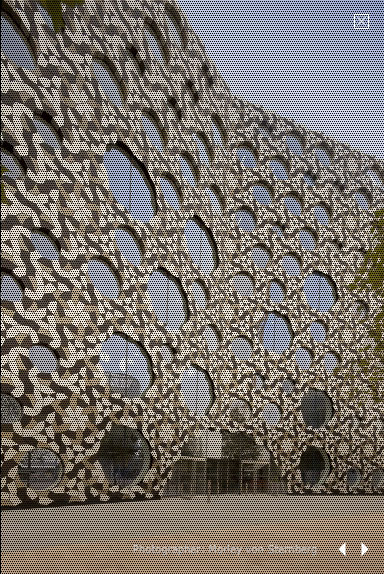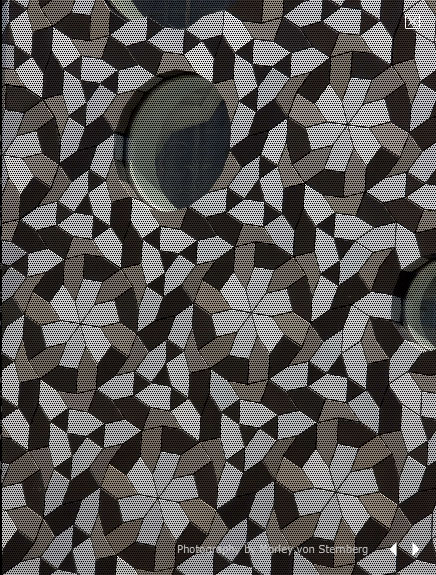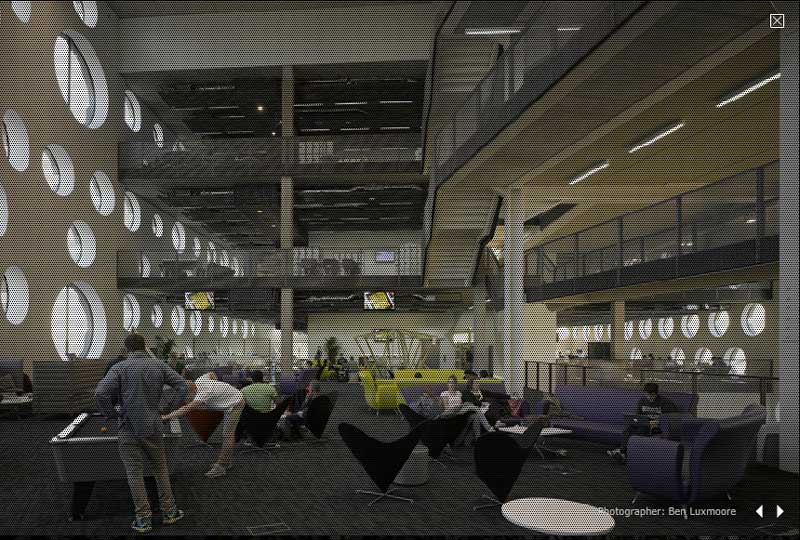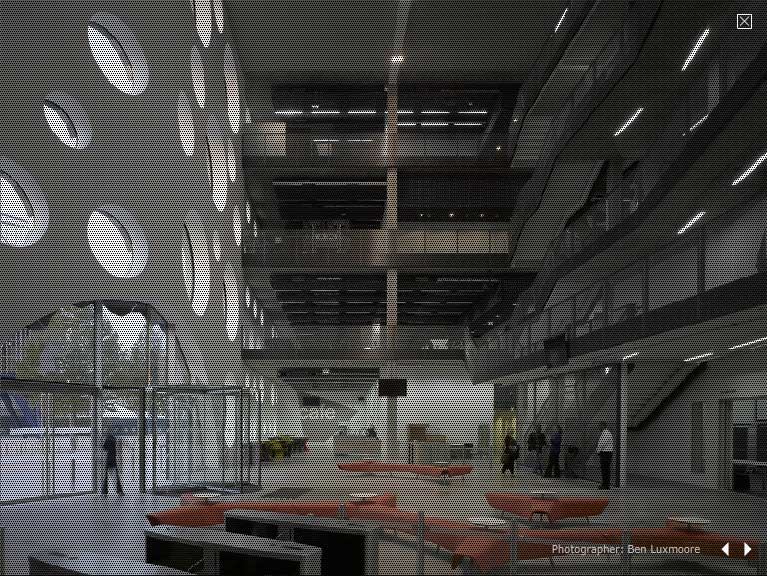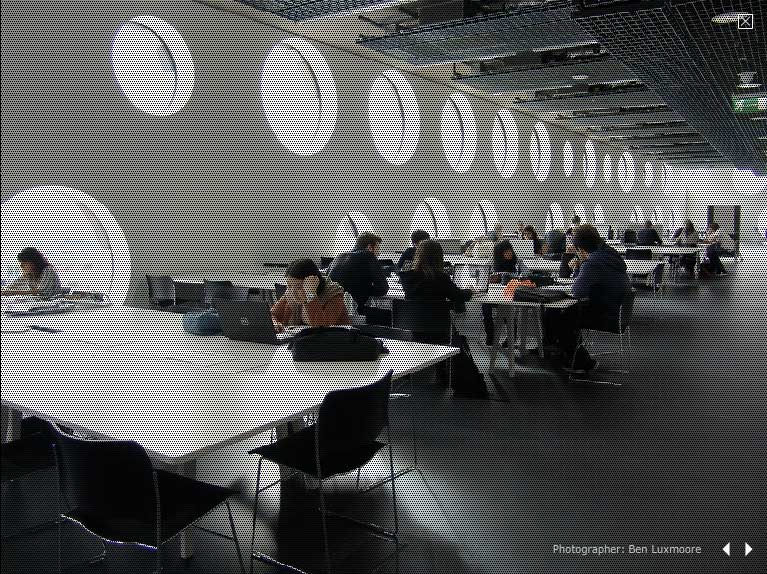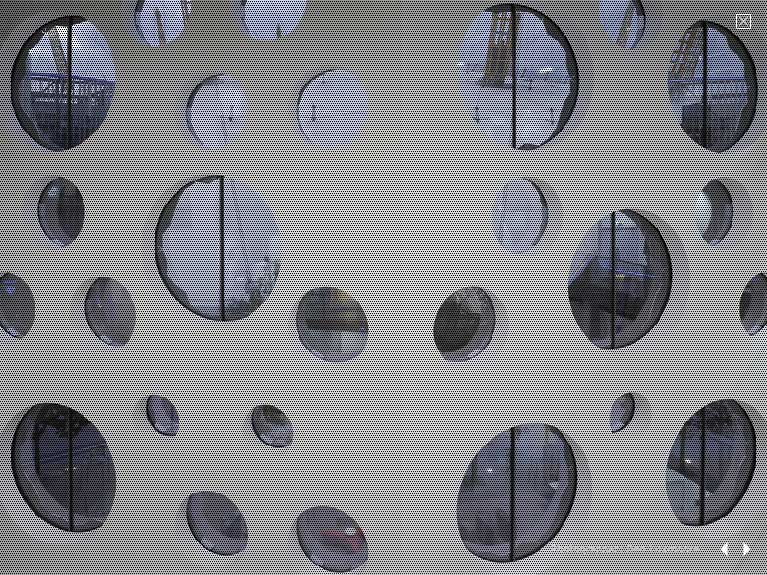Ravensbourne
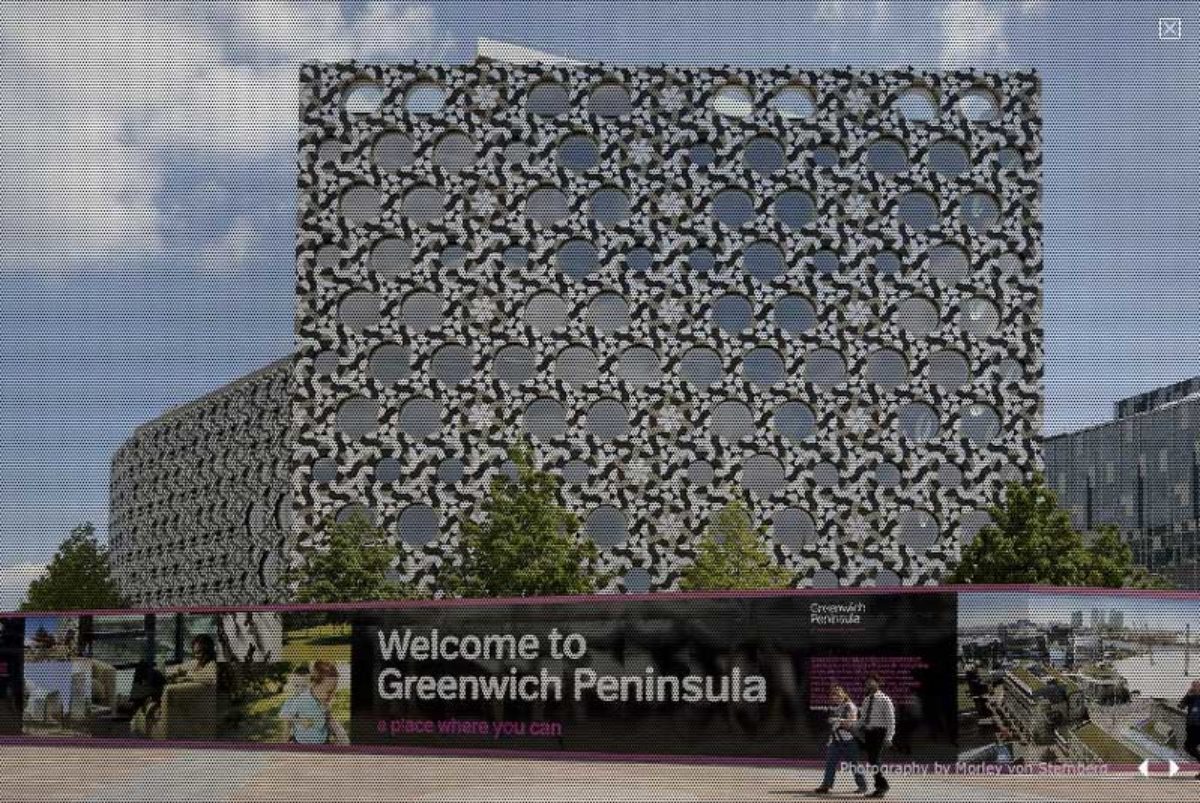
The new building for Ravensbourne, a university sector college innovating in digital media and design, is located opposite The O2 building at Greenwich Peninsula. By moving to this extraordinary location, Ravensbourne aims to deliver education to meet the shifting demands of 21st century learners.
The main design strategy has been to produce a structure which encourages collaboration between the different disciplines and practitioners within the college. This is achieved by structuring the building around a system of two interconnected atria, each piercing through three levels of program. The atria have been systematically attached to the external façade in order to be used both as ventilation devices and to visually connect the core of the public spaces in the building with the perception of the urban surroundings. In order to achieve optimum environmental performance, low maintenance and high flexibility, the massing has been kept as compact as possible with a very low ration of façade to area, and a deep building which is able to provide flexible space to host the various activities which take place in the building.
The architecture of the building has been designed to express the culture of contemporary production, by using a non-periodic tiling system which symbolizes a more diverse and contemporary approach to technology. Gothic rose windows and flower patterns have also been a rich field of inspiration for the project, but in this building they will not be produced as an imitation of nature but as an abstract construction. To achieve this we have resorted to the use of a non-periodic tiling pattern on the façade, which allows us to build seven different types of windows out of only three different tiles.
Team: Alejandro Zaera-Polo, Sukyeong Kim, Maider Llaguno, Nankuei Lyn, Cristina Parreno, Camen Sagredo, Mio Sato, Emory Smith, Penny Sperbund, Daniel Speier, Azizah Sulor, Changho Yao
London, UK
