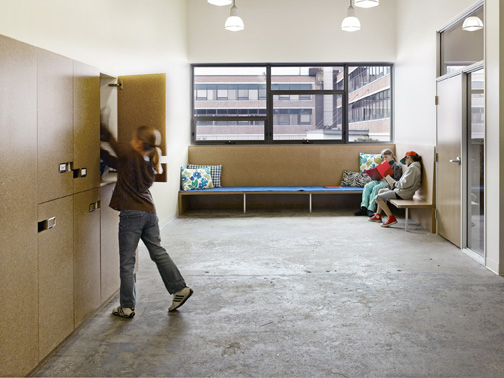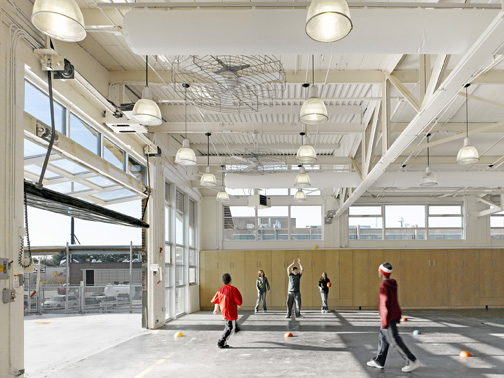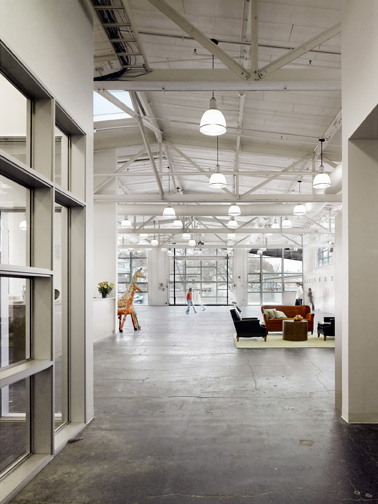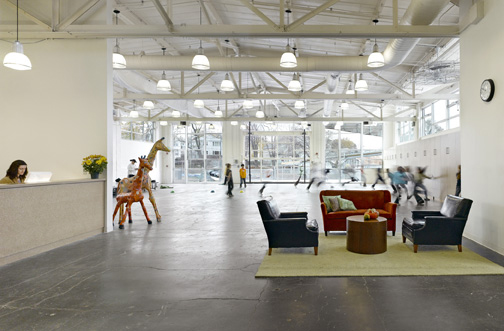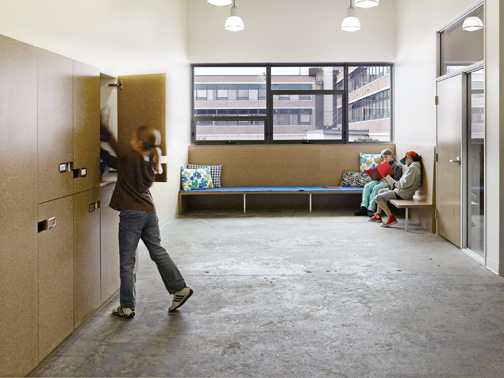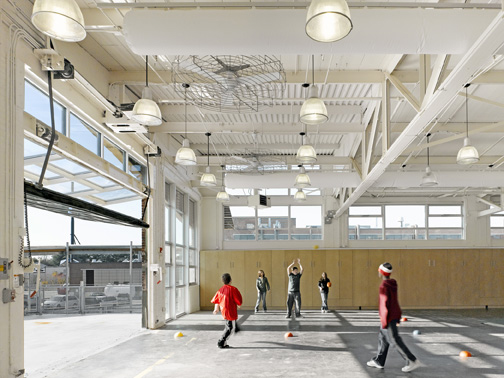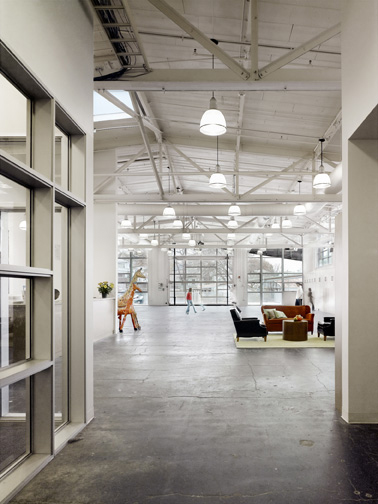The Atrium School
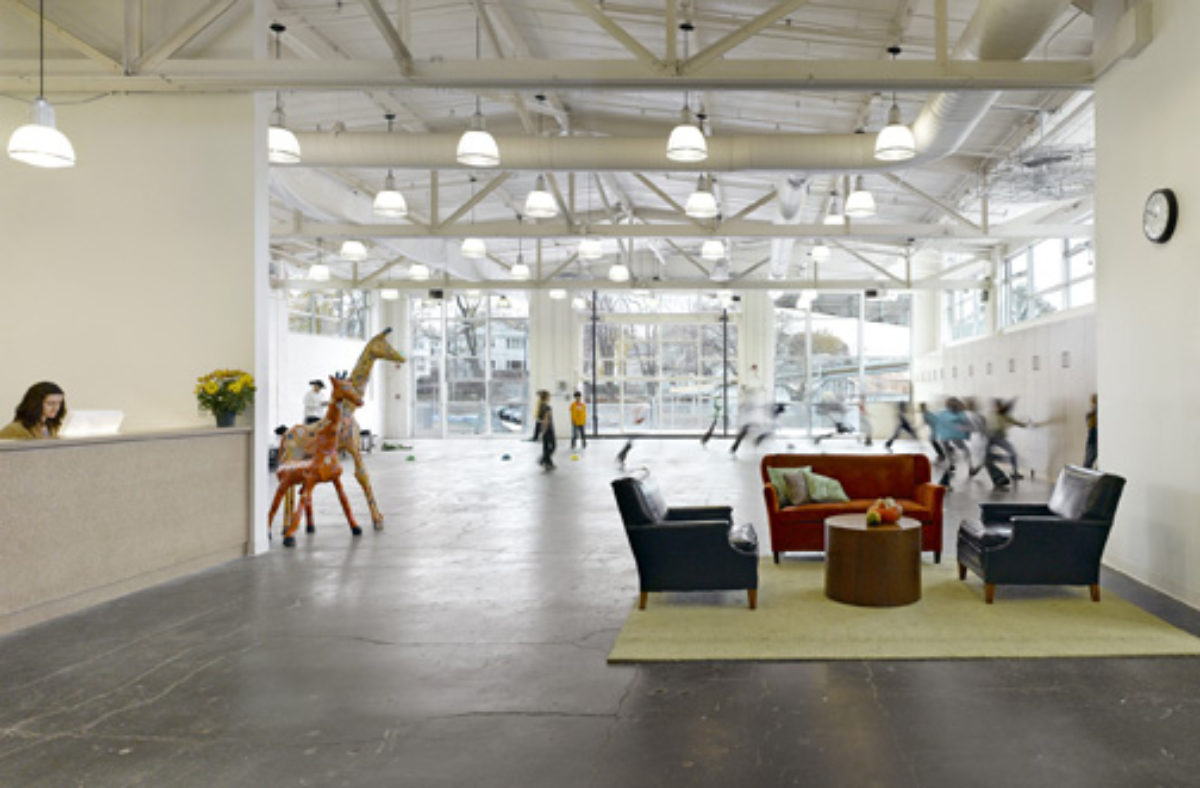
The Atrium School looked to Maryann Thompson Architects to design its new home when the progressive K-8 program was forced to find new facilities. The project called for the adaptive re-use of an open warehouse structure on a limited site in a densely populated residential area. Because the parcel is long and narrow, it presents specific challenges to the arrangement of parking fields, green space, and the movement of pedestrian and vehicular traffic through the site. A satisfying resolution was achieved by rethinking the building’s orientation on the site.
Rather than make use of the building’s current entrance, which faces a main thoroughfare, the school’s entrance and vehicular access to the site were repositioned at the back of the campus. By creating an alternate entry sequence, the child approaches the school through a landscape garden rather than a highly trafficked street. Cars are routed in a one-way pattern through the site to minimize the school’s intrusion in the community and to reduce delays during drop-off and pick-up. A parking area is incorporated on the far side of the site that doubles as a basketball court.
Conversion of the warehouse to a school required that the site be re-zoned from commercial to educational use. The process involved obtaining approval from planning and zoning boards, as well as a period of community input. This project was completed within a restrictive design and construction time frame of under 10 months.
Maryann Thompson Architects opened the dark and enclosed warehouse space through extensive glazing that introduces ample daylighting and cross-ventilation. Dependency on daylighting versus artificial light allows the child to experience the changing weather patterns and seasons on the buildings exterior.
Watertown, Massachusetts, United States
