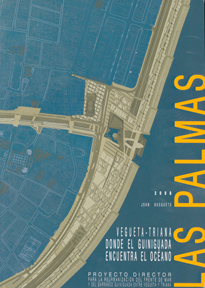Las Palmas de Gran Canaria: Vegueta-Triana Donde el Guiniguada Encuentra el Océano
 Project for the Re-Development of the Seafront and the Ravine between Vegueta and Triana
Project for the Re-Development of the Seafront and the Ravine between Vegueta and Triana
This project seeks to establish a new relation between the old town and the public spaces that surround it, particularly along the seafront and the Guiniguada ravine.
Historically, the strategic function of Vegueta and Triana as the seminal centers of Las Palmas can be explained by their role as bridgeheads over the ravine and beside the sea.
Las Palmas, like so many cities, first modernized its traffic infrastructures by using interstitial spaces, with little heed for other aspects of environment and quality that would today be mandatory. This involved covering over Guiniguada and establishing an even greater barrier between the two slopes and between the old town and the sea.
The plan to re-scale city traffic therefore involved the construction of an exterior by-pass as part of the general structure, complemented by various connections between the interior and the coast to allow the removal of the Scalextric that impinged on the historic centre and dismantle the expressway that had been built over the channel in the ravine.
The first action in the transformation of infrastructures was the suppression of the viaduct that has to date dominated the seafront.
This strategy of re-naturalizing urban environments and creating public spaces could take the form of re-urbanizing the ravine and converting the seafront in the old town into a large park. The idea, then, is to open up the ravine bed and address it as a space of urban interest, making it permeable to pedestrians and bicycles, and creating the necessary direct relation between Vegueta and Triana.
The modification of the motorway layout produces 5 hectares of green space as a park beside the sea at the mouth of the ravine. the opening up and development of the ravine bed also serves to create a cross section with walks for a kilometer along either side that will link up with an inland park of 20,000 m2 recovered from the former road junction.
The aim is to reverse the use of a series of public spaces which have been occupied by water and traffic infrastructures, built independently of the historic layout and the scale of the old city. These spaces can now be converted by means of a series of actions and/or projects that share an integrative overview that ensures the functionality of the city and redefines its seafront.
Funding is primarily public, with investment by the City Council, the Cabildo and other institutions to sponsor this urban project for the city centre. The phases have been simulated to analyse the progress of the various stages, for which a period of construction of approximately eight years is envisioned.
The opened-up ravine with walks to either side and bridges will be able to accommodate civic and cultural activities. Ramps and recreational use of the ravine bed, generally dry, add recreational and cultural attractions to those of the rehabilitated old town.
Parque del Océano becomes the great urban space in the centre, beside the rehabilitated Pérez Galdós Theatre, the market and Vegueta as a symbolic reference of existing activities. The presence of the water would represent an added attraction to that of the greenery. Access to the sea’s edge without the nuisance of traffic marks the first inroad on the future use of the seafront as a large civic space for the city.
— Joan Busquets, from his introduction
BAU-B. Arquitectura i Urbanisme S.P.L. 2008