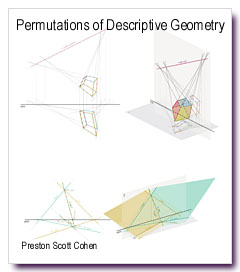Permutations of Descriptive Geometry
 This book examines the history, theory and practice of parallel (orthographic) and central (perspective) projection. The objective is to provide the tools to imagine and represent with precision, dexterity, and virtuosity, a continually expanding repertoire of three-dimensional architectural form. The focus is twofold: first, to trace key historical developments of projection in architecture from the Renaissance through the Enlightenment into the twentieth century and second, to explain the comprehensive codification of Descriptive Geometry as defined by Gaspard Monge at the end of the eighteenth century and the means by which it is practiced. The projective systems of Girard Desargues and Monge are revealed to have altered contemporaneous relationships between masons, carpenters, engineers, mathematicians, cartographers, painters and architects.
This book examines the history, theory and practice of parallel (orthographic) and central (perspective) projection. The objective is to provide the tools to imagine and represent with precision, dexterity, and virtuosity, a continually expanding repertoire of three-dimensional architectural form. The focus is twofold: first, to trace key historical developments of projection in architecture from the Renaissance through the Enlightenment into the twentieth century and second, to explain the comprehensive codification of Descriptive Geometry as defined by Gaspard Monge at the end of the eighteenth century and the means by which it is practiced. The projective systems of Girard Desargues and Monge are revealed to have altered contemporaneous relationships between masons, carpenters, engineers, mathematicians, cartographers, painters and architects.
The impact of the computer on architecture’s perennial oscillation between the three and two dimensions of projection is reviewed. Important theoretical texts on geometry, representation, and historically situated examples of buildings wherein tectonic and formal configurations are explicitly linked to their projection, are examined.
A series of excursuses are dedicated to perspective and stereotomy. The proceeding sections, having provided a survey of the origins and fundamental bases of central projection and their effects on orthography, are developed further as variations on techniques are demonstrated and compared. In particular, the role of the distance point and the deft avoidance of the vanishing point are shown to be capable of linking the representation of perception and the description of objects, two tasks that are conventionally distinguished in architectural drawing but have been unwittingly, in many respects, mutually determined and transformed.
Forthcoming