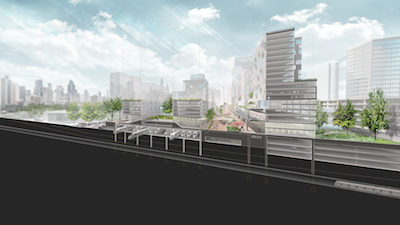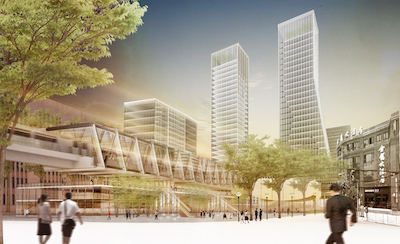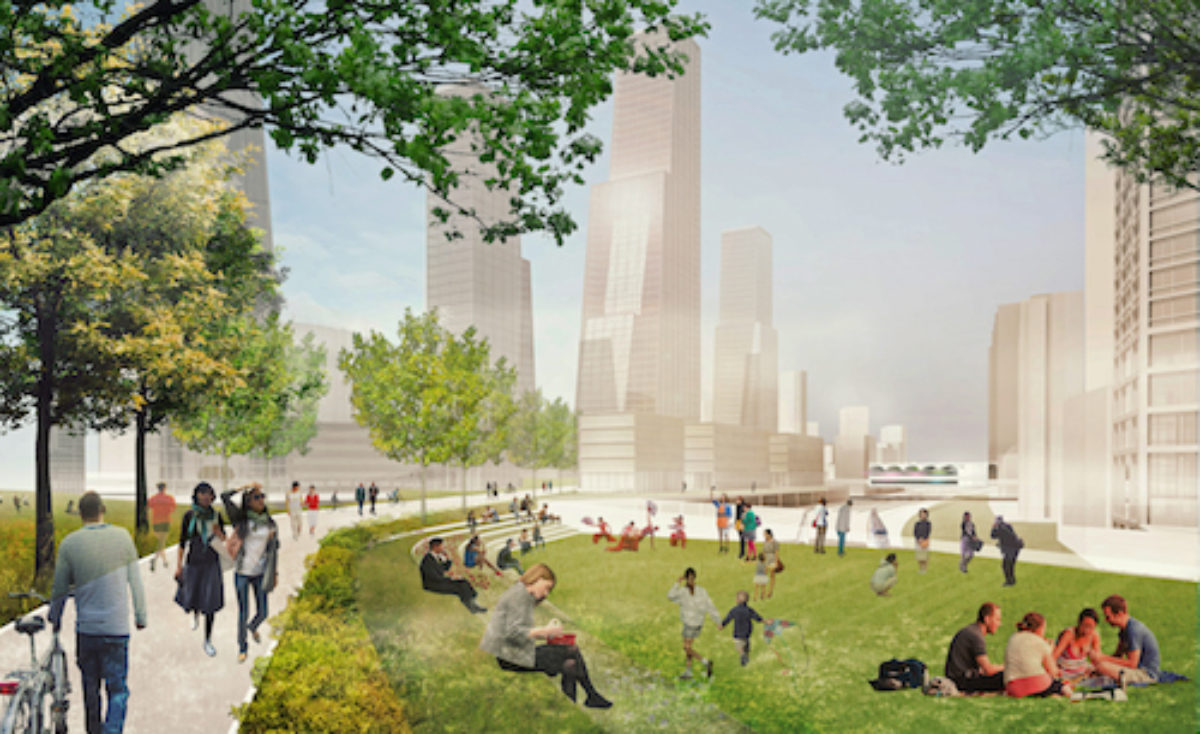A team of Harvard Graduate School of Design urban design students has taken first prize in UD Shanghai’s 2015 International Student Urban Design Competition for Shanghai Railway Station Area. The team comprises Kyriaki Kasabalis (MAUD ’16), Michael Keller (MLA/MAUD ’16), and Kitty Tinhung Tsui (MAUD ’16), advised by Martin Bucksbaum Professor in Practice of Urban Planning and Design Joan Busquets and in collaboration with Dingliang Yang (MAUD ’14, DDes ’18). The competition results were announced on November 21.
The competition called for design teams to reimagine Shanghai Railway Station, one of the city’s four major railway stations and one of China’s major rail hubs, in the context of the next round of the Shanghai Master Plan (2020 to 2040). In particular, the competition asked teams to promote walkability and smoother traffic patterns in the area, and to consider three-dimensional urban development around the station, located in Shanghai’s Zhabei district.
Integral to the competition is the idea that urban infrastructure can serve as a catalyst for more equitable development, enriching and energizing an urban region if it can enable a diversity of citizens to use and engage with it.
“The competition project was comprehensive in both scale and scope, which gave us the opportunity to position ourselves as designers within the broader discourse of urban design,” Kasabalis says. “We focused on understanding the local conditions, but also on locating the project in a dialogue with contemporary urban dilemmas.”

The team’s winning proposal is titled “Zhabei New Gateway: Designing a New Global Centrality for Shanghai.” The project addresses topography, mobility, and urban morphology at a range of scales, from the metropolitan condition to the local scale of public space. It features an elevated railway platform with asymmetrical cross-section, which allows for a smooth transition in grade from the north and a terraced condition to the south with landscaped pedestrian transitions at key moments.
The plan also prioritizes the establishment of large-scale parks and plazas and a system of semi-private open spaces and pedestrian walkways that connect the north and south ends of the area. Meanwhile, towers on the east and west ends of the area offer a gateway to the reimagined district.

Commencing the project last spring, the team began with detailed analysis of relevant case studies, site readings, and model making.
The students considered the project as an opportunity to apply ideas and design methodologies from their Spring 2015 option-studio coursework with Busquets, as well as to contribute toward a more nuanced, layered dialogue on the future of Shanghai.
“We hope to provide a catalog of possible redevelopment strategies that can help transform the fragmented urban environment into valuable urban place by rethinking the usage of neglected railway land,” Tsui says. “The most valuable thing we’ve learned was how to think, research, and design across multiple scale sand achieve different degrees of design refinement in each level of intervention.”
