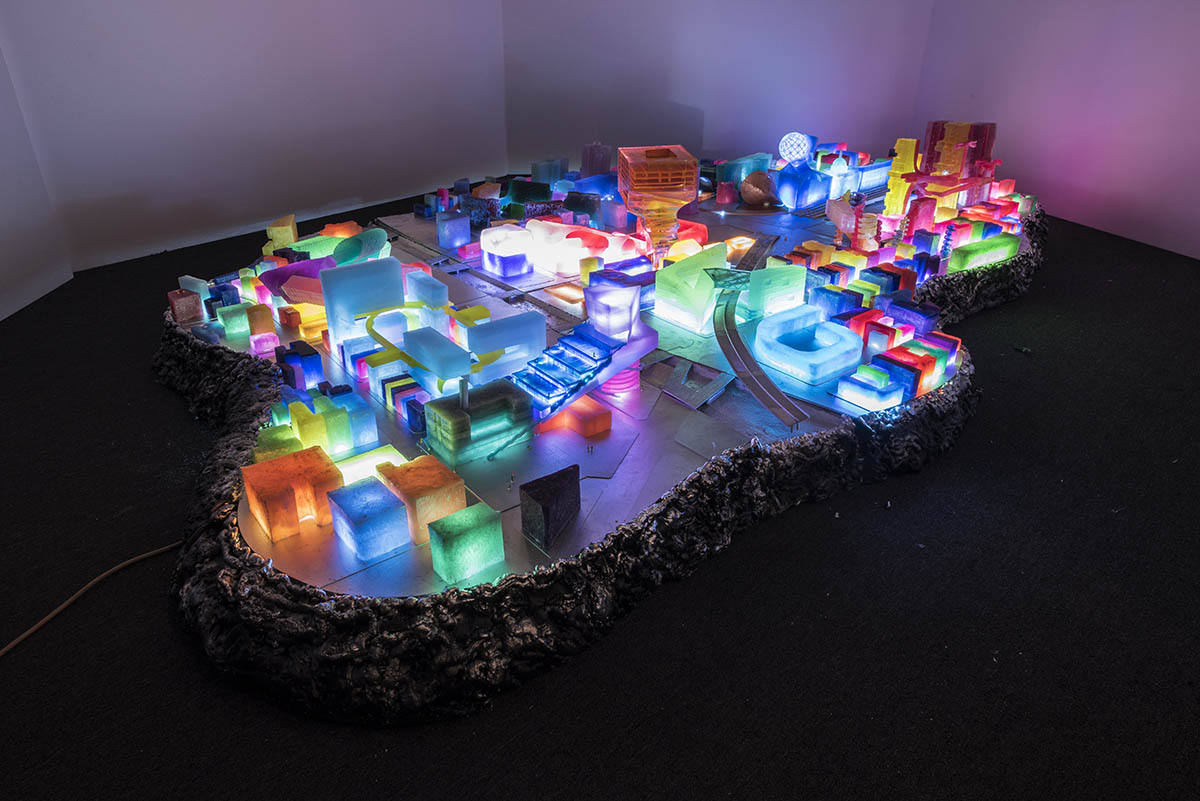Kandor Architecture
Composition, collage, and montage of precedents, abstract patterns or forms that are not usually associated with architecture – ever since historicism and modernism liberated architects from the bonds of tradition, the sources for building forms have become a burden of choice. The academy and profession have responded by developing abstract procedures for arriving to formal solutions. This studio will assume that despite the predicaments entailed in selecting our sources, we must proceed to do so consciously, rather than to delude ourselves into believing that forms follow their performance, are the inevitable results of research and data, or are reducible simply to matters of taste or intuition.
Readymade – the artistic transformation, re-contextualization and re-use of objects so as to intensify or make explicit that fact that they were pre-conceived and selected – not only introduces a compelling narrative and liberates the architect from the task of composition and the aforementioned procedures but also, in certain cases, has the capacity to motivate unusual reformations of the architectural elements (building envelopes, thresholds, structural systems, circulatory devices) necessary to make a form function as a building. Moreover, if adopted for certain purposes in certain contexts, readymades can motivate site planning strategies.
As a point of departure, the studio will begin by investigating “Kandors”, models of fictional cityscapes by the post-minimalist artist Mike Kelley. We will visit a current exhibition of these pieces in New York, interpret them along with other associated objects, and will distort, rescale and recombine them. The process of modeling and geometric transformation and tectonic re-articulation will be undertaken according to methods learned in the course “Conic and Developable Surfaces” taught by Cameron Wu and strongly recommended of all students in this studio.
The readymade transformations will be applied to a specific project situated in Brooklyn: a campus for 2,250 kindergarten through high school students. The 500,000 – 1,000,000 ft2 site will be selected by the student. The project will include several buildings totaling 600,000 – 800,000 ft2 for the school programs and housing, playing fields, a pool, and outdoor open space accessible to the residents of adjacent neighborhoods. Students will develop strategies for establishing connections to the surroundings in tandem with their architectural developments of the adopted readymades.
The studio will conclude with a presentation of the proposal and the design of a physical model which, in and of itself, will be imbued with architectonic concepts.
Projects
-

Kandor Architecture
Preston Scott Cohen, Instructor
Spring 2017