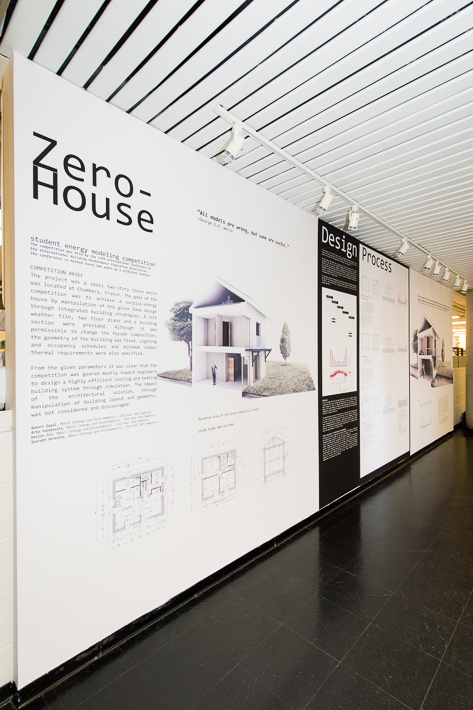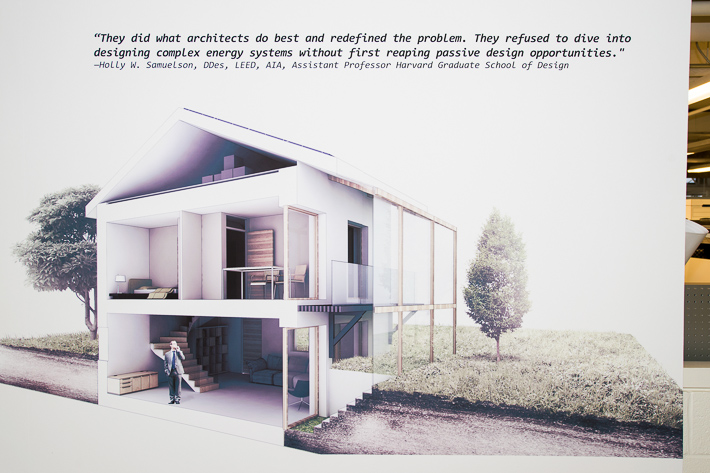Zero-House

The project was a small two-story house which was located at Chambery, France. The goal of the competition was to achieve a surplus-energy house by manipulation of the given base design through integrated building strategies. A site weather file, two floor plans and a building section were provided. Although it was permissible to change the façade composition, the geometry of the building was fixed. Lighting and occupancy schedules and minimum indoor thermal requirements were also specified.
From the given parameters it was clear that the competition was geared mostly toward engineers to design a highly efficient cooling and heating building system through simulation. The impact of the architectural solution, through manipulation of building layout and geometry, was not considered and discouraged.
Student energy modeling competition team:
Apoorv Goyal (MDes ’15)
Arta Yazdanseta (MDes ’15)
Keojin Jin (MDes ’15)
Saurabh Shrestha (MDes ’15)
The competition was held by the 13th International Conference of the International Building Performance Simulation Association. The conference is hosted every two years by a different country.
