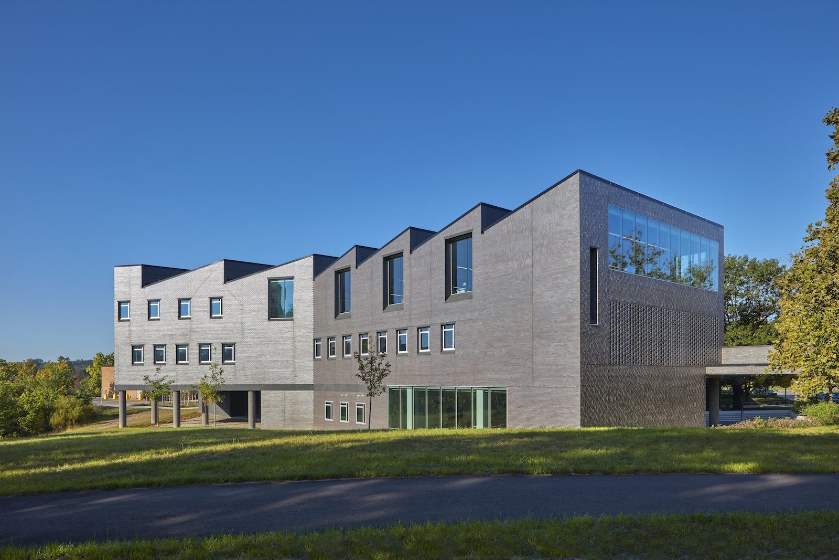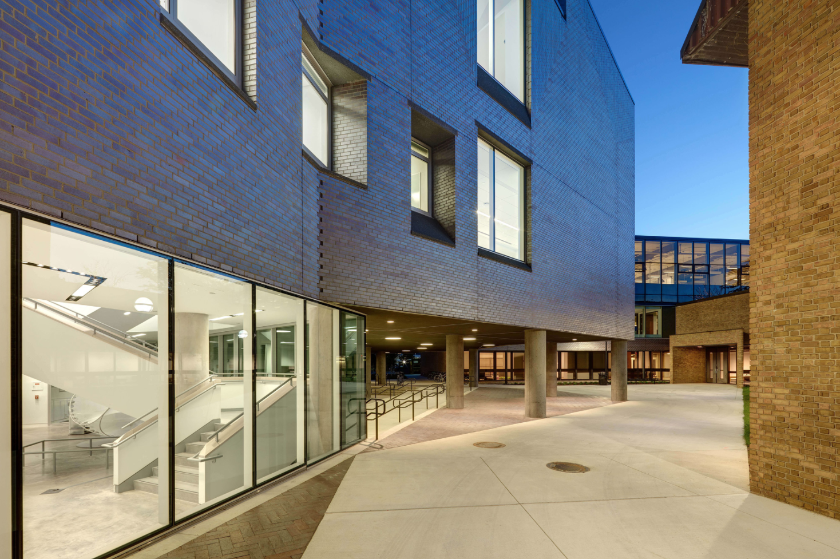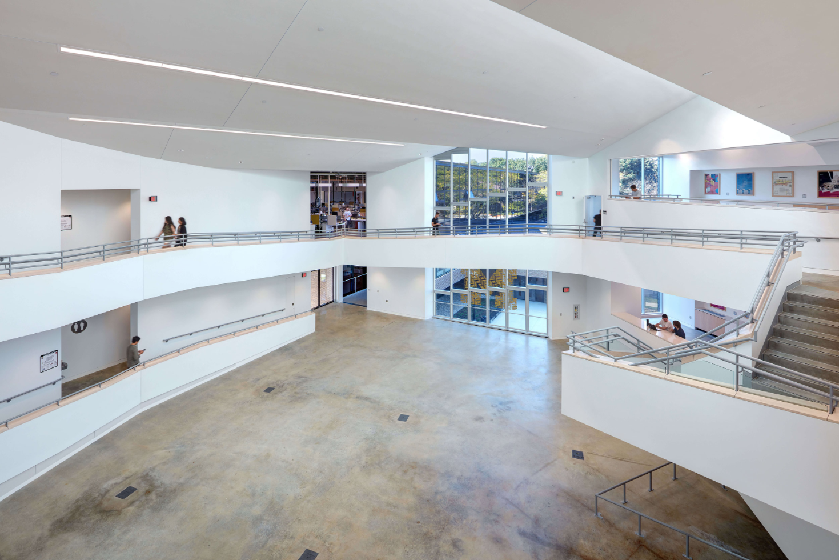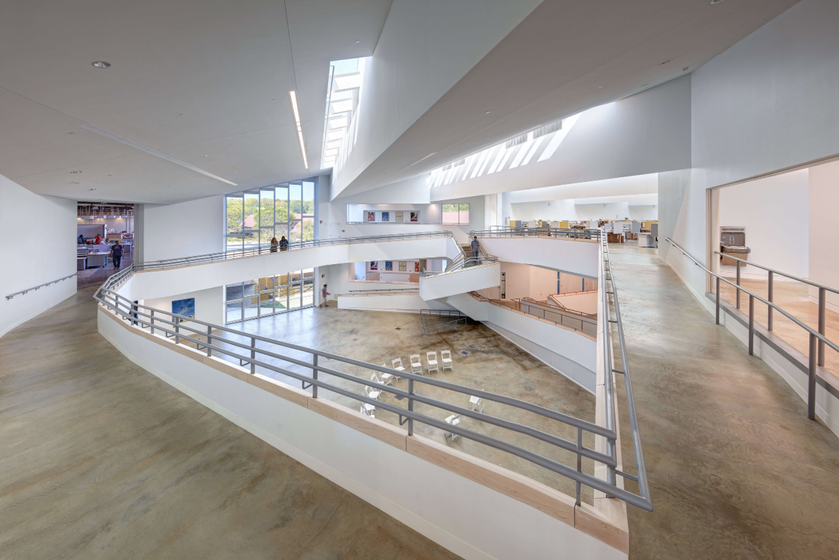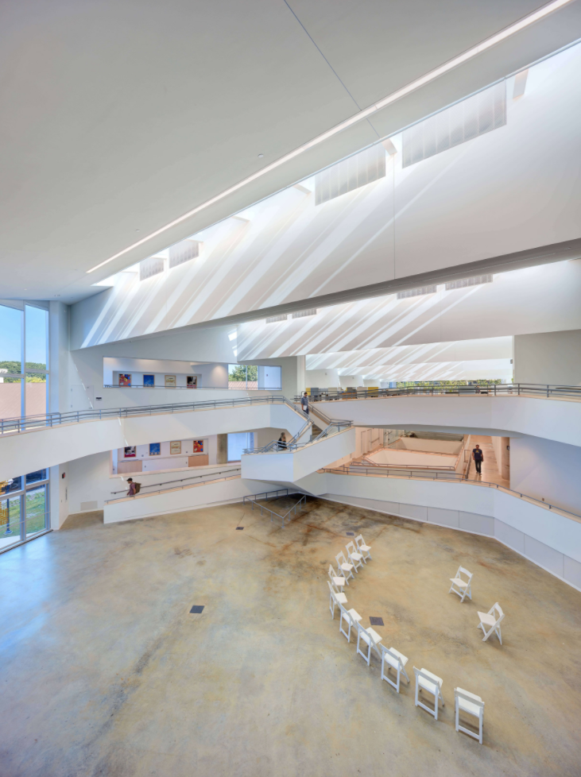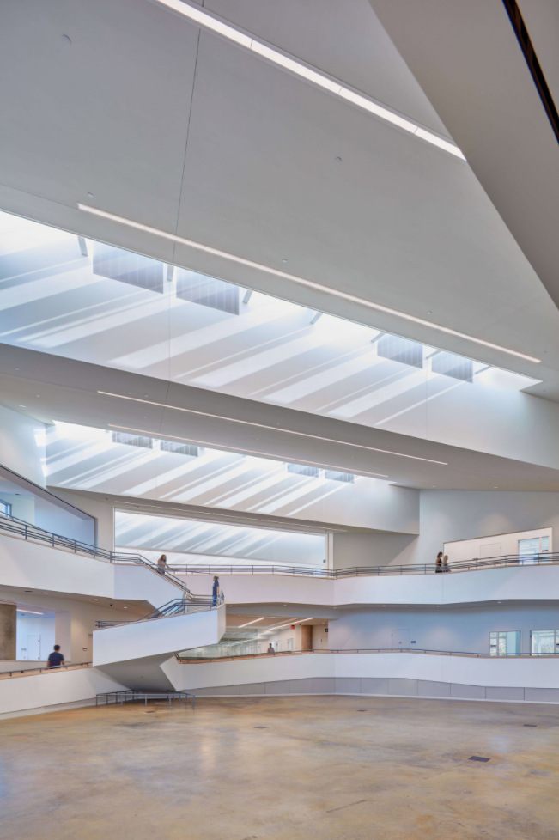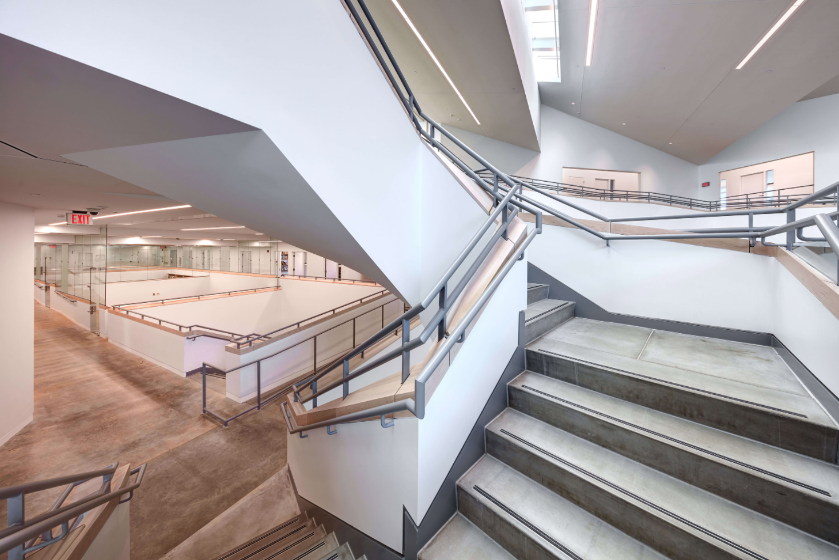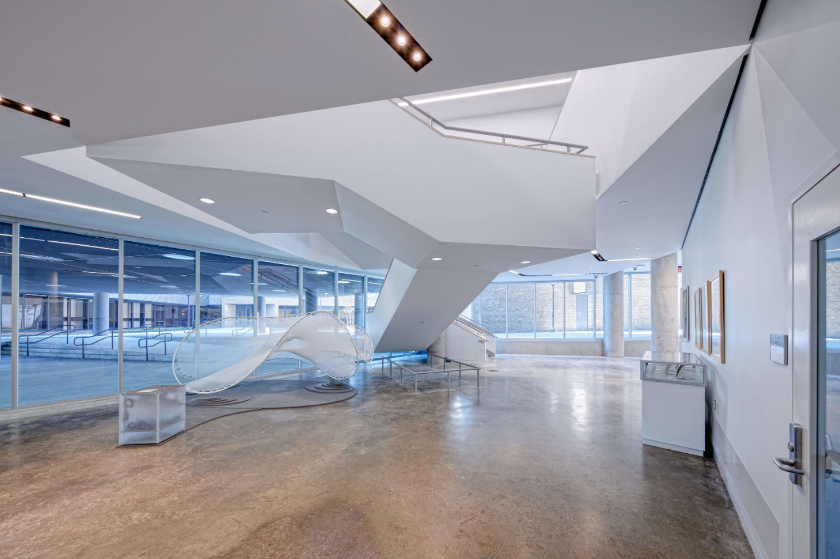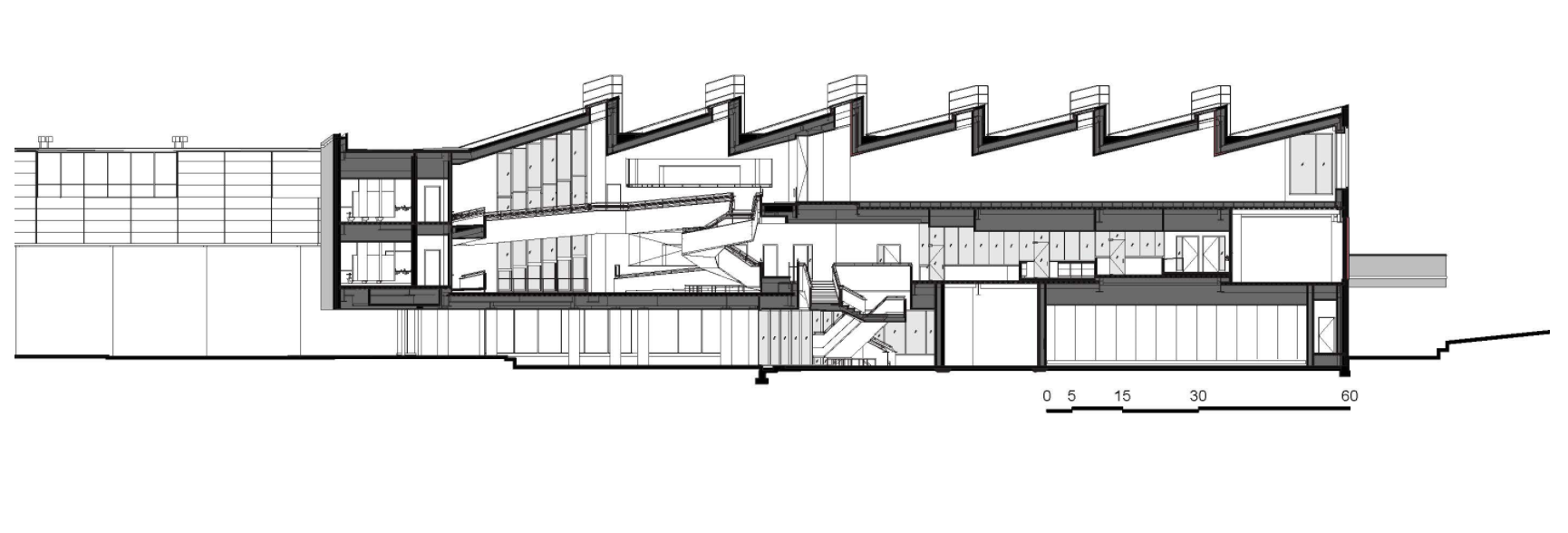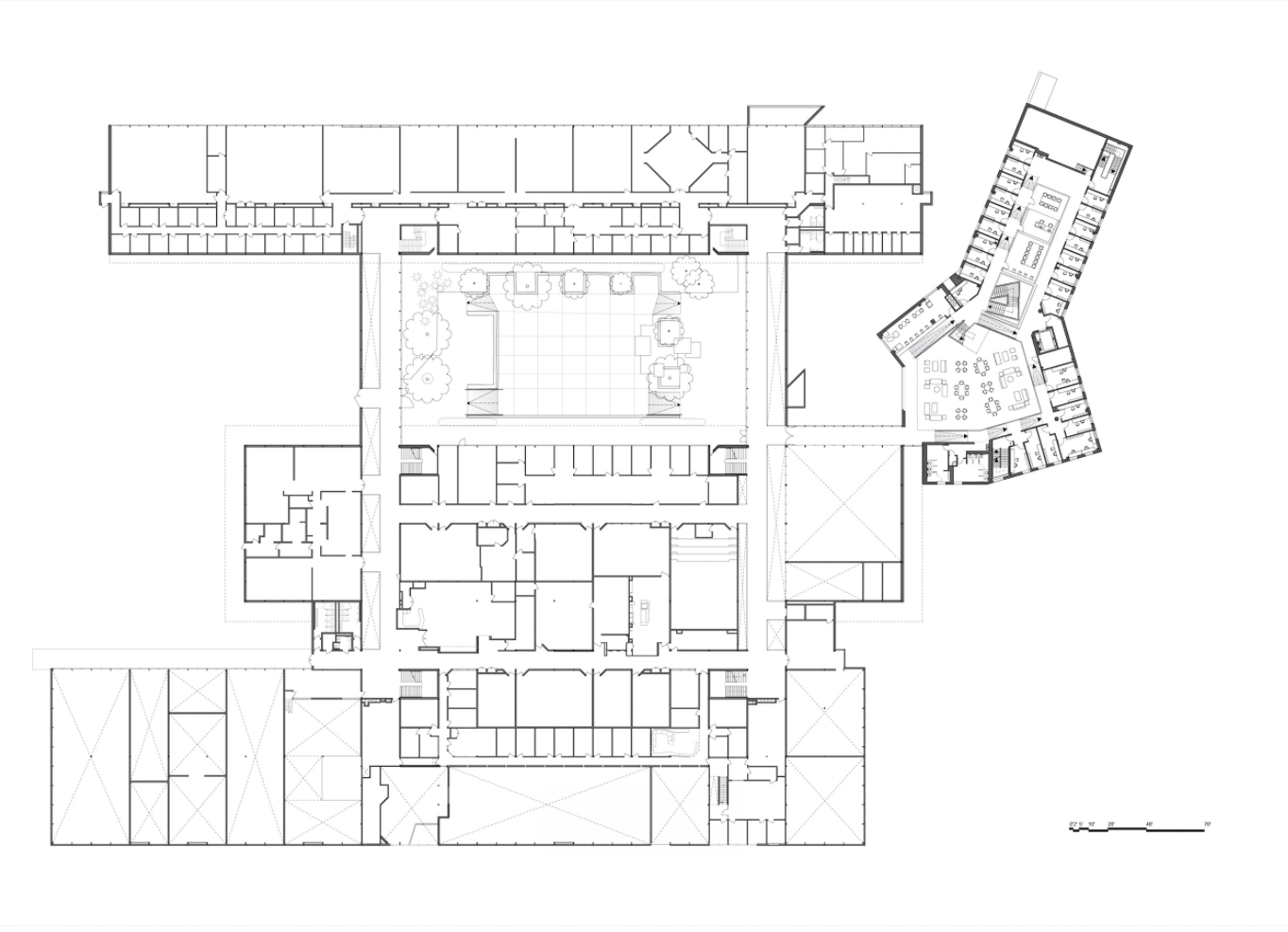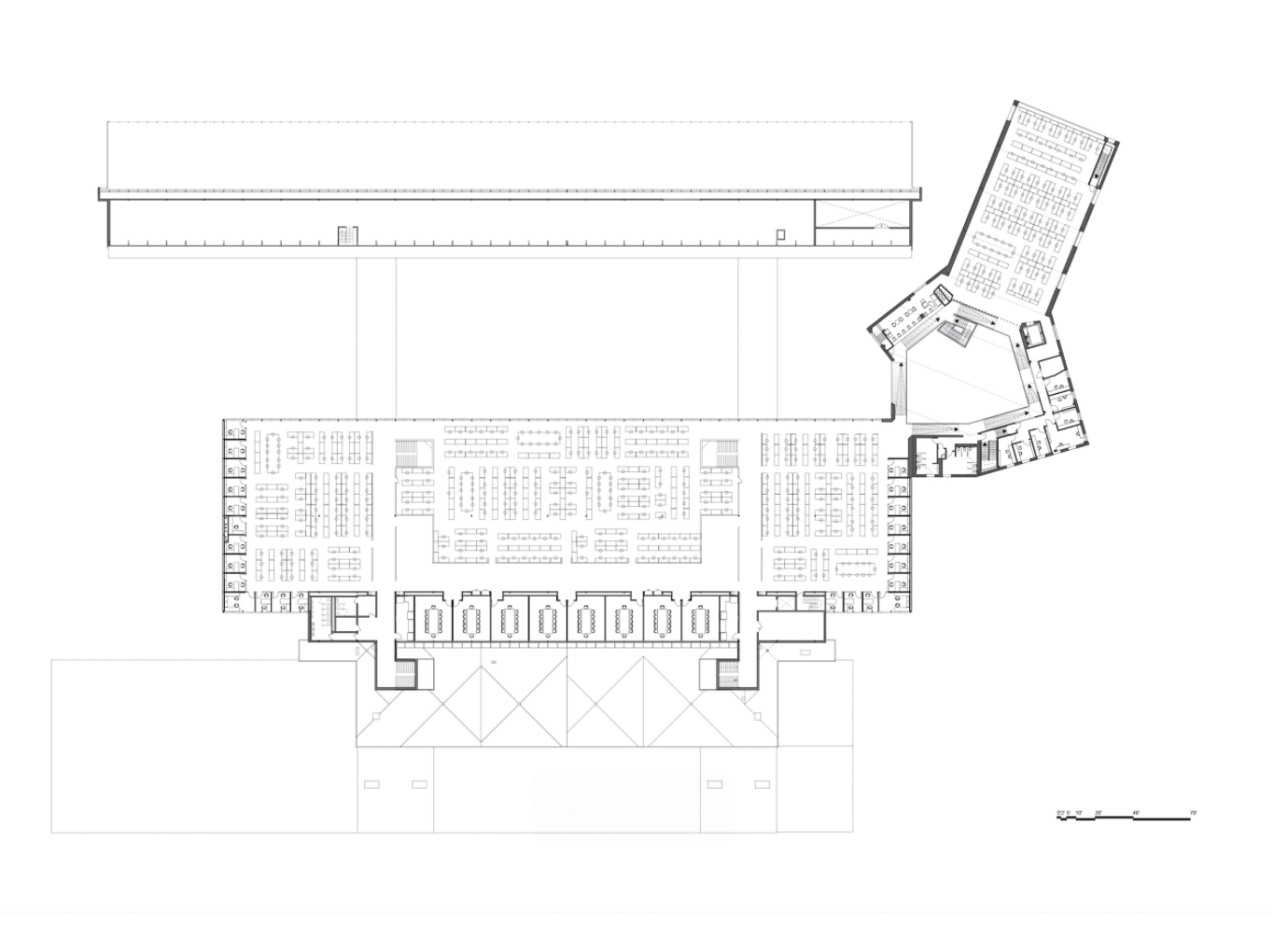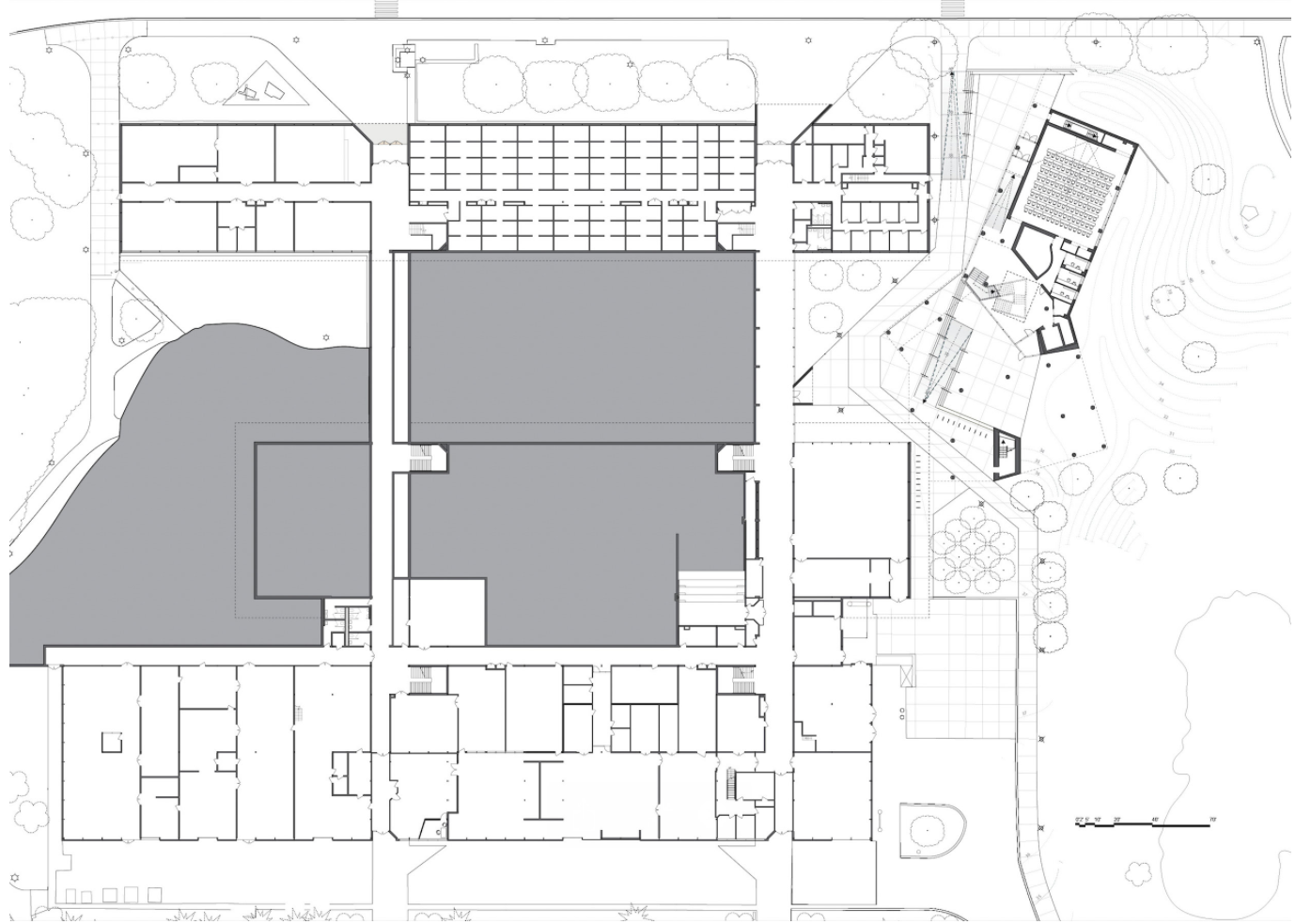Earlier this fall, Gerald M. McCue Professor of Architecture Preston Scott Cohen and his Cambridge-based firm, Preston Scott Cohen Inc., debuted a compelling addition to the University of Michigan campus: a new wing for the University’s Art and Architecture Building, which houses both the Taubman College of Architecture & Urban Planning, and the Stamps School of Art & Design. Cohen’s addition brings 36,000 square feet of new construction and 11,000 square feet of renovated space, including a 5,700-square-foot double-height commons and a skylit, 5,500-square-foot studio space that Cohen describes “like being in a big attic.”
Entitled the A. Alfred Taubman Wing, Cohen’s project navigates a set of competing priorities, including synergies between two different schools and an inclination to connect Taubman College more directly to a main campus artery, Bonisteel Boulevard. Cohen’s addition also responds to an increasingly valued commodity in educational spaces: points at which students and faculty, especially from different fields of study, can cross paths, socialize, and collaborate.
Pursuant to this, a centerpiece of Cohen’s project is a commons that offers a dynamic, skylit vertical space, around which circulate ramps and stairways that lead upstairs to studios, lounges, offices, and rooms for meeting and studying. (Read Cohen’s observations on the properties of staircases in his October 2015 Harvard Gazette feature.) “The entire sequence,” explains Cohen, “is experienced as a promenade with landings that subtly define social groupings, all with access to natural light and ventilation.”
“Everything wraps and shapes it, and it’s full of life,” says Jonathan Massey, dean of Taubman College of Architecture & Urban Planning, in Architectural Record. “It’s like an opera house.”
Known for molding complex geometries into compelling built work, Cohen integrated a striking sawtooth pattern into the wing’s roof profile, which allows for a series of skylights and windows of varying sizes, in turn creating a symphony of natural light within. The manipulation of light creates, as Cohen tells Architectural Record, a “warm color temperature of reflected southern light,” which he calls “the most distinguishing characteristic of the new building,” says Cohen. The varying widths and roof slopes of the sawtooth pattern were determined via solar analysis and algorithmic modeling, with the aim of allowing natural light in but without striking work spaces directly.
The architecture of Preston Scott Cohen, founder and principal of Preston Scott Cohen, Inc. of Cambridge, MA, encompasses diverse scales and types of buildings including houses, educational facilities, cultural institutions and urban designs for private owners, institutions, government agencies and corporations. Recent projects include: Datong City Library [2008-2013], The Tel Aviv Museum of Art Amir Building, Tel Aviv, Israel [2003-2011], Taiyuan Museum of Art, Taiyuan, China [2007–2013], Nanjing Performing Arts Center, Nanjing, China [2007-2009], The Goldman Sachs Canopy, with Pei Cobb Freed Associates, New York, NY [2005-2008], Robbins Elementary School, Trenton, New Jersey [2005-2011], Goodman House, Pine Plains, New York [2002-2004]. He is the author of Contested Symmetries (Princeton Architectural Press, 2001) and numerous theoretical and historical essays on architecture. His work has been widely published and exhibited and is in numerous collections including The Museum of Modern Art, New York, The Cooper-Hewitt National Design Museum, San Francisco Museum of Modern Art, Museum of Contemporary Art, Los Angeles and the Fogg Museum of Art, Harvard. He lectures regularly in prestigious venues around the world.
Read more about Cohen’s A. Alfred Taubman Wing in Architectural Record, and join Cohen, along with Florian Idenburg and others, at the Guggenheim Museum in New York on December 19 for a panel discussion about museums, contemporary art, and architecture.
