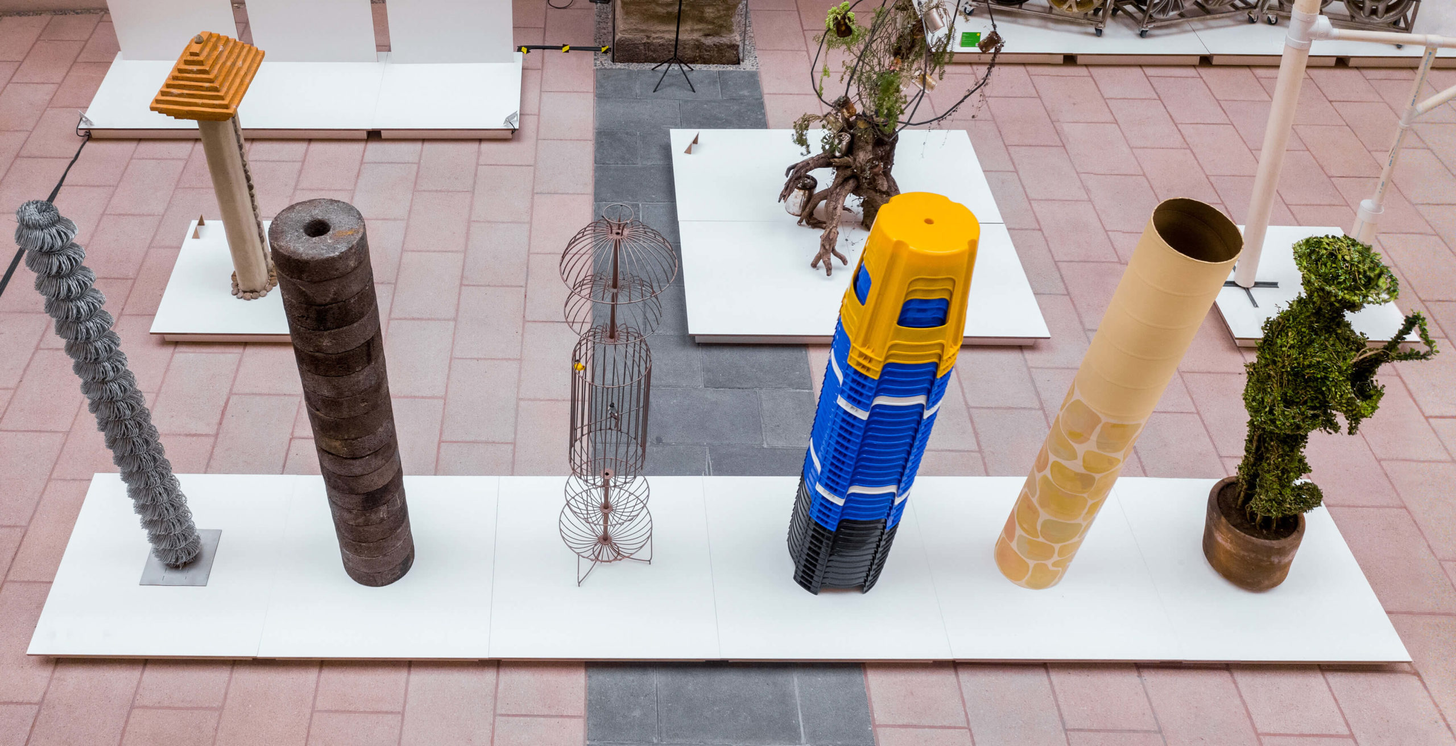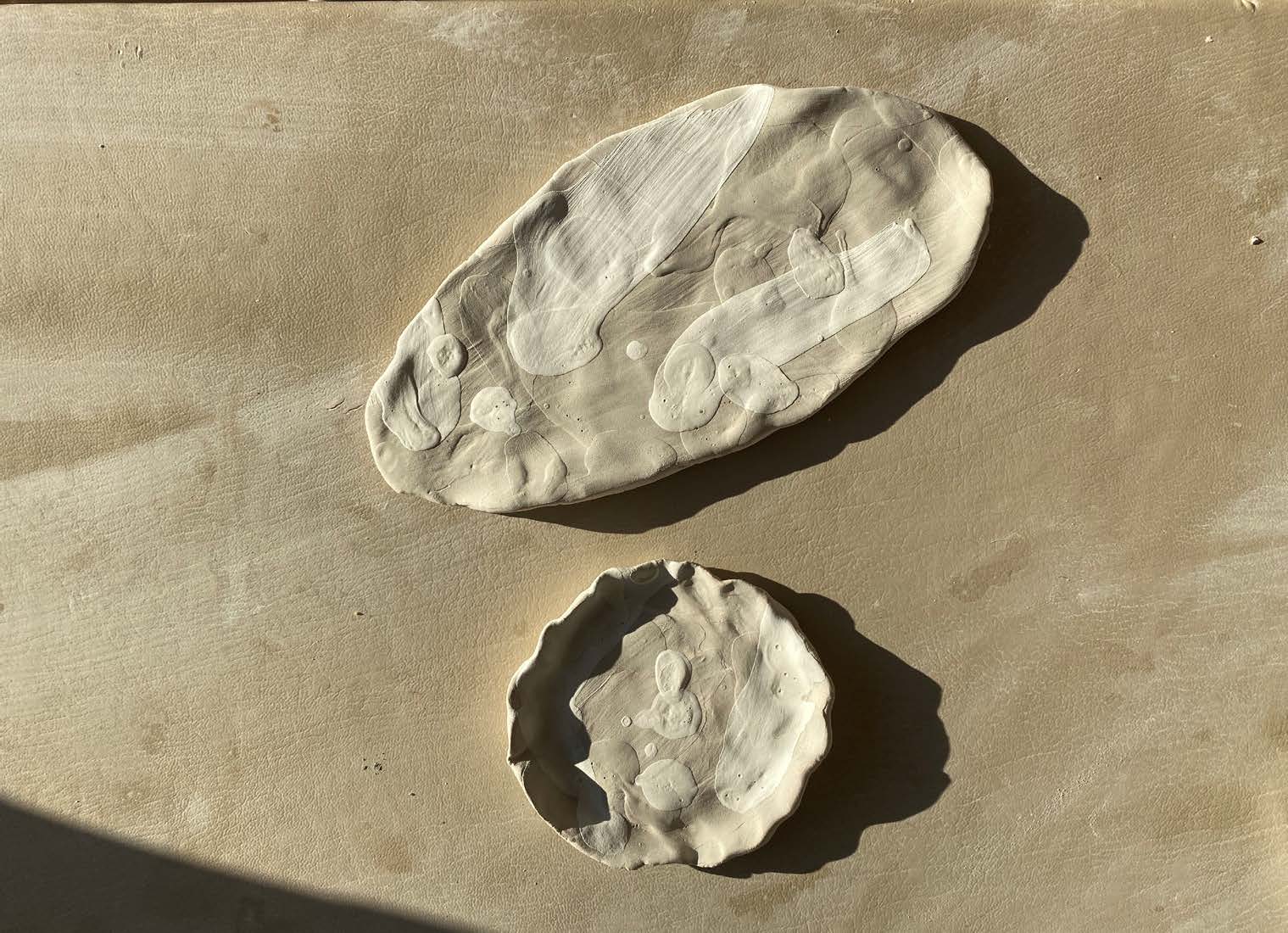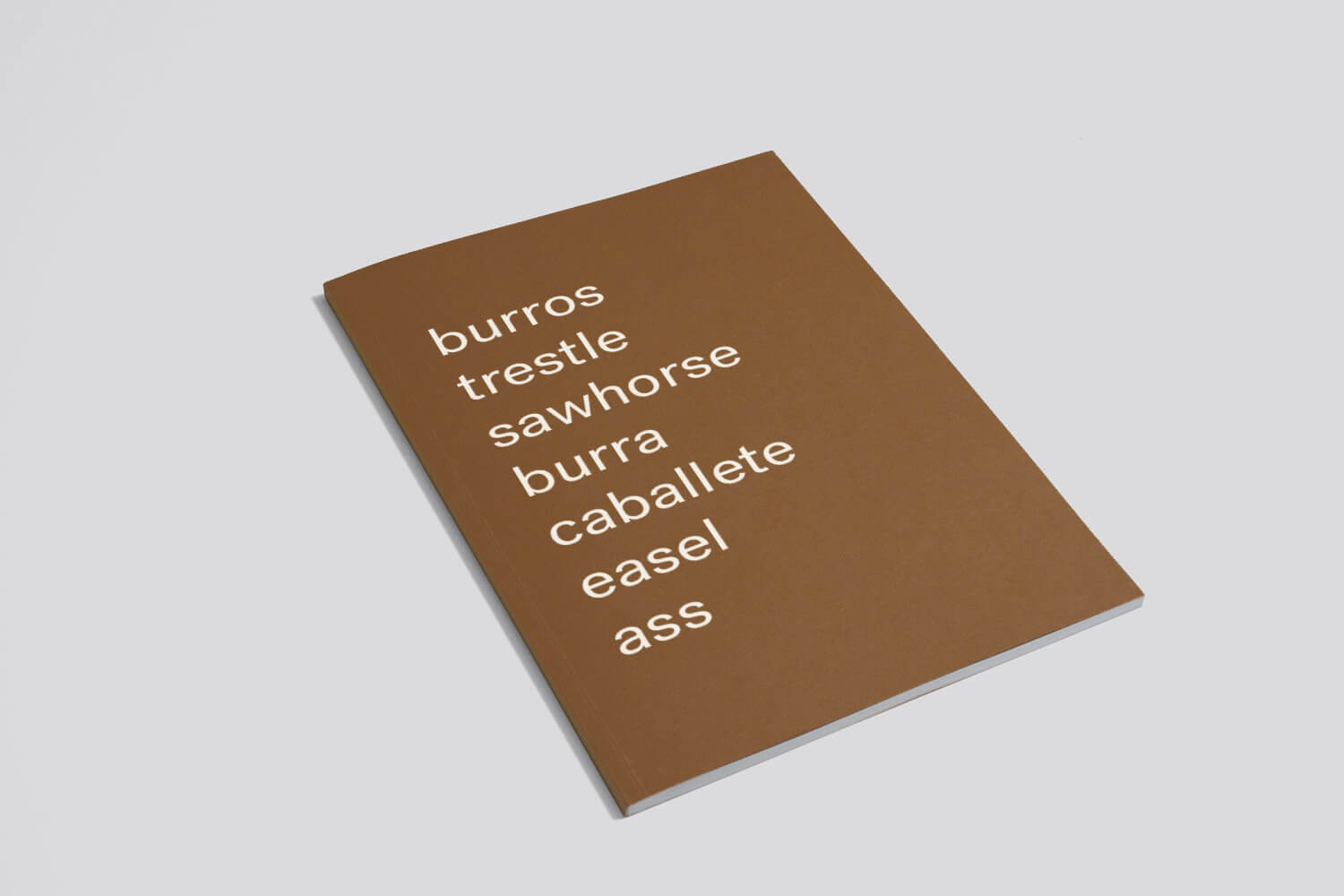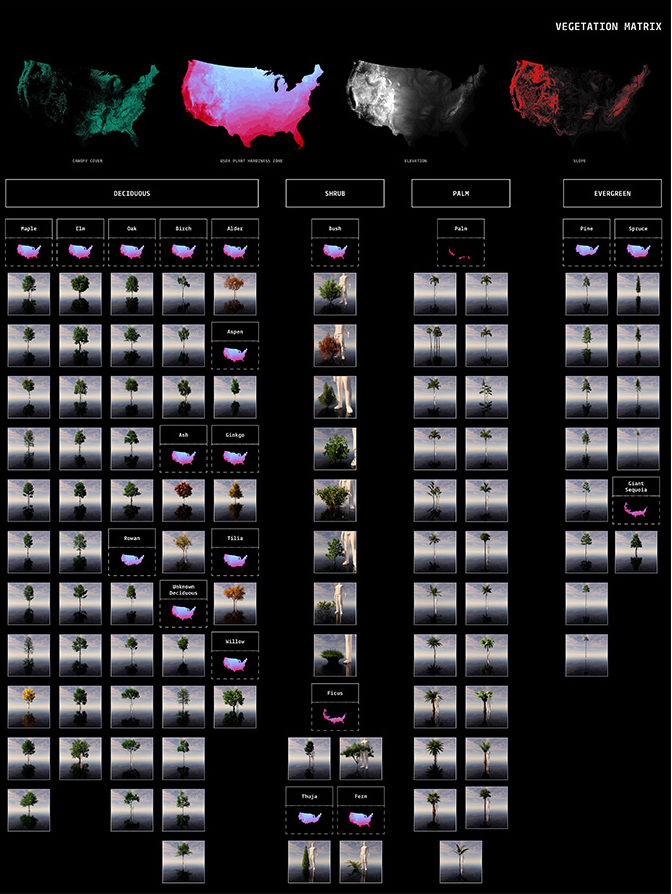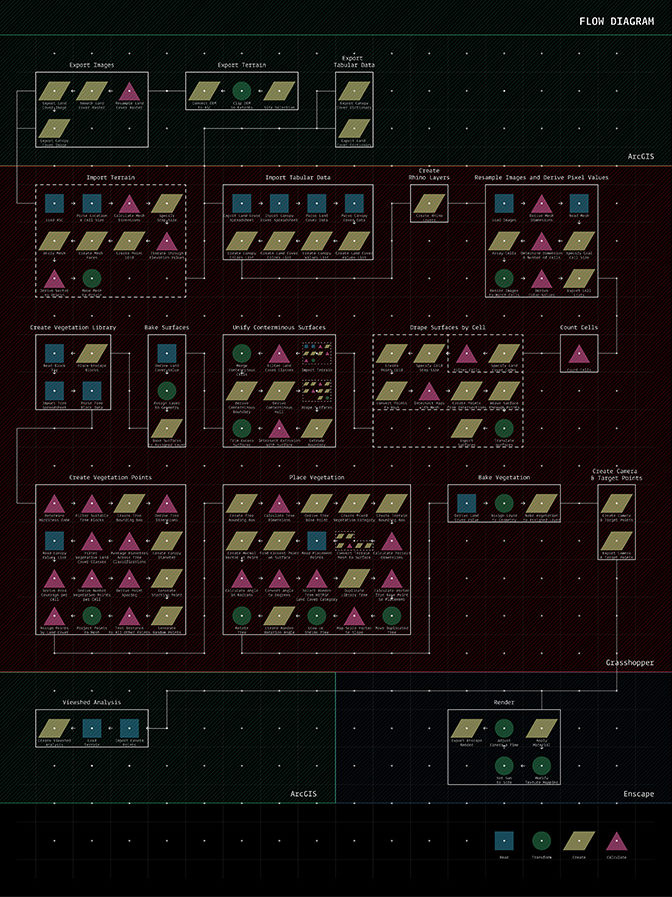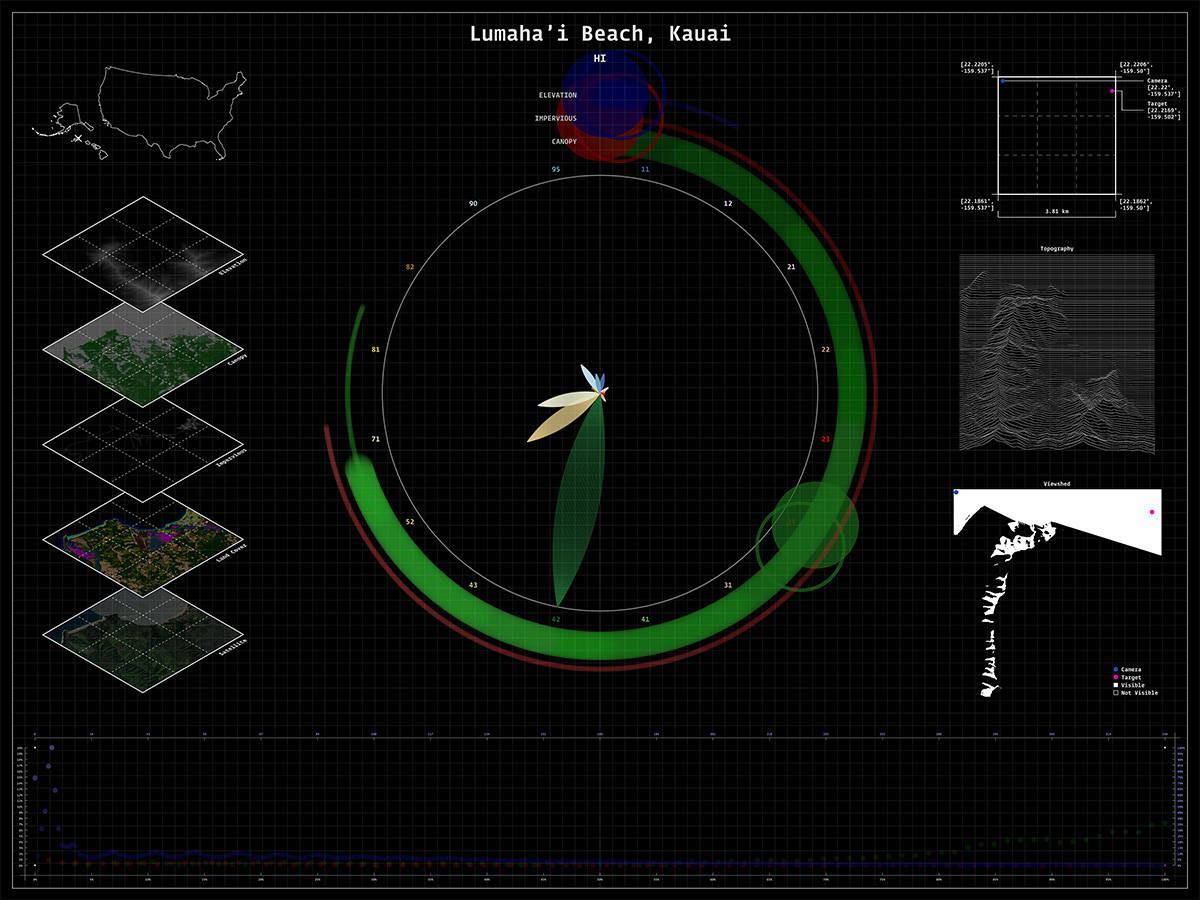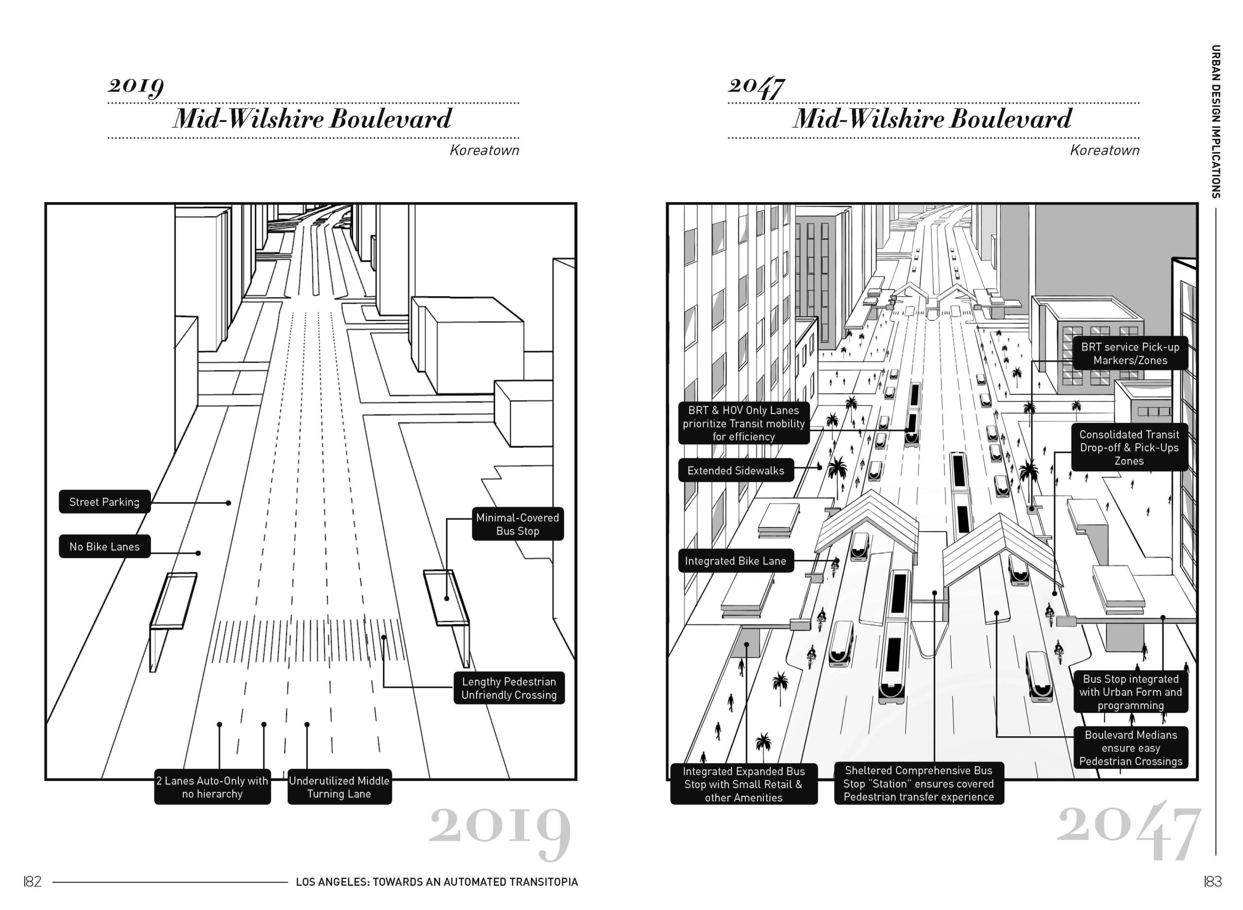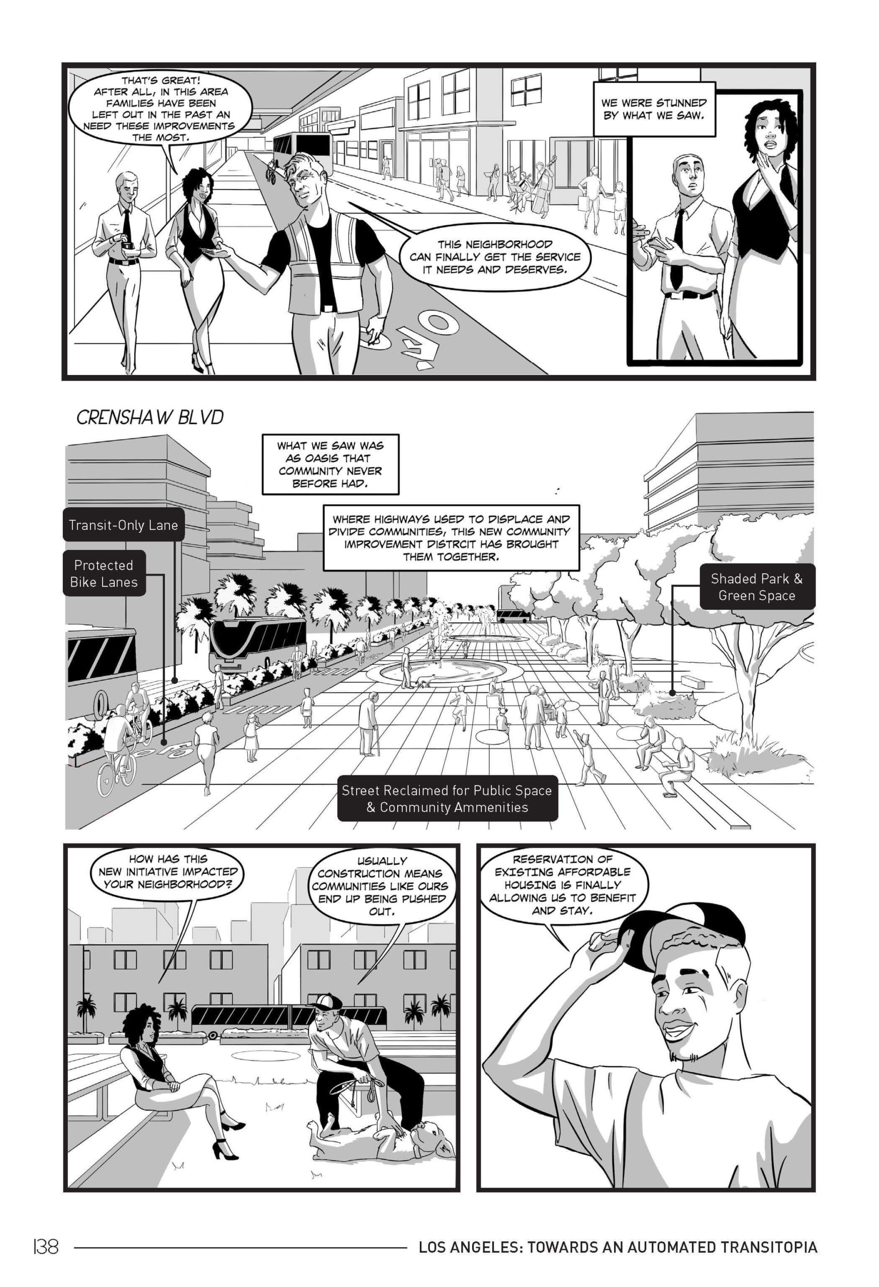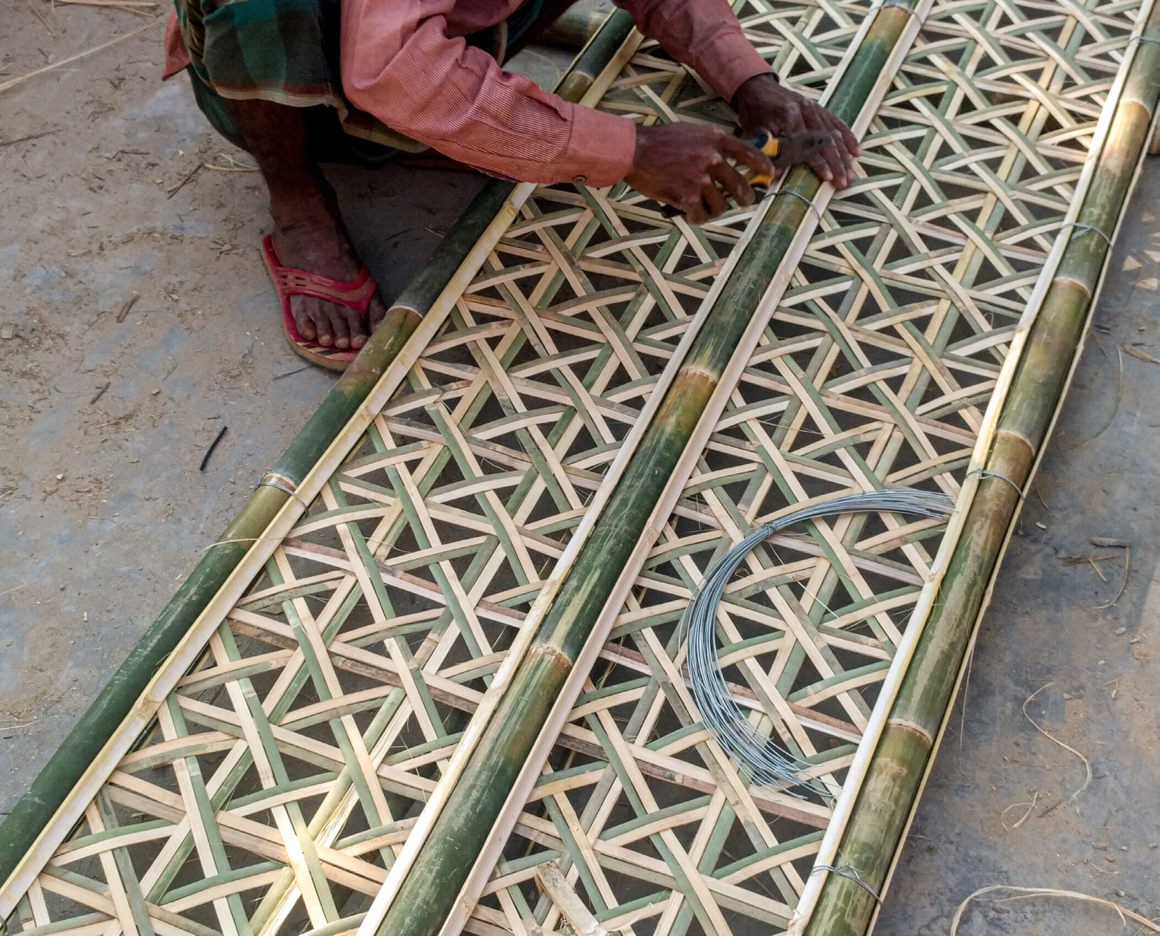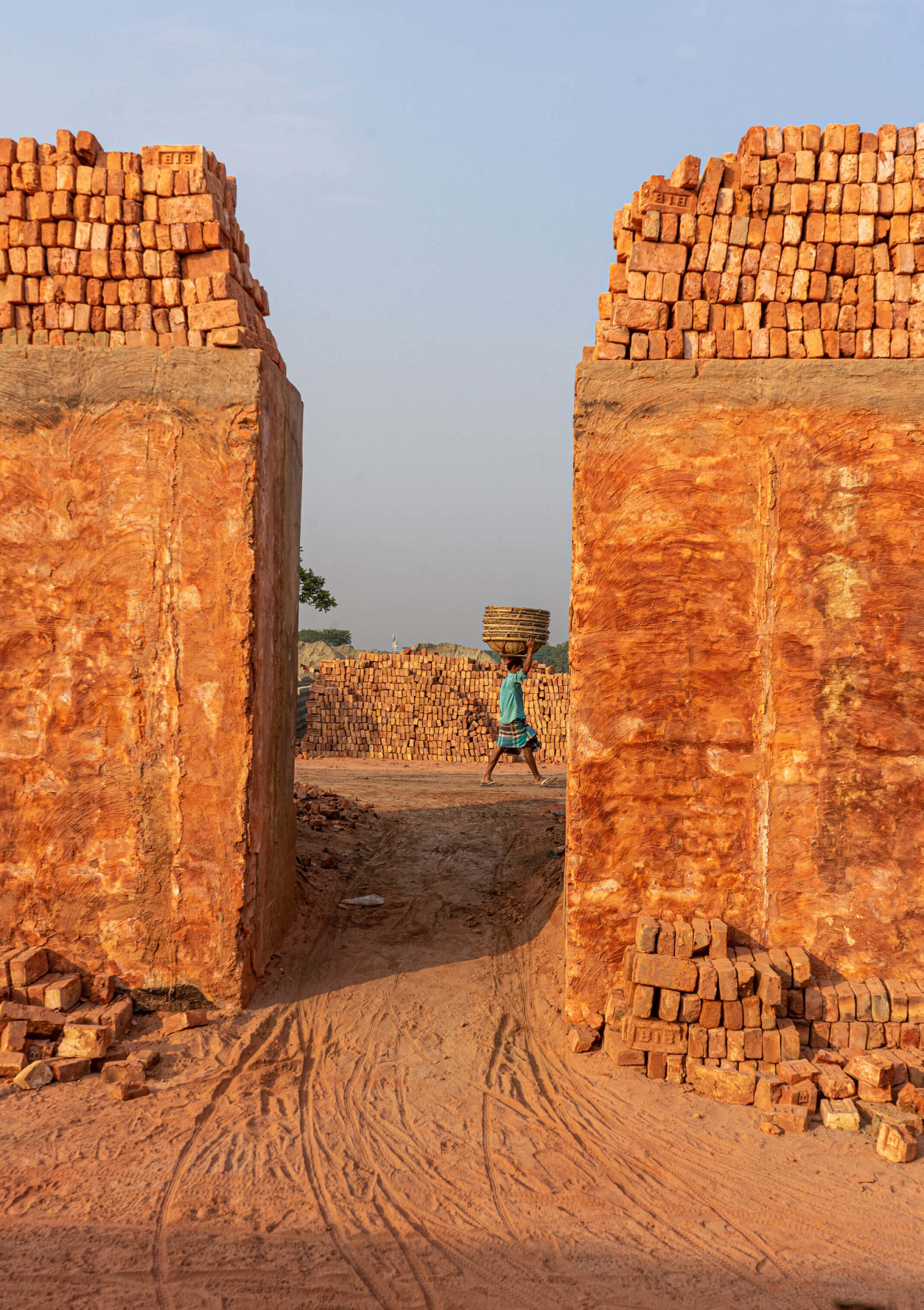Each year since 2016, the Irving Innovation Fellowship has enabled recent Harvard Graduate School of Design alumni to extend their research and discovery in the fields of design, architecture, urban design, and landscape architecture by continuing their affiliation with the GSD, long after commencement ceremonies are over.
The fellowship provides a full year of post-graduate funding and resources, granting recipients the opportunity to further engage with topics that emerge during their coursework and student projects. As a platform invested in curiosity, the fellowship also supports recipients in the exploration of the novel research inquiries and experimental projects that fuel design innovation. By pursuing focused research, teaching, iteration, and collaboration outside of the rigorous demands of a full course load, Irving Fellows can complete projects and publications and advance GSD pedagogy through instruction and curriculum development.
The Irving Innovation Fellowship was established in 2013 as part of a gift from the John E. Irving Family, and has funded the research of 17 GSD grads to date. This past year’s Irving Fellows (2019-2020)—though confronted with the logistical challenges wrought on a global scale by COVID-19—have, like their predecessors, made vital contributions to their individual disciplines.
Inés Benítez Gómez (MDes ADPD ’19): On Titled Cultural Artifacts
As an Irving Innovation Fellow, Inés Benítez Gómez expanded her inquiries into design as both a spatial and social medium, “interrogating the complex narratives through which design functions to mediate, perpetuate, and objectify culture.” Through interdisciplinary practices ranging from the production of studio ceramics to choreographed communal meals, Benítez Gómez sought to “question [design’s] boundaries, social impact and role as an actor inside the production of heritage, cultural identity and artistic discourse.”
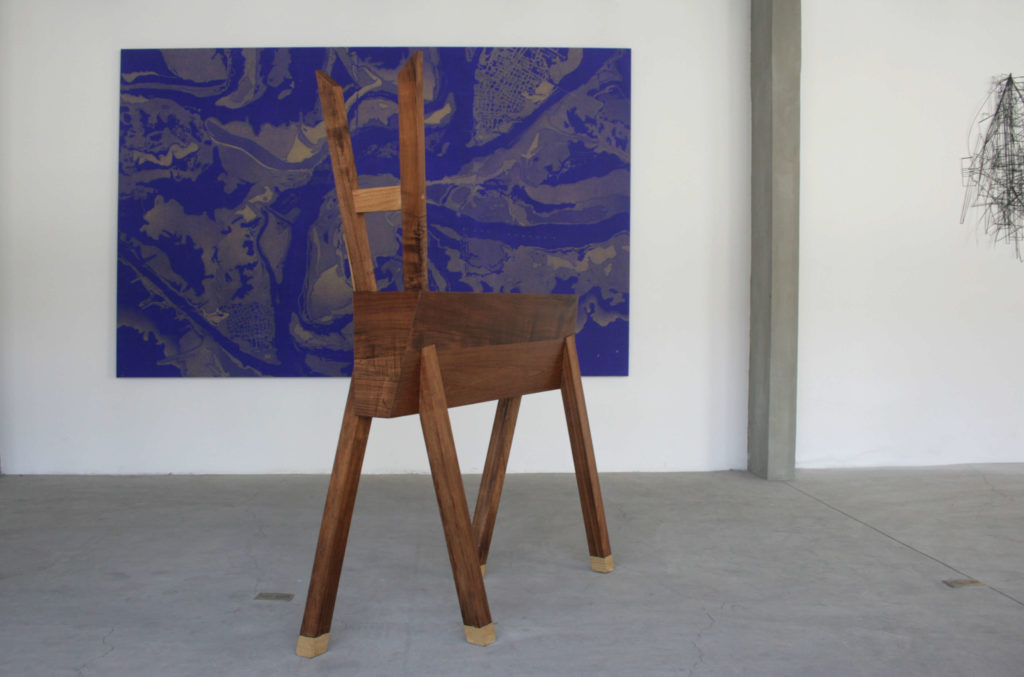
Order of Columns, a sculptural installation and publication, emerged from her fellowship research and was exhibited in the Mexican Architecture Sample for Design Week (Abierto Mexicano de Diseño 2019). Conceived in conjunction with Nuria Benítez, Order of Columns reimagines the Classical order of columns as pillars made from accumulations of quotidian objects and industrial materials—stacked plastic step stools, a topiary figure, a cardboard concrete tube form—familiar artifacts from the urban landscape of the sisters’ native Mexico City.
Benítez Gómez’s fellowship research also included Burra, a formal and poetic ode to the sawhorse that examines the material culture and semiotic complexity of this versatile, vernacular object. Benítez Gómez continued her exploration of forms in the ceramic studio, where she combined theoretical methodologies with artistic and cultural production. She also served as a teaching assistant for architecture professor Malkit Shoshan’s class “Exhibit: Design for Decentralization,” and, in response to the circumstances posed by COVID-19, produced a website with fellow Irving Innovation Fellow John Wagner that presents their work to the broader public.
Mark Heller (MLA/ MUP ’19): Autosimulacrum
Throughout the course of his fellowship term, Mark Heller focused on geographic-scale visualization as a tool to better represent our world and enhance the design of the built environment. His fellowship research expands on his MLA thesis project, “No Service,” which proposed a contemporary interpretation of the sublime in which “the grandest geologic formations have been imaged to a fraction of an inch, and our sense of awe and wonder has gradually eroded with this ever-increasing ability to see the Earth instantaneously from novel ways.”
While an Irving Fellow, Heller developed Autosimulacrum, a computer program that leverages this surfeit of geospatial information to instantly create renderings of any site in the continental United States, from virtually any perspective. By using an automated script fed by inputs from the National Land Cover Database, the National Oceanographic and Atmospheric Administration, and the United States Geological Survey, Autosimulacrum reconciles the fractured nature of data in landscape architecture practice, where designers must currently reference individual data sets for bathymetry and land cover, among other geographical measures, to create a composite map for analysis.
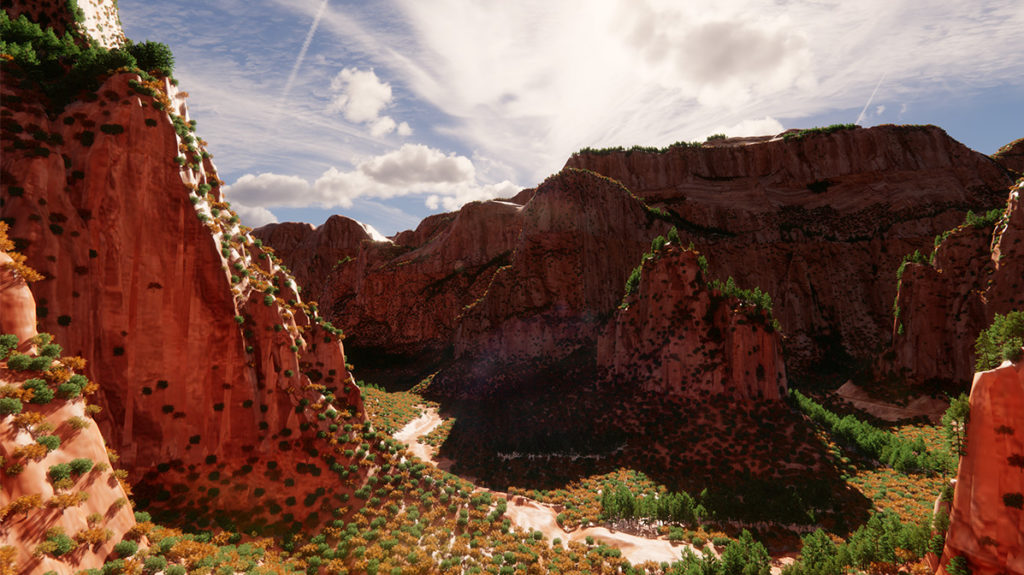
In addition, Heller continued his long-running collaboration with Associate Professor of Landscape Architecture Robert Pietrusko as a research assistant, aiding in the development of the manuscript and animated visualizations for <<Test Sites>>, a project that “advances a new form of geographic visualization by constructing a database of geospatial data entirely from grey literature.” He also served as a teaching fellow for “Landscape Architecture III: Third Semester Core Studio,” MLA Thesis Preparation, and “Mapping: Geographic Representation and Speculation.”
Evan Shieh (MAUD ’19): Autonomous Urbanism: Towards a New Transitopia
During his fellowship year, Evan Shieh expanded his thesis research in urban design with a new chapter of Transitopia, a graphic novel that proposes a paradigm shift toward autonomous public transit to combat the ills of the automobile-centric 20th-century city. Shieh was also invited to share his research in an exhibition he organized and designed for the Seoul Biennale of Architecture & Urbanism and the Shenzhen Bi-City Biennale of Urbanism/Architecture.
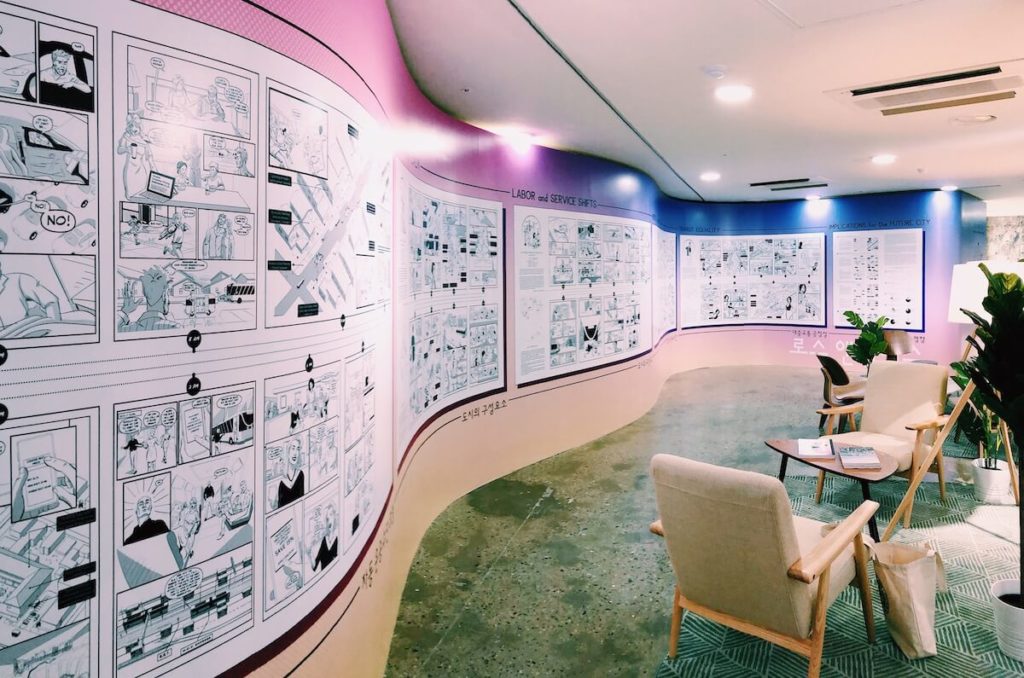
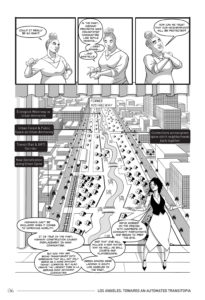
Transitopia envisions a speculative future for Los Angeles by illustrating how the commuting patterns and mobility networks of different household archetypes (the suburban nuclear family, the composite household, the extended working household, and the business traveler) are impacted by a public transit plan incorporating autonomous vehicles. Shieh’s research and new chapter looks at the important issues of transit equity and affordability, including accessibility on a neighborhood scale, reversing highway construction that disproportionately impacts neighborhoods of color, building densification around transit stops without displacement, and transforming vehicular streets into human-centric play streets.
The fellowship also enabled Shieh to develop a research paper, “Urban Design after ‘The End of Utopias,’” which “examines the contemporary abandonment of utopian urbanism by urbanists and architects, and argues for a re-appropriation of utopian thinking by the urban design professions.” In addition, Shieh played a vital role in the GSD’s educational mission as a teaching fellow within Urban Design’s core curriculum, and he also aided in a program development effort to revamp the department’s online presence.
John Wagner (MArch ’19): Assembling Refuge: Social Space in Exile
John Wagner began investigating design strategies for refugee community spaces during the studio course “Architecture as a Tool to Improve Lives” in 2018. As an Irving Fellow, he continued this work with the Assembling Refuge research project, which set out “to identify a sustainable alternative to the existing practices of humanitarian relief efforts, and to better reveal and critically engage architectural practice that prioritizes the enabling of agency in contested territories.” Wagner trained his focus on “a site…where material, practice, and the primary purpose of building is of vital importance”—the refugee supercamp in Cox’s Bazar, Bangladesh, the largest refugee camp in history, home to some 860,000 Rohingya people.
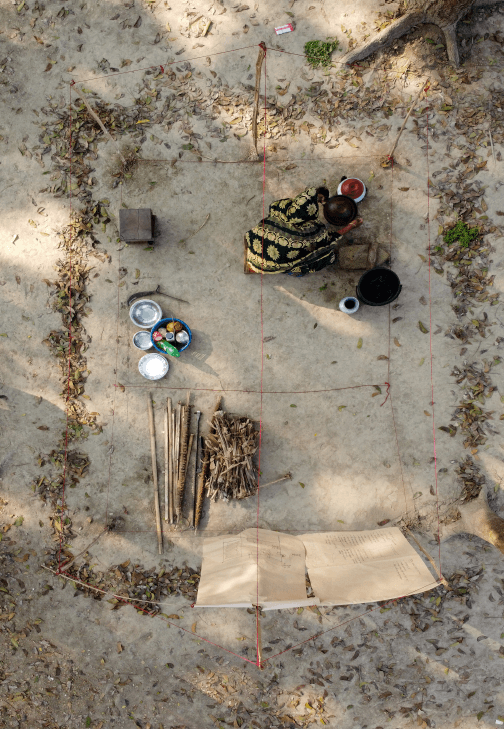
Wagner’s research, interviews, and fieldwork in Bangladesh informed a contextual and critical understanding of design’s role in the current Rohingya refugee crisis and ongoing relief efforts. His project analyzed methods of architectural assembly and construction adapted from the vernacular designs and skill sets of Rohingya laborers, and examined the design processes of young Bangladeshi architects engaged in humanitarian collaboration with Rohingya craftspeople. Wagner also surveyed material precedents, provenance, and innovative uses of renewable, ecological assemblies in creating social spaces within camps, and reviewed a project proposal developed for the UN’s World Food Programme to be sited within the Rohingya refugee camp. As noted above, Wagner also worked with fellow Irving Innovation Fellow Inés Benítez Gómez to produce a website that presents their work to the broader public.

