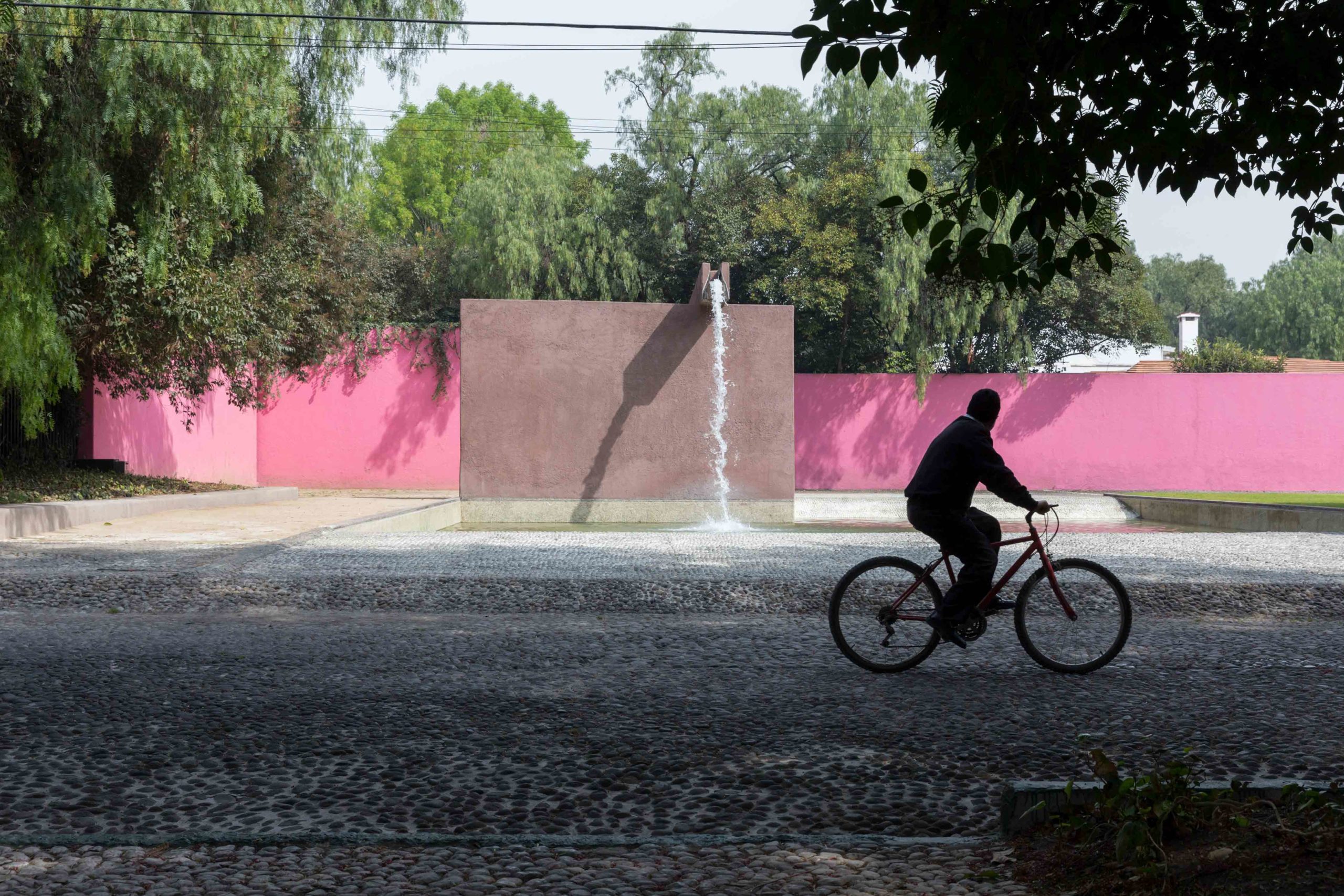Much of modern civilization has been shaped by a fundamental need for shelter, and much of design by a fundamental need to provide it. Designers throughout history have taken climate and weather as obstacles—a domain from which to shield inhabitants, or an infinite void that mystifies scientists and evades control. Conversely, though, designers have also imagined or created spaces in which weather and atmosphere are components or even foundations of a project, integral to the individual and collective experience.
GSD professor Silvia Benedito maps out such a shift in her new book, Atmosphere Anatomies: On Design, Weather, and Sensation, exploring how weather, climate, and atmosphere are considered principal mediums of design. It’s a project that Benedito summarizes as “curating the meteorological parameters of wind, heat, sunlight, humidity, and rain through built form and materiality.”
Collaborating with photographer Iwan Baan, Benedito immerses readers in 10 projects, sourced from different eras, designers, and climatic zones around the world. She “dissects” each project in order to demonstrate how often-invisible atmospheres can be reconsidered as measurable, shapeable forms, with the human body as design arbiter. “A paradigm shift must be considered,” Benedito says, “one that realigns design’s disciplinary inquiry toward the recognition of air and atmosphere as spatial media and the body as an anatomico-physiological sensor in the all-enveloping environment.”
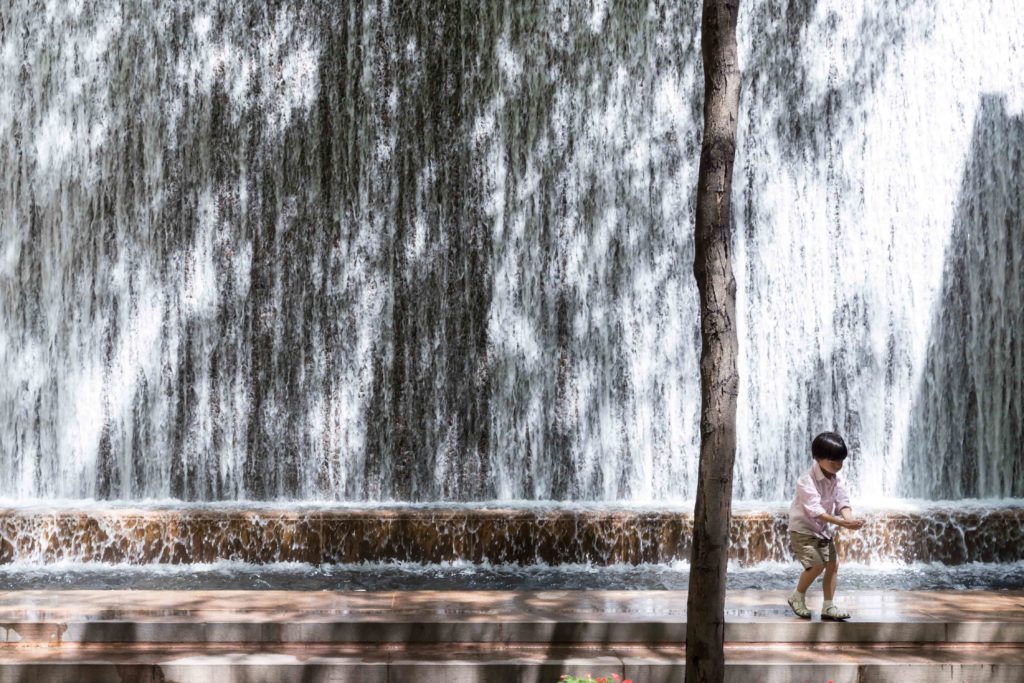
“By feeling, breathing, and touching architecture and its landscape, by opening our buildings more to the wind and sounds, a new topology of architecture could be born into something never before conceived of, in which landscape could regain a central role,” writes Christophe Girot in the book’s introduction. “The world of sound, space, smell, and touch is part of a spatial continuum that has only recently been interrupted by contemporary planning, engineering, and architectural practices. This realization should be an open invitation to rethink architecture as something no longer divorced from our bodily experience.”
Le Corbusier’s “model city” at Chandigarh in India, designed alongside Pierre Jeanneret between 1951 and 1966, emerges as a case study in design-as-anatomy. Corbusier had long conceptualized cities as bodies or biologies, Benedito notes. Tasked in 1951 with designing a new capital for the Indian states of Punjab and Haryana, Corbusier took particular interest in how a city or space “breathes.” Such a reconceptualization led to tangible design decisions, as well as an expansion of the architect’s fundamental scope. As Corbusier became increasingly tuned in to the intersections between architecture and landscape, he developed new approaches toward tempering the environment in order to promote physical and emotional well-being. (Benedito summarizes the Chandigarh project as “a disciplinary synthesis where architecture, landscape, and climate converge into a unified idea of space for human nurturing.”)
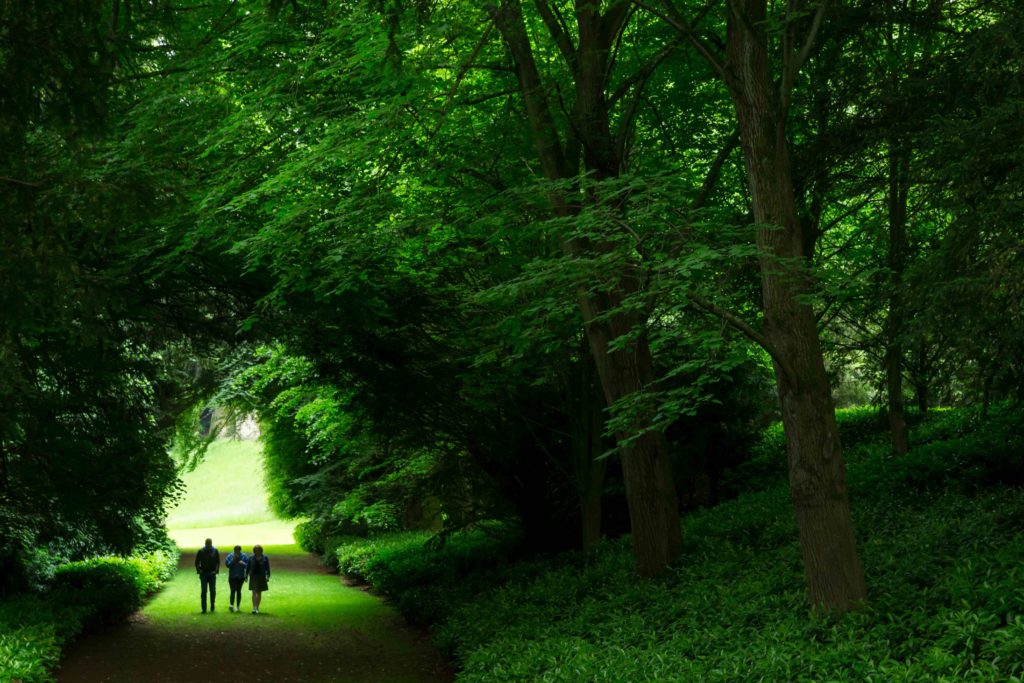
Courtyards, patios, porticos, arcades, terraces, passageways, arbors, pergolas, and open pavilions allow residents to negotiate climate differences in comfort, while expanding the sheer volume as well as the varieties of shared, public-private space. Buildings are studded with detached roofs, parasols, sleeping terraces, projecting shades, and super-sized scuppers; the surrounding landscape comprises rills, ponds, reflecting pools, canals, groves, follies, green belts, artificial hills, and water basins. In effect, Corbusier resisted boundaries between inside and outside, architecture and landscape and city. “At Chandigarh, [Corbusier] turned the architectural membrane, previously sealed and ‘neutralizing,’ into a deep space that includes landscape,” Benedito explains, “broadening his understanding of the scope of the discipline.”
Likewise, in William Kent’s Rousham Garden—a mid-1700s project in Oxfordshire, England—landscape is treated as “weather theater,” Benedito writes, in which the amplification (or the softening) of temperature, humidity, and other meteorological elements are foundational, dramatic design factors. Throughout the garden, the visitor comes across cooling retreats, warming shelters, shaded rooms, humid and ventilated passages—what Benedito calls “a meteorological journey.”
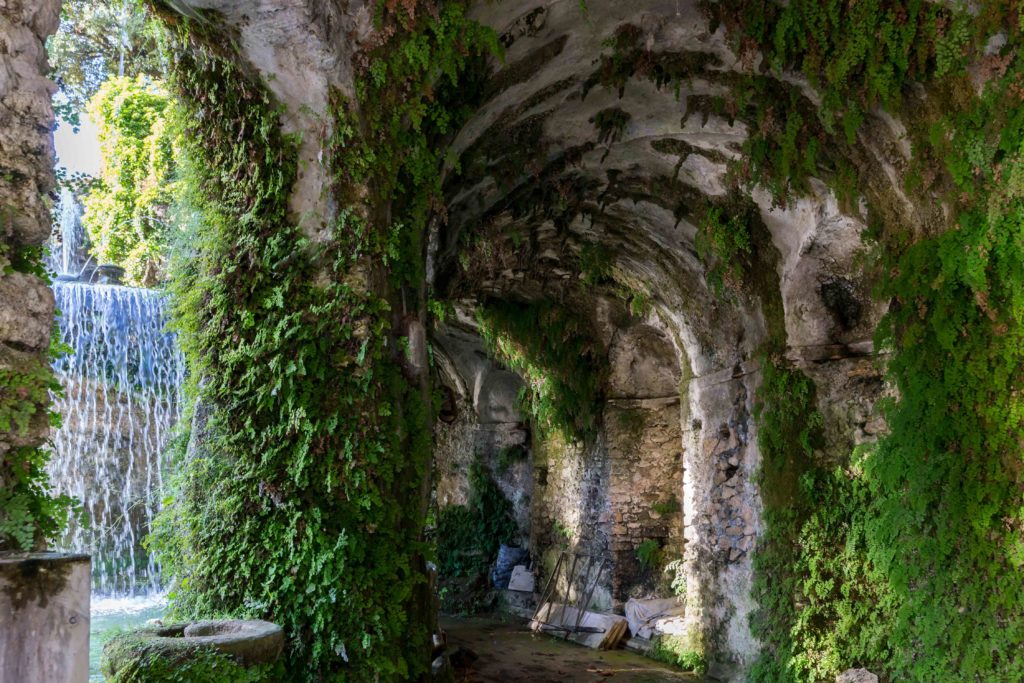
Benedito and Baan’s tour through Geometric Hot Springs, deep within Chile’s Villarica National Park, is grounded by Benedito’s conversation with the architect, Germán del Sol. Since ancient times, del Sol tells Benedito, the region’s Indigenous Mapuche people had talked about the waters and hot springs near the Villarica Volcano; they spoke of the waters as gold, buried like treasure. “The Mapuche are people of the land; their tradition is one of being in touch with the whole territory, not with a small house or town,” del Sol says. “They live outside rather than inside. Not because they weren’t able to build houses—open spaces are just more important than enclosures. So, direct contact with surrounding nature became very important for the Geometric Hot Springs.” As del Sol explains, excavation for the springs was performed with simple shovels and brooms to avoid damaging rock. He and his colleagues also innovated gentle ways for reading ground temperature and discovering where hot springs might lie within the site.
Del Sol details the geothermal research and precision-maneuvering that helped create the hot springs, and Benedito annotates the discussion with thermal imagery and mappings of select project sections. Visitors to the springs travel between pools via elevated walkways, which are warmed by radiant heat to prevent thermal shock—in other words, to keep people comfortable. The book illustrates how atmospheric elements perform and interact with each other and with their human visitors. And Baan’s photographs layer another vital narrative atop this analysis: snapshots of dense mists shrouding lush greenery, as well as of informal, human reactions of visitors, evoke both the project’s atmospheric characteristics and its influence on human emotion. The technical and the emotional, the natural and the human, are distilled into different frames, their synthesis reflected in Baan’s candid documentation.
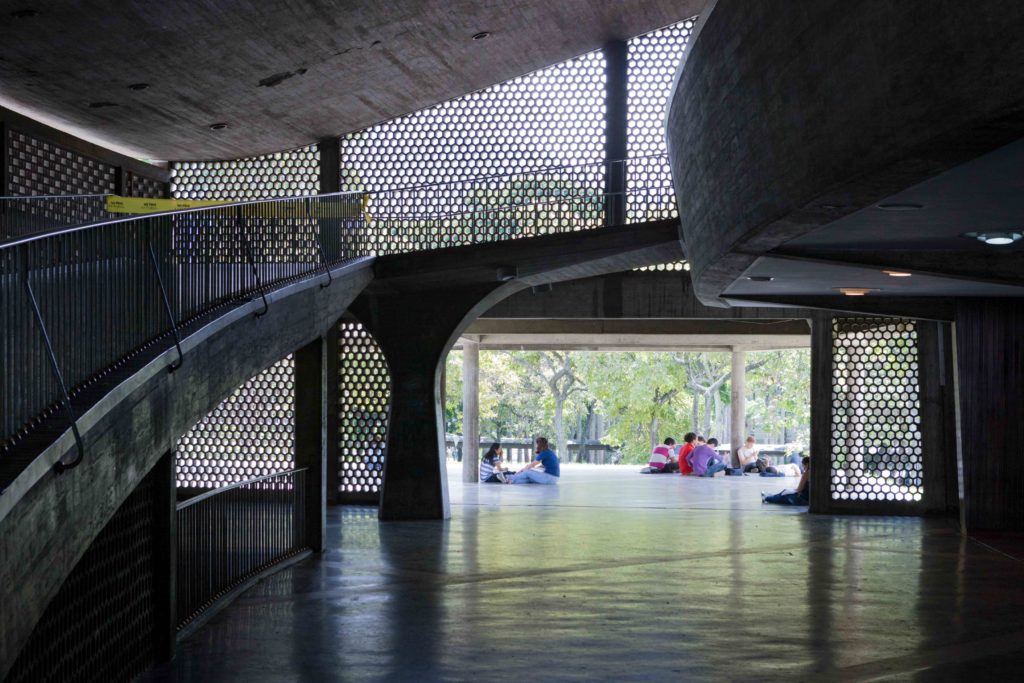
An architect trained also in landscape architecture and urban design, Benedito positions a climate-minded paradigm shift as essential for designers across all scales and specific disciplines. She sees particular implications for landscape and urban designers, however, given their focus on mediation of atmospheric forces as well as on resource conservation and public health. Despite such a disciplinary orientation, Benedito senses potential for a tighter braiding of landscape and urbanism’s tangible, physical outcomes with the less-familiar, hazier context of atmosphere.
“An obliviousness to air, although justified by its ubiquity, is nonetheless paradoxical, as inherent to being outdoors is the de facto condition of living with and within the meteorological elements and their constant variability,” Benedito writes. “How, then, can one design with meteorological elements that escape ‘appearing,’ when design is, conversely, about making apparent—about building and constructing? How does one design for the collective milieu while accounting for sensation, so personal and particular?”
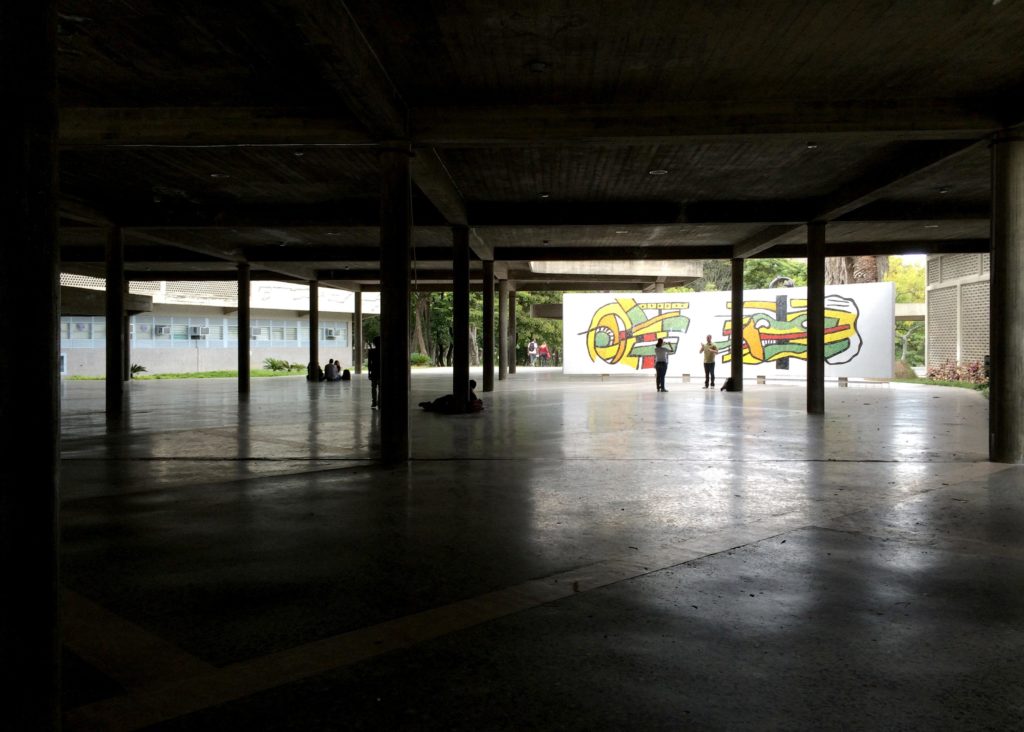
As climate-related concerns rise in intensity and frequency, Benedito reminds designers of their agency in shaping the uncontrollable. In the book’s introduction, she discusses the case study of postwar Stuttgart, Germany, which needed to ventilate its valley-basin setting. She explains that Stuttgart’s solution—which achieved natural climate control at the urban scale, while also sustaining well-being and economic growth—is one reason the city emerged as a model of urban development.
“A hazy comprehension of weather may reside in its ubiquitous but nonetheless paradoxical nature; weather is not only subjectively sensed and invisibly felt but also analytically registered and scientifically categorized in a complex manner,” Benedito writes. “This apparent antagonism makes the task of designing with weather a puzzling enterprise. Despite such challenges, the act of building for humankind is indisputably a project of acclimatization for the sustenance of life.”
