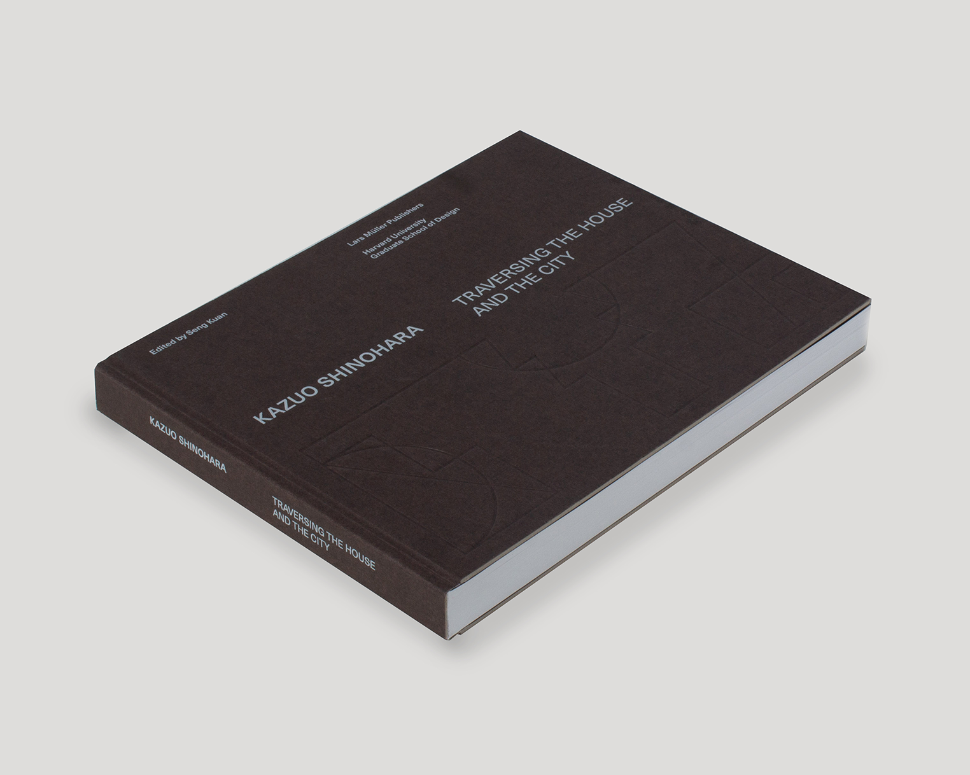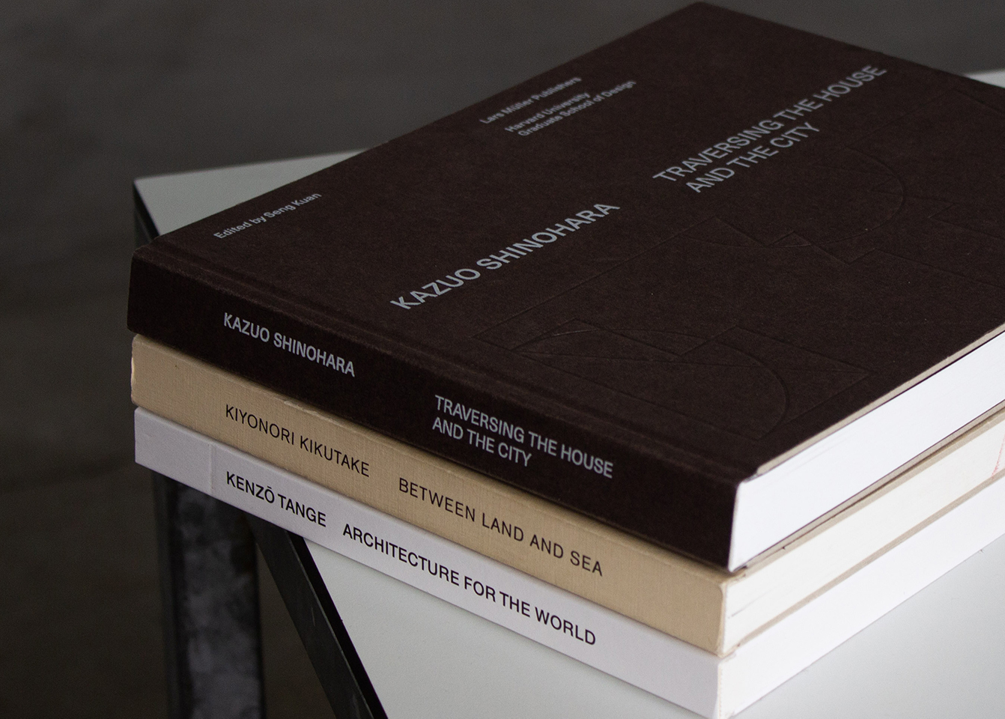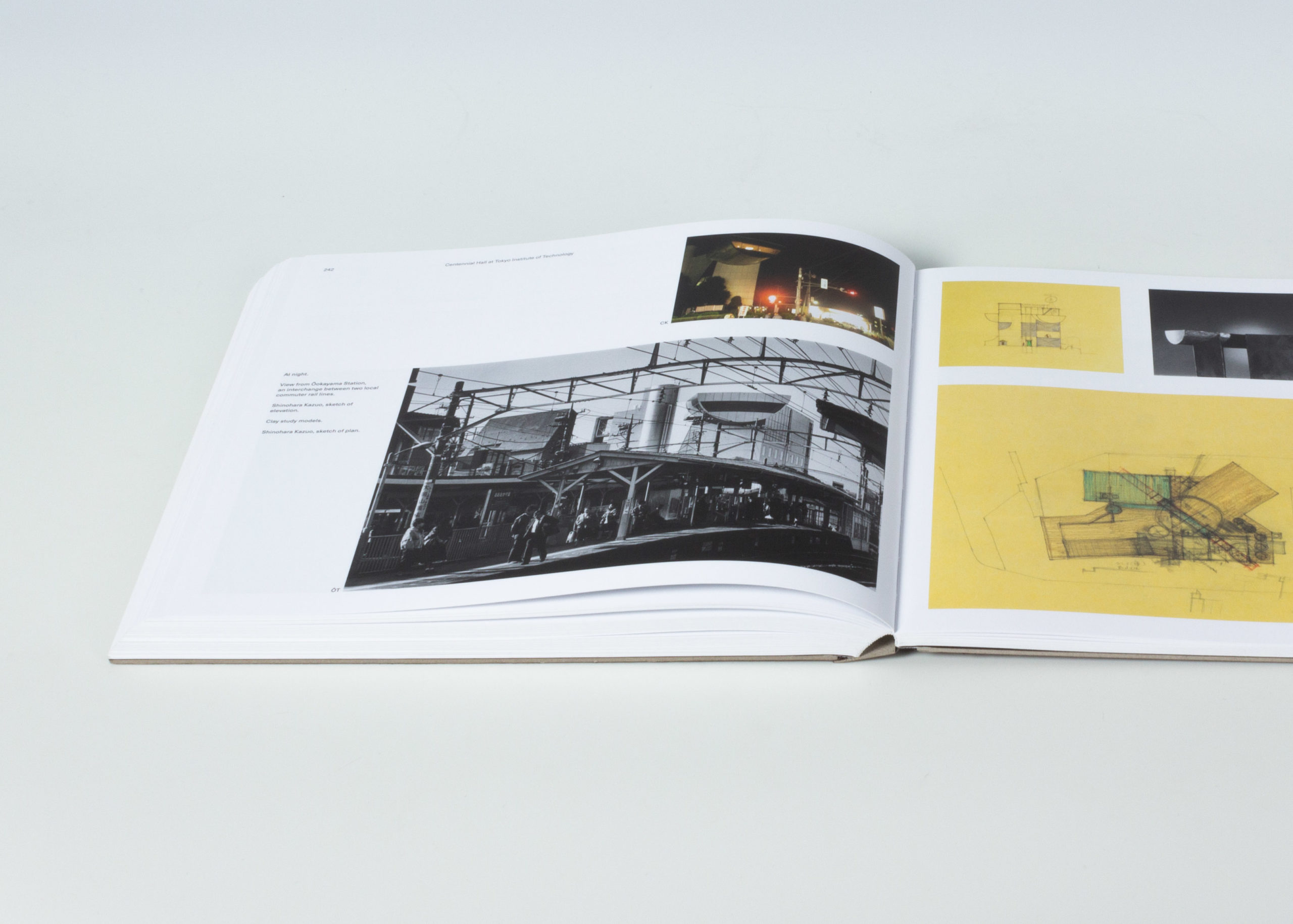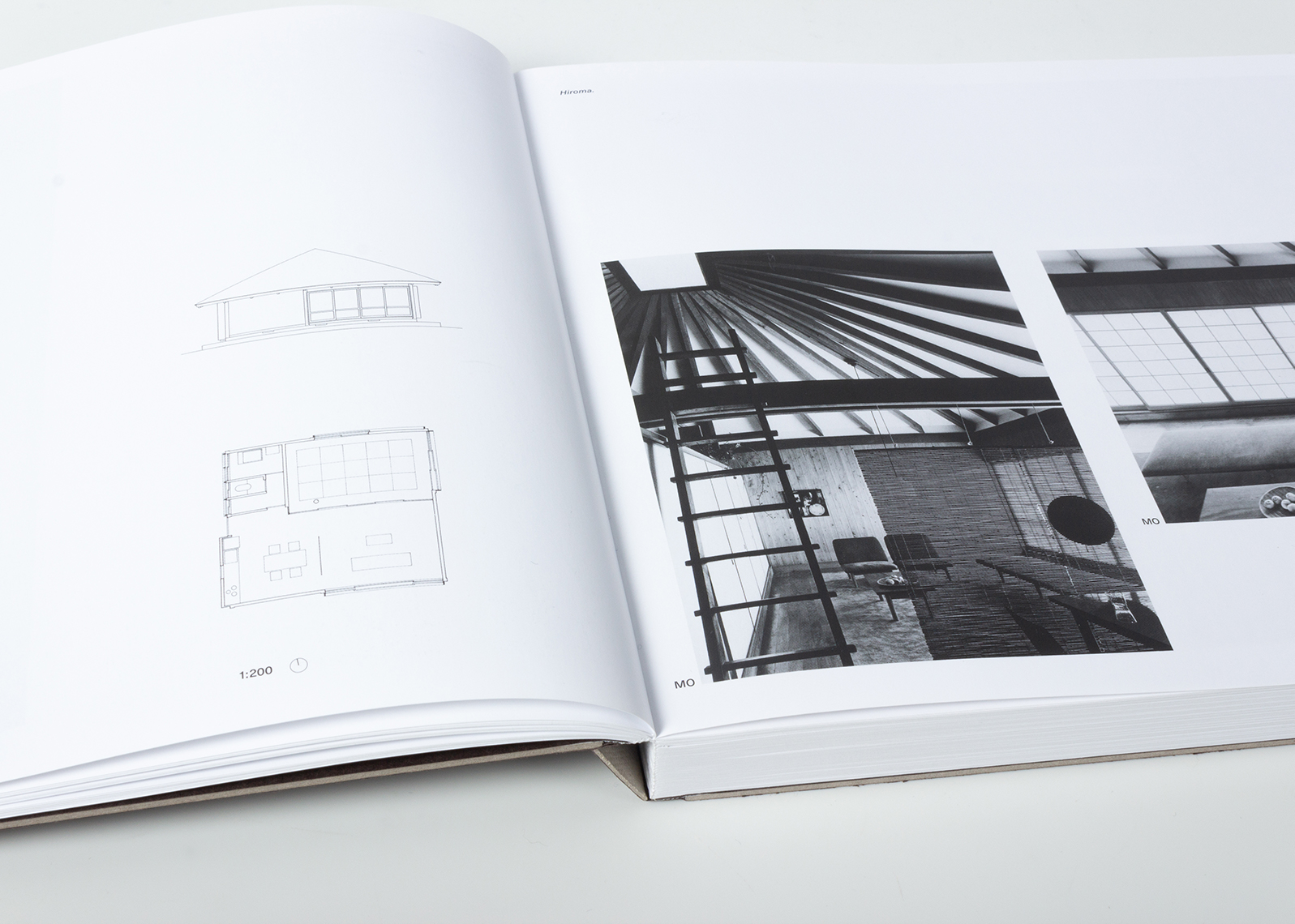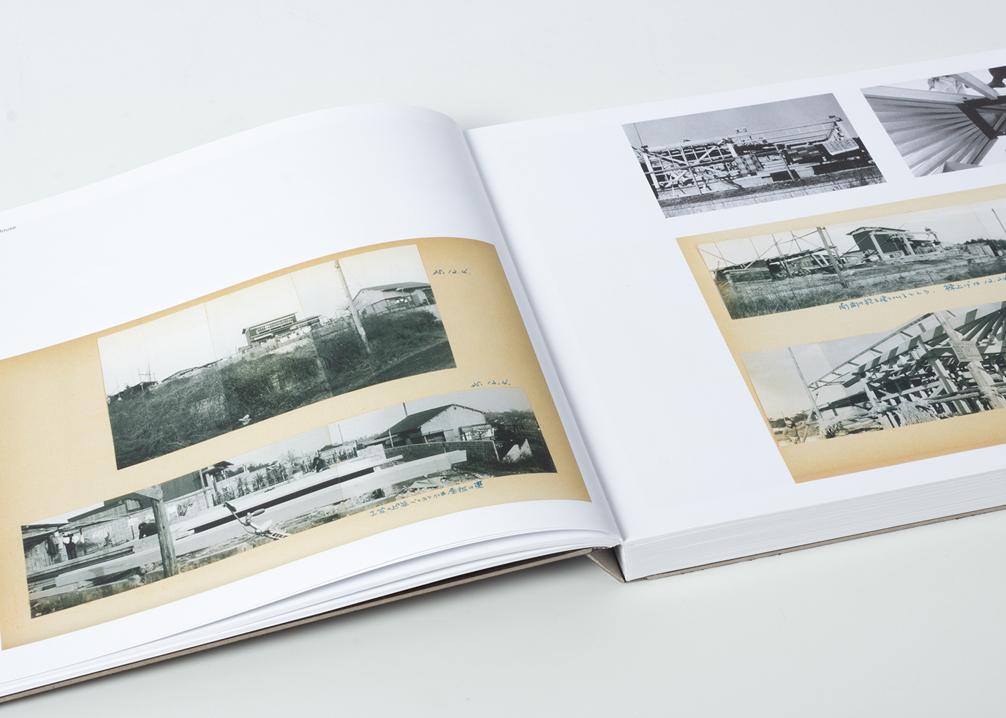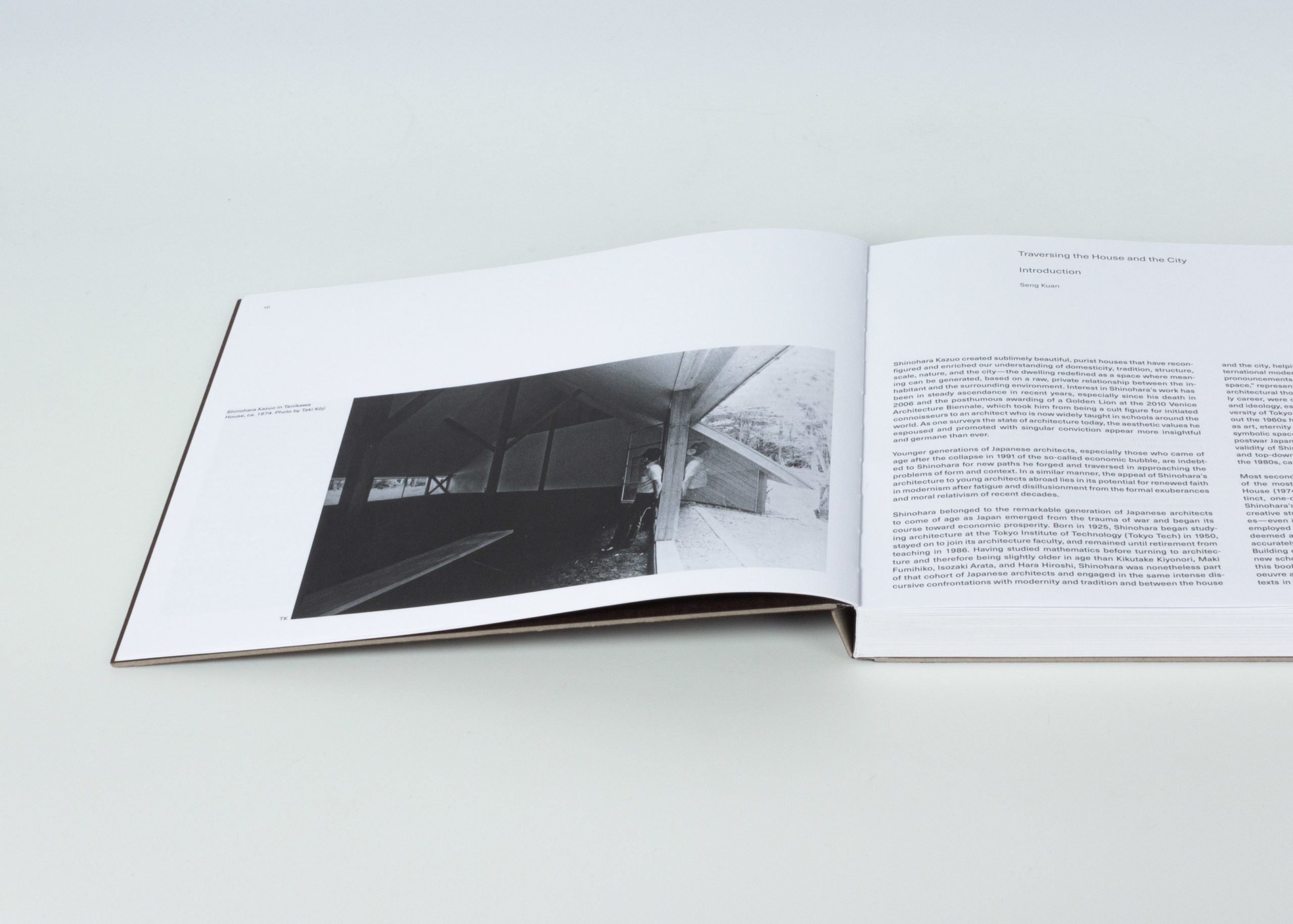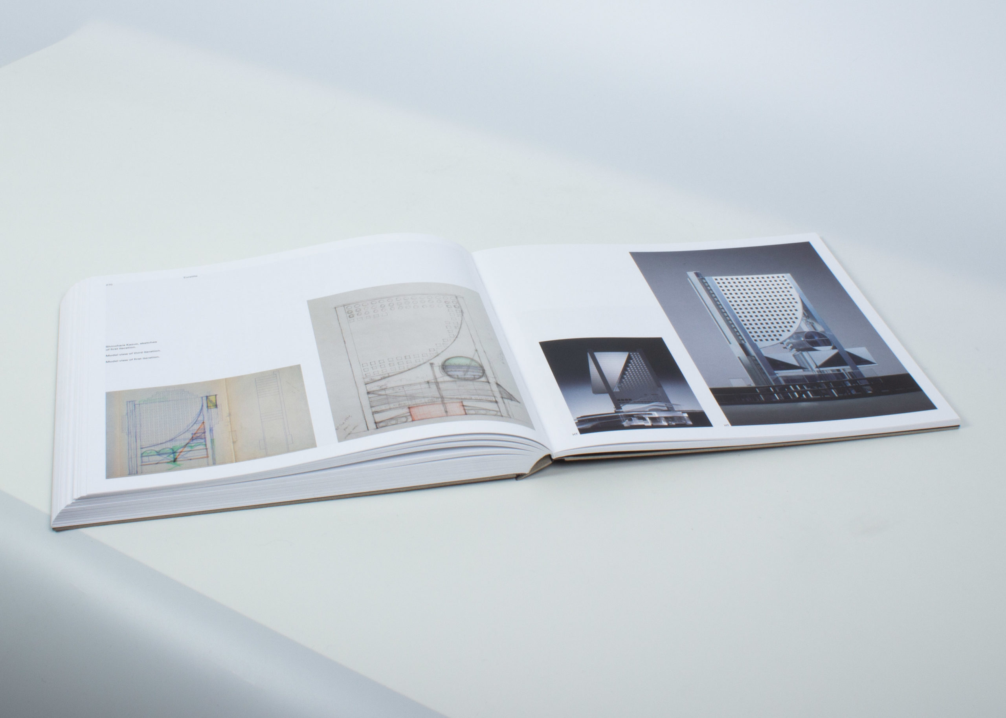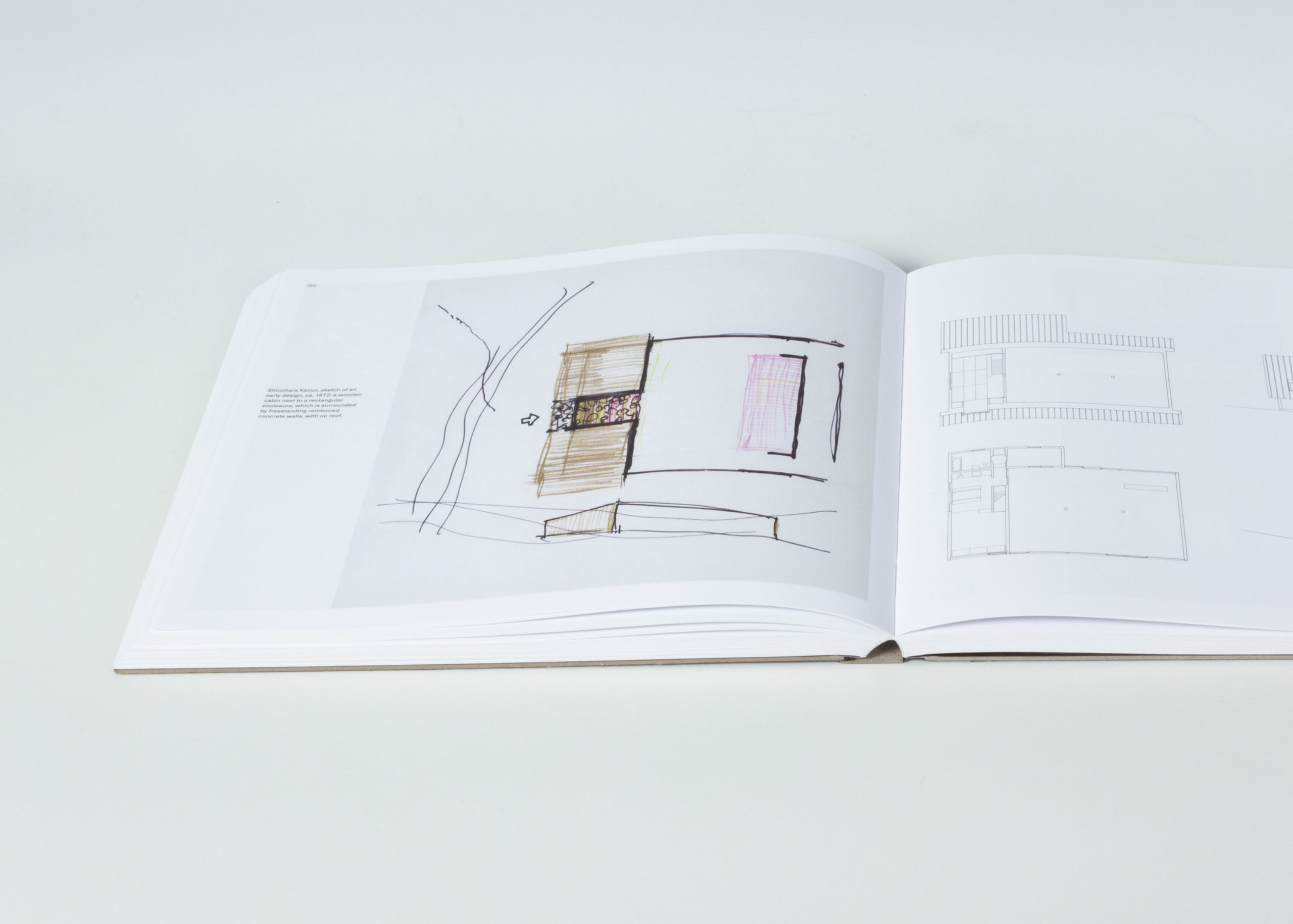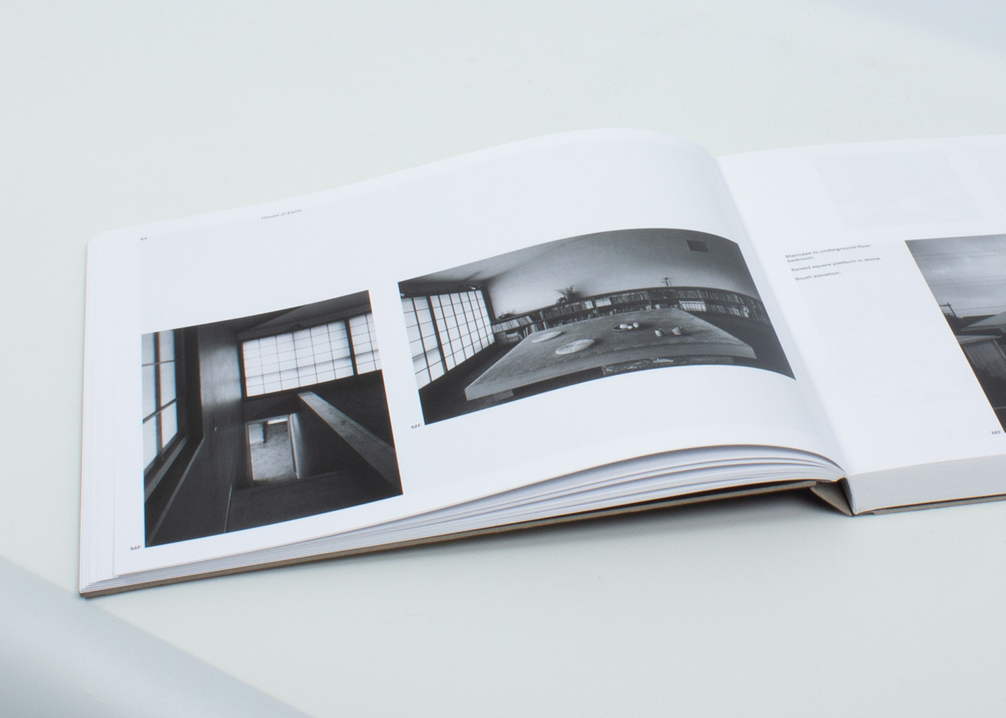Below is an except from Kazuo Shinohara: Traversing the House and the City, a book dedicated to the influential post-war Japanese architect Kazuo Shinohara (1925—2006). Edited by Seng Kuan and co-published by Harvard University Graduate School of Design and Lars Müller Publishers, the publication presents archival drawings, personal travel photography, and new scholarly essays, among other works, which reframe Shinohara’s architectural impact within a larger socio-cultural context in Japan and globally.
Excerpt from Shinohara Kazuo: Traversing the House and the City
by Seng Kuan (ed.)
Shinohara Kazuo created a series of sublimely beautiful, purist houses that have reconfigured and enriched our understanding of domesticity, tradition, structure, scale, nature, and the city— the dwelling redefined as a space where meaning can be generated, based on a raw, private relationship between the inhabitant and the surrounding environment. Interest in Shinohara’s work has been in steady ascendance in recent years, especially since his death in 2006 and the posthumous awarding of a Golden Lion at the 2010 Venice Architecture Biennale, which took him from being a cult figure for initiated connoisseurs to an architect who is now widely taught in schools around the world. As one surveys the state of architecture today, the aesthetic values he espoused and promoted with singular conviction appear more insightful and germane than ever.
Younger generations of Japanese architects, especially those who came of age after the collapse in 1991 of the so-called economic bubble, are indebted to Shinohara for new paths he forged and traversed in approaching the problems of form and context. In a similar manner, the appeal of Shinohara’s architecture to young architects abroad lies in its potential for renewed faith in modernism after fatigue and disillusionment from the formal exuberances and moral relativism of recent decades.
Shinohara belonged to the remarkable generation of Japanese architects to come of age as Japan emerged from the trauma of war and began its course toward economic prosperity. Born in 1925, Shinohara began studying architecture at Tokyo Institute of Technology (Tokyo Tech) in 1950, stayed on to join its architecture faculty, and remained until retirement from teaching in 1986. Having studied mathematics before turning to architecture and therefore being slightly older in age than Kikutake Kiyonori, Maki Fumihiko, Isozaki Arata, and Hara Hiroshi, Shinohara was nonetheless part of that cohort of Japanese architects and engaged in the same intense discursive confrontations with modernity and tradition and between the house and the city, helping to establish Japan as one of the foremost centers of international modernism of the last half century. Shinohara’s many aphoristic pronouncements, such as “A house is a work of art” and “Inscribe eternity in space,” represented a distinct vertex in the topography of modern Japanese architectural thought. Shinohara’s key tenets, especially those from his early career, were often critiques of Japan’s prevailing architectural practices and ideology, especially the strain of techno-rationalism centered at the University of Tokyo with Metabolism as its most emblematic offshoot. Throughout the 1960s he sharpened his polemical stance with concepts like house as art, eternity in space, autonomy of the architect, superfluous space, and symbolic space. While these ideas may appear contretemps to the ethos of postwar Japan’s developmentalist economy and the bureaucratic state, the validity of Shinohara’s architecture came into focus as the logic of growth and top-down organization, encapsulated in the architectural excesses of the 1980s, came to its sudden and disastrous close.
Most secondary literature on Shinohara has until now focused on a handful of the most iconic houses, especially House in White (1966), Tanikawa House (1974), and House in Uehara (1976), often presenting them as distinct, one-off phenomena by an elusive and mercurial architect. While Shinohara’s writings are widely understood to be an integral part of his creative strategy—as Okuyama Shin-ichi’s chapter in this volume addresses—even in their Japanese originals the vocabulary and language, always employed with precision and placed in a structured framework, are often deemed abstruse and inaccessible. Translating these terms faithfully and accurately indeed has been one of the major challenges of this project. Building on a series of archival exhibitions and symposia, the collection of new scholarly essays and translations of Shinohara’s key texts included in this book reframes Shinohara’s architectural achievements in terms of his oeuvre as a whole and situates them in the broader cultural and social contexts in Japan and globally. The inclusion of institutional-scale projects of the Fourth Style, which have been largely overlooked until now, is crucial to establishing Shinohara’s insistence on the equivalation between the house and the city. More pointedly, the three key historiographical themes this volume attempts to address are (1) continuity and change through Shinohara’s four successive styles; (2) a mathematical framework in his spatial imagination; and (3) his engagement with artists as clients and collaborators.
CONTINUITY AND CHANGE
A major historiographical contention in studying Shinohara concerns the significance of the four successive styles, whether shifts between the ordinal numbers represented more disruption or more coherence. As Shinohara pursued distinct formal, technological, and even ideological strategies in each of the four styles, the individual styles invariably attract their own constituencies and followers. Those interested in a more overt dialogue with Japanese tradition, executed with great finesse and elegance, are naturally drawn to the First Style, whereas others seeking forceful structural expressions tend to focus on the Third. Each of the styles also encompasses a significant span of time—a decade or more with the exception of the Second—and bears the imprint of the broader context of its era.
Several essays in this volume, especially those by Tsukamoto Yoshiharu and Shiozaki Taishin, underscore the coherence in Shinohara’s creative process, which specifically allows for different formal or even conceptual approaches. Tsukamoto describes a series of matrices, inherent in Shinohara’s method, as ontological spaces where specific design solutions can occur. Shiozaki’s chapter examines the dialogue between the earthen slope in two of Shinohara’s works, the famous Tanikawa House and the unrealized design of a mountain cabin for his own family, which are separated by almost thirty years.
While Shinohara addressed the issue of style, or yōshiki in Japanese in his earliest writings, this nomenclature came with the Third Style, which emerged in the mid-1970s. He claims to have been inspired by Pablo Picasso’s periodization, the blue and the rose, and so on. For Shinohara the significance of style is rooted in the potential of a clear, rigorous framework of operation: “The creation of any style will axiomatically encompass any force that is opposed to it and [the result] is the consequence of the struggle to resolve that opposition.”1 It is part of an ongoing process, an act that provides fresh nourishment to past achievements and affords the possibility of claiming as one’s own some uncharted territory of the future.
Interspersed throughout this volume are image folios of Shinohara’s works. These drawings, sketches, and photographs are organized essentially chronologically, according to progression of the styles. Before delving into the thematic issues, it may be useful to introduce the key characteristics of the four styles here.
“I would like for the houses I make to stand on this earth forever.”
–“A Theory of Residential Architecture,” 19672
THE FIRST STYLE
Shinohara’s First Style is an exercise in conversing with Japan’s architectural tradition, distilling compositional concepts such as frontality and division from his studies of prehistoric pit dwellings, minka commoner houses, and pedigreed shoin-style buildings like Katsura Villa and Jikō-in. Spanning one and a half decades, the First Style was the longest of the four phases. The first house in this series, House in Kugayama (1954), reveals a rudimentary interest in Ludwig Mies van der Rohe and response to prevailing attitudes toward tradition as shown in contemporary works of Tange Kenzō and Shinohara’s teacher Seike Kiyoshi. Later works such as House in White and Suzushō House (1968) are far more abstract, as Shinohara turned to more symbolic aspects of space-making. The period also coincided with the peak of Metabolism’s popularity as he countered with a rhetoric of permanence, expansiveness, irrationality, and the emotive desires for dwelling.
“I believe the world flows ceaselessly through the small spaces of the house.”
–“Beyond Symbol Spaces,” 19713
THE SECOND STYLE
For a brief few years between The Uncompleted House (1970) and Prism House (1974), Shinohara explored a series of formal and semantic themes, turning his focus to a new reductive, formalist approach and appearing to favor a system based on a series of abstract operative terms. The rigorous geometry of Shinohara’s Second Style emerged out of House of White’s cubic volume, and the idea of fissure can be found in the interstitial space between North and South Houses in Hanayama (1965, 1968). The tension between expansiveness and divisions that defined the First Style gave way to sequences of movement and volumes that are choreographed with an almost baroque theatricality. Narrow double-height crevices lead into light-filled courtyards shimmering in bronze-colored walls. These changes also call for different representational tools, notably emphasis on axonometric drawings and new photographic techniques.
The Second Style was the briefest of the four styles, but the works from this period gave Shinohara his first major professional recognition and established his appeal to a rising generation of architects. In 1972, the annual prize from the Architectural Institute of Japan (AIJ), regarded as the most prestigious in Japan, was awarded to “the series of houses from The Uncompleted House onward.” Prior to Shinohara, the only other occasion on which the AIJ awarded its top prize to private residences occurred seventeen years before, to the works of his teacher Seike Kiyoshi. The timing of this public recognition of Shinohara’s architecture, following Osaka Expo ’70 and the student protests of 1968–69, also signaled a profound shift in the discursive context of Japan’s aesthetic culture.
“In the city, the act of traversing has literal basic functions. I use traversing as a method of thinking simultaneously of the city and its antipode, the house.”
–“When Naked Space Is Traversed,” 19764
THE THIRD STYLE
In his design brief for a country house, written in verse, client Tanikawa Shuntarō described a summer room as “church for a pantheist.” Architecture is reduced to its most basic terms, like a geometric tent that drapes over a sloping landscape and raw earth. The 45-degree pitch in the roof and column struts clash with the gentler incline of the ground plane, resulting in a deeply unsettling space inside. In the Third Style, Shinohara pushed the dialogue between the inhabitant and the spatial environment to new levels of intensity, as a series of bare, brute confrontations. During this period Shinohara made extended journeys abroad. Traveling through these foreign lands, he was drawn to the rigors of the urban environment—the bodies and movement of people as formal elements that constitute, in their aggregate, space itself. Nakedness is to dispense with everything that obfuscates and confounds the basic ideas and shapes underneath.
“The greatest probability for anarchy to produce vitality and liveliness occurs when buildings designed and produced on the basis of the most advanced technology of the age and replete with totally decorous beauty submerged in the planlessness of street.”
–“Towards Architecture,” 19815
THE FOURTH STYLE AND MODERN NEXT
Beginning in the 1980s Shinohara took on a series of larger-scale, institutional commissions. At the same time he came to embrace more overtly the generative potential of urban chaos, which he first commented on in the 1960s during his First Style. The pairing of Centennial Hall at Tokyo Tech and his own house in Yokohama collectively manifest his idea of the “space machine,” unmediated in its power and logic as a fighter jet. Shinohara’s rising notoriety abroad, with solo exhibitions traveling through Europe and North America beginning in 1979 and teaching appointments at Yale University and the Technical University of Vienna, led him to a series of international design competitions. These often more expansive site conditions yielded designs that play with basic geometric forms, in contrast with the complex programs within.
This belated opportunity to intervene on an urban scale allowed Shinohara to realize fully his nuanced attitude toward the city. While this position was partly informed by his travels abroad, to Africa, the Americas, and Europe, it was also rooted in his earliest memories of suburban life in Tokyo, with his childhood home located in the environs of Shibuya Station. In an essay published in the journal Kenchiku bunka in 1988, Shinohara further introduced the term “ModernNext.” As a counterpoint to postmodernism, ModernNext is a commentary on the “contemporary enormous village” that Tokyo had ballooned into, as the scale and intensity of urban activity reached unprecedented heights. ModernNext is a decisively forward-looking attitude. In the same way tradition formed the basis of innovation for the First Style, chaos and randomness are to instigate a new vitality for architecture and the city. The essay is translated into English in its entirety for this volume.
SHINOHARA AS MATHEMATICIAN
Shinohara Kazuo was first trained in mathematics at Tokyo College of Physics.6 He turned to architecture in the immediate postwar years after a poignant moment of encounter with Tōshōdai-ji, one of the great ancient temples of Nara. Shinohara indeed looked back to mathematics for much of the architectural vocabulary he developed over time: division, transversality, discreteness, set theory, and chaos are the most salient appropriations. It is tempting for those in the Anglo-American world, where the writings of Rudolf Wittkower and Colin Rowe are widely taught, to draw parallels with the work of Andrea Palladio. This hypothesis becomes even more compelling as we consider Shinohara’s houses from the Second Style, abstract spaces such as The Uncompleted House and Shino House (1970), which give a hint of sympathy with the Renaissance master. In another fragment of this superficial affinity, the Institute for Architectural and Urban Studies (IAUS) in New York hosted Shinohara’s first solo exhibition in the United States in 1981. The title of Shinohara’s 1964 essay, “The autonomy of house design,”7 would have appealed to IAUS’s leadership. Still, Shinohara was not overtly driven by Kantian aesthetics, rather he was speaking entirely within the context of Japan’s postwar construction industry. Using the term shutaisei8 to stand for autonomy, Shinohara referred to such precepts as freedom from urban master plans, avoidance of too much attention to site context, expansiveness, and independence from the client. More provocatively, the essay also suggests that the realities of everyday life render detailed spatial planning of domestic interiors pointless; the architect’s strategy should be to elevate design to abstraction and pursue beauty in the realm of fictive spaces, citing Mies’s Farnsworth House as an example.
There is no record of Shinohara referring to the work of Palladio, nor that of Wittkower or Rowe. In the late 1950s, as Shinohara was developing his theory of Japanese residential tradition as based on principles of division and frontality, he looked to the Western tradition for comparison and contrast.9 As he was mainly interested in defining certain cultural and formal archetypes, such as pit dwellings and elevated granaries, as the origins of the Japanese tradition, he referred to Tragic Poet’s House and House of Pansa in Pompeii and even older houses of Priene and Olynthus. The archetypical Western example from the early modern period Shinohara cites is Montacute House, one of the so-called prodigy houses from Elizabethan England.
Shinohara makes no pronounced effort toward an absolute, “fictive” idea of natural order and mathematical beauty. His very first published writing was titled “A critique of the Modulor,” stating that the modern age of atomic energy operates on abstract mathematics, whereas ratio-based theories based on natural observations like the golden ratio or Fibonacci sequence have little to contribute.10 In his final book of architectural theory, Toward a super big-numbers set city (2001), Shinohara obliquely addressed the issue of architectural harmony in the musical sense—the topic of Wittkower’s famous chapter in Architectural Principles in the Age of Humanism that situated Palladio’s proportions in sixteenth-century musical theory.11 In praising twentieth-century advances in atonal music, Shinohara saw the same beauty in contemporary Tokyo, as the cacophonous, atonal manifestation of its underlying confusion and turbulences.12 As a mathematician, Shinohara embraced the irrationality (higōriteki) of things around him as a necessary condition, but also employed mathematical tools to come to terms with these realities. Transversality (ōdansei) is the most powerful of these tools. It is the cutting across of different lines, spaces, and ordering systems, producing fragments and sections, but transversals also describe moments of intersection. In House under High-Voltage Lines (1981) we see this transversal vividly captured in the two swooping curves in the sky.
ARCHITECTURE AND ART
When Shinohara made the pronouncement in 1962 that “A house is a work of art,” it would have been immediately apparent to Japan’s architectural community that the antagonist was the techno-rationalism of the mainstream construction industry. In the postwar period Shinohara was hardly alone in recognizing the importance of working with allied disciplines in the fine arts—painting, sculpture, poetry, drama, film, and so forth.13 In 1949 the Shinseisaku Art Society expanded its membership to welcome architects, including Taniguchi Yoshirō, who was the éminence grise of Tokyo Tech; Tange Kenzō; and even Ikebe Kiyoshi, renowned for minimum dwelling prototypes for industrialized mass production. Throughout the 1950s, both Tange and Shinohara’s teacher Seike Kiyoshi were also highly active in exhibition designs, working alongside other avant-garde practitioners in the arts.
Shinohara was more successful than his predecessors and peers in cultivating his artistic collaborators as patrons. This publication features interviews with some of the most loyal among Shinohara’s remarkable coterie of clients: poet Tanikawa Shuntarō (Tanikawa Houses of 1958 and 1974), painter Nomiyama Gyōji (Sea Stairway, House in Itoshima), and the widow and son of photographer Ōtsuji Kiyoshi (House with an Earthen Floor, House in Uehara). As Christian Kerez’s conversation with Tanikawa Shuntarō records, Tanikawa’s father had originally suggested the eminent Taniguchi for his son’s house, but was in turn referred to the slightly younger Seike, and the younger still Shinohara. Tanikawa, Ōtsuji, and Nomiyama all commissioned Shinohara with both a house in the city and one in the country. Shinohara’s clients indulged him with extraordinary liberties in reinventing domestic arrangements. Many of them are considered bunkajin, or people of culture, referring to a broad spectrum of well-educated individuals engaged in the arts, writing, or education. Shinohara also maintained a long friendship with painter and stage set designer Asakura Setsu. Their collaborations, beyond the house Shinohara designed for her in 1964, also included mingei-inspired designs on the shōji screens in Umbrella House (1961) and a two-person exhibition held in 1964 on their individual works. The identities of these clients are sometimes imprinted onto Shinohara’s designs in subtle ways, as in the shimmering bronze-color wallpaper in Shino House. Its owner was a publisher of encyclopedias.
One of the hallmarks of Japan’s success in sustaining consistently high-quality architecture is the robustness of the infrastructure of architectural production and discourse—an extraordinary plethora of magazines, schools, design competitions, and professional organizations that defined and reinforced a strong community. Despite Shinohara’s reputation as a severe personality, he actively participated in these professional activities, not only through writings and publication of his personal work, but also by joining and hosting roundtables and other forums of discussion. This generous exception to his otherwise introvert demeanor was especially evident even in his later, post–Tokyo Tech years in bringing together younger generations.
As the interviews make clear, the relationship between the architect and clients was not one of conventional patronage, as we understand of princely commissions of the Renaissance or those from bourgeois industrialists in the nascent days of modernism. Despite the paucity of specific design briefs, there was no lack of communication from these clients in conveying their beliefs and aspirations. The roundtable discussion translated for this volume documents a forum moderated by Shinohara. The clients were his peers and partners, and these houses were modestly scaled, typically located in new emerging suburbs in Tokyo’s periphery. What emerges from placing each of these houses in the context of its owners’ lives is a remarkable view into not only this bunkajin community as it evolved in postwar Japan but also Tokyo’s very urbanism.
With few exceptions, the images of Shinohara’s houses presented in this volume are period photographs, meticulously staged with few visible traces of domestic life. Shinohara characterized architectural photographs as false images14 of spaces, but he noted that once we are accustomed to their conventions, “we are able to comprehend the true architectural spaces behind the false images.” Shinohara saw this true architectural space as a fictive space that becomes the new level of reality. Nomiyama Gyōji echoed this sentiment in the interview featured in this book: before he moved to France in 1952 he thought it was “a land that is not where humans lived,” but existed only as the place of paintings by Paul Cézanne and Henri Matisse. Shinohara’s clients were his collaborators in this act of fiction writing.
LEGACY
In 1979 the idea of a “Shinohara School” was first floated in the monographic issue of SD devoted to Shinohara’s houses. The column “Notes on architecture in Japan” refers to Sakamoto Kazunari, Hasegawa Itsuko, and Itō Toyoo as representing a new generation in the propagation of Shinohara’s architecture. All three were in their thirties at the time and had received much critical attention for their recent works.15 Under the collective pen name Gruppo Specchio, the column was written by a handful of graduate students from the University of Tokyo, most notably Takeyama Kiyoshi Sey and Kuma Kengo. They were known for sharp, witty, and occasionally scathing commentaries, and one cannot help but suspect that the label “Shinohara School” was proposed with a little tongue-in-cheek, as its authors anxiously contemplated their own professional futures.16
Four decades after Gruppo Specchio’s initial conjecture, we may ask: What would a Shinohara School look like today? Certainly Sakamoto, Hasegawa, and Itō, as well as other protégés of Shinohara, have cultivated their own followers, and different generations of architects, from different countries, have found lessons from Shinohara’s work. Many Japanese architects now attribute the ideas of architects as auteurs and houses as art as principles that were created almost single-handedly by Shinohara. Such adulation is perhaps overly enthusiastic, but there is no doubt that Shinohara was one of the true masters of the past half century, standing as a beacon of a particular conviction in space-making that remains relevant today. As Shibuya undergoes another round of transformation, there is no better time to revisit Shinohara and take a closer look.
- Shinohara Kazuo, “Daisan no yōshiki,” Shinkenchiku, vol. 52, no. 1 (January 1977): 221–25. Translation used here from English version, “The Third Style, 1977,” in Kazuo Shionhara: Houses, ed. David B. Stewart, Okuyama Shin-ichi, and Shiozaki Taishin, 2G, no. 58/59 (2011): 268.
- Shinohara Kazuo, “A Theory of Residential Architecture,” The Japan Architect (October 1967): 39–45.
- Shinohara Kazuo, “Beyond Symbol Spaces: An Introduction to Primary Spaces as Functional Spaces,” The Japan Architect (April 1971): 81–88.
- Shinohara Kazuo, “When Naked Space Is Traversed,” The Japan Architect (February 1976): 64–72.
- Shinohara Kazuo, “Towards Architecture,” The Japan Architect (September 1981): 30–35.
- The same school, now known as Tokyo University of Science, established its own architecture program in 1962.
- Shinohara Kazuo, “Jūtaku sekkei no shutaise,” Kenchiku, no. 44 (April 1964): 52–55.
- Typically the term “jiritsusei” is used to stand for autonomy in the Kantian sense.
- These studies were presented at successive meetings of the Architectural Institute of Japan and subsequently published in its bulletins: “Kūkan no bunkatsu to renketsu: Nihon kenchiku hōhō (7),” (June 1960); “Kūkan bunkatsu kara mita heimen kōsei: Nihon kenchiku hōhō (8),” (October 1960); “Seiō no heimen kōsei tono taihi” (October 1961).
- Shinohara Kazuo, “Mojyurōru hihan,” Nihon kenchiku gakkai Kantō shibu dai 17 kai kenkyū happyokai (February 1955): 19–22.
- Rudolf Wittkower, Architectural Principles in the Age of Humanism (1949; repr., New York: W.W. Norton, 1971), 132–42.
- Shinohara Kazuo, Chō taisū shūgo toshi he (Tokyo: Kajima shuppankai, 2001), 127.
- Seng Kuan, “Unity of the Arts at Sōgetsu Kaikan,” in Tange Kenzō: Architecture for the World, ed. Seng Kuan and Yukio Lippit (Zürich: Lars Müller Publisher, 2012), 127–41.
- Shinohara Kazuo, “The Mechanism of Fiction Never Stops Functioning, Exchange of Letters with Jacques Herzog and Pierre de Meuron,” trans. Watanabe Hiroshi, SD, no. 401 (February 1998): 115. (Shinohara’s italics).
- Guruppo supekkio, “Shinohara sukūru no kenchiku,” SD, no. 172 (January 1979): 223¬–28. The works cited in the column include Sakamoto’s Machiya in Daita and House in Kumano-Nagareyama, Hasegawa’s House in Kakio and Stationary Shop in Yaizu, and Itō’s PMT Building and Hotel D. Of the trio, Sakamoto was the only one formally educated at Tokyo Tech. Hasegawa joined Shinohara’s lab as a research student after working for Kikutake Kiyonori, whereas Itō lacked any formal affiliation with Tokyo Tech.
- Takeyama Kiyoshi, “Kenchiku sekkei jimusho to iu ‘ba’ wo tsukuru,” traverse shinkenchiku-gaku kenkyū, no. 14 (October 2013): 72–79.
