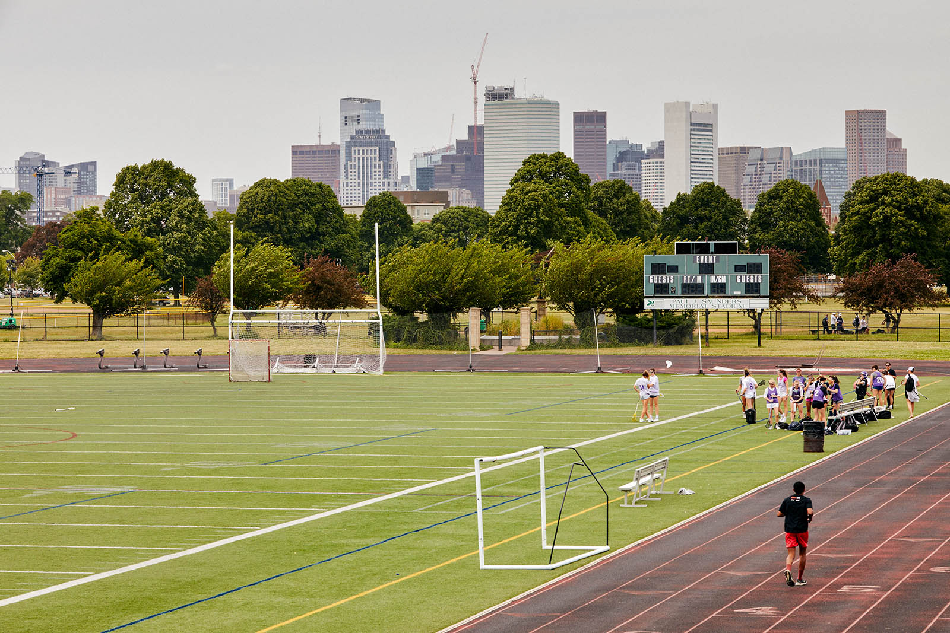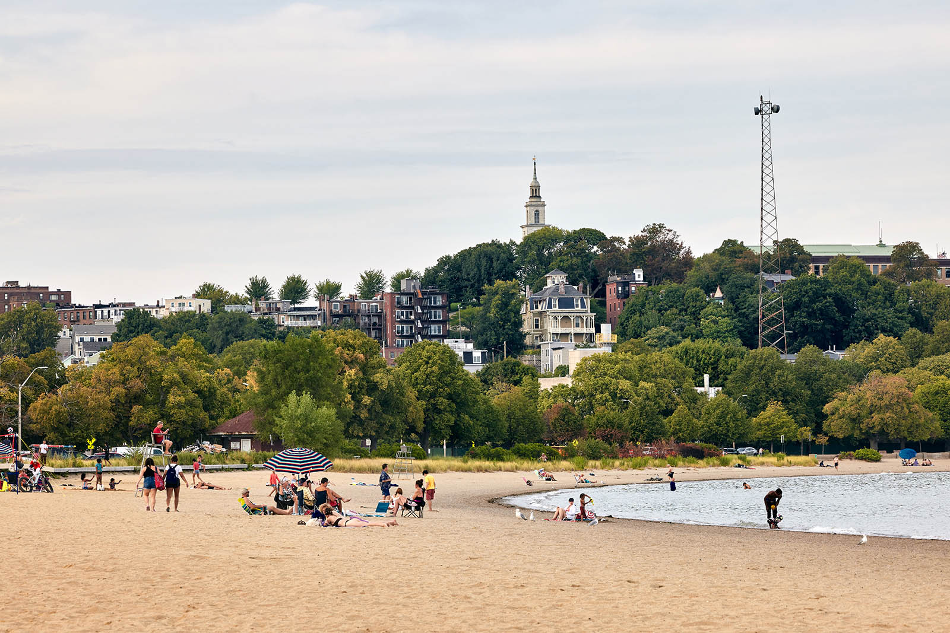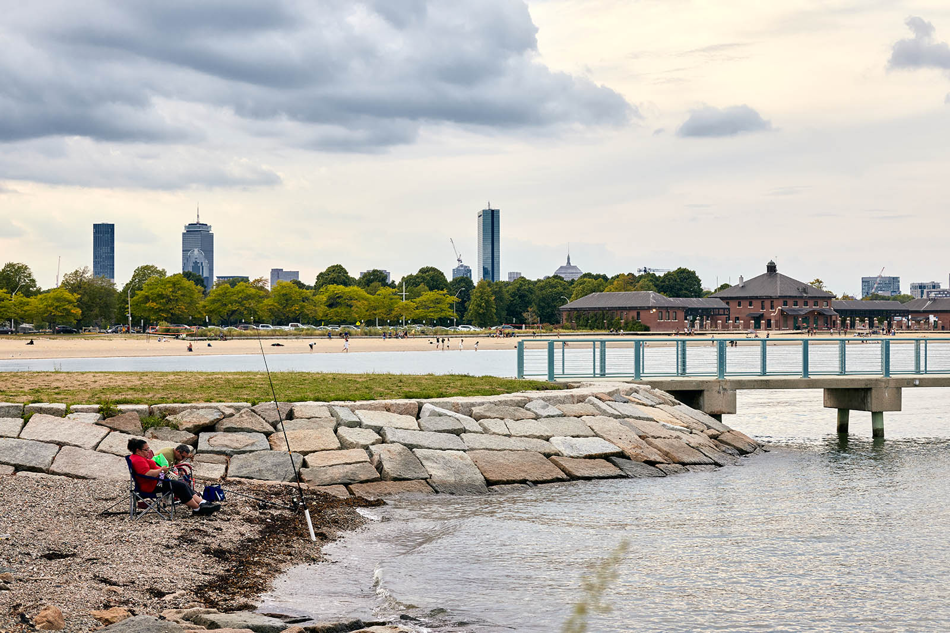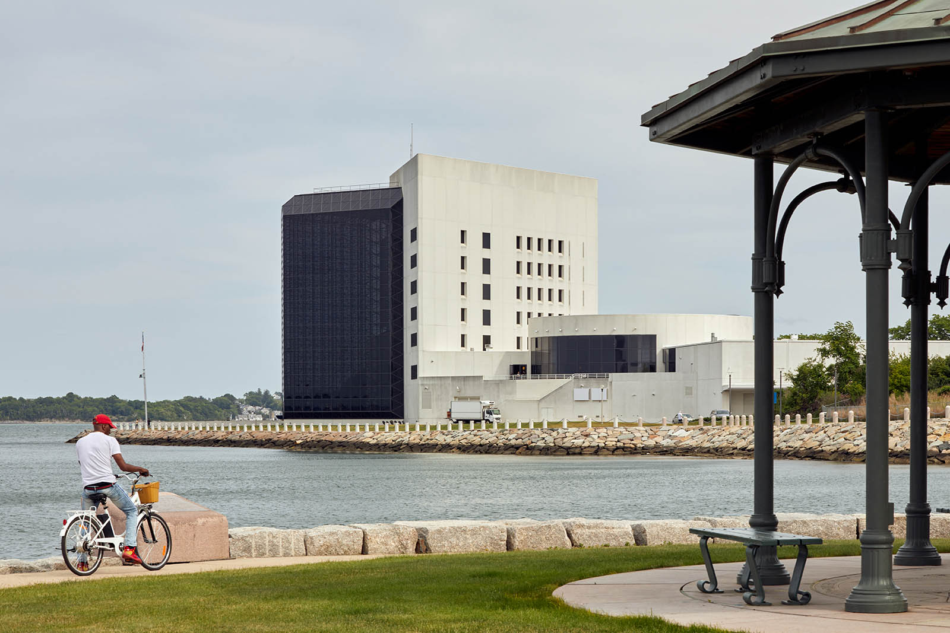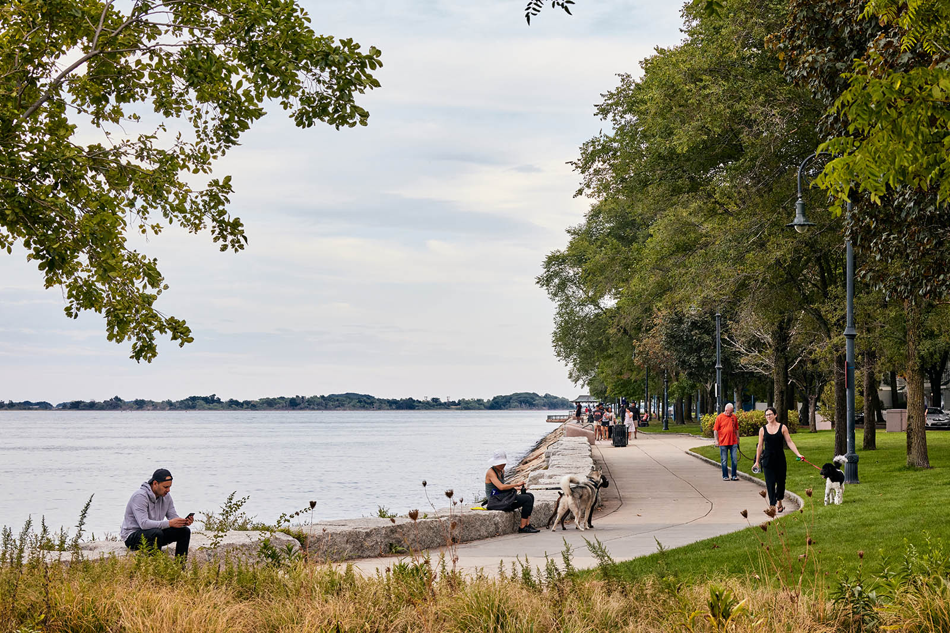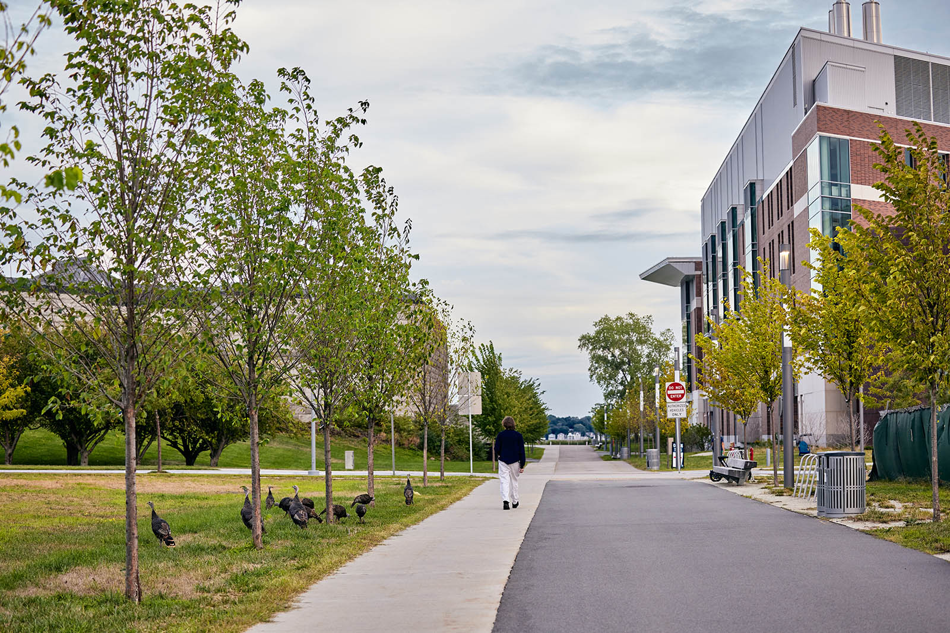Over the past decade, the Boston/Cambridge area has attracted tremendous attention and investment as a global center for technology innovation. Major hospitals and research institutions (so-called “meds and eds”) have been the driving forces behind innovation and enterprise districts arising across the city, including Kendall Square, the Seaport, and the planned Harvard Allston Enterprise Research campus. Across the United States and globally, these districts represent a relatively recent product of the market, an urban typology that’s not yet well established. To Andrea Leers, design critic in the Harvard Graduate School of Design’s Urban Planning and Design department, this kind of development is a double-edged sword. She explains, “It’s powerful, and it’s bringing jobs and economic benefit of all kinds, but it is also a kind of community killer because it’s frequently a mono-use and fairly exclusive development type.”
This spring, Leers’s Urban Design studio, “Leveraging Boston’s Building Boom to Advance Equity” (taught with Associate Instructor Anthony Averbeck), took on a real site as a case study in proposing a more vibrant, inclusive, and welcoming type of innovation district in Boston. “The task that we set for ourselves was how to build on the energy and initiative of this burst of economic investment to build more than a cluster of lab buildings and associated facilities, but something that could really benefit and connect with the adjacent neighborhoods to bring a sense of equity—not an island of privilege—to this site,” she says.
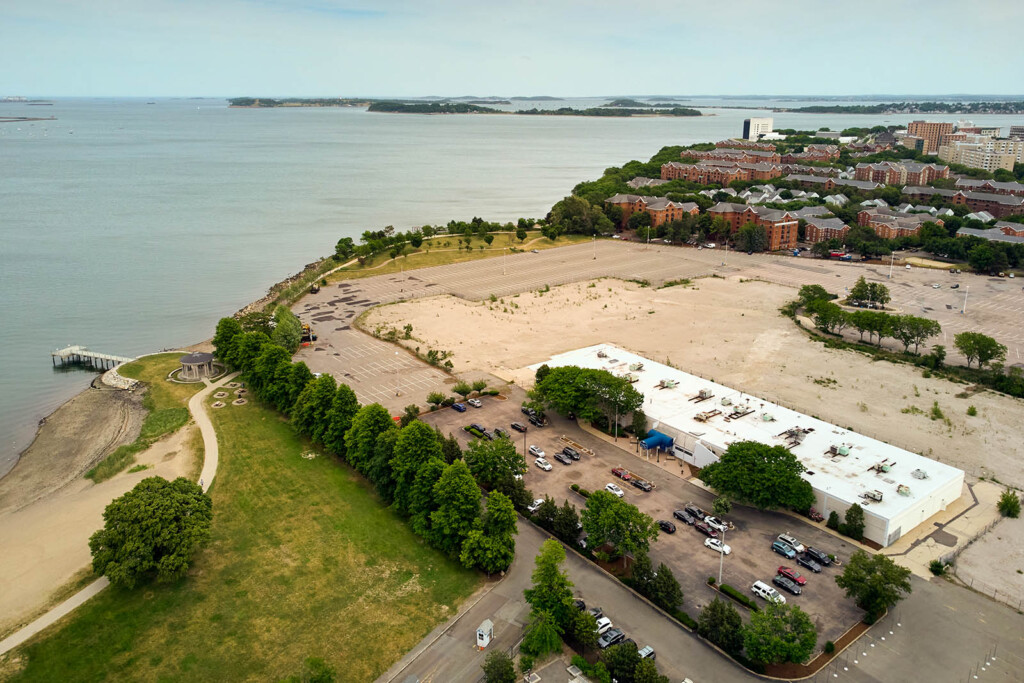
Harvard has an obligation to lend its creativity and research to making its home city as wonderful as it can be, to take part in its community, and to contribute,” Leers points out. “I think that there was real value in having a serious look at Boston itself.
Andrea Leers
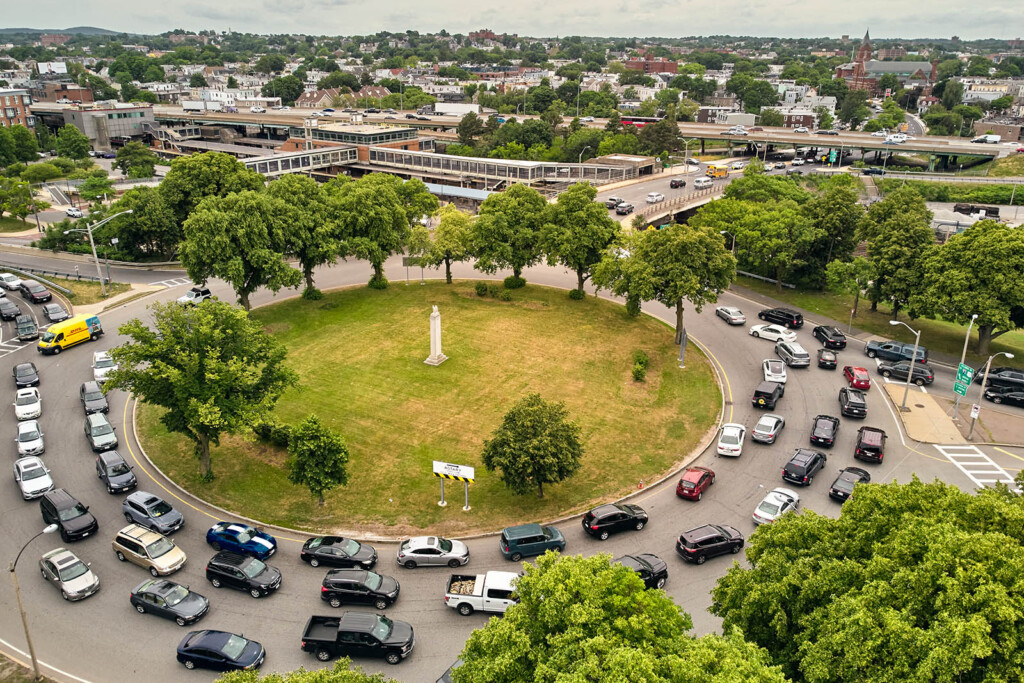
The studio trained its speculative lens on a 25-acre parcel created from landfill on the Columbia Point peninsula, still in the early stages of development to become Boston’s next innovation district. “Harvard has an obligation to lend its creativity and research to making its home city as wonderful as it can be, to take part in its community, and to contribute,” Leers points out. “I think that there was real value in having a serious look at Boston itself.” With its proximity to Moakley Park and Carson Beach to the north, Dorchester Bay to the east, a housing development and the institutional campuses of UMass Boston and the JFK Library to the south, and the diverse neighborhood of Dorchester to the west, the site is ideally located, but plagued by accessibility challenges. “The site is well served by transit and by car, but made an island effectively by the elevated highways, train lines, and massive traffic circles,” Leers says. “It’s a great site that’s impossible to get to.”
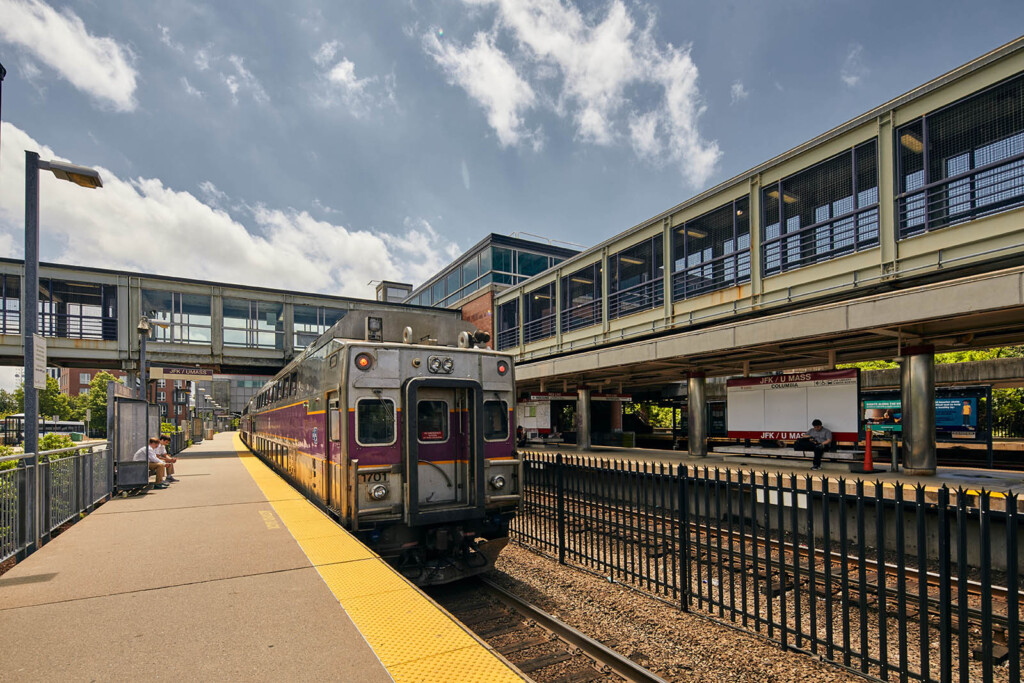
This underdeveloped land, currently a 1,300-space parking lot for UMass students that was formerly a convention center and shopping mall, is a blank slate for a porous new district that can leverage public transit to link nearby communities with economic opportunity through jobs, services, stores, the waterfront, and the city beyond. “[The students] really enjoyed tackling a real site that they could go to visit,” Leers says. “They could walk through the adjacent neighborhoods and get a feel for the place, and then begin to imagine things on it.”
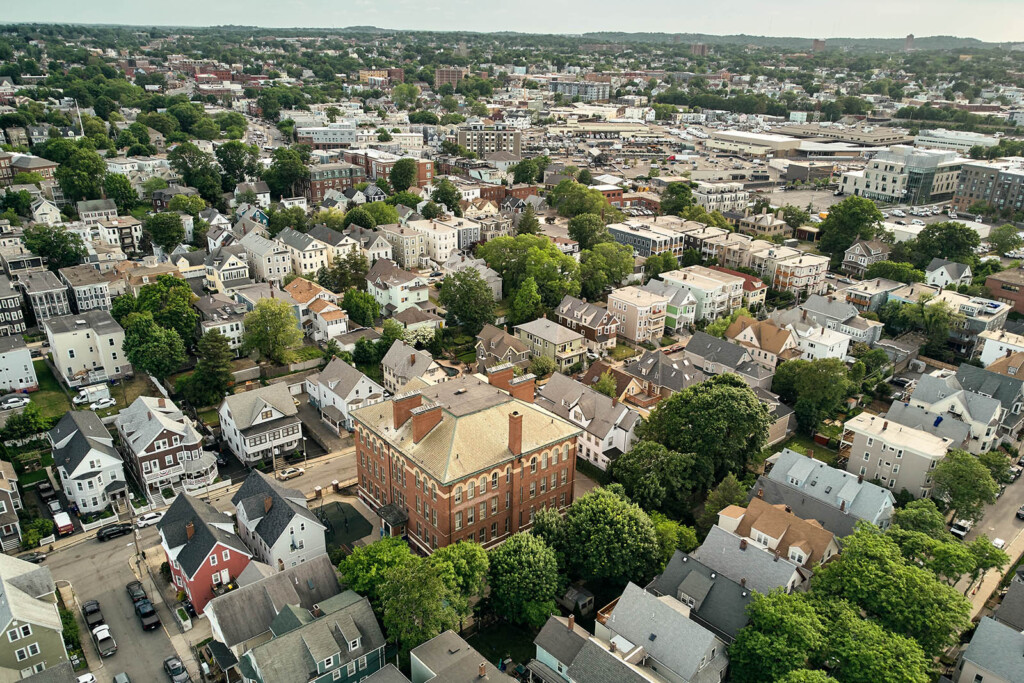
Students undertook an initial hands-on research and analysis phase before diving into the development of their studio projects. Physical engagement with the site, research, and guest lectures from the Dorchester community, UMass leadership, and GSD faculty enriched the students’ understanding of the area’s topography, history, and demography, and helped them identify the unique possibilities and challenges that informed their design strategy. Students also looked at global approaches to innovation districts and other waterfront development precedents to analyze programmatic needs and opportunities specific to the Dorchester site.
Building upon this shared research and analysis, students split into teams to develop and test their design concepts. Through drawings, physical models, and building studies, the students engaged issues of urban form, circulation, and open space, exploring the specific qualities that make a place vibrant but also useful and inclusive to a diverse range of constituents.
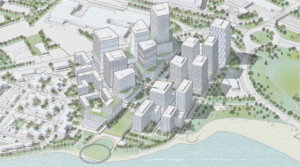
“Dorchester Innovation Commons,” designed by Pinyang Chen (MAUD ’22) and Zhuoer Mu (MAUD ’22), features a chevron-shaped development, with a network of streets and buildings widening to either side of a central green. The intent was to draw people from the transit hub down through the district to the waterfront park, via this porous central promenade
In “Pathways to Prosperity,” a model designed by Danny Kolosta (MUP ’22) and Adriana Lasso-Harrier (MUP ’22), research and interviews with Boston educational and vocational experts inspired the inclusion of three on-site spaces—the Nonprofit Exchange, the Adult Success Navigator, and the Youth Excelerator—that create job training and educational opportunities to help residents gain access to the innovation economy.
“Greenway to the Bay: A Stroll Through the Neighborhood,” a model developed by Dianne Lê (MLA ’22 and Danny Kolosta (MUP ’22), organizes the site through the landscape, anchored by a new diagonal greenway that connects the site and adjacent neighborhoods to the harbor.
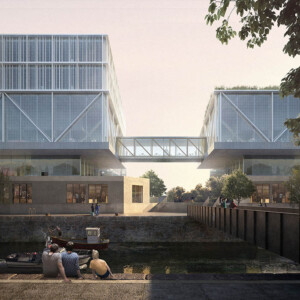
The “Well-Tempered Grid” by Saad Boujane (MAUD ’23) and Naksha Satish (MAUD ’22) proposes an urban fabric that reconciles the different street networks and land uses surrounding the site. Disrupting the new grid are strategically placed and distinct blocks of buildings that respond to the adjacent conditions: a gateway node housing biotech and pharmaceutical labs, a learning commons interfacing with the residential neighborhood, and an eco-innovation hub on the waterfront.
The students’ concepts for the Dorchester Bay site present varied approaches to density, building scale, programming, and urban frameworks; but the exercise yielded critical learnings that were shared across the board. Innovation districts are a recent phenomenon, and a typology that’s not yet well defined—there’s no standard that can serve all sites. They discovered that a coherent blend of street networks, open spaces, access to the water, and inviting places to go matter more than the density and composition of buildings.
“Going in, we were really concerned with what was it going to be like to have so much building in this place where there wasn’t any and nothing like it nearby,” recalls Leers. “And in fact, that turned out not to be the key question. It was really interesting to learn the importance of just making it a normal piece of city.” Critically, integration of programmatic anchors that engage the community—whether training or education facilities, spaces for family recreation, childcare centers, and neighborhood retail—are crucial to making innovation districts more inclusive to and integrated with their neighbors.
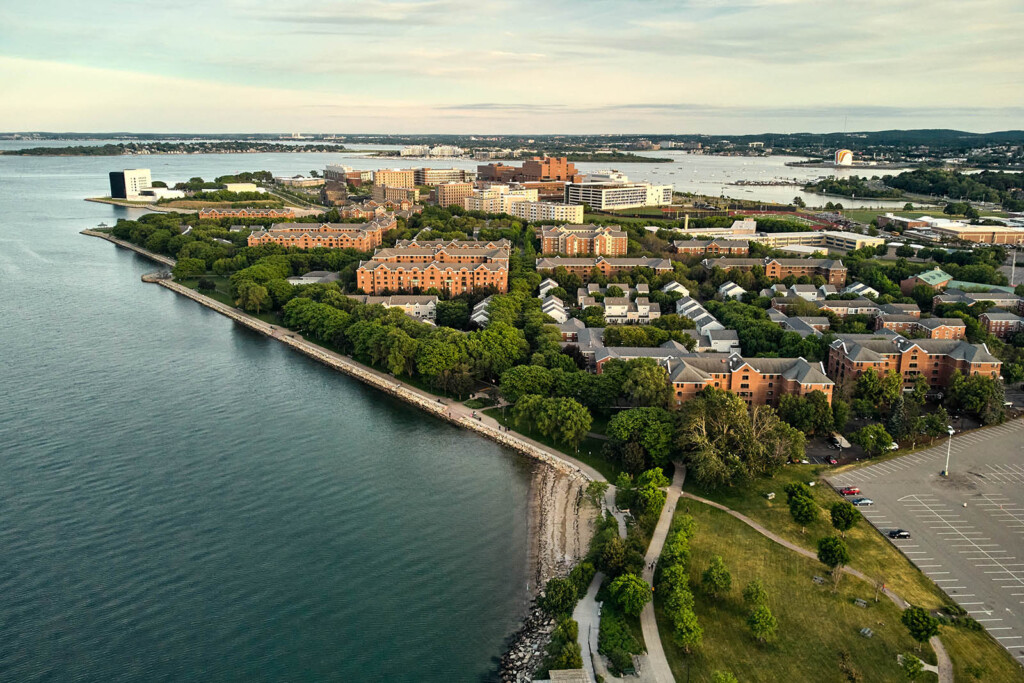
At this point, the developers’ plans for the Dorchester innovation district are still in their infancy. “Our studies were robust, in terms of what kinds of non-tech facilities would benefit the community and neighborhood environment. Sharing those ideas with the developer and with the neighborhood representatives will, we hope, have an impact—and hopefully, some of these ideas will begin to find their way into the actual proposal,” says Leers. “When we show up with a group of eager Harvard students to tackle their problem, people listen; people think, ‘this is worth paying attention to,’” she continues. “They’re stimulated to think beyond where they were. So, I’ve found that [our] ideas always find their way in, in some form.”

