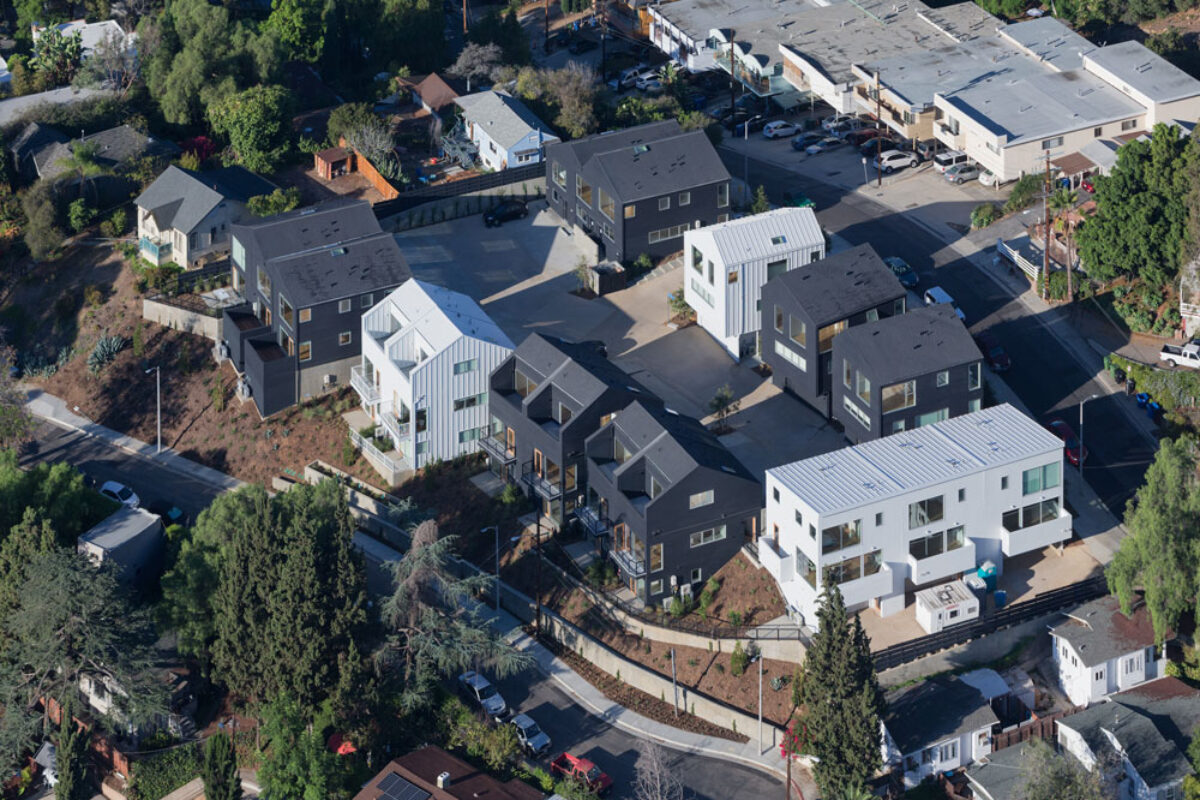This essay is an excerpt from The State of Housing Design 2023, a book published by the Joint Center for Housing Studies (JCHS) and available to purchase through Harvard University Press. A research center jointly affiliated with the Harvard Kennedy School and the Graduate School of Design, the JCHS has published a widely read annual report, The State of the Nation’s Housing, for over 35 years. The State of Housing Design 2023 provides a design-focused complement to this initiative and was the impetus for a half-day event of talks and panels at the GSD. Edited by Sam Naylor, Daniel D’Oca, and Chris Herbert, The State of Housing Design 2023 is organized around 25 themes that characterize design practice today.
In 2016, architect Barbara Bestor used the term “stealth density” to describe a multifamily residential development that her firm, Bestor Architecture, designed in Los Angeles’s Echo Park. The neighborhood, historically a mix of Latinx families and bohemian artists and writers, was slowly, then very rapidly, gentrifying in LA’s overheated housing market. Any new construction was bound to be suspect—both as a harbinger of displacement and disruption of the old, streetcar-era urban fabric. Although the term “stealth” conveys a contextually sensitive approach, a way to fit into an existing condition, it also reflects the anxieties of a neighborhood in transition. Changing a neighborhood’s physical character threatens both longtime and recent residents.
Bestor drew inspiration from the modest single-family homes and occasional low-rise courtyard apartment buildings that line Echo Park’s hilly streets. Named Blackbirds, Bestor’s complex combines these two typologies to organize a series of duplexes and triplexes around a central parking court. Each building stealthily resembles a single-family home; the design uses pitched roofs and exterior paint color to break up the bulk of larger volumes, so new construction blends into the surrounding scale. “Two free-standing houses are connected by flashing, and the roofline creates the illusion of one house mass,” Bestor explained to the online publication Dezeen. “Three houses, whose separation is masked, has the illusion of being two houses.”¹
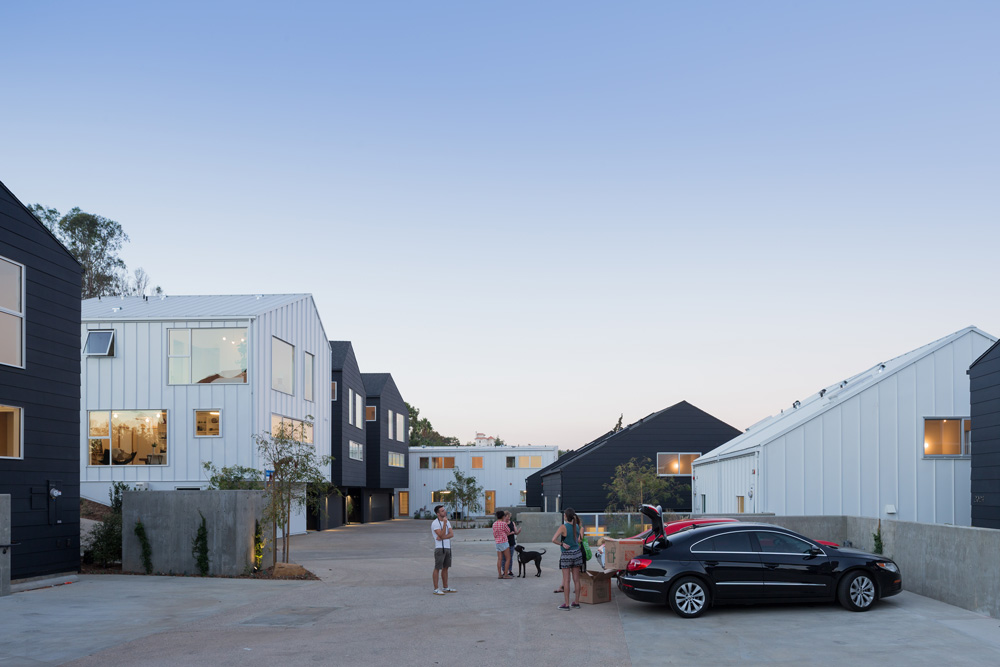
Stealth density is just one possible expression of this strategy. The editors of this book chose “disguised density,” and a 2019 Brookings Institution report used the term “gentle density” to argue that replacing detached single-family houses with more homes on a lot could help reduce housing prices in desirable locations without disrupting the neighborhood. This “missing middle” between the stand-alone home and the dreaded apartment tower takes the form of multifamily townhouses, duplexes, and semi-detached structures packed tightly on a lot. “Building more housing on single-family parcels doesn’t require skyscrapers,” noted the report’s authors, Alex Baca, Patrick McAnaney, and Jenny Schuetz.²
Stealth. Disguised. Gentle. With each, language is used to deflect the fears and misconceptions that have accumu- lated around multifamily housing—biases that align multiunit buildings with the past specters of bleak public housing projects. That new development must slip quietly into a neighborhood underlines the long-held entitlement of home ownership and bias of single-family zoning. The Brookings Institution report, for example, notes that Washington, DC, requires special permission for higher density in areas zoned single-family. Zeroing in on zoning-code terminology, the report identifies how the language of the code privileges low-density to “protect [single-family] areas from invasion by denser types of residential development.” Words like “protect” and “invasion” suggest that code is weaponized against outside threats. Indeed, the report’s authors stress that “‘protection’ entrenches economic and racial segregation.”³ Both Blackbirds and Lorcan O’Herlihy Architects’ (LOHA) multifamily housing development, Canyon Drive, follow City of Los Angeles policy guidelines.
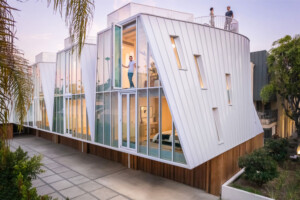
The Small Lot Subdivision Ordinance, first adopted by the city in 2005 and amended in 2016, was touted as a solution to increase affordability in a tight market via infill housing. The ordinance included reduced setback requirements and lot sizes. Building more units—in the form of detached townhouses—on a lot zoned multifamily or commercial was meant to target first-time homebuyers, although it is arguable if this plan was truly successful. In early 2022, two-bedroom, two-bath units at Canyon Drive were sold for around $1.4 million each. Although the price is conceivably less than a ground-up, single-family home on the same lot, the units sold for considerably more than the $1 million average home price in Los Angeles.
The authors of the ordinance recognized that increased density and potentially bulky massing indicative of multifamily housing would set off alarms, so a series of design guidelines dictates specific articulations of facades, entryways, and rooflines to prevent blank and boxy edifices ill-suited to the surrounding context. At Canyon Drive, for example, each unit has a unique identity. LOHA inflected the roofs of the townhouses so that each facade resembles a mid- century-modern A-frame perched atop the garage podium. Similarly, in Greenville, Mississippi, the pitched roofs and shaded front porches that characterize the 42 townhouses of The Reserves at Gray Park suggest that individuation is neither simply an appeasement to NIMBYs nor a market strategy, but also a way of establishing identity and dignity for residents.
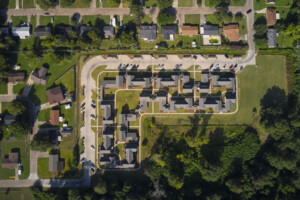
Composed of one-, two-, and three-bedroom units, the afford- able housing project by Duvall Decker with the Greater Greenville Housing and Revitalization Association serves low- and very-low-income renters. It’s the city’s largest single-unit housing development in more than 30 years.⁴ Here, disguised density works to deflect the stigma historically associated with affordable housing, while demonstrating that an alternative to a detached single-family home might offer more than the suburban ideal. What if the American Dream was not about individual ownership and a green front lawn but, as illustrated at The Reserves at Gray Park, found in shared public spaces designed to foster community interaction and sustainable site planning?
In many ways, disguised density is a study of aesthetics and perception: both a design exercise in vernacular typologies and a strategic game of hide-and-seek. But camouflage can’t always ward off NIMBY critiques. Opponents of the Ashland Apartments in Santa Monica accused Koning Eizenberg Architecture of “shoe-horning too much building into the site” and brought concerns about increased traffic to Santa Monica’s Architectural Review Board.⁵ The opponents were large neighbors—Santa Monica homeowners concerned about the project’s direct impact on their quality of life and property values. Considered a “preferred project” by the City of Santa Monica, the 10-unit development on a terraced hillside reflects higher density than normally allowed under code but was given an exception to incentivize more family housing to the area. Studios and two- and three-bedroom apartments are divided among four structures. According to the architects, the project achieves a density of 30 units/acre by bridging scales between a residential neighborhood (the source of the complaints) and a high-density, mixed-use development along Lincoln Boulevard to the west.
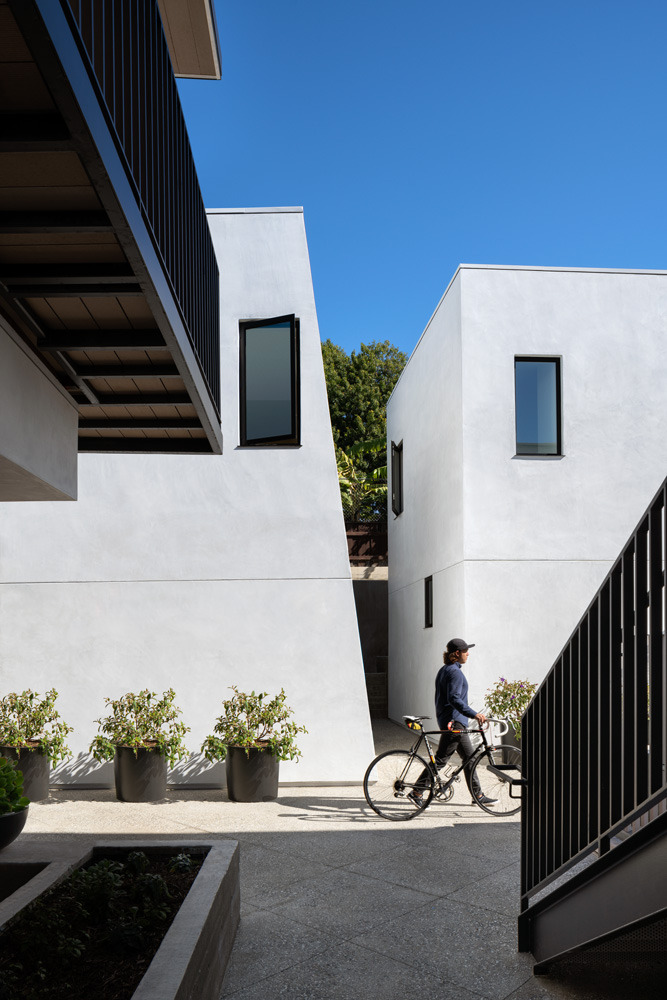
In 2019, the same year that Ashland Apartments opened, Architecture Australia ran an article about architects Hank Koning and Julie Eizenberg, describing their work as “smart, generous and empathetic,”⁶ which is best embodied at Ashland in the abundance of private and shared outdoor spaces that allow residents room to socialize and take advantage of Southern California indoor-outdoor living.
Ashland Apartments sits on a previously unbuilt lot in the center of the block and is edged on three sides by the backyards of adjacent properties. With no street frontage of its own, the other houses in this highly desirable neighborhood mask its overall density. A long, narrow (and contentious) driveway connects from the curb to the under- ground parking lot. The multiyear clash was, literally, a skirmish over “not in my backyard.”
Although density triggers fears of “too big,” “too much,” or “invasive,” at the heart of these kinds of fights is a battle over the continued viability of single- family zoning in neighborhoods, cities, and states where homelessness is on the rise, affordable housing is out of reach, and sprawl is no longer an option. As a paradigm, single-family zoning was built on pastoral fantasies and systems of social and racial exclusion. Bursting the fever dream of individual homeownership and the loose-fit urbanism it produces is bound to provoke conflict. During an event hosted by Laboratory for Suburbia that questioned what “house” means—both as a spatial product and as home— Gustavo Arellano, an Orange County–based journalist who writes on issues of politics, race, and suburbia, suggested we shatter our collective intoxi- cation, using language that verges on revolution. “[I have to] throw this rock into the windows of the dream I have, and other people have, about where we’re at right now” he said, holding up a painted rock from his childhood.⁷
The sanctity of the American Dream is now undergoing arguably radical, even heretical, change. Across the US, states are rethinking the primacy of single-family zoning, which makes it possible to build multifamily housing in residential neighborhoods—with or without stealth, gentle, or disguised density. Oregon passed legislation eliminating exclusive single-family zoning in 2019. California followed in 2021 with SB 9: The California Home Act, which allows for up to four units on a single-family parcel and promotes infill development.⁸ Its passage was not free from pushback. Under SB 9, landmarked and historic districts are exempt, so the City of Pasadena, a place known for both beautiful craftsman homes and racist histories of redlining, proposed an urgency ordinance declaring the entire city a landmark district, a move that garnered critical media attention and a warning by California Attorney General Rob Bonta.⁹
The Outpost, a four-story, 16-unit project in Portland, Oregon, takes advantage of the state’s higher-density policy and sets a new paradigm for both preservation and how we live together. Beebe Skidmore Architects preserved an existing nineteenth-century home on the property and worked with real estate developer Owen Gabbert and co-living platform Open Door to build a mini-tower: two handsome board-and-batten-clad cubes stacked with a twist.
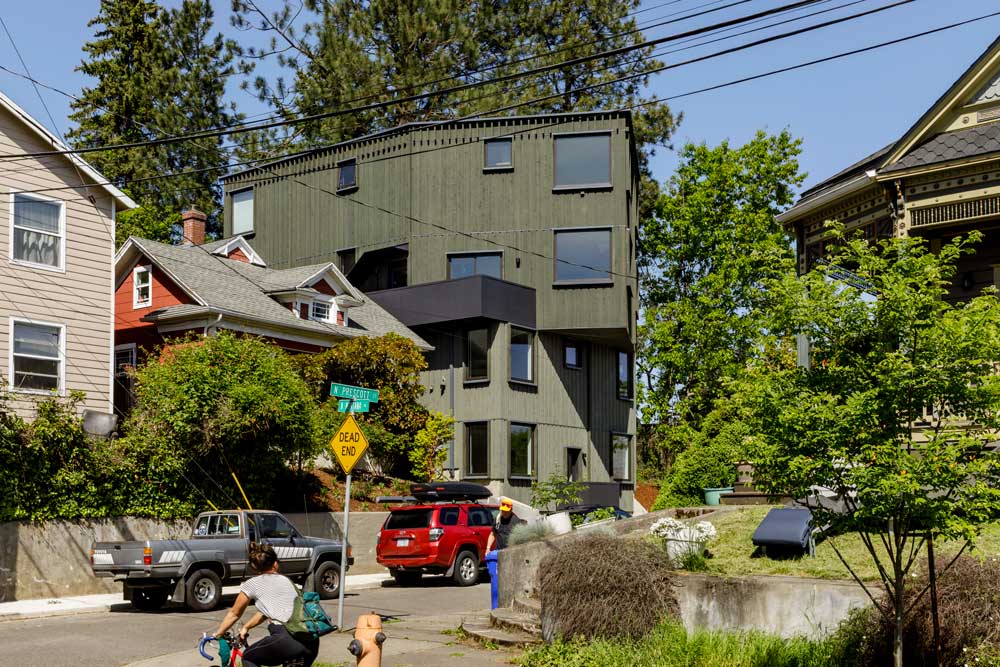
From the outside, The Outpost’s density doesn’t appear particularly disguised. Its contemporary design displays few tropes of contextual sensitivity, like pitched roofs or vernacular overhangs, even though the other house on the site has both. What is concealed, however, is an experiment in communal living. Shared spaces include the kitchen plus dining and living areas. The project also offers a greater lesson, as disguised density asks us to question the sanctity of the single-family home. As reported by Jay Caspian Kang, suburban neighborhoods are more diverse than our collective imaginary.¹⁰ Existing homes contain multiple generations, older single people, or groups of TikTok influencers. Designing multifamily housing within single-family neighborhoods challenges the notion of the nuclear family as the default resident.
Designing with disguised density strategies allows housing to respond to shifting social and urban planning realities. But is it enough? Well-designed, dense, “missing-middle” housing is necessary to address scarcity and affordability; our language shouldn’t hide the urgency. Disguised density may yield too much agency to NIMBY anxieties and, in doing so, favors modesty over the true need for larger, multiunit buildings.
- “Bestor Architecture Uses ‘Stealth Density’ at Blackbirds Housing in Los Angeles,” https://www .dezeen.com/2016/09/28/bestor-architecture-blackbirds-housing-stealth-density-echo-park-los-angeles/.
- “‘Gentle’ Density Can Save Our Neighborhoods,” https://www.brookings.edu/research/gentle-density-can-save-our-neighborhoods/.
- Ibid.
- “$224K Grant from Planters Bank and Trust and FHLB Dallas Creates 42 Homes,” https://www.businesswire.com/news/home/2018061500 5840/en/224K-Grant-from Planters-Bank-and-Trust-and-FHLB-Dallas-Creates-42-Homes.
- Construction of Santa Monica Apartment Building Appealed,” https://www.surfsantamonica.com/ssm_site/the_lookout /news/News-2015/January -2015/01_23_2015_Construction_of_Santa_Monica _Apartment_%20Building _%20Appealed.html.
- “‘Smart, Generous and Empathetic’: The Housing Projects of Koning Eizenberg Architecture,” https://architectureau.com/articles/hank-koning -and-julie-eizenberg/.
- “Sprawl Session 3: House as Crisis,” https:// laboratoryforsuburbia.site /SS3.
- “Senate Bill 9 Is the Product of a Multi-Year Effort to Develop Solutions to Address California’s Housing Crisis,” https://focus.senate .ca.gov/sb9.
- Attorney General Bonta Puts City of Pasadena on Notice for Violating State Housing Laws,” https://oag.ca.gov/news/press-releases /attorney-general-bonta-puts-city-pasadena-notice-violating-state-housing-laws.
- “Everything You Think You Know About the Suburbs Is Wrong,” https://www.nytimes.com /2021/11/18/opinion/suburbs-poor-diverse.html.
