Even before the last flight had taken off from Berlin’s Tempelhof Airport, in 2008, the future of the historic airport’s 355-hectare site was the subject of intense dispute. Competing plans to transform the area into new residential neighborhoods and commercial areas, integrating the vast airfield into the surrounding urban fabric, stalled amid protests against development. Instead, the airport reopened as Tempelhofer Feld, the city’s largest public park. The proximity to the city center that had made the airport a commuter hub also contributed to the park’s popularity, even with intact runways crossing the open greenspace. Yet amid demands for more affordable housing and increasing concerns about sustainable growth amid the climate crisis, the future of the vast Tempelhof site and its surroundings remains unclear.
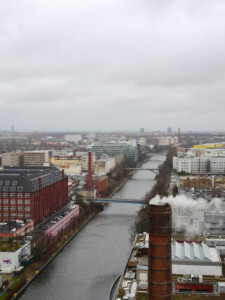
In the Spring 2024 option studio City as Resource, GSD Professor in Practice of Urban Design Dan Stubbergaard challenged students to develop plans for new housing in an area surrounding the Teltow Canal, which runs just south of Tempelhofer Feld. The concept of adaptive reuse is at the core of Stubbergaard’s studio, as well as his own practice. Rather than seeking proposals to tear down existing structures or build new ones, Stubbergaard asked students to explore how “retrofitting existing situations can contribute to the creation of neighborhoods with improved living conditions, sense of community, and social balance.” Beyond conserving resources, wise applications of adaptive reuse can support growth that reflects established communities, especially in a city like Berlin that has an existing tradition of repurposing buildings.
In an April 9 talk at the Graduate School of Design, also titled “City as Resource,” Stubbergaard described himself as “a very strong believer in the city and also the city as a design phenomenon, which can solve and deal with many of these challenges we have faced, but also are facing in the future.” He pointed to targets set by the European Union to eliminate net carbon emissions by 2050 while also restricting the use of new land for development. These parameters make adaptive reuse a necessity since existing structures constitute embodied carbon—an investment in emissions made by previous generations. Adaptive reuse is especially effective when combined with planning approaches geared toward density, which allows for more efficient transportation and energy use. Stubbergaard described his mission to define “how we live closer, live smarter, and also create better social solutions in a much more dense environment than we have used to before.”

Stubbergaard presented an overview of work being done by Cobe, his Copenhagen-based firm. Since its founding in 2006, Cobe has built more than 36 projects in its home city alone. Some of the firm’s most iconic projects are in Nordhavn, a former industrial waterfront that Cobe won the competition to masterplan in 2008. This multi-decade project is adaptive reuse at an urban scale, with a network of docks to create a new neighborhood of dense housing connected by transit and bike lanes. The 160 architects, landscape architects, and urban designers who now make up Cobe live out the group’s principles by working together in an office in a repurposed warehouse in Nordhavn.
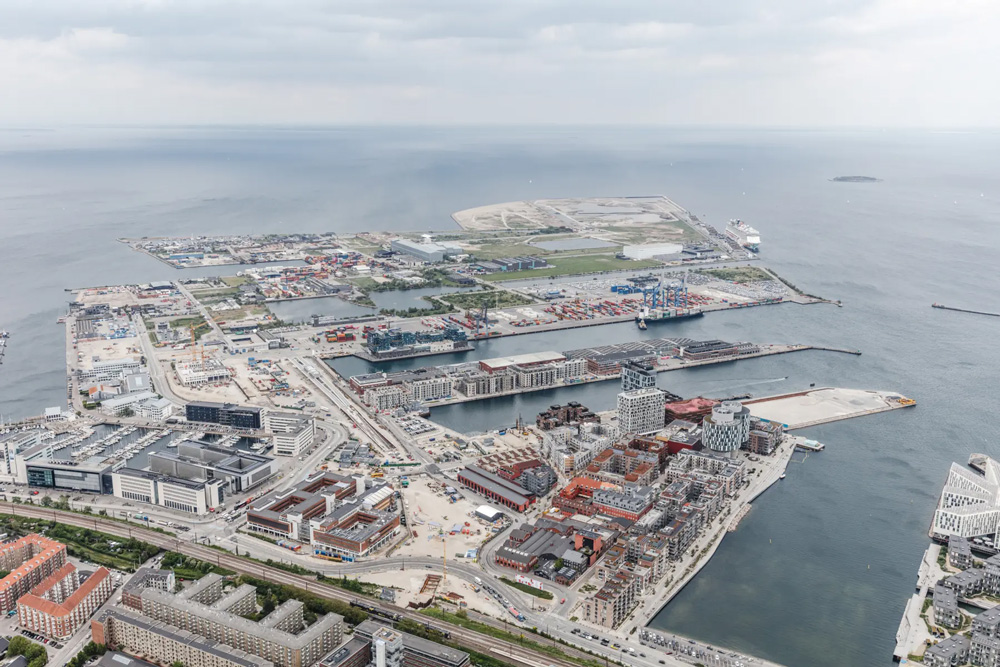
The firm’s work focuses on seven thematic areas: resilient urban development, infrastructure for a changing climate, adaptive reuse, longevity and adaptability, new ways of building, social capital, and urban nature. “I think we need to see our profession as creators of solutions for the future,” Stubbergaard said. Among the most stunning efforts at adaptive reuse is The Silo, a former grain silo that Cobe transformed into a residential complex with public facilities on the ground floor and roof. The project reused 2700 cubic meters of concrete. Cobe’s plan for the Frederiksberg School of Culture and Music repurposed parking space into a series of courtyards on the grounds of the Radio House, the former headquarters of the Danish Broadcasting Corporation. The Roskilde Folk High School, another arts-focused high school, sits on the site of a former concrete factory whose existing structures have been transformed into space for art workshops, dance halls, and music studios.
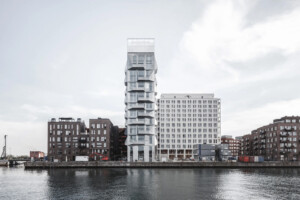
In Stubbergaard’s studio, students began the semester by dividing up into teams of two, each focusing on one of six themes: vacancy and obsolescence, urban expansion, underutilization, density, land use, and zoning. During the studio’s trip to Berlin in February, they were able to visit the site and choose a section of the site to focus on. In addition to the site visits, the studio spent time at several architecture firms to observe their approaches to sustainable practice. They climbed 22 floors of an old industrial building to reach the offices of b+, a firm specializing in adaptive reuse. They had a guided tour of Lokdepot, a residential area featuring recycled brick facades. At the offices of Bauhaus Erde, they made their own bricks out of compacted soils.
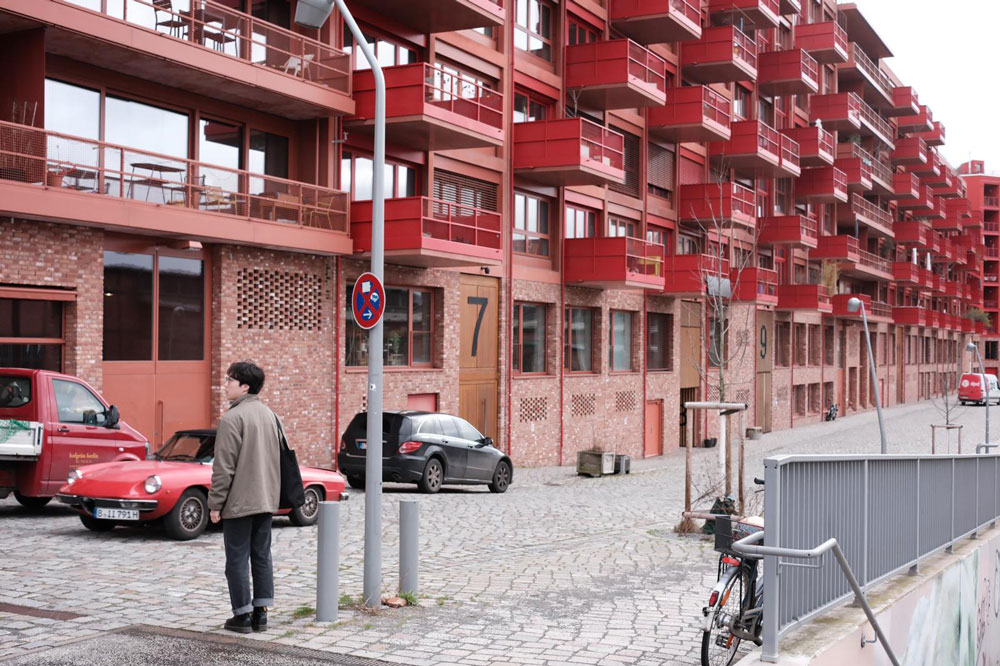
Despite having studied maps of the site and the city in the first part of the semester, Christopher Oh and Somin Lee (MAUD ’24) found that their experiences walking around Berlin brought home why Stubbergaard had chosen this city in particular. “In Berlin [adaptive reuse] is part of the culture,” said Oh, “but it didn’t come from a climate perspective.” Rather, it was a financial necessity after the war. Their eventual project proposed reuse of over 60 percent of the existing buildings on their section of the site, which connected the airport to the canal via a long strip, to provide housing; meanwhile, they added green spaces to promote community agriculture and pedestrian connectivity.
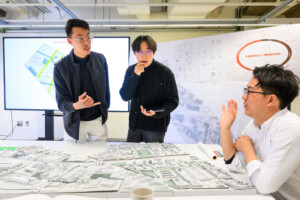
Gyu-Lee Hwang and Hui Li (both MAUD ’25) proposed relocating a mixed-use development currently being developed on the site of the Tempelhof airport to the former industrial area along the Teltow Canal. They explained, “Berlin is well known for applying mixed-use developments, but still they have this kind of zoning – residential and industrial [are] separated. Our site is located to the south of the Tempelhof airport along the Teltow canal. It’s very historic and is open to the public now. But they have this plan of using that green space to develop the housing because they have this population growth [projected to increase by nearly 200,000 inhabitants by 2040] and housing shortage problems.” They were inspired by the time they spent on their trip observing Berlin’s Höfe, linked courtyards that can be used as parks, playgrounds, retail businesses, or other community spaces for the residential housing that surround them. Hwang and Li proposed to turn the existing airport parking area into a series of Höfe.
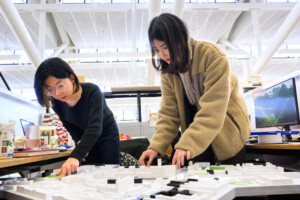
As Stubbergaard noted in his talk, the construction industry accounts for 40 percent of the world’s greenhouse gas emissions, 60 percent of resource consumption, and 40 percent of waste generation. Stubbergaard believes that adaptive reuse is an ideal tool to help mitigate these problems. Indeed, more than 50 percent of Cobe’s current projects involve adaptive reuse on some level. The growing impact of adaptive reuse on the design fields has made students eager to learn about the topic as well. Christopher Oh says that “[Adaptive reuse] is definitely going to be a huge part of the profession in the future. I feel that there’s a huge push not just amongst us as students, wanting to engage more with it, but also people working in governments.”

The lessons that Stubbergaard and Cobe learned in their ongoing project of rebuilding the Nordhavn district are ones that he has tried to help the students apply to their Tempelhof sites. Like the reimagined Nordhavn, the studio projects prioritize pedestrian access and intersperse green space among residential areas, cultural and community space, and businesses.