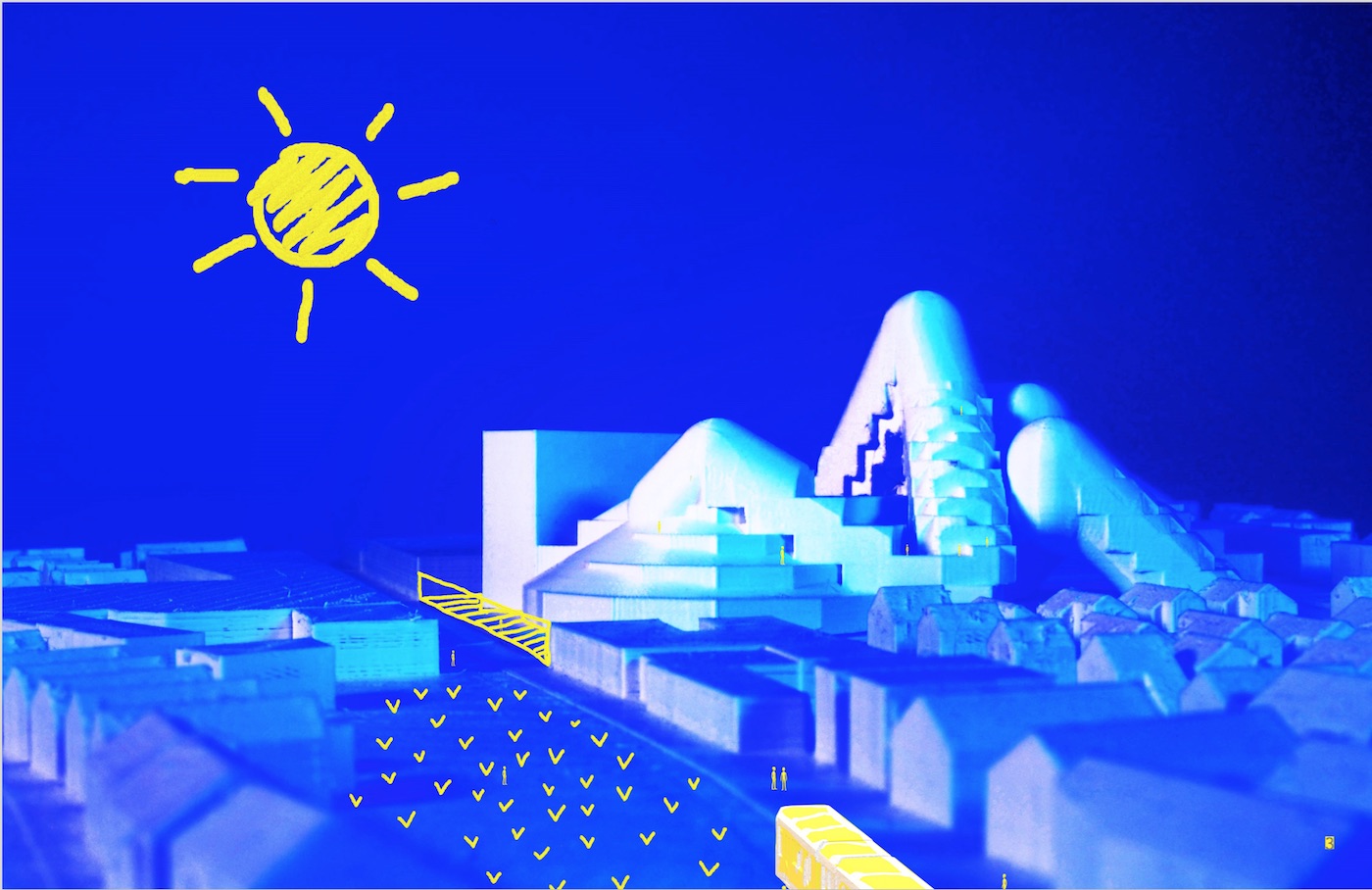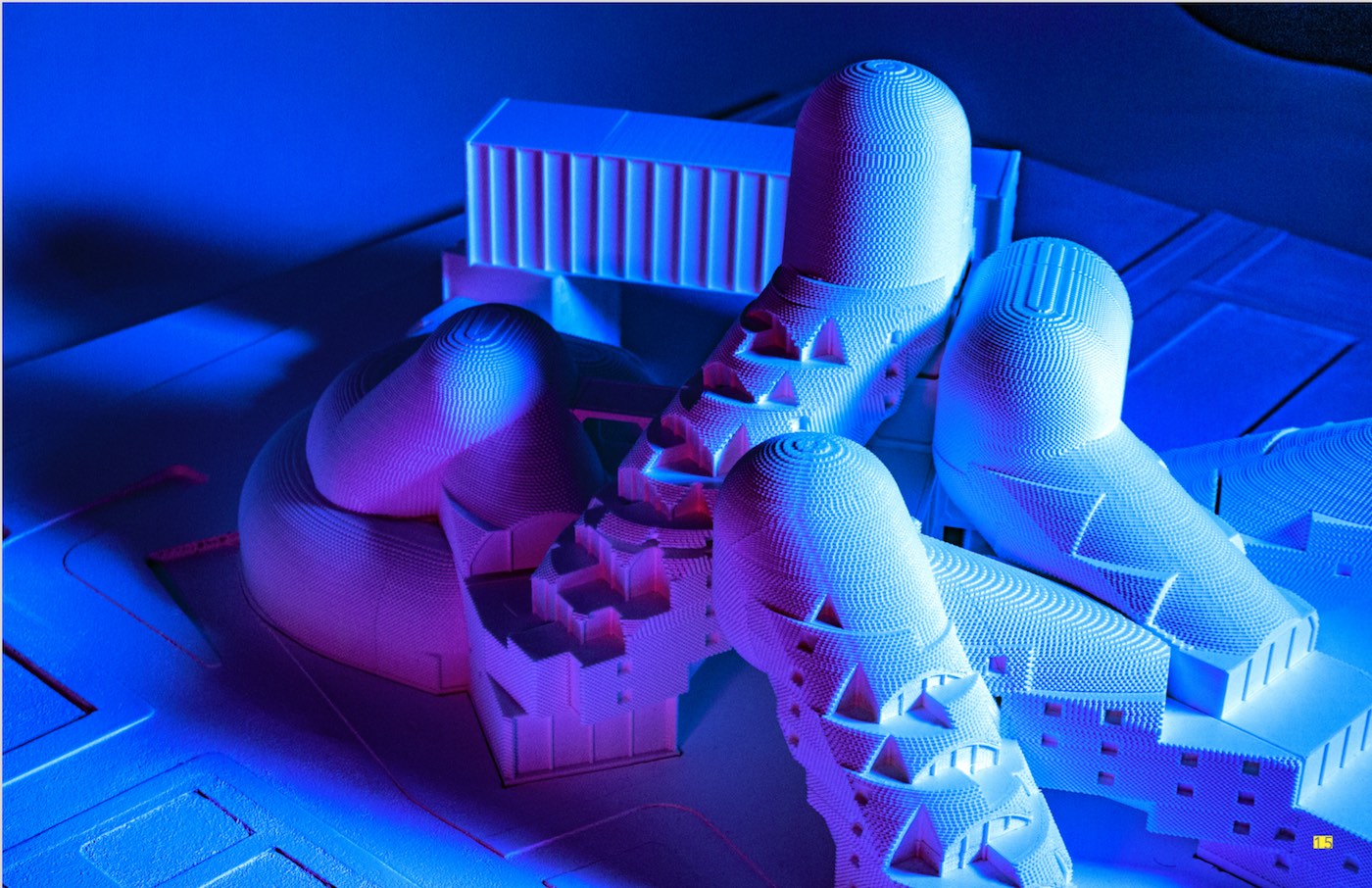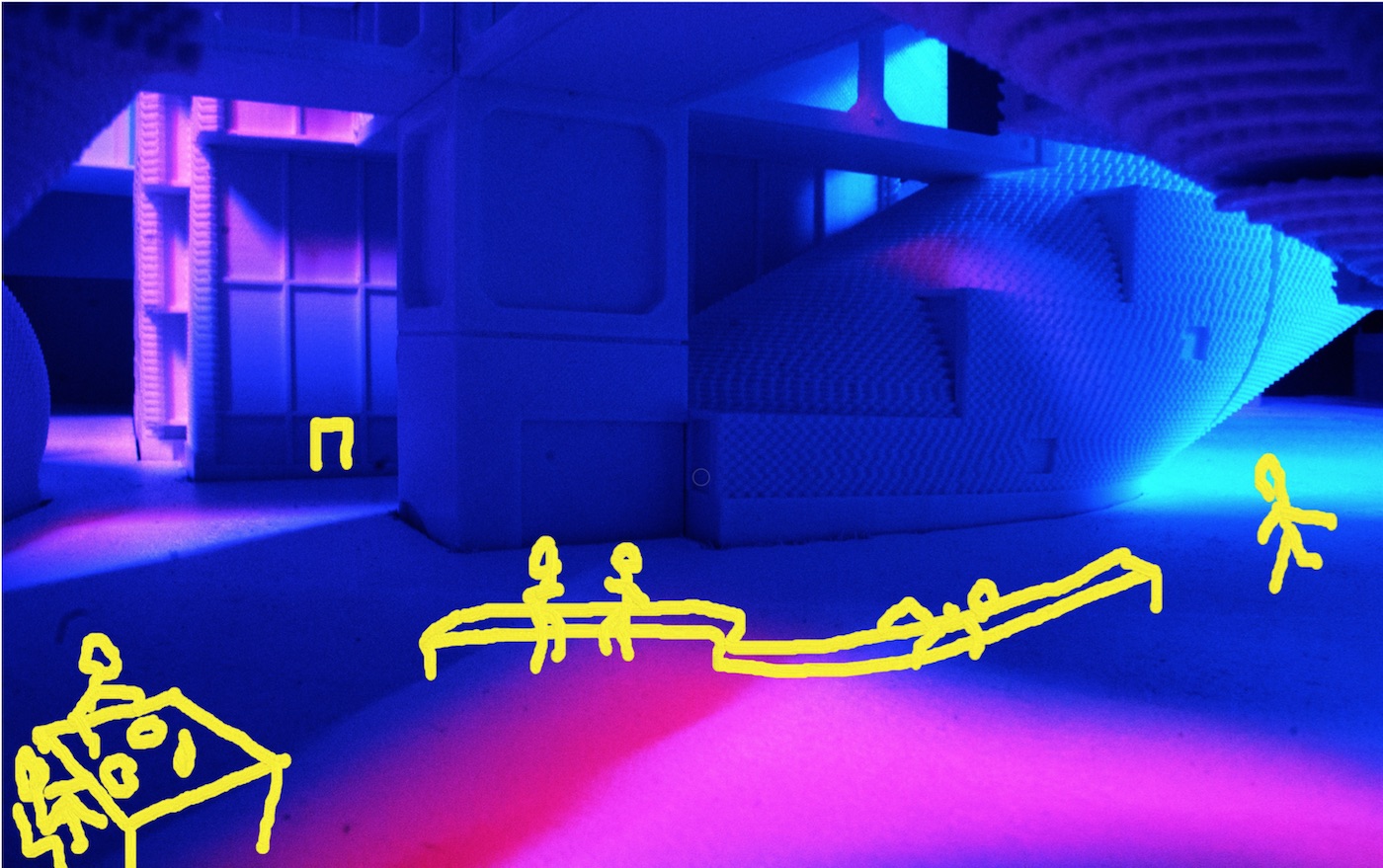A Giant Among Us

Text by Yueyan Li (MArch ’21) and Son Vu (MArch ’21), winners of the 2019 Clifford Wong Prize in Housing
It is hard to get in and out of Somerville, and true public spaces are few and far between. Though several nodes do exist, these piecemeal developments are often solely commercial enterprises. Furthermore, Somerville’s residential identity is tied to triples-deckers dotted among low-slung homogenous areas. Under existing conditions, the kind of dense and unpredictable urban quality – whether it be effects, experiences, or the buildings themselves – cannot be much lived. This project interprets the urban condition as a digital line strewn with points of interest. Through a digital mean, our ‘line’ is quite literally operated on – by stretching, twisting, and rotating, at the building scale. We first began by thinking through ways to mitigate the ground level. We negotiate the understood existing boundaries by stretching elements out to touch on key edges of the site, continuing on the rhythm of existing buildings. Within this thickened at site’s edge-line are shops, restaurants, and cafes; and within the agglomeration of these shops and stalls, lobbies and unit entrances are camouflaged. As the ‘feet’ of our line touch ground, they are spread out enough to make the boundary porous –a dashed line which allows physical and visual connections through this giant. The flexibility and versatility was enabled by a strategic use of digital means and process, which would not be possible otherwise.
The digital line leans in onto itself to create a mountainous form made of residential units. This digital process of residential self-formation carves out a cavernous space for the various mixing of events, resulting in spaces which may accommodate seasonal, sponsored, or informal activities such as Porchfest or perhaps an evening film projection. These events may be deeply rooted in Somerville’s social tradition, but rather generic ones can also be accommodated for. There are four unit types engendered by the angle of line’s lean. Corresponding units offer a selection of living types and styles that relates to density, vertical circulation, usable floor area, and opacity among neighbors in varying ways. From shallow to steep, the living arrangement shifts from public to private, communal to individual: live-work, artist commune, multi bedroom, and single bedroom. Different housing bars intersect, and housing types overlap, bleeding into each other as shared areas which reimagine collective living: communal cooking, dining, relaxing, creating, working, playing all arise from these bars’ agglomeration. From the outside, the project is a megastructure with impossible formal gestures; but as the building performs, key elements nurture flexibility above any specific program or use. Perhaps daunting at first glance, the digital form draws one in – a friendly giant.

