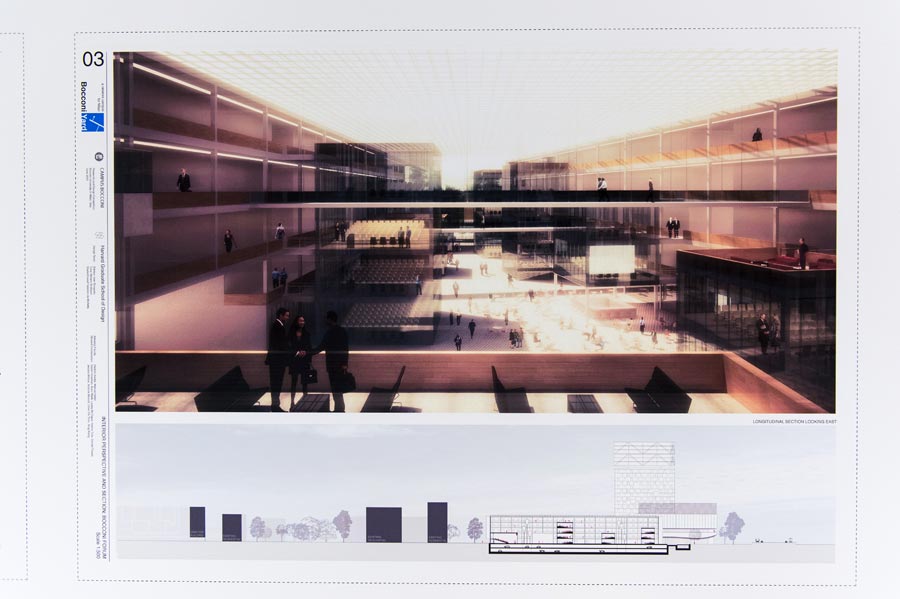Bocconi Yard
A Network Campus for Milan | Harvard University – Graduate School of Design, 1st place
February 2, 2013–May 17, 2013
Stefano Andreani, project leader
Federico de Molfetta, project leader
The importance of inner, urban voids is essential to the understanding of the city as a spatial ensemble. The Bocconi Yard project wants to be both an extension of the university’s architectural ensemble and the definition of a new connective platform within the city. This central urban space plays an important role in shifting the node of academic activities to a widely accessible green core, the Yard, generating a new sense of place.
Facing the existing library that sits on the northern side of the Yard, a new student center with sports facilities becomes the focal point of the visual axis that links back to the rest of the campus. To the west, the new School of Management defines the long edge of the Yard and performs as transitional space between city and campus life. In the southeastern corner, the residential tower will provide spectacular views over the campus, hovering above the Yard and the city of Milan.
Technological strategies for Bocconi Yard implement a variety of innovative building solutions for creatively combining functional and performance needs, sustainability and renewable-energy principles, as well as aesthetic qualities. In particular, many of these solutions are the direct application of avant-garde research projects that have been developed by the Design Robotics Group at Harvard Graduate School of Design.
The objective is to propose a revised concept of sustainability that involves material and system techniques not only in the built structure itself, but also – and more importantly – in the phases of the overall fabrication/assembly process. In so doing, high-tech ceramic technologies and low-tech procedures are carefully integrated in order to exalt the Bocconi University’s traditional fea- tures and dynamic ambitions – in terms of culture, formal expression and material solutions.
The competition called for the design of a new campus comprising research, teaching, study, residential, recreation, and sport areas for Bocconi University in Milan. The design had to reflect the cosmopolitan and innovative characteristics of the school and the avant-garde sensibility of the city. It had to demonstrate technological solutions for ensuring the buildings’ maximum sus- tainability, durability, and adaptability over time.
Project Leaders
Stefano Andreani, Federico de Molfetta
Faculty Advisors
Professor Joan Busquets, Professor Hashim Sarkis, Professor Manuel Heitor
Collaborators
David Himelman, Karol Malik, Lesley McTague, Hanna Tulis, Emmet Truxes, Jessica Wilcox, Victoria Wolcott, Chan Sik Youn, Xing Xiong
Competition Jury
Prof. Peter Cook (Panel Chairman), Prof. Guido Tabellini (Dean of Bocconi University), Dr. Bruno Pavesi (Bocconi University Chief Executive Officer), Shelley McNamara and Yvonne Farrell (Grafton Architects), Martha Thorne (Executive Director of Pritzker Architecture Prize), Prof. Cesare De Seta (Professor of His- tory of Architecture), Prof. Federico Oliva (Professor of Urban Planning), Dejan Sudjic (Director of the London Design Museum), Stefano Casciani (Architectural critic), and Dr. Enrico Cucchiani (Chief Execu- tive Officer of Banca Intesa Sanpaolo)
Dean's Wall, Fourth Floor, Gund Hall
