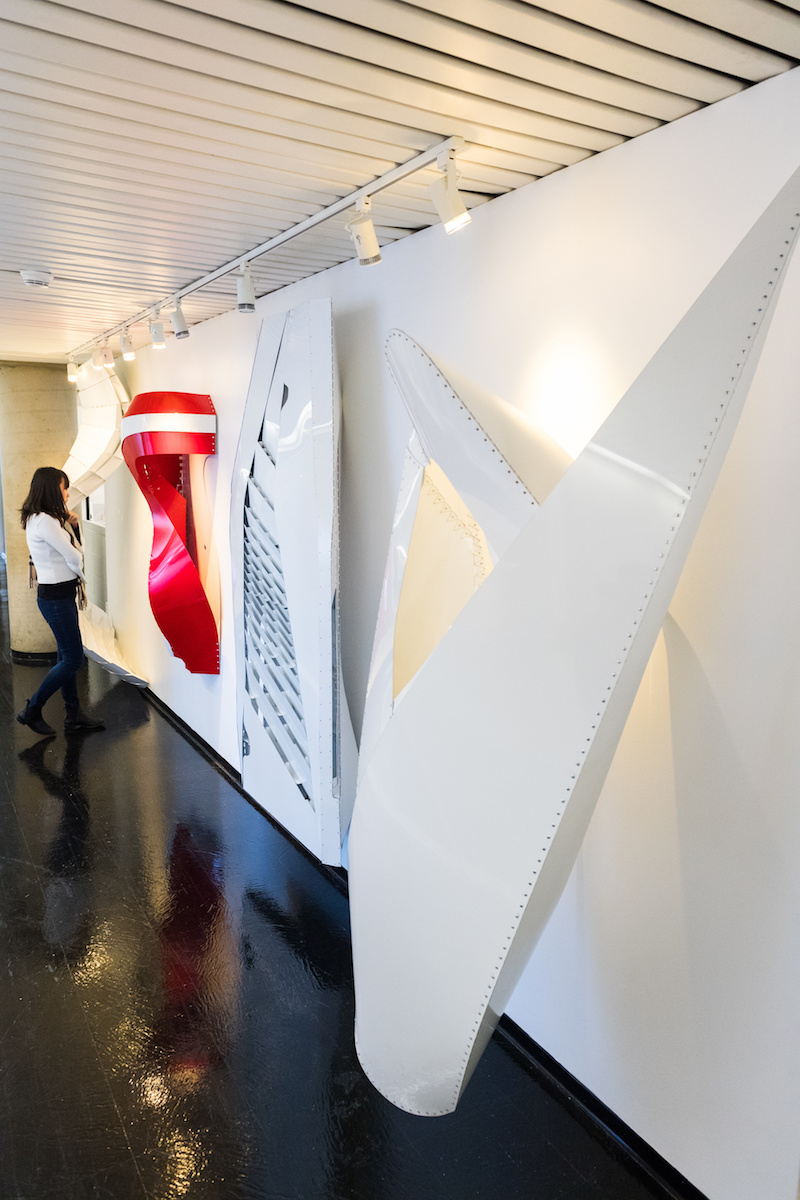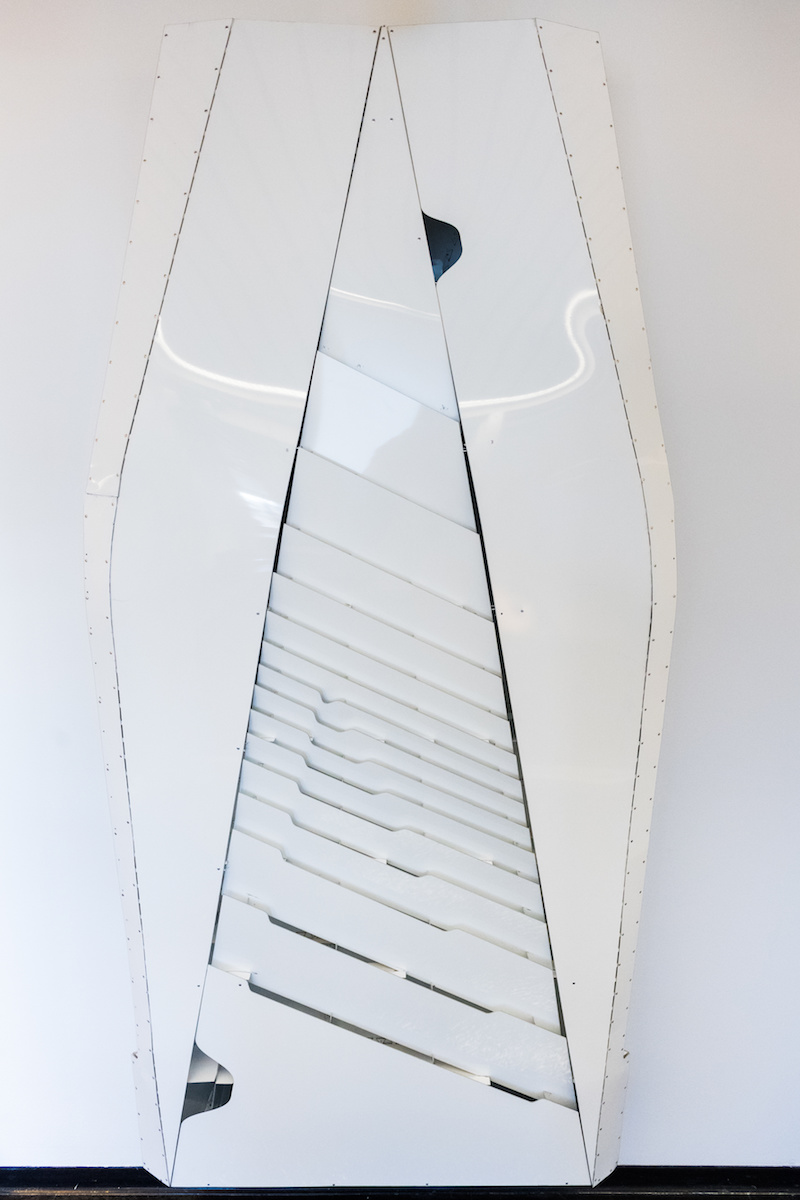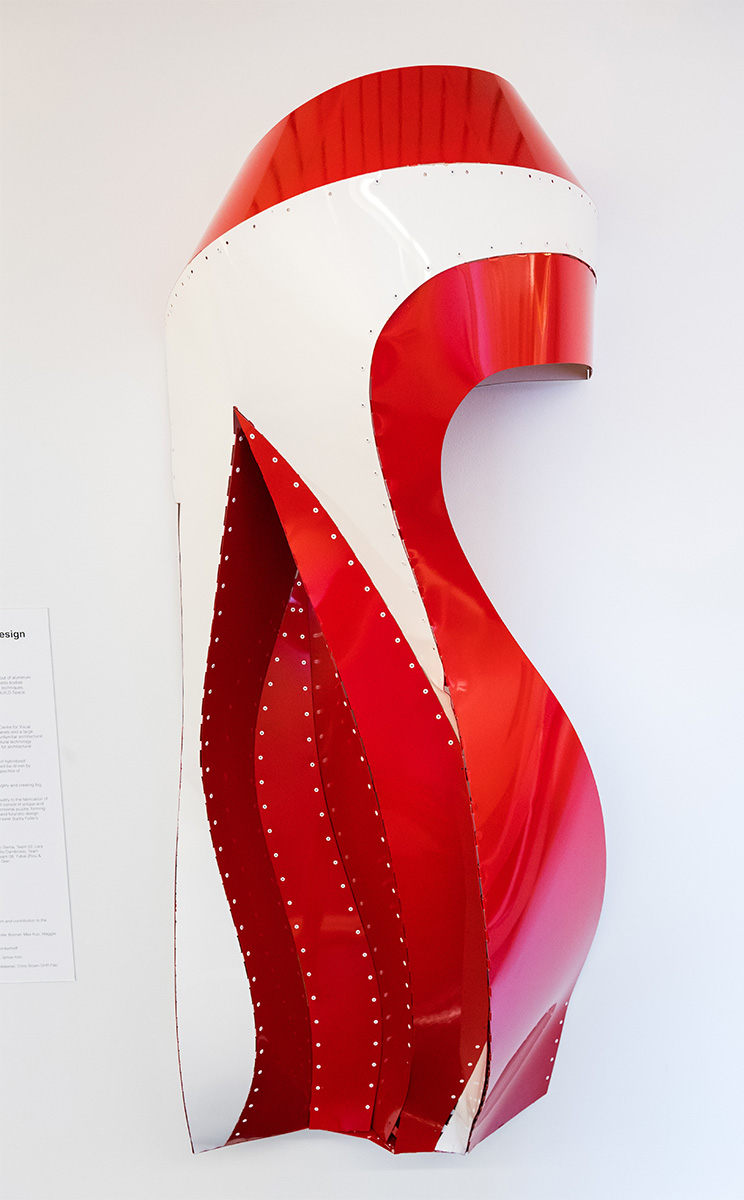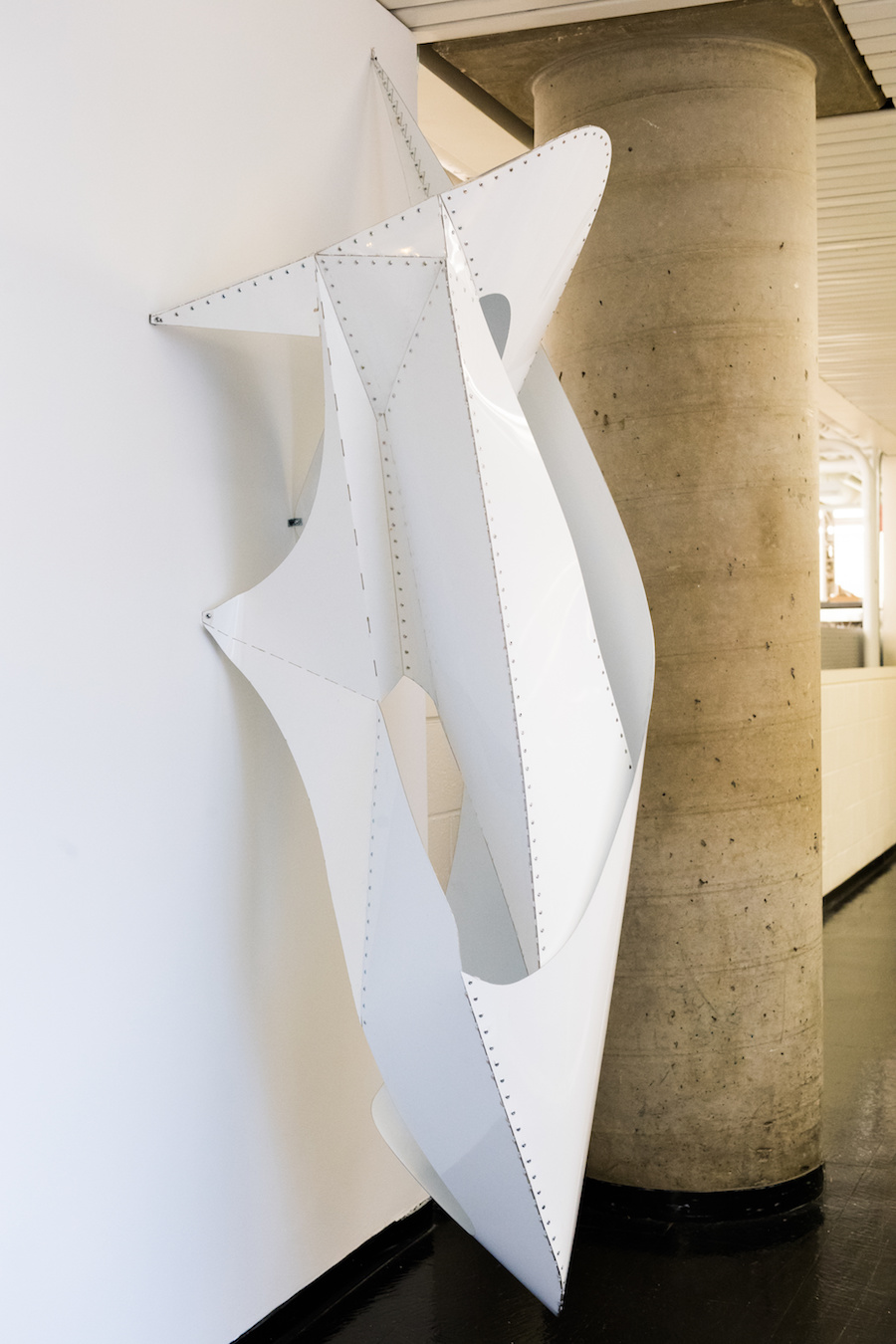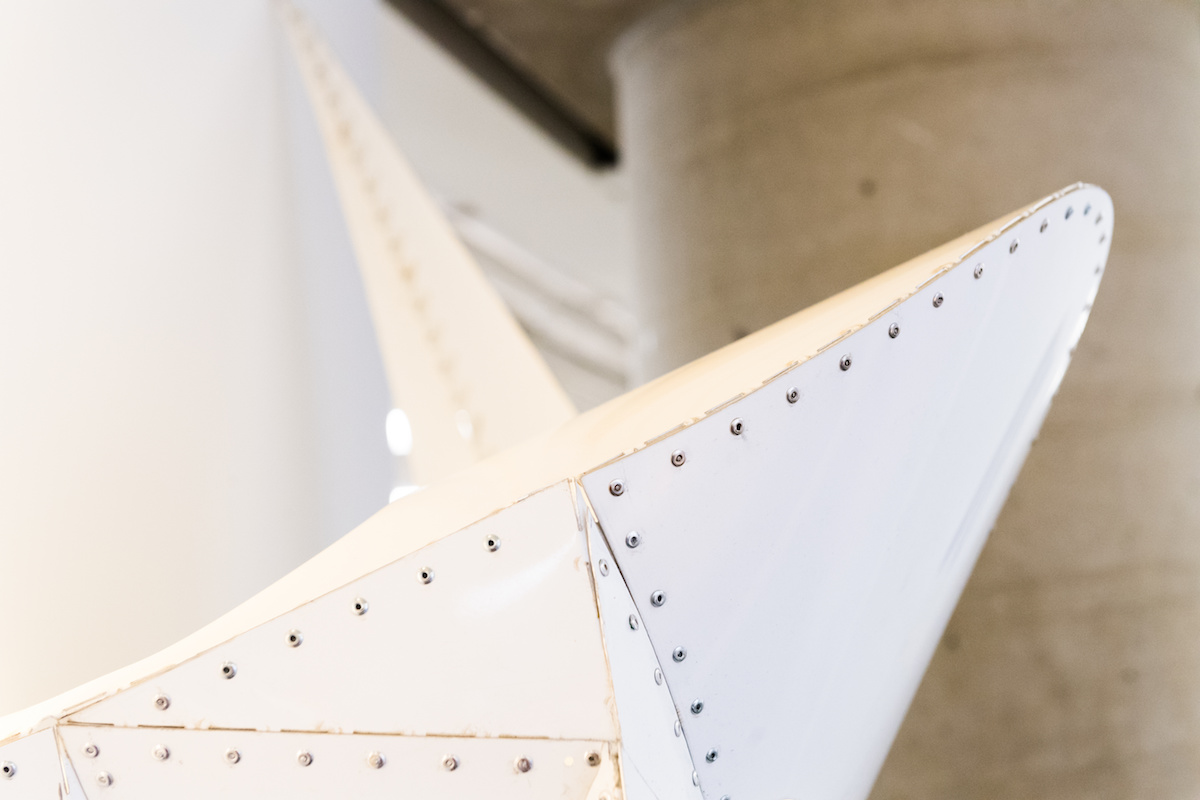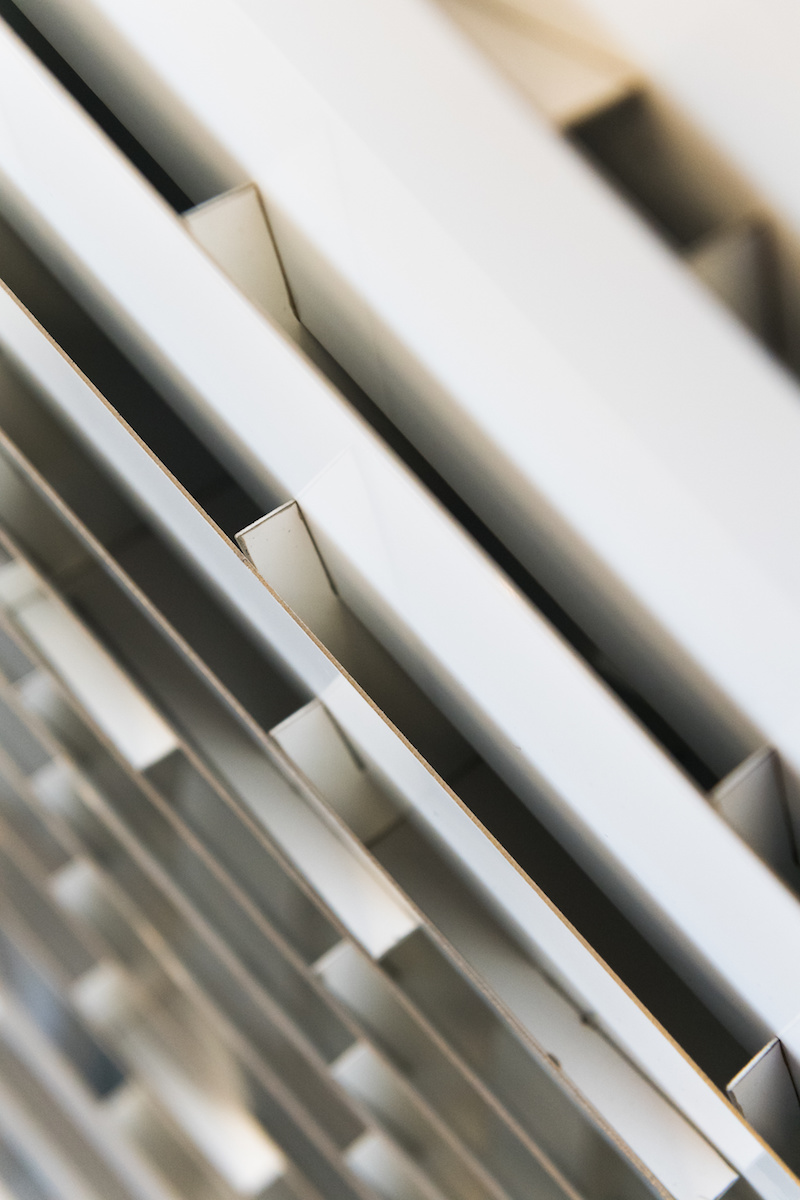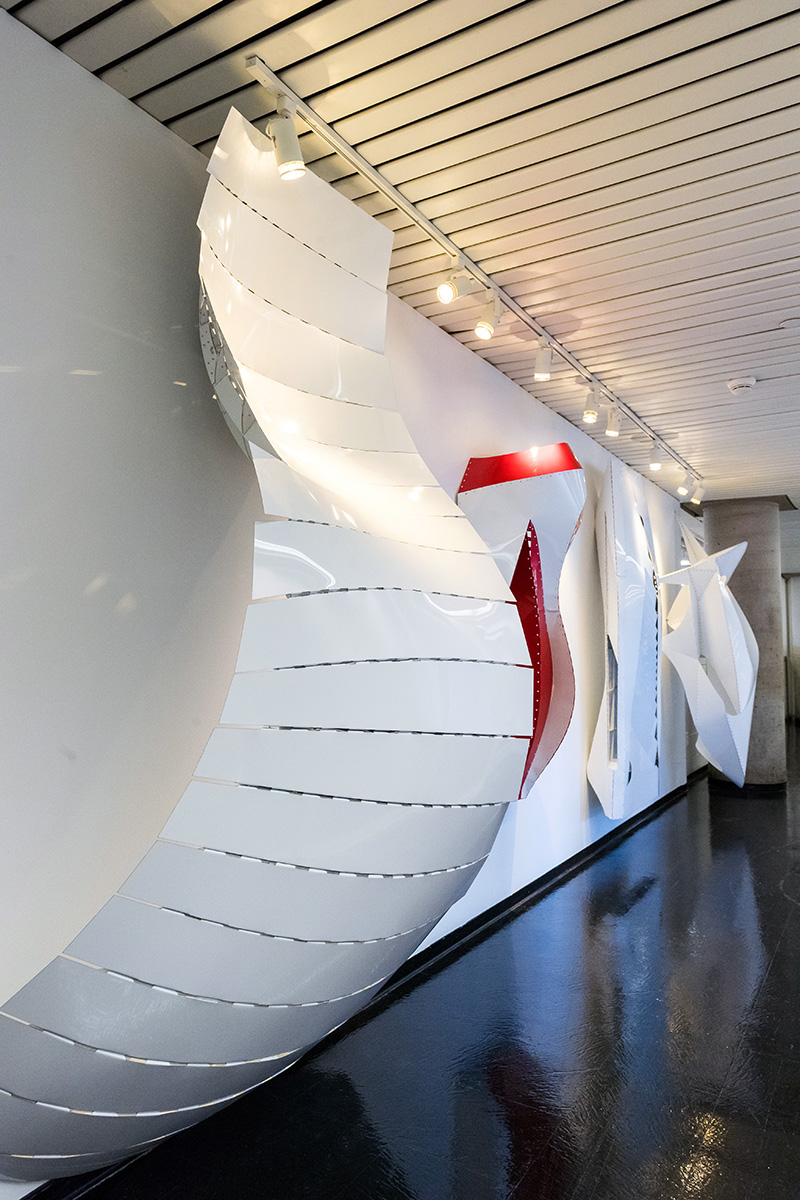Hybrid Formations: Interdisciplinary Design

This exhibition features work produced in the Fall 2016 studio Hybrid Formations: Interdisciplinary Design (SCI-6463). Led by Volkan Alkanoglu, Lecturer in Architecture, the course examines and implements techniques and strategies for the design of prototype structures out of aluminum sheet metal. It is a study of architectural surfaces evolving from formal and structural systems of automobile bodies affecting material performance and formal logistics. Work is centered on advanced digital 3D modeling techniques, visualization, transfer of digital data and fabrication methods. The seminar will take place at the Autodesk BUILD Space.
Course Summary
“How much does your building weigh?”
This question was posed to Lord Norman Foster by Buckminster Fuller after he visited the Sainsbury Centre for Visual Arts in Norwich, England. The building, a shed-alike structure made entirely out of glass, aluminum panels and a large structural space frame appeared to be floating while defying gravity, leaving Fuller astounded by its unfamiliar architectural appearance. Through mixing programmatic aspects (museum and exhibition space) with an architectural technology usually applied to the construction of hangars, depots and factories, Foster created a new paradigm for architectural typologies and programmatic function.
Prototypes are generally devoid of any programmatic function, yet it can belong to a similar lineage of hybridized technological systems and performance based design. The narrative for these prototype concepts will be driven by performative structures, material properties and aesthetic qualities in order to further explore the capacities of
Architectural typologies.
How can you design something to be paper-thin and super-light while maintaining its structural integrity and creating big volumes?
Similar to the fabrication of an airplane we will apply techniques of the aviation and automobile industry to the fabrication of these prototypes. Manufactured out of extremely lightweight, aluminum panels, the installations will consist of unique and custom CNC cut components. These individual components will be assembled like a large 3-dimensional puzzle, forming an elegant, soft and dynamic volume. The assemblage of these components will form a complex and futuristic design.
It will be conceived of as a aggregation of volumes speculating on architectural ‘raum’ while; to answer Bucky Fuller’s question, we will be very much aware of how much our building (prototype) weighs
Exhibitors
Lara Tomholt & Nathan Peters
Yuan Mu & Nicollo Dambrosio
Michael Raspuzzi & Max Vanetta
Catty Dan Zhang & Santiago Serna
Acknowledgements
We would like to thank you the following individuals and companies for their generous support and contribution to the success of this elective seminar and this exhibition:
Harvard GSD: Mohsen Mostafavi, Patricia Roberts, Michael K. Hays, Martin Bechthold, Jennifer Bonner, Max Kuo, Maggie Janik, Dan Borelli, David W Zimmerman-Stuart
Autodesk BUILD Space: Rick Rundell, Athena Moore, Adam Allard, Taylor Tobin, Timothy Brinkerhoff
External Reviewers and Lecturers: Julia Koerner, Theo Sarantoglou, Edward de Vacourbeil, Simon Kim
Sponsors and Consultants: Trick-Tools, Bruce van Sant, Harbor Sales, Truck Courier, ACP Waterjet, Chris Brown DHR Fab
