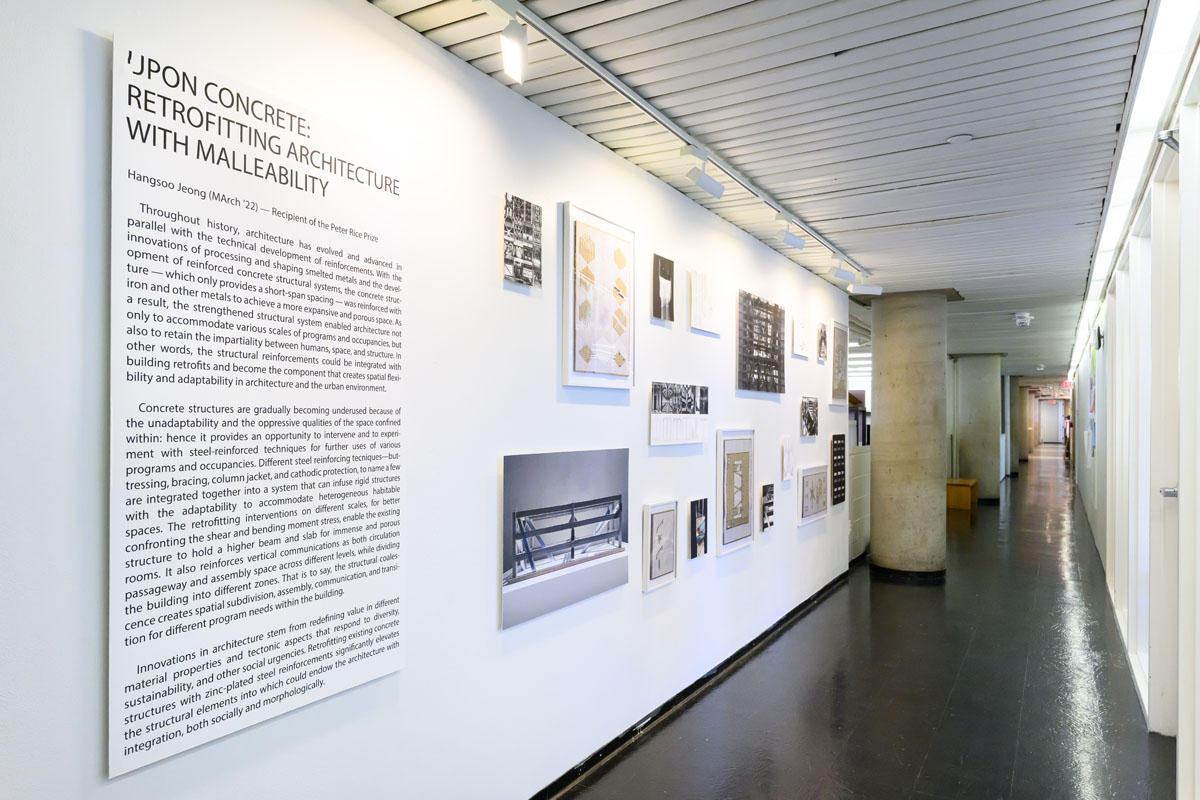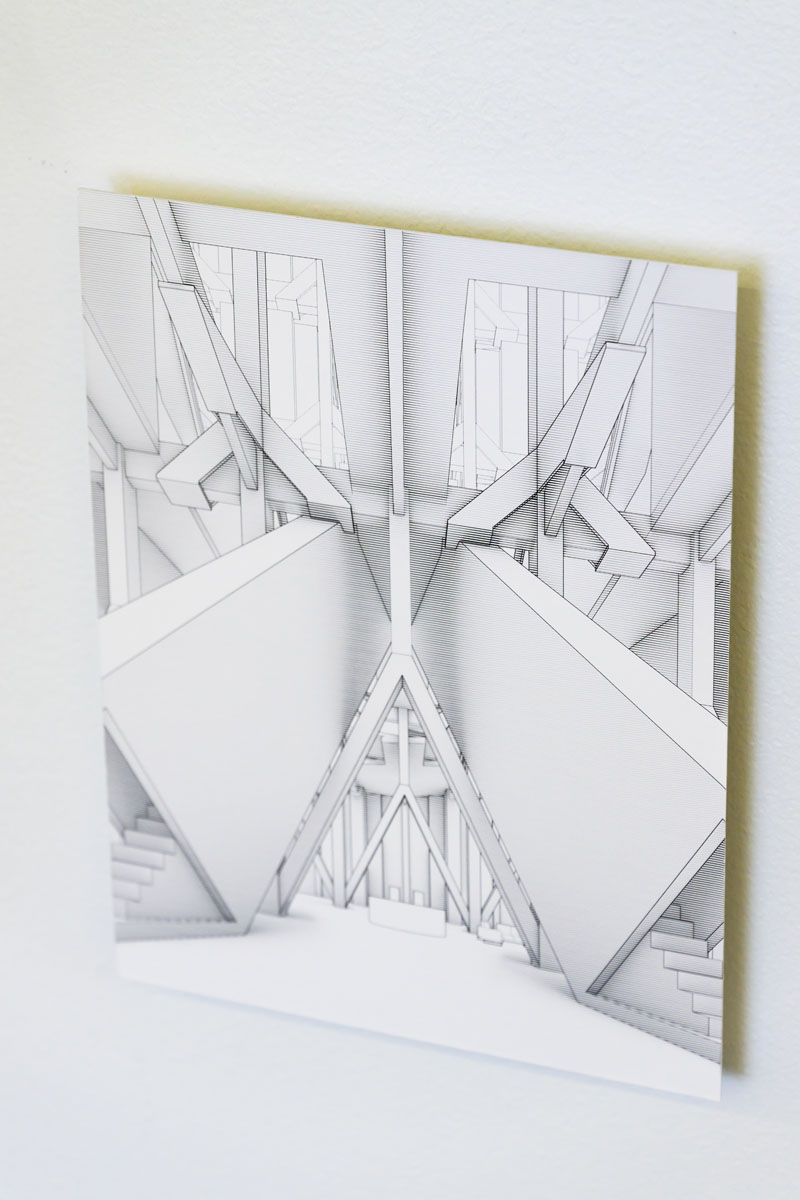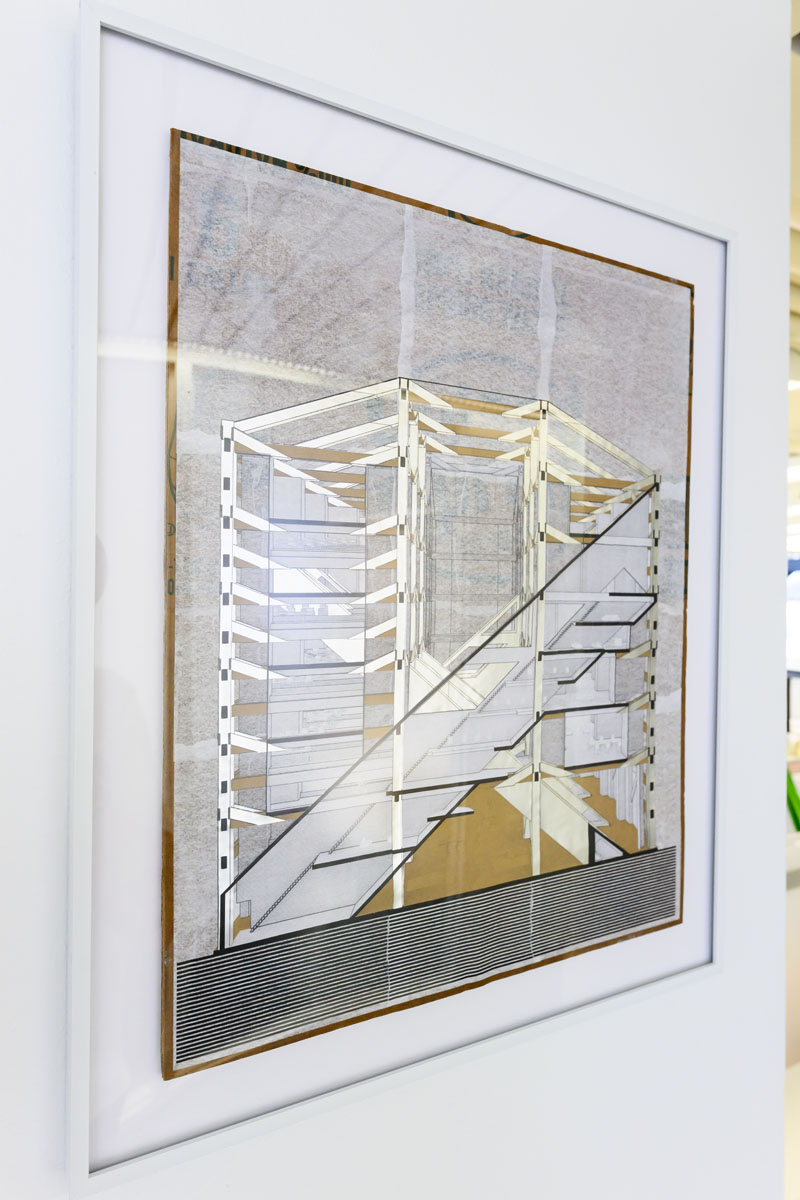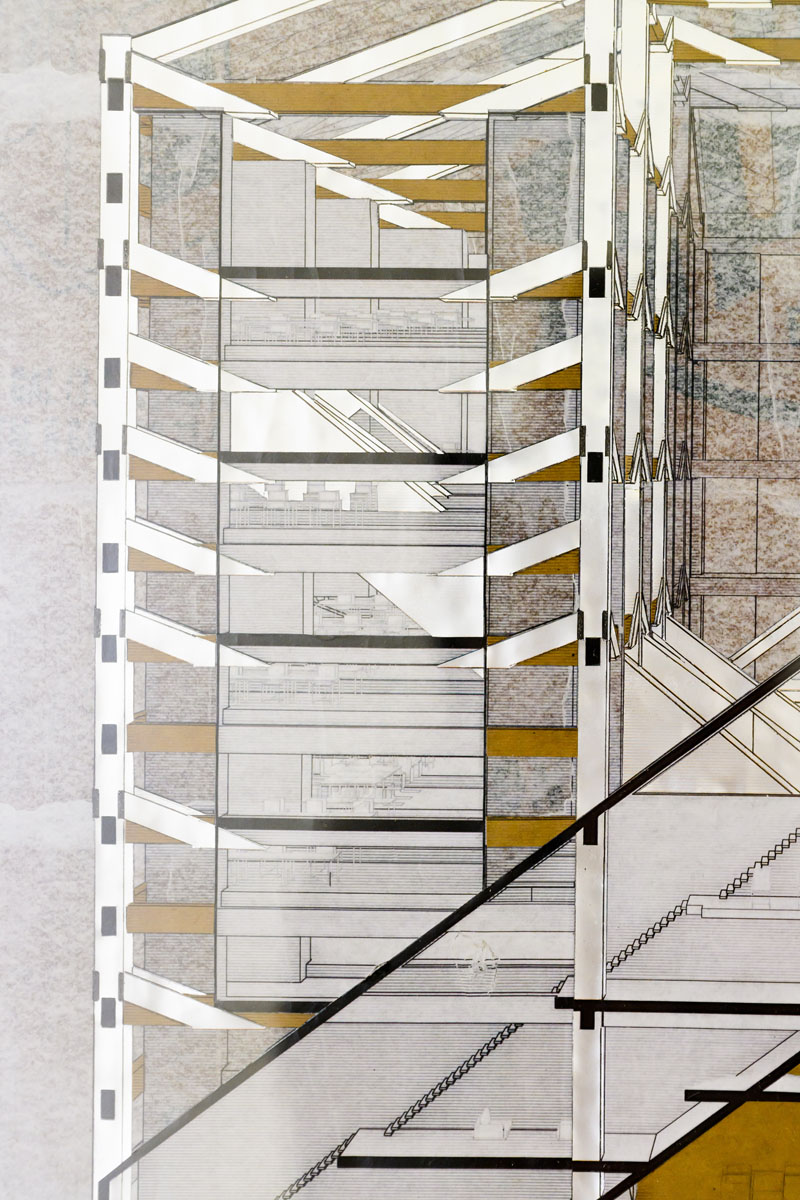Upon Concrete: Retrofitting Architecture With Malleability
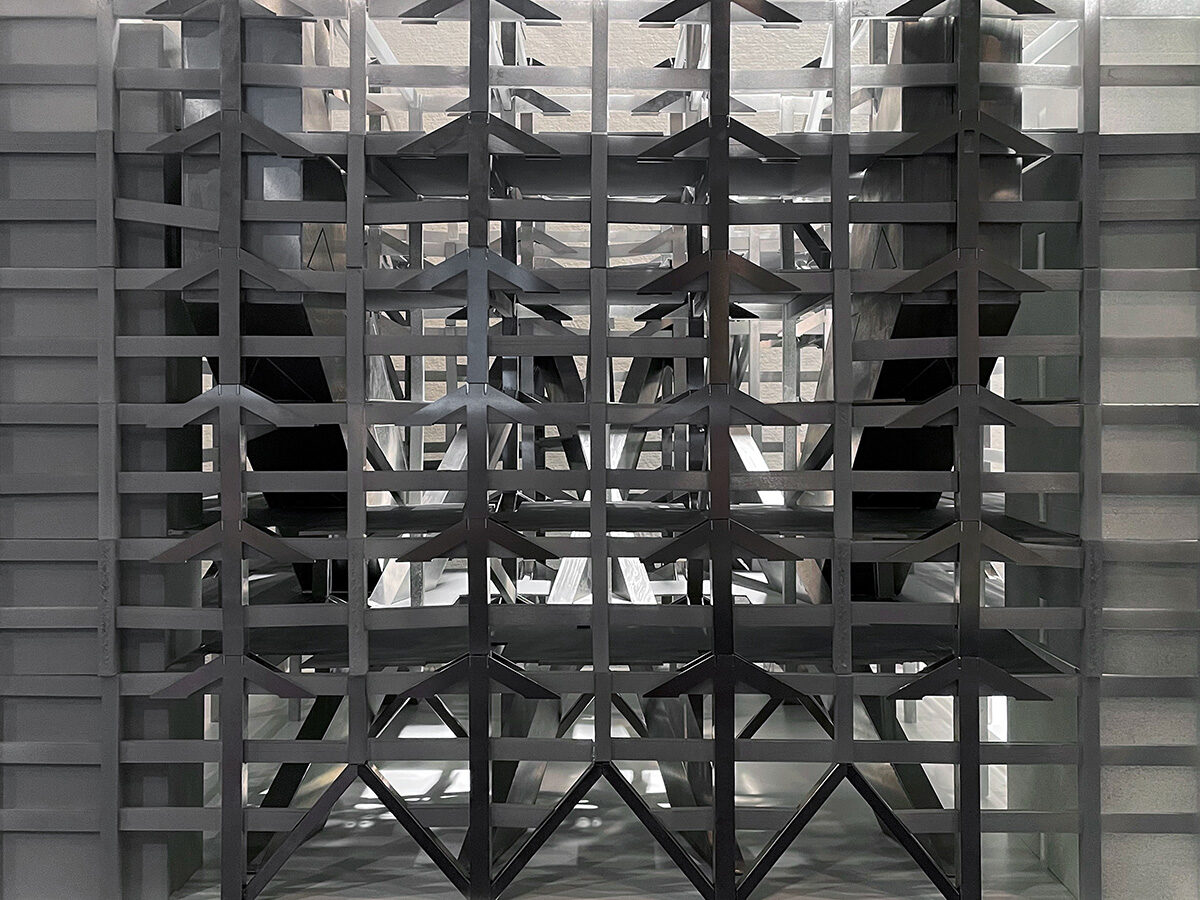
The Physical Diagram of Retrofitting Formations (Zund-cut Zinc Plate Retrofit Components + Cement Sprayed Polylactic Acid Structure Frame)
by Hangsoo Jeong (MArch ’22) — Recipient of the Peter Rice Prize
Throughout history, architecture has evolved and advanced in parallel with the technical development of reinforcements. With the innovations of processing and shaping smelted metals and the development of reinforced concrete structural systems, the concrete structure—which only provides a short-span spacing—was reinforced with iron and other metals to achieve a more expansive and porous space. As a result, the strengthened structural system enabled architecture not only to accommodate various scales of programs and occupancies, but also to retain the impartiality between humans, space, and structure. In other words, the structural reinforcements could be integrated with building retrofits and become the component that creates spatial flexibility and adaptability in architecture and the urban environment.
Concrete structures are gradually becoming underused because of the unadaptability and the oppressive qualities of the space confined within: hence it provides an opportunity to intervene and to experiment with steel-reinforced techniques for further uses of various programs and occupancies. Different steel reinforcing techniques—buttressing, bracing, column jacket, and cathodic protection, to name a few are integrated together into a system that can infuse rigid structures with the adaptability to accommodate heterogeneous habitable spaces. The retrofitting interventions on different scales, for better confronting the shear and bending moment stress, enable the existing structure to hold a higher beam and slab for immense and porous rooms. It also reinforces vertical communications as both circulation passageway and assembly space across different levels, while dividing the building into different zones. That is to say, the structural coalescence creates spatial subdivision, assembly, communication, and transition for different program needs within the building.
Innovations in architecture stem from redefining value in different material properties and tectonic aspects that respond to diversity, sustainability, and other social urgencies. Retrofitting existing concrete structures with zinc-plated steel reinforcements significantly elevates the structural elements into which could endow the architecture with integration, both socially and morphologically.
