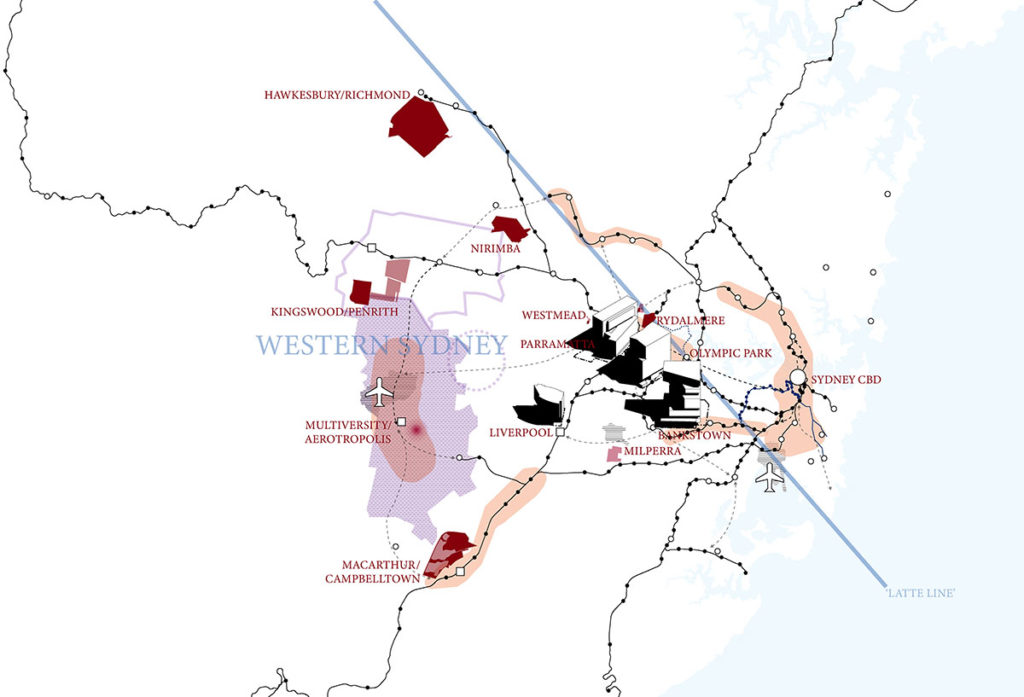2020 Urban Design Thesis Prize: Justin Cawley’s “Rescaling the University: Vertical Campuses and Postindustrial Urban Restructuring in Western Sydney”
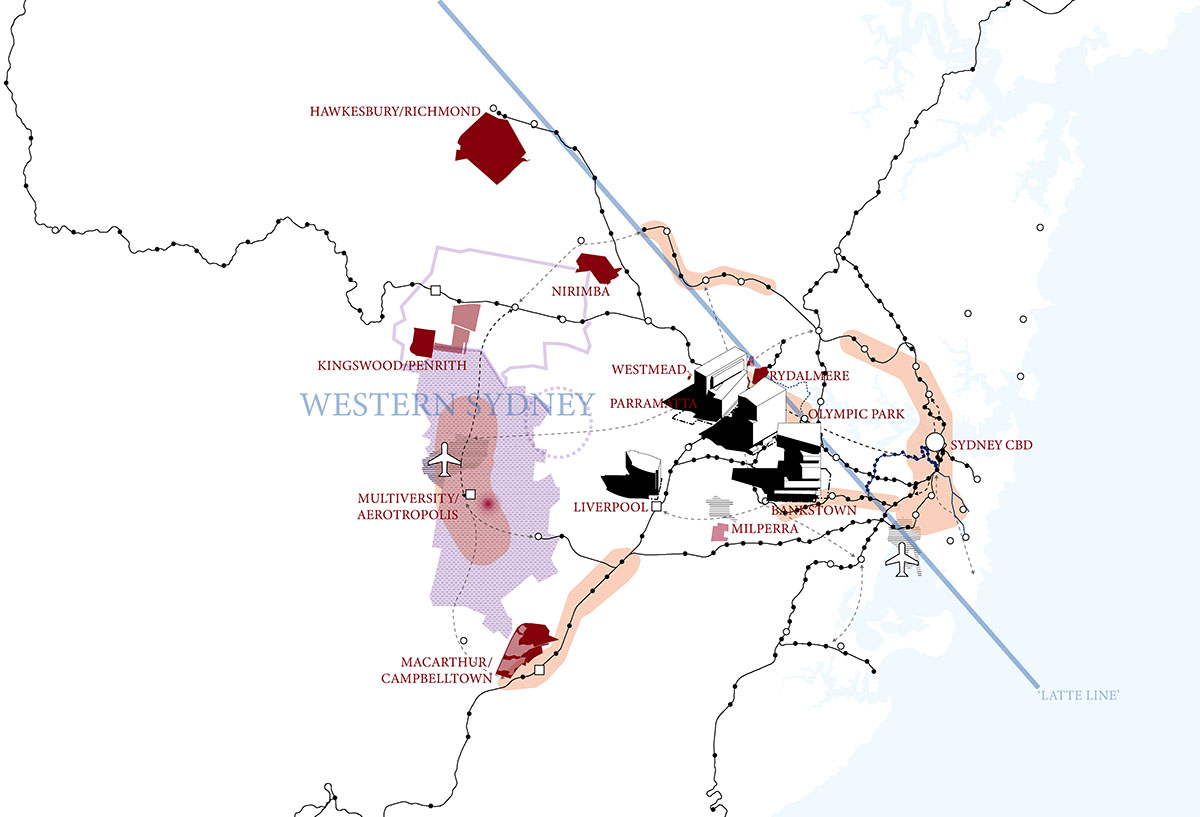
by Justin Cawley (MAUD ’20) — Recipient of the Urban Planning and Design Thesis Prize in Urban Design
Western Sydney University is a public university in Sydney, Australia. Since 2017, the university has expanded its network of campuses with new ‘vertical campuses’ in Parramatta, Bankstown and Liverpool.
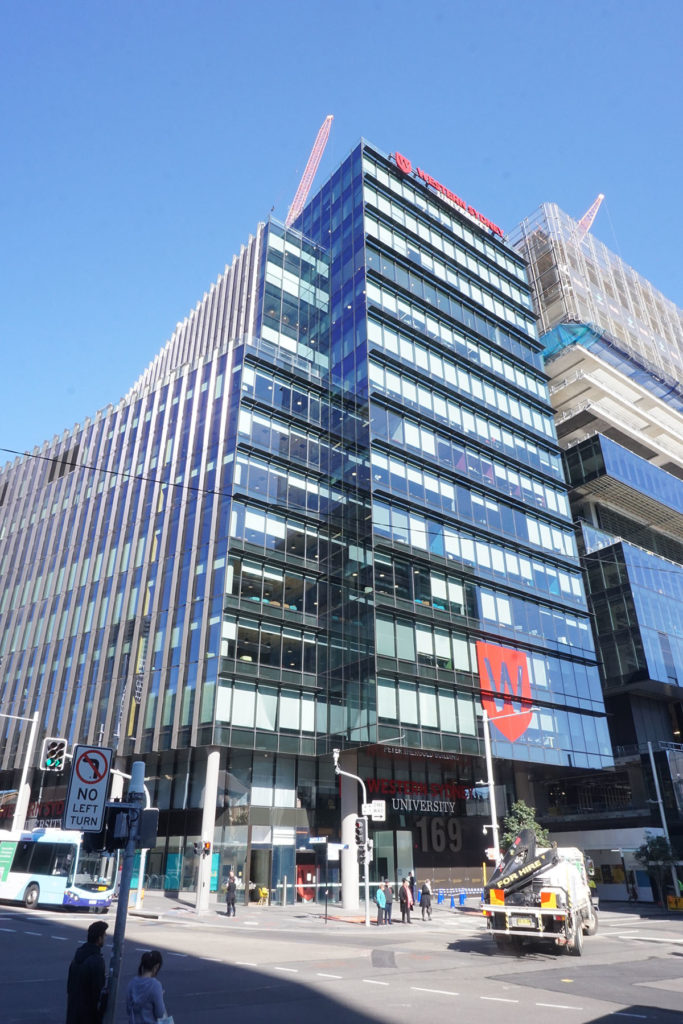
Vertical campuses are appearing across western Sydney as universities attempt to secure advantageous locations in rapidly developing suburban centres. Western Sydney University is the most visible proponent of this trend, adapting the commercial building type for academic purposes in commercial centres currently experiencing intense redevelopment under initiatives backed by the New South Wales’ state government’s plans for a ‘Global Sydney’.
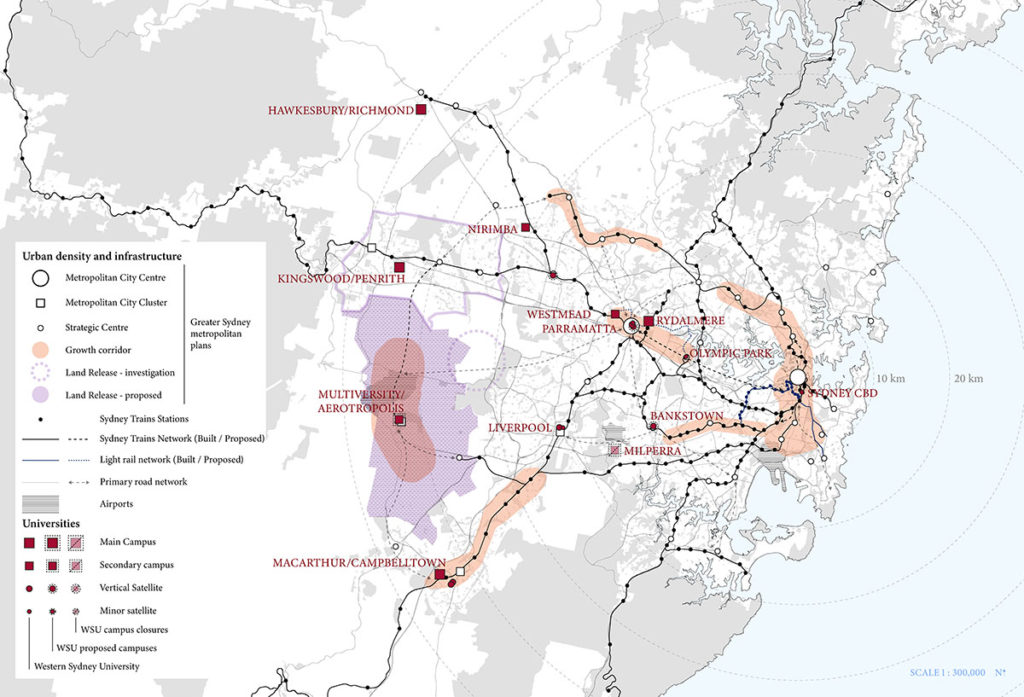
The University has presented Vertical campuses as a way to re-embed its operations in both urban and economic space. In 2017, the University marketed the building as “a major economic catalyst that is set to transform Australia’s fastest growing city and the broader Western Sydney region” (Whibley 2017).
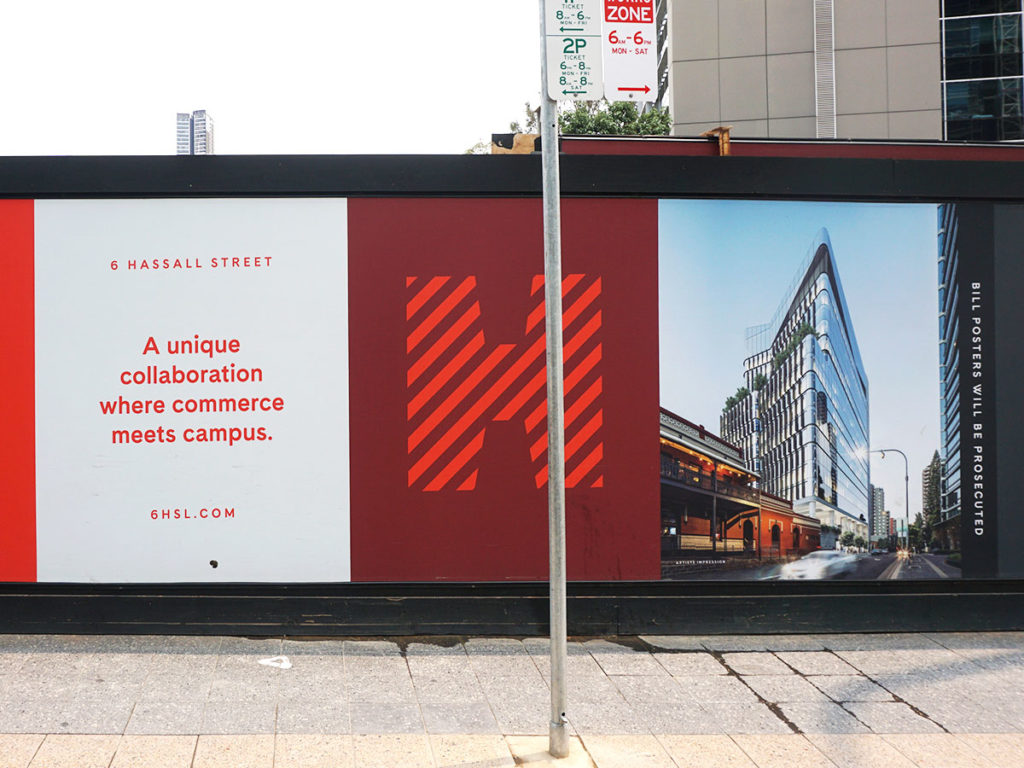
The central location of vertical campuses is strategic for creating new student catchments and for increasing accessibility of higher education institutions in the region. Commercial centres like Parramatta, Bankstown and Liverpool are attractive for their concentration of commercial firms, amenities and excellent connectivity on the metropolitan rail network.
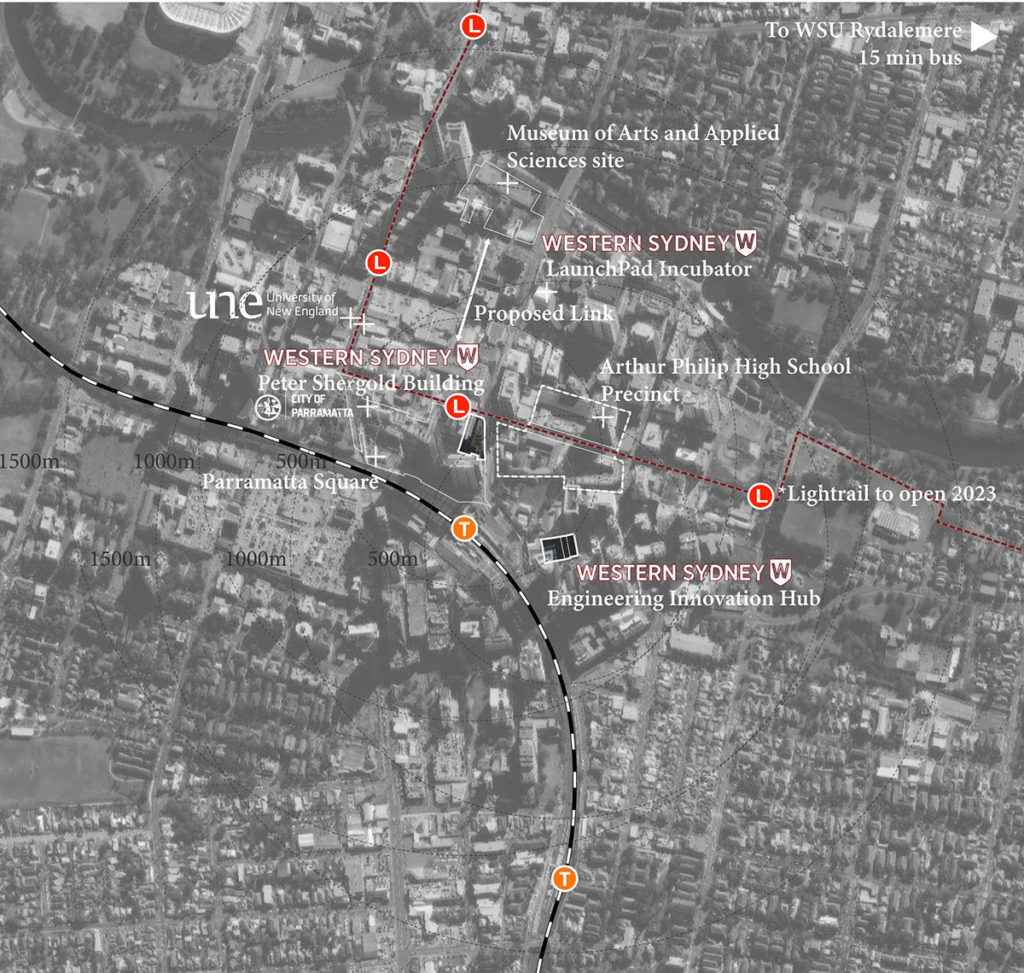
The increased pressures placed on the University to manage its land assets and liabilities by successive waves of funding austerity accelerated the proliferation of the vertical campus model.
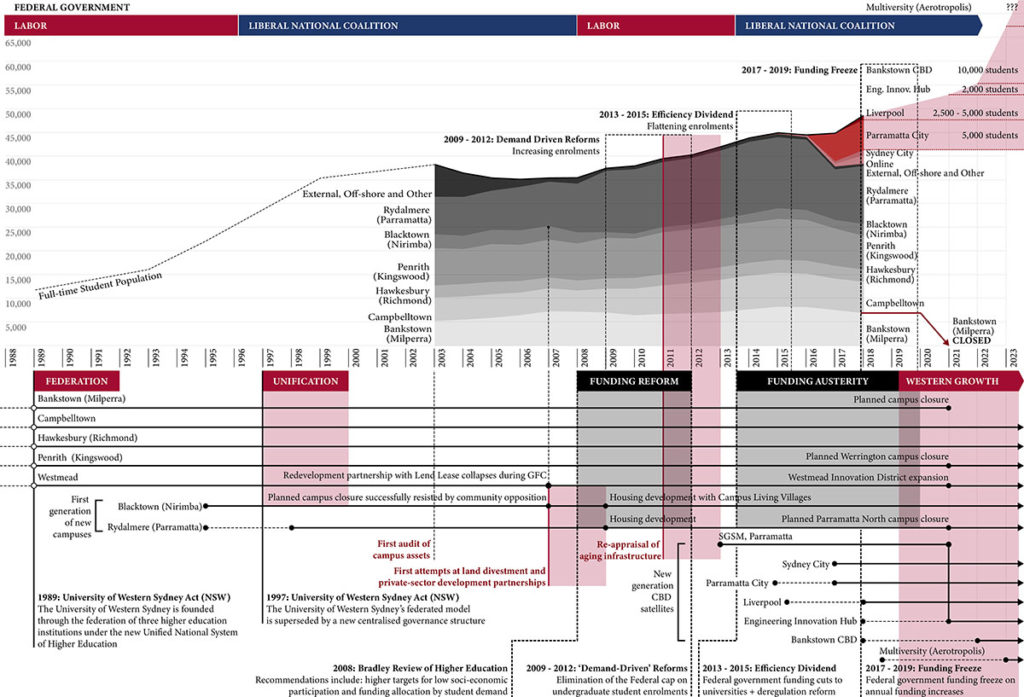
New vertical campuses are calibrated architecturally and contractually to reduce the friction to spatial expansion and contraction. One of the key features of Western Sydney University’s vertical campus model is that these spaces are leased, rather than owned. Flexibility has been a key driver in the development of new campus procurement strategies and design concerns.
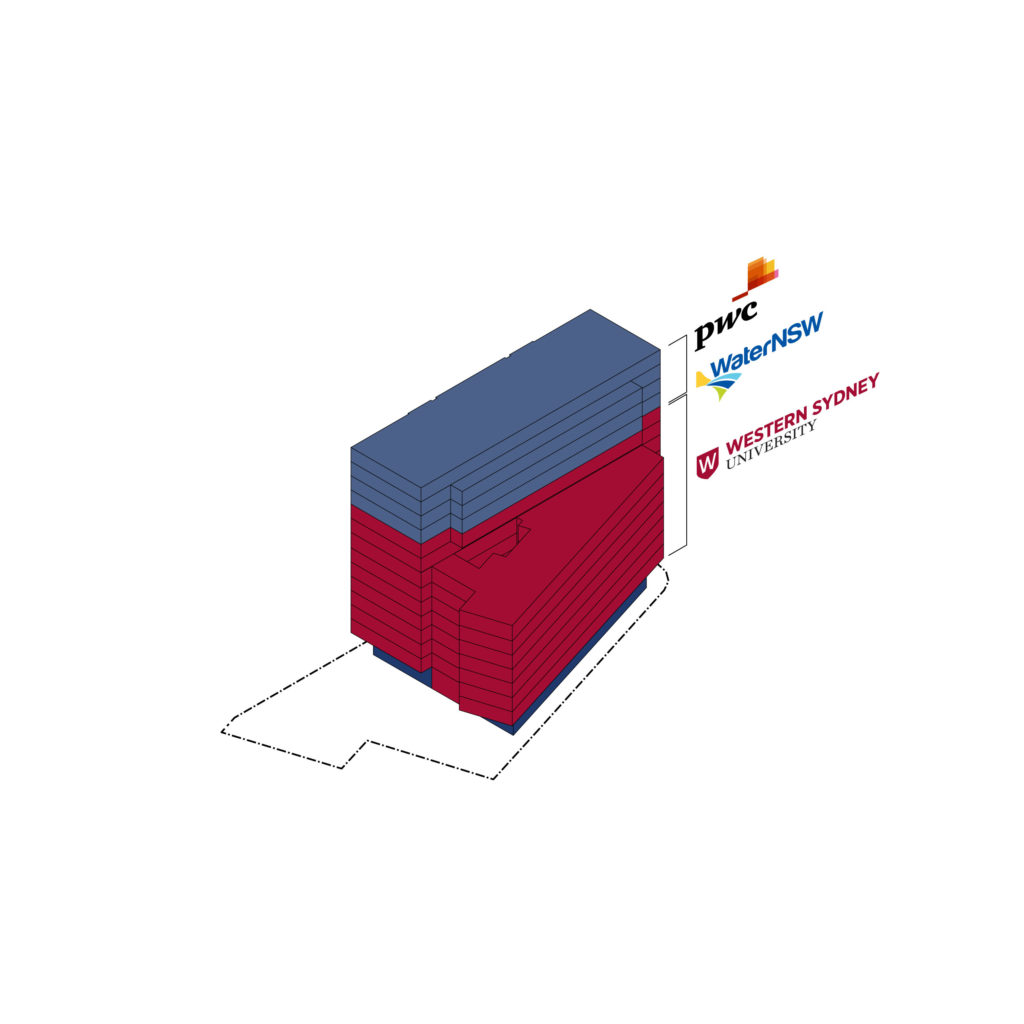
Despite the commercial appearance of vertical campuses, these new buildings are offering multiple publics new interior public spaces.
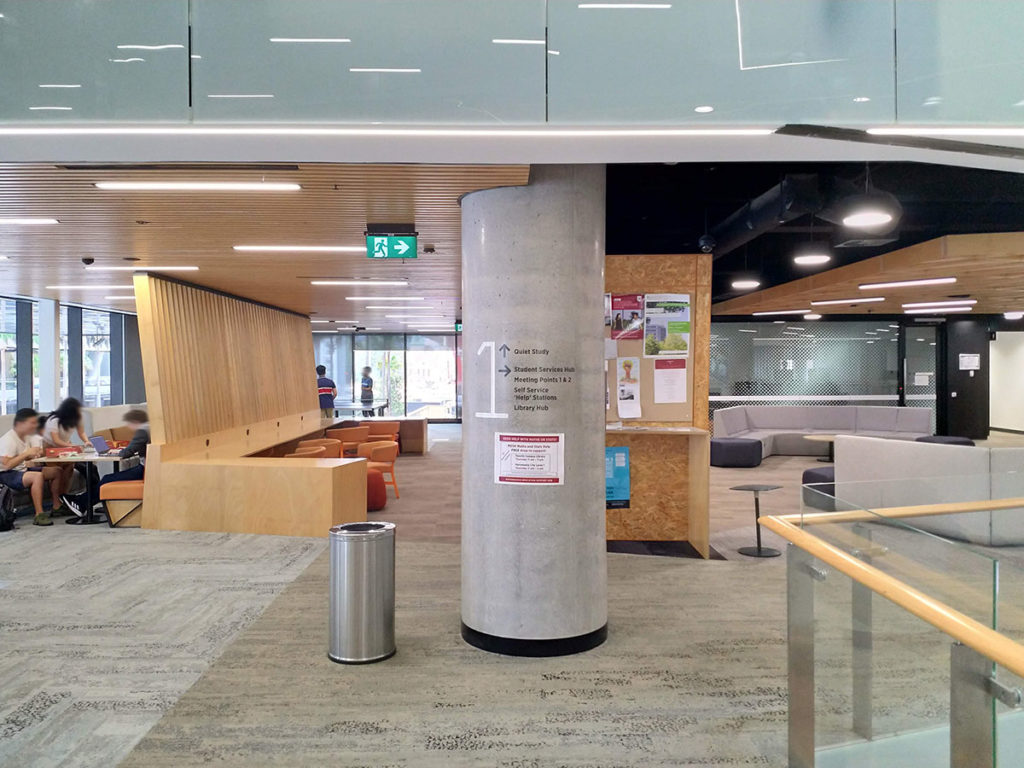
Drawing on Cedric Price’s Potteries Thinkbelt, this thesis argues that a Western Sydney Thinkbelt is vital for the coordination of new campus development that is more inclusive, locally-embedded and democratically-accountable.
