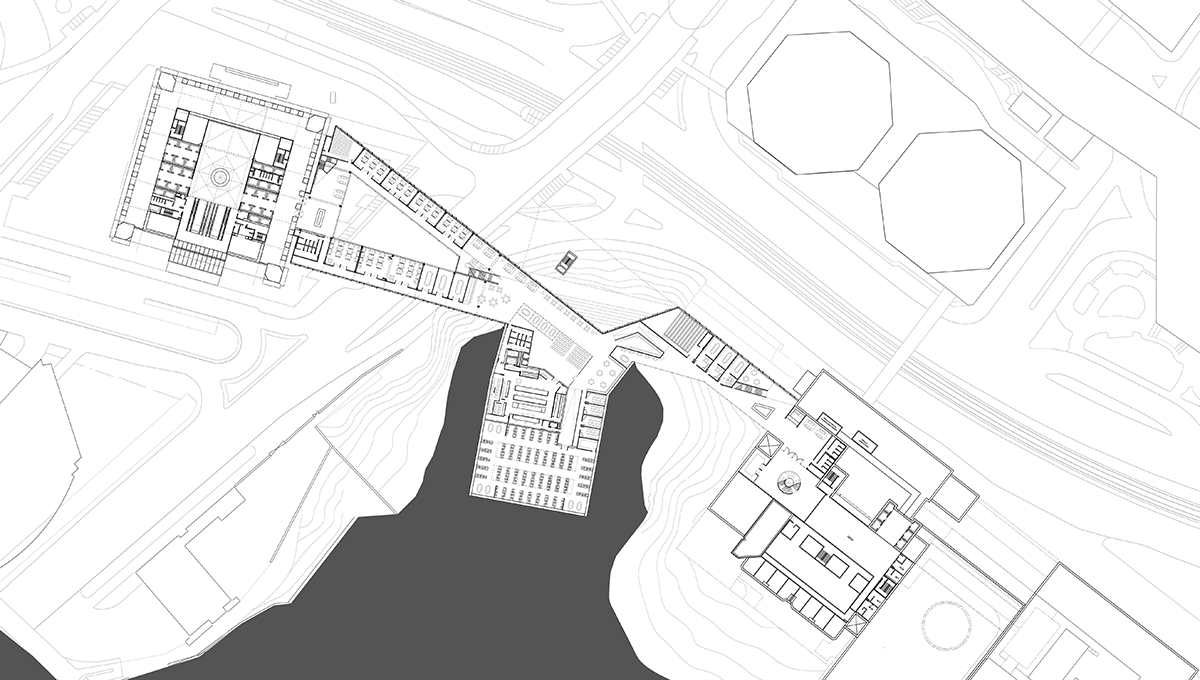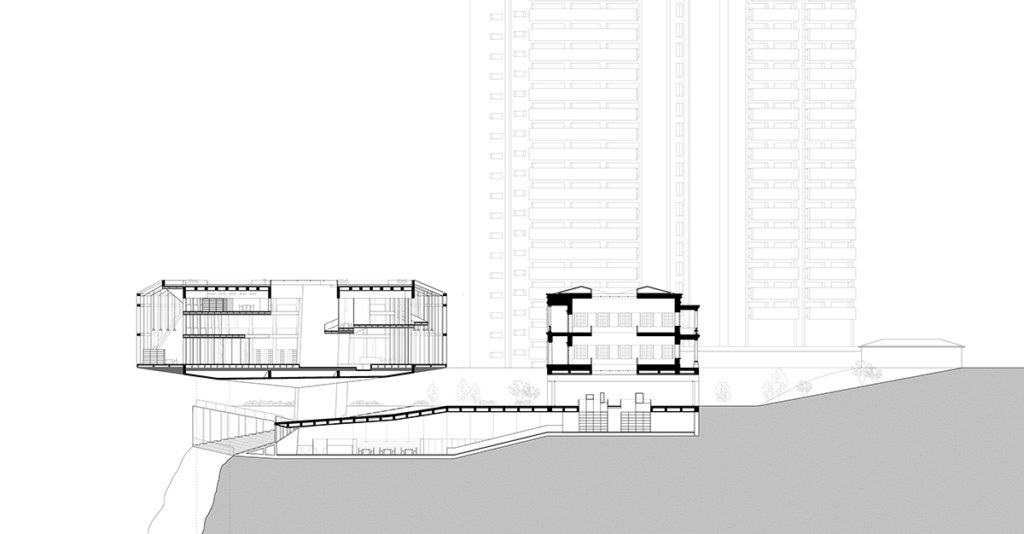2021 Architecture Faculty Design Award: Sum In Sarah Cheung’s “Asignifications: Destabilizing the Colonial Imaginary”

by Sum In Sarah Cheung (MArch I ’21) — Recipient of the Architecture Faculty Design Award, Master in Architecture I
In Hong Kong, a city caught between two colonialities, historical preservation has become a politics of the image: in which the excesses of capitalism are conflated with a deep-set desire for a unified cultural framework, and where the prosthetic seeing of singular fictive identities has become a tool for the severing of history and memory. Part kitsch, part simulacra, these images—static and monumental—collapse all critical distance between observer and observed, becoming representations that absorb themselves into a system of signification of the colonial imaginary.
This thesis attempts to bring forth an asignification through the rewriting of the city’s oldest remaining colonial building and its immediate context. The ideological undoing of this building’s symbolism and the creation of interludes and digressions within its simulacra produces an urban ensemble that occupies and solidifies the space in between its two neighboring, and opposing, institutions: that of I.M. Pei’s Bank of China Tower and the High Court of Hong Kong. In considering the complex network of mutations and permutations of nationalism, colonialism, and capitalism so embedded in the city’s built environment, the resultant programmatic entanglement seeks to restore a multivalence in architecture that destabilizes the privileged perspectival space within, which the colonial gaze is cast in place. The constant appearance and disappearance of historical image, typology, and symbolism may perhaps begin to restore a critical distance—a gap, a void—within which a new postcolonial subject might be invented, subsequently encouraging an embracing of the in-between.
The ideological undoing of the Flagstaff House comes in two steps: firstly, the breaking down of the building’s symbolism, and secondly, the reconstruction of a novel image – both of which occur simultaneously and culminate in a new building. Taking cues from myriad precedents of found-object assemblies, contextual elements are distilled and treated as found objects themselves, and subsequently put together into assemblages that begin to destabilize the static image that the Flagstaff House once projected.
 The resultant urban ensemble is thus: a bridge-building forms below as programmatic extensions for each institution that plug into both Towers. Rising above the center point is the new projection of the Flagstaff House – which becomes a public archive and library of Hong Kong’s judicial and colonial history. As an archive of the city’s rapidly morphing rule of law and amorphous sociocultural identities, the new structure becomes a cenotaph, a repository of memory that documents the complex network of mutations and permutations of nationalism, colonialism, and capitalism so embedded in the city’s coming-into-being. Skewed and contorted by axes projected from both towers, the organization of this new building draws upon the existing plan of the Flagstaff House: its column order is replicated, as is a building skirt reminiscent of the House’s existing loggia which reincarnates itself in the archive as peripheral library stacks.
The resultant urban ensemble is thus: a bridge-building forms below as programmatic extensions for each institution that plug into both Towers. Rising above the center point is the new projection of the Flagstaff House – which becomes a public archive and library of Hong Kong’s judicial and colonial history. As an archive of the city’s rapidly morphing rule of law and amorphous sociocultural identities, the new structure becomes a cenotaph, a repository of memory that documents the complex network of mutations and permutations of nationalism, colonialism, and capitalism so embedded in the city’s coming-into-being. Skewed and contorted by axes projected from both towers, the organization of this new building draws upon the existing plan of the Flagstaff House: its column order is replicated, as is a building skirt reminiscent of the House’s existing loggia which reincarnates itself in the archive as peripheral library stacks.
Eroded by the landscape, the tea museum is displaced downwards as one progresses through and below to an underbelly, which in turn sags under the weight of the city’s memory of a bygone history. This history is reincarnated in the form of an archive that seamlessly loops from one room to another around the vortex point. At bridge level below a programmatic entanglement between the Court and Bank, although private, allows for an idiosyncratic spatial connection to the displaced museum above. Despite its programmatic separation everything is sutured together by the public park.

The column order of the existing House is replicated in its extension as a large Vierendeel truss from which the building’s loggia hangs. This truss is supported at three points: at its rear corner it sits on the park landscape through which a large foundation pile is driven. Just off center, a slanted core pierces the structure which contains the building’s main staircase. At the very front, a third core extends itself all the way to the ground level. This frontal core-column appropriates the chamfered form of the Bank of China’s base.
The building itself is clad in grey brick, reminiscent of those typically found in vernacular Chinese buildings. However, this brick aggregation makes use of gaps in between each brick which allow the façade to become porous. From afar, a giant grey mass; upon a closer look, the column order of the interior Vierendeel – and of the Flagstaff House – shines through this mass. Moving closer, however, the volume itself begins to break down: cuts on the side facades allow views from the bridge to frame the opposing Bank and Court buildings, as if their foundations are also eroded by the building itself.
The judicial library is spatially linked to the now displaced tea museum on the ground level just above; pedestals rise through the downward leading ramp towards the displaced Museum space which also serves as a main access. Traversing under and through, we now encounter the underbelly of the public archive. The downwards dip of the underbelly deforms the ground plane and intersects with the slanted stair core at a point of singularity. Skewed by the axes of neighboring towers, the facade envelope folds upwards. This produces an open study area and a single window above framing the sky.
Visit the 2021 Virtual Commencement Exhibition to see more from this and other prize-winning projects and graduates.



