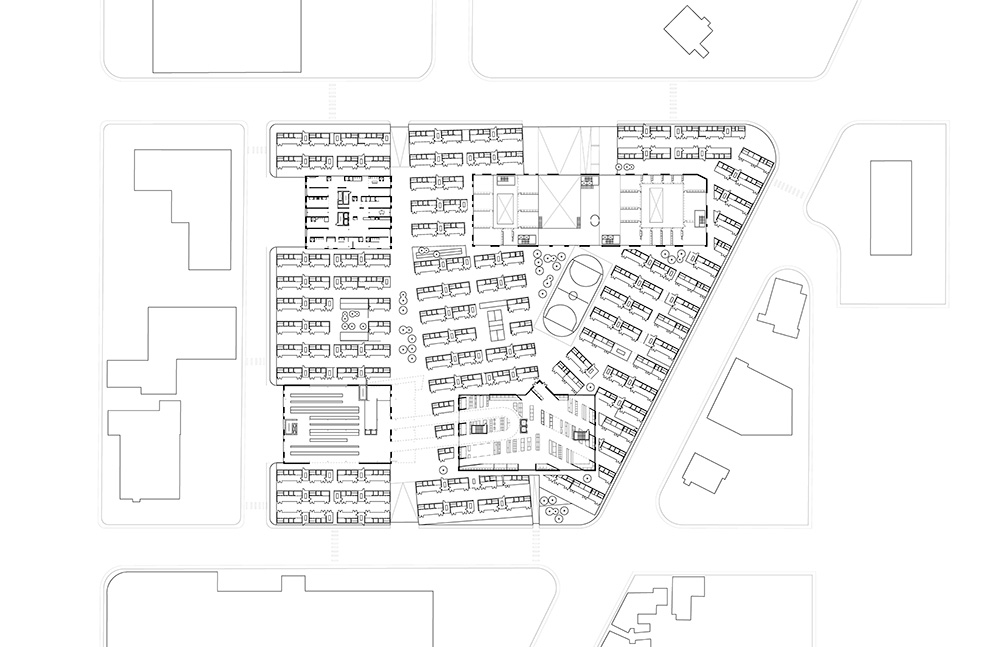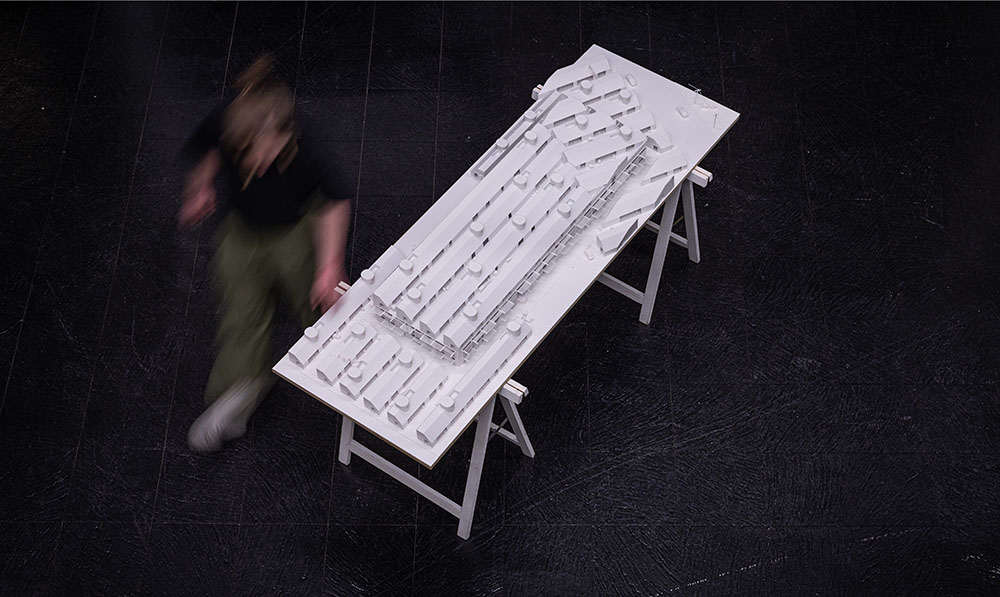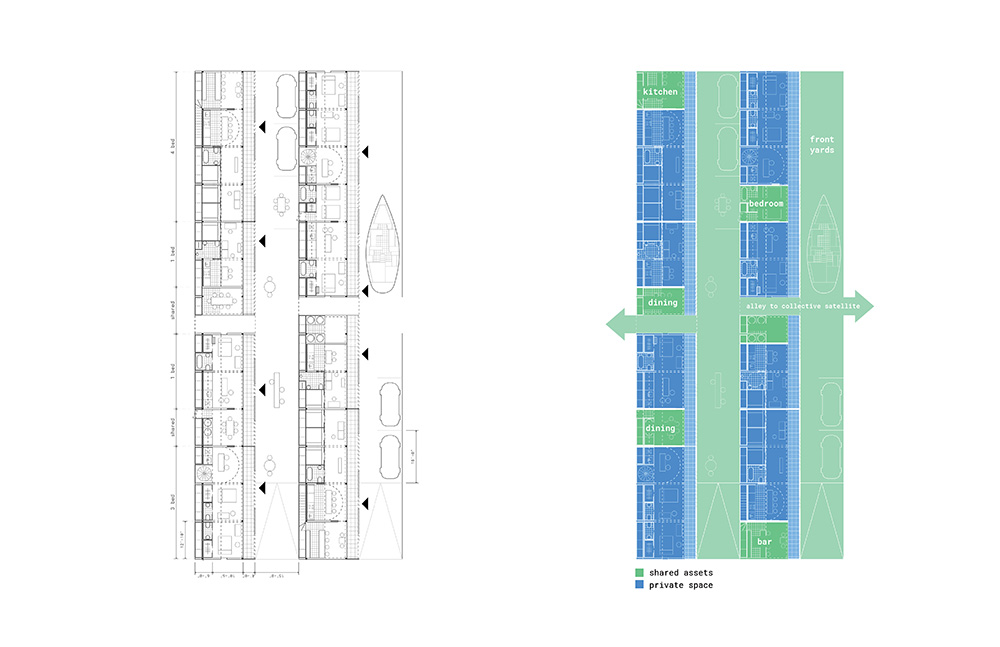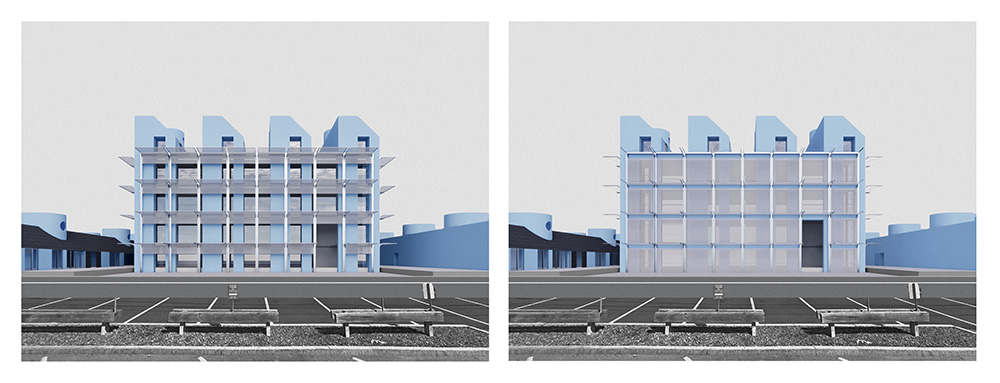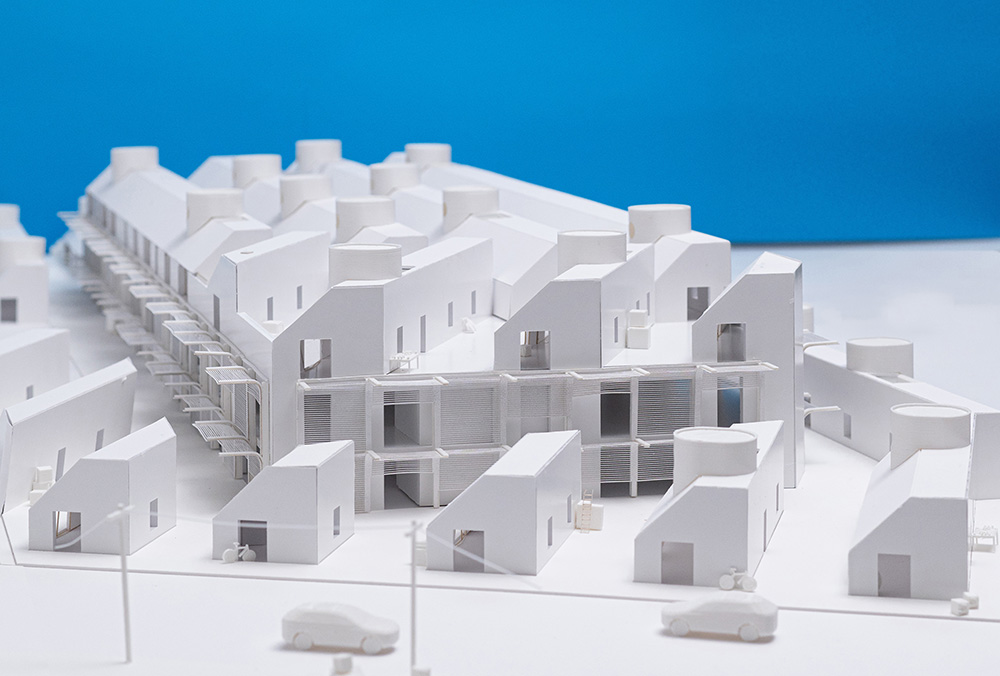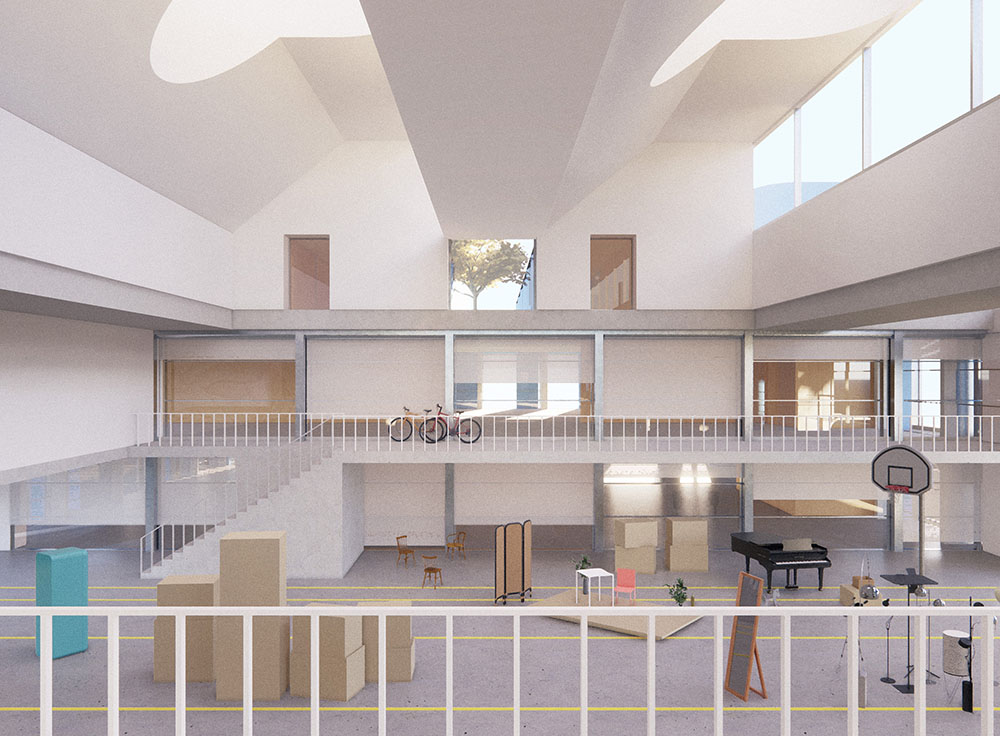2023 Clifford Wong Prize in Housing Design: Randy Crandon and Maddie Farrer
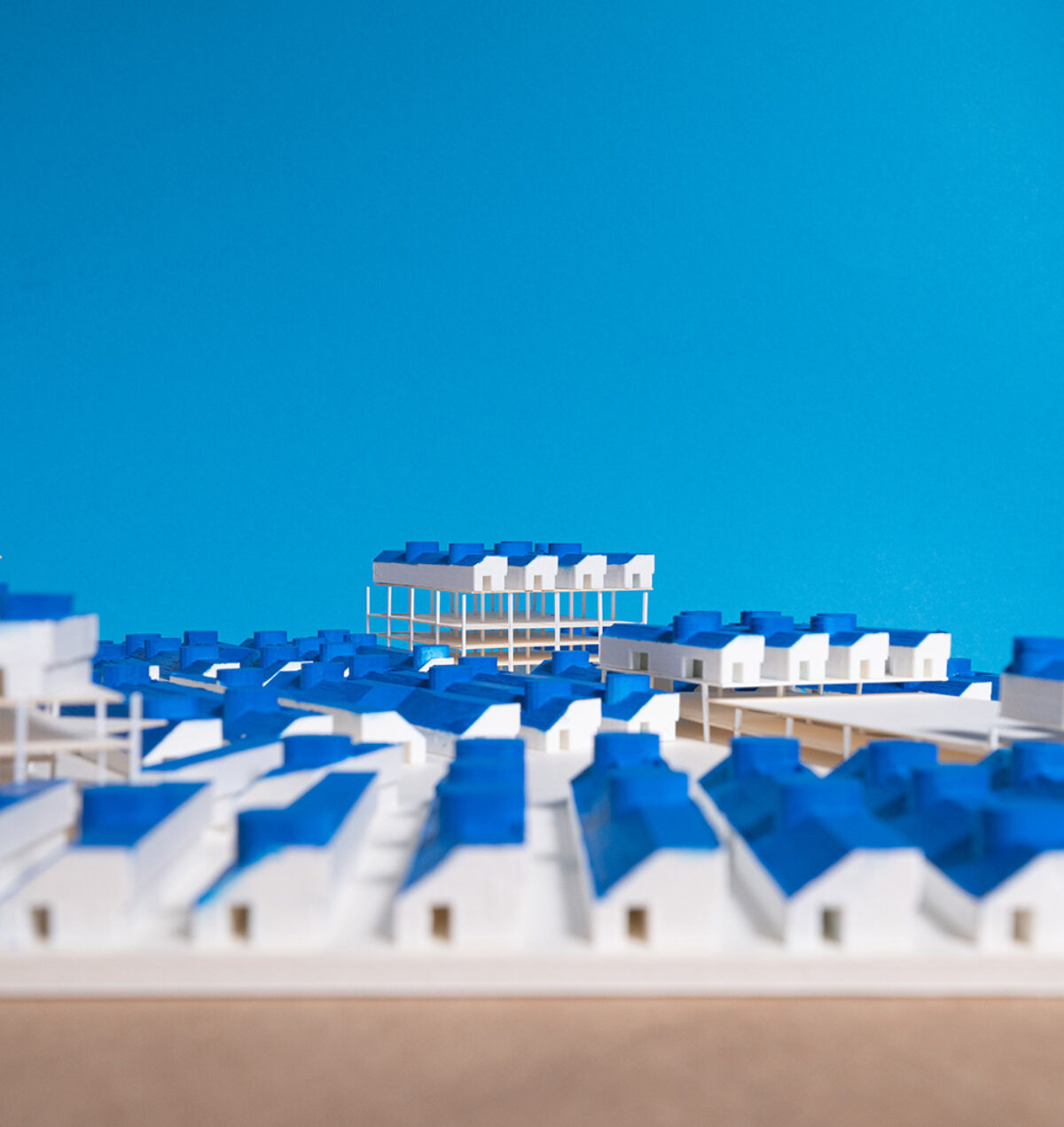
A field of housing blankets four vacant office buildings.
Sidewalk Stuff: Adaptive Reuse Cohousing
by Randy Crandon (MArch I ’25) and Maddie Farrer (MArch I ’25)
This cooperative housing proposal challenges the illusion of self-sufficient private accumulation by promoting material sharing on an infrastructural scale, redirecting waste streams, and fostering a circular economy. It acknowledges the typologies of suburban sprawl, such as the American suburban home and office park building, which have shaped domesticity and comfort.
The site features four vacant office buildings surrounded by parking lots and adjacent homes. Characters representing American domesticity and comfort were identified as: 1. The Self Storage Warehouse, 2. The Scrap and Salvage yard, 3. The Big Box Store, and 4. The Distribution Center. Each office building is recast as one of these characters, inheriting plan and infrastructural logistics. Within these satellite collectives, informal markets, like online buy-nothing groups, extend the lifespan of goods and promote communal wealth.
Urbanistically, a field strategy is employed where row houses fill the spaces between buildings to intensify density while maintaining suburban tropes. Residential units are modular, modest, and light – manufactured on-site in a variety of configurations for varying family structures. By reframing domestic life through shared goods, American consumerism is slowed, reordered, and contained. This approach prevents material and energy over-consumption while cultivating invaluable human relationships and purpose.
