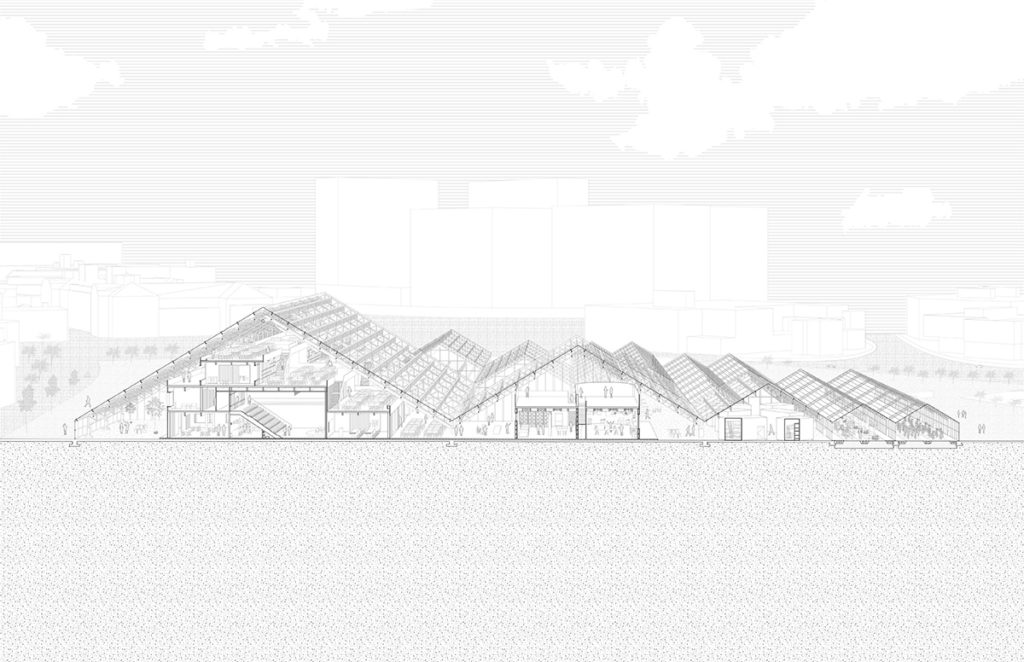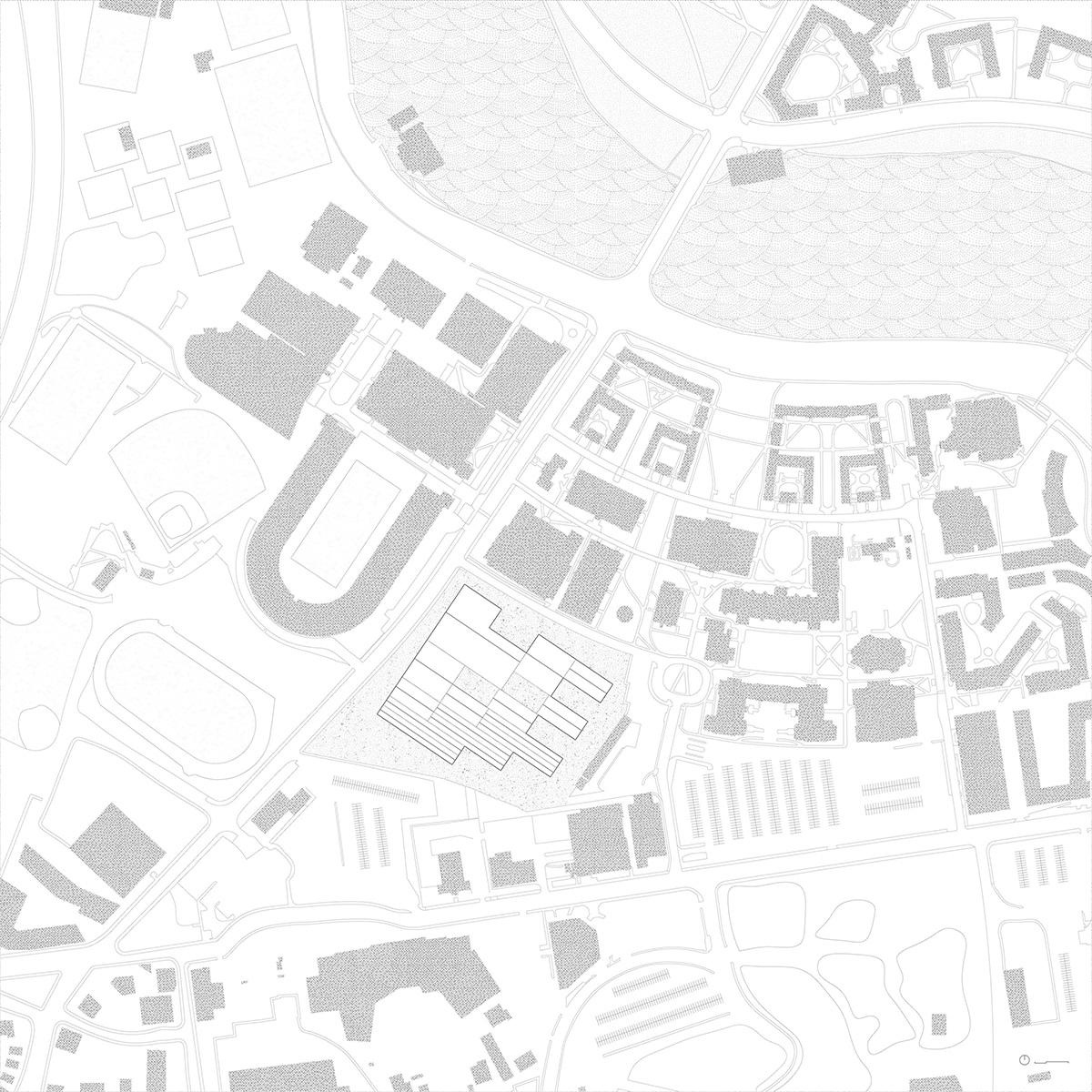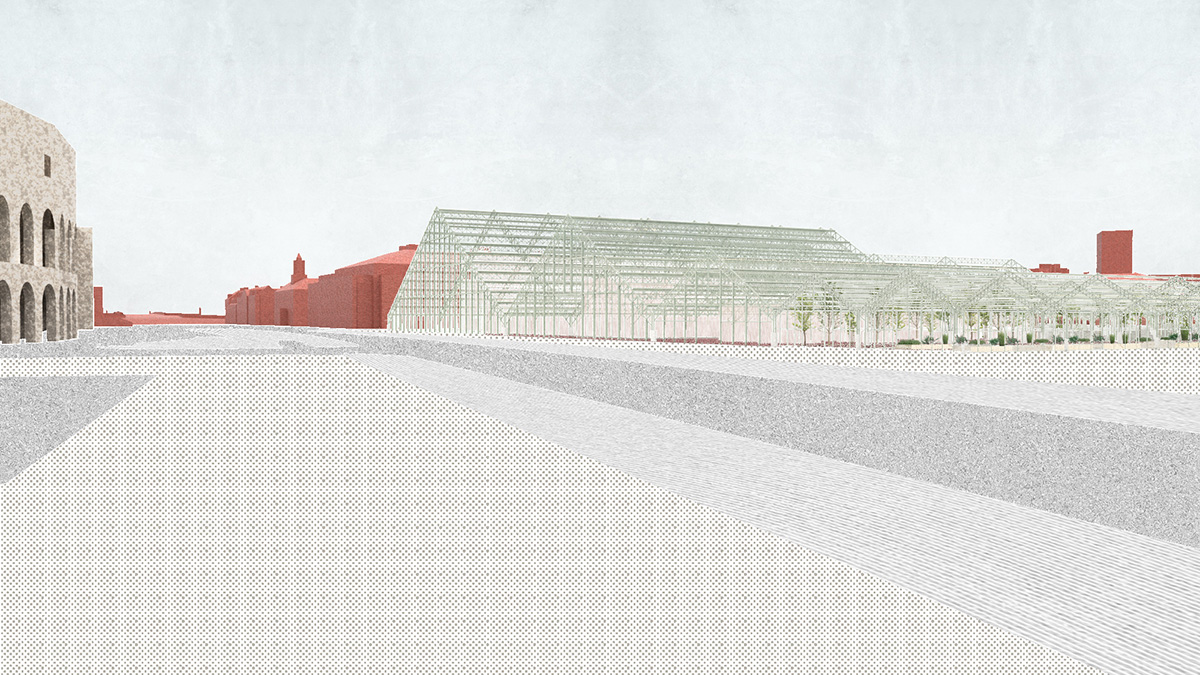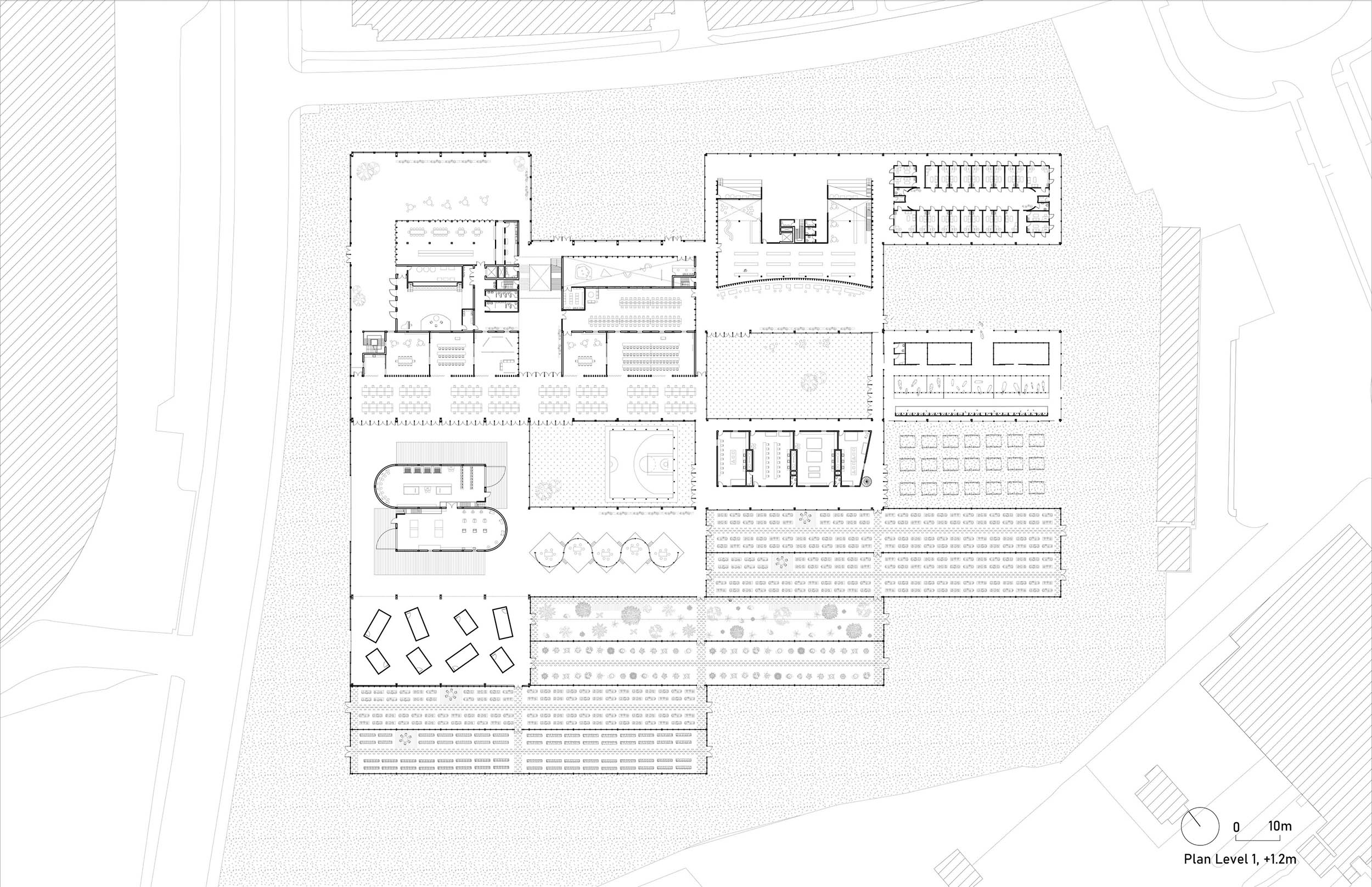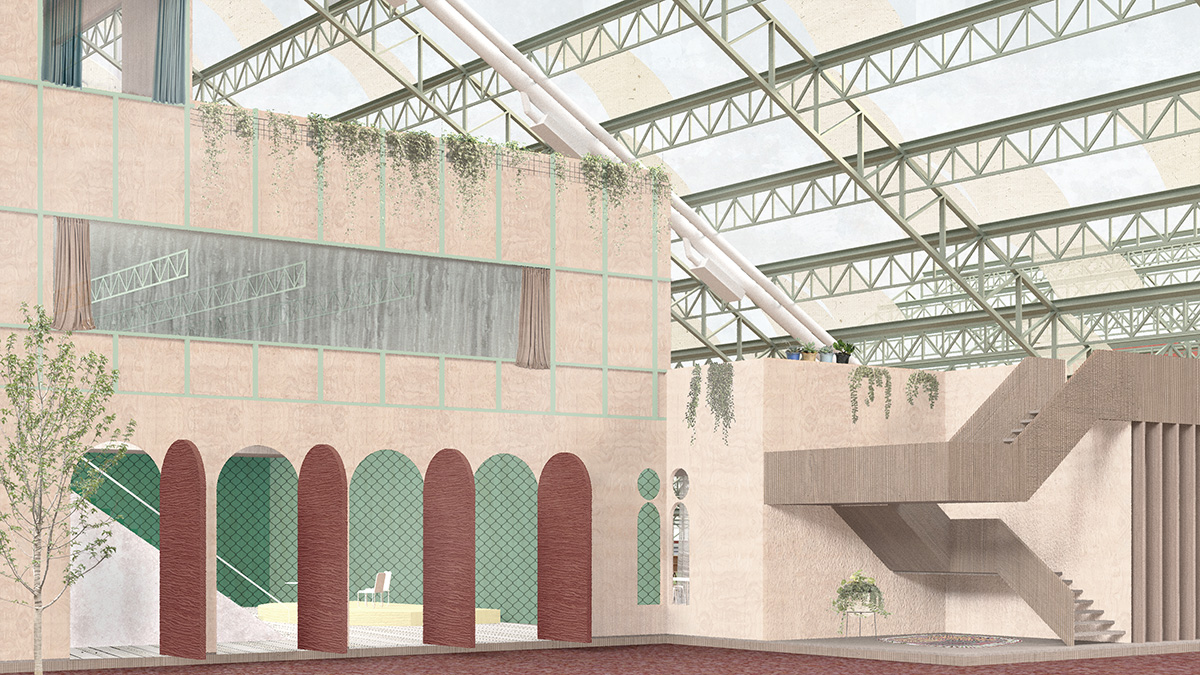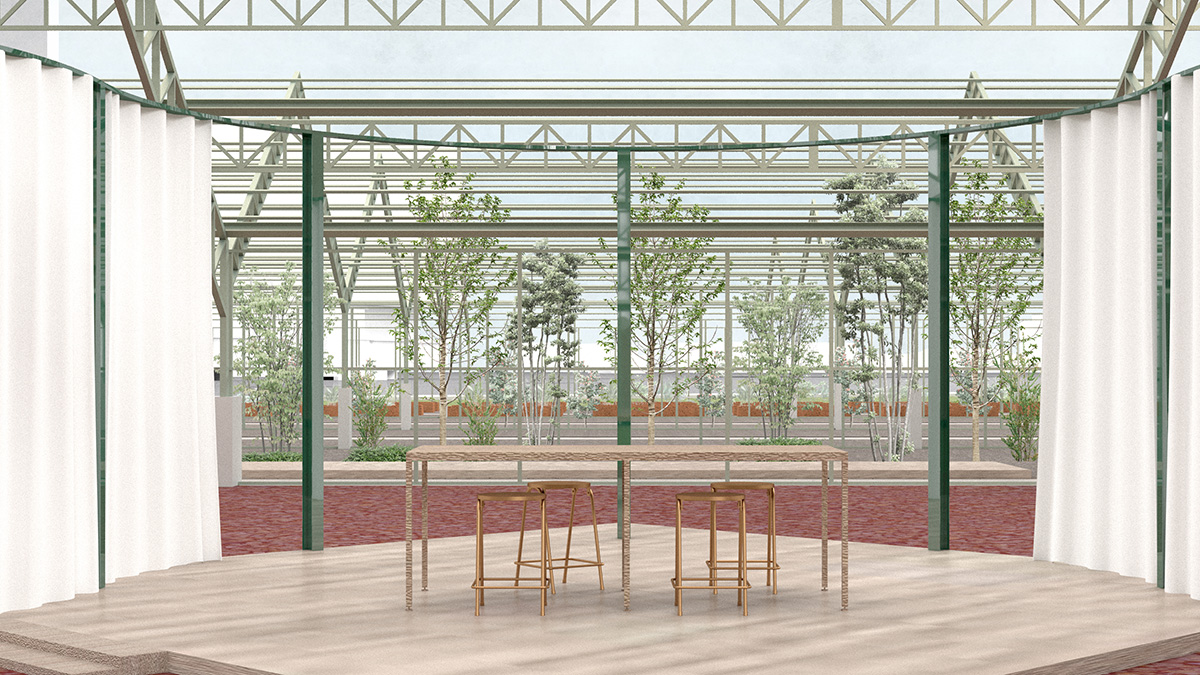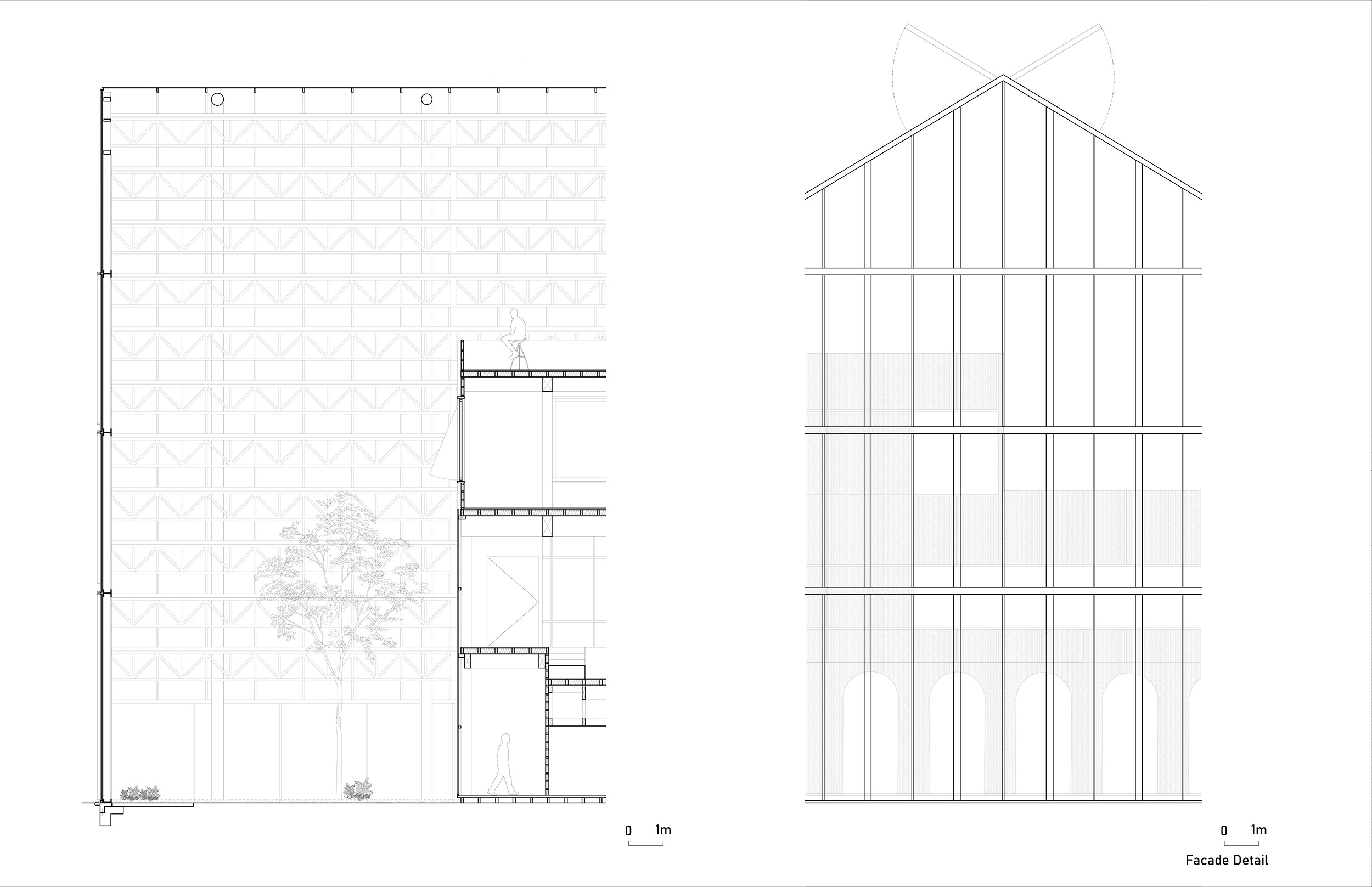A School of Agritecture
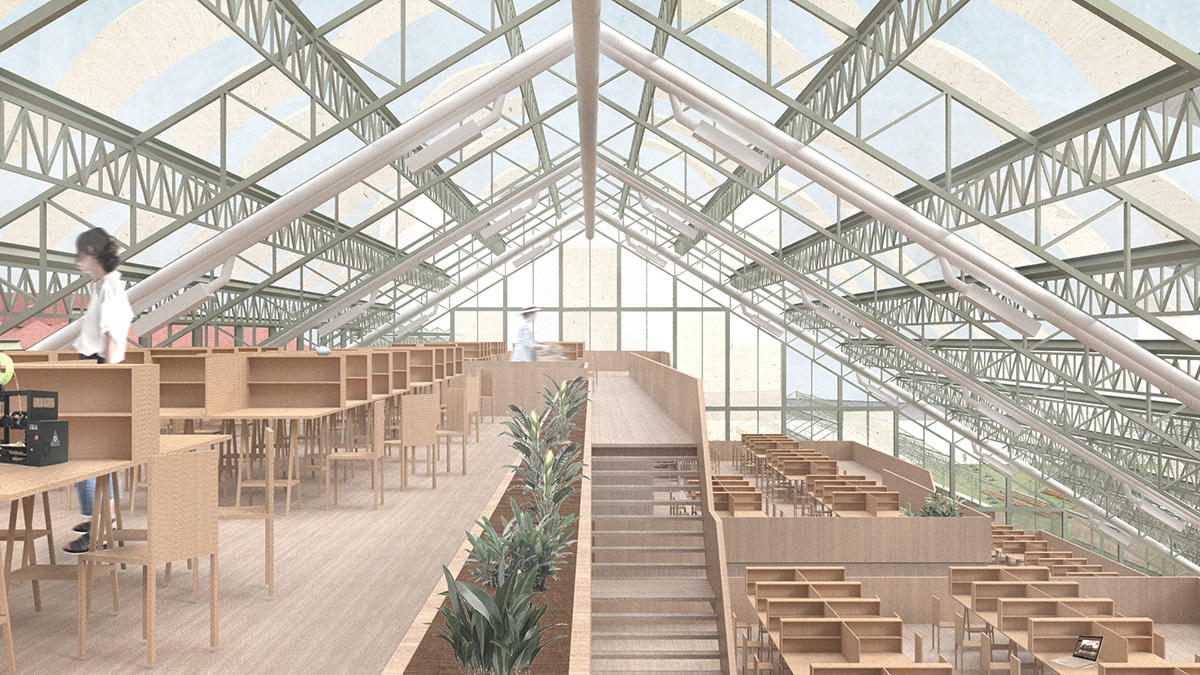
by Yijia Tracy Tang (MArch I ’22)
Deploying the typology of a greenhouse with operations of scaling and aggregation, this school complex manifests itself as a mediation between two distinct forms of knowledges: architecture and agriculture.
The project leverages opportunities created by an economic juxtaposition of two construction systems: lightweight steel trusses that prop up a huge continuously glazed roof with wooden volumes supported by post-and-lintel CLT structures underneath.
As the inner architectural artifacts rid themselves of burdens of waterproofing or thermal control under the protection of the big roof, a marvelous interplay between the two disciplines emerges through mischievous forms, materials, and interstitial spaces.
