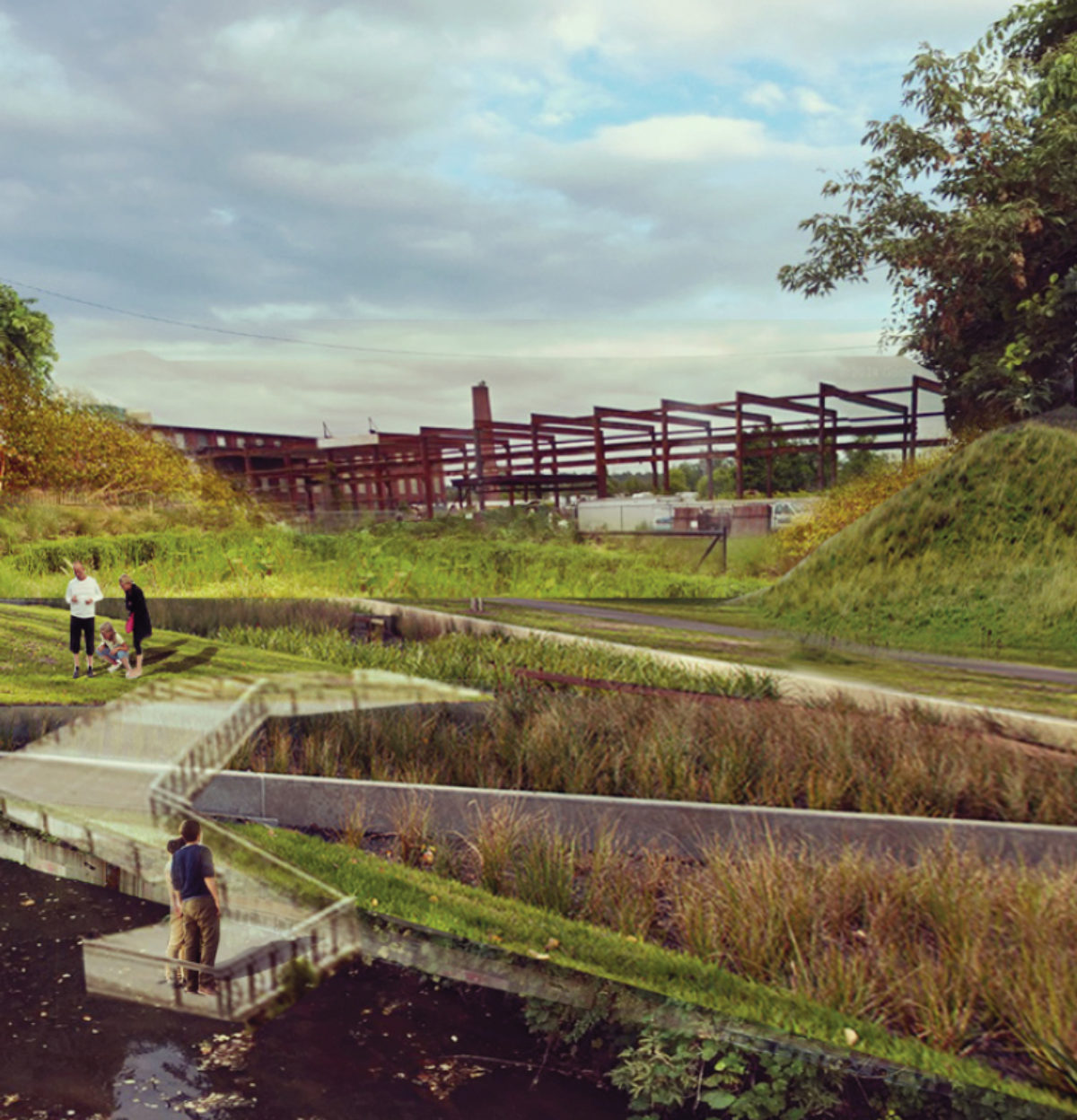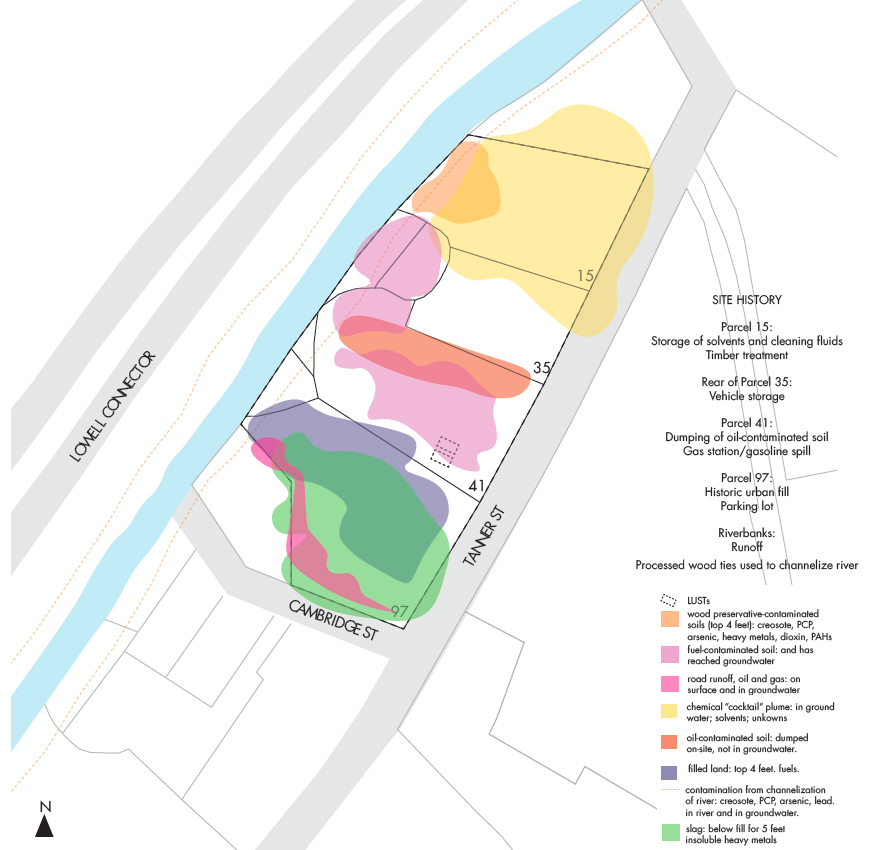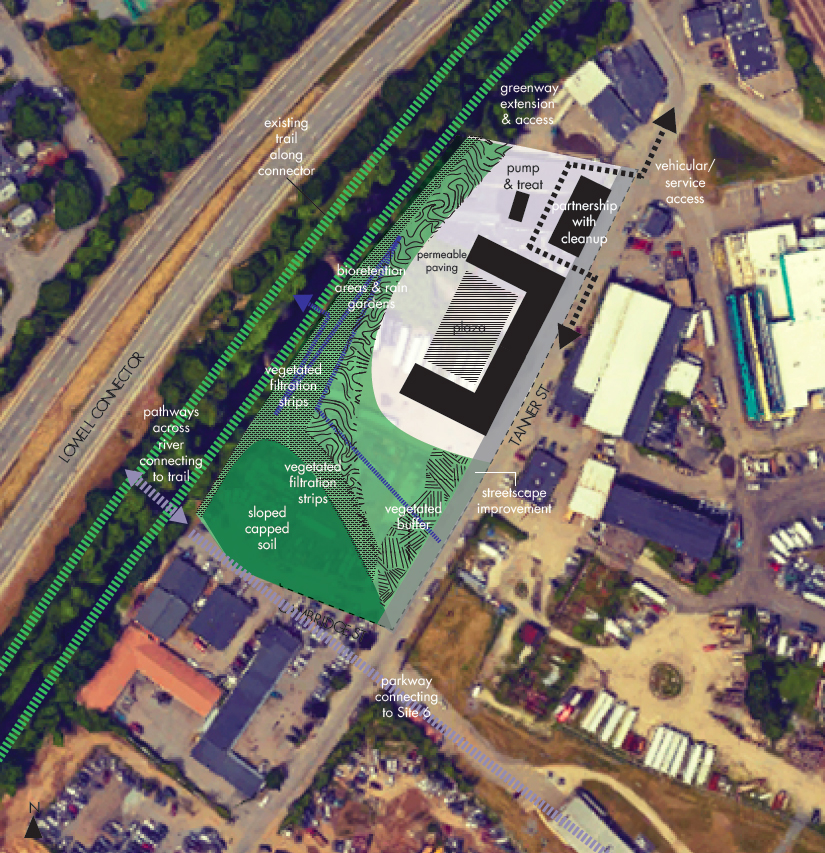Ayer’s City Hub and Riverfront

Ayer Site Perspective
by Emma Schnur (MUP ’16), Laurel Schwab (MUP ’16), Nina Phinouwong (MLA/MUP ’16)
Lowell, Massachusetts was the birthplace of the American Industrial Revolution. In 2013, the City of Lowell published “Ayer’s City Industrial Park: Urban Revitalization and Development Plan,” a 20-year development plan for a 108 acre area in Lowell around Tanner Street. This area, located just one mile south of the city’s central business district, was originally envisioned by Daniel Ayer to be a job-producing, industrial hub that would include a diverse array of manufacturing uses. This was partially realized during the late 1800s at the height of the Industrial Revolution, though the principal industry in this area was tanneries. When industry predominately left Lowell, the area’s manufacturing facilities eventually became the surface parking lots, used auto shops, and junk yards which can be seen along Tanner Street today. In order to revitalize Ayer’s City and foster job creation in Lowell, the City seeks to enable a resurgence of industrial uses in this historically industrial area. As a part of the “Ayer’s City Industrial Park” plan, the City of Lowell engaged community stakeholders and residents in its design and planning process to transform Tanner Street into a thriving economic development corridor, affectionately known as Ayer’s City after the area’s innovative industrial entrepreneur.

The site lies just across from the Lowell Iron & Steel Company, a large-scale manufacturing plant founded in 1879. Diagonal from the site is the Silresim Superfund Site, a highly contaminated site due to the illegal dumping of chemical wastes in the 1970s. The Proposed Remediation Strategy addresses the chemical plume, the fuel-contaminated soils, and the wood-processing related contamination through a variety of remediation technologies, including bioremediation, phytoremediation, in-situ thermal treatment, and soil removal with capping through both pavement and landscape.
Ayer’s City Hub
This project proposes the creation of “Ayer’s City Hub,” which will feature meeting spaces, office spaces, and a food court that can be utilized by the hundreds of workers projected to be employed full-time within Ayer’s City firms. Set against the backdrop of the adjacent Lowell Iron & Steel Company site, the design of the building will evoke the area’s industrial past, and also integrate text, maps, and other images spread throughout the interior to convey the fascinating history of this area and the ideas of Daniel Ayer.
In conjunction with the development of “The Hub” is the creation of the riverfront park that facilitates access to River Meadow Brook for the surrounding workers and communities; it also functions as a stormwater treatment system on the site. By enabling public access to and visibility of the riverfront, the park serves to dismantle some of the physical barriers to the water. Moreover, the proposal seeks to integrate small walkways across the river to allow users to gain access to the existing trail running along the Lowell Connector.
