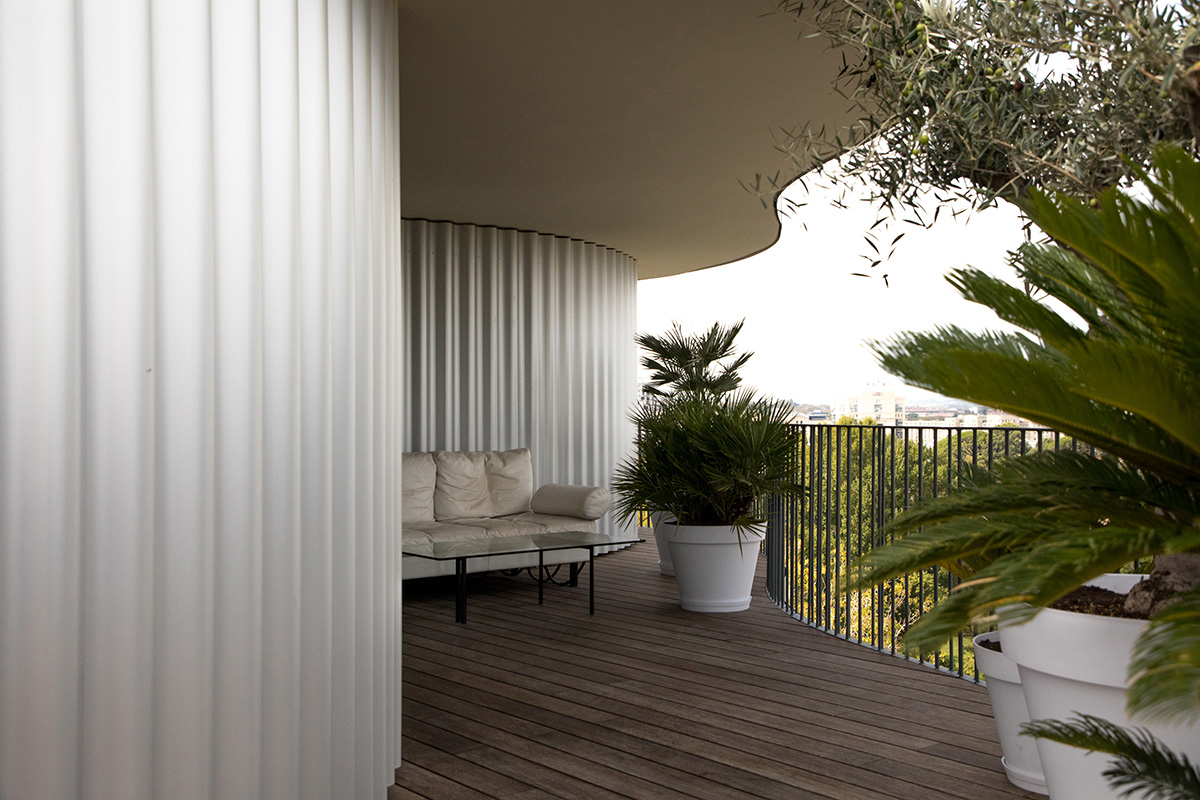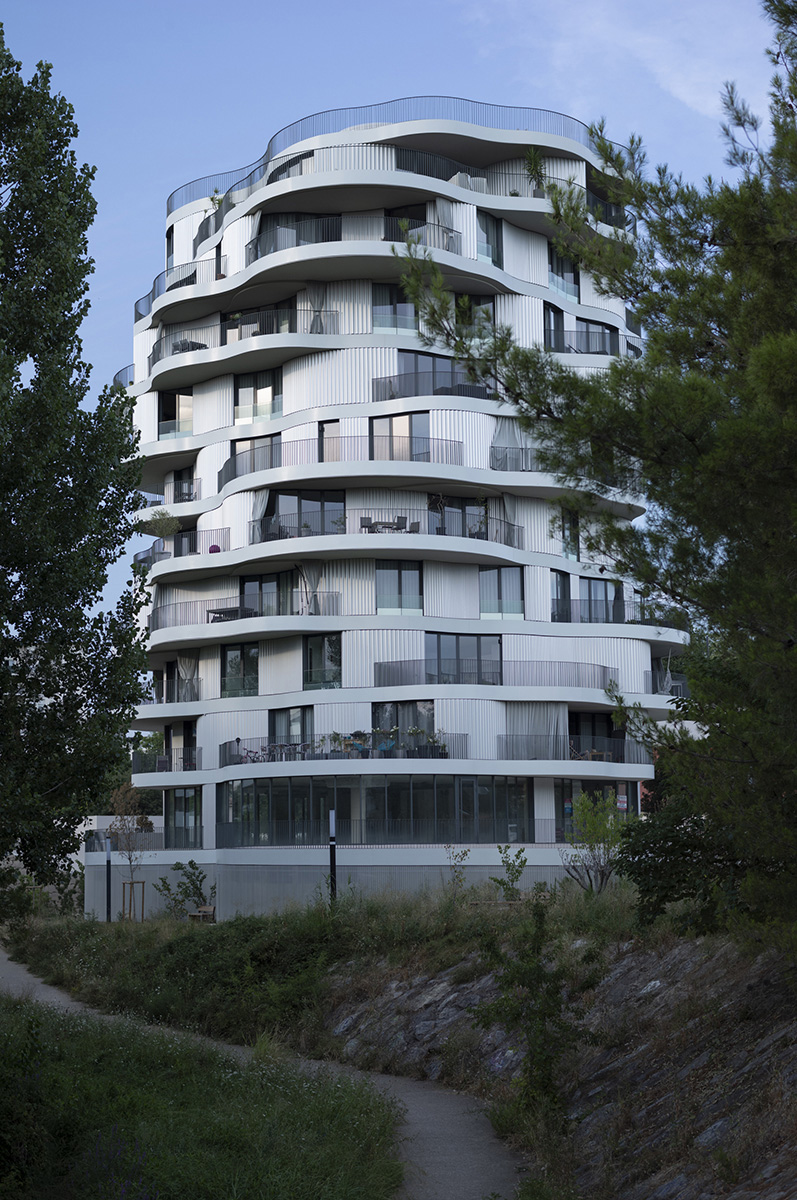La Folie Divine

Image Credit: Paul Phung
La Folie Divine is the first of the twelve follies to be built on brownfield sites in the city of Montpellier. The aim of the follies is to continue this tradition of innovative architecture in the city dating back to the eighteenth century, when local aristocrats and bourgeoisie commissioned architects to build a number of elegant homes, les Folies Montpellieraines, on the outskirts of the city. These buildings, including the castles of Flaugergues, de la Mogere and de la Mosson, are still an integral part of the city’s architectural identity.
La Folie Divine is located on Ilot M2 within Les Jardins de la Lironde – an urban development area on the periphery of Montpellier designed by Christian de Portzamparc. It is designed as a nine storey (34 m) tower accommodating thirty-six apartments and a small restaurant on the ground floor. The building’s small footprint minimises use of the existing site and liberates ground for a garden around the building.

The apartments are distributed along the section of the tower on one of two typical floor plates that have different curvilinear shapes. The shape of each floor is designed in such a way that the balconies of each unit are hidden from views of those of neighboring units without the introduction of balcony dividing walls. Each of the two typical floor plates is divided into four corner residential units, located around a central core, which are dual aspect and benefit from multiple views of the exterior and natural cross ventilation. This arrangement provides the units with the least possible internal shared circulation space when compared to a residential slab or block, and therefore the maximum amount of privacy.
The two typical floor plates are stacked on top of one another in such a way that the balconies of each unit is not aligned vertically with those of neighboring units directly above and below. This creates two types of balconies on each floor: a single height balcony which is covered by the floor above it, and a double height balcony which is covered by a floor two floors above. This reduces downward overlooking as it creates more distance between the balconies along the height of the building, as the balcony seen diagonally from above is always two floors down. In the single height balconies which are covered by the floor above them, a curtain is provided to be introduced, enabling the residents to use them as open spaces or enclosed as loggias. This assemblage of floors not only provides balconies with extreme levels of privacy, but it also gives prospective residents choices beyond unit interior sizes, such as balcony sizes and orientation, as well as whether they are covered or open.
In addition, the concave and convex shape of the exterior wall provides a variety of experiences throughout each unit, as the geometry of the interior continually changes from room to room and even within the larger rooms. The irregular curvilinear shape of the building has the extra advantage of selfshading parts of the exterior envelope against the strong Montpellier summer sun–whereas the curvature on the north side is more gradual, it is intentionally more acute on the southern exposure.