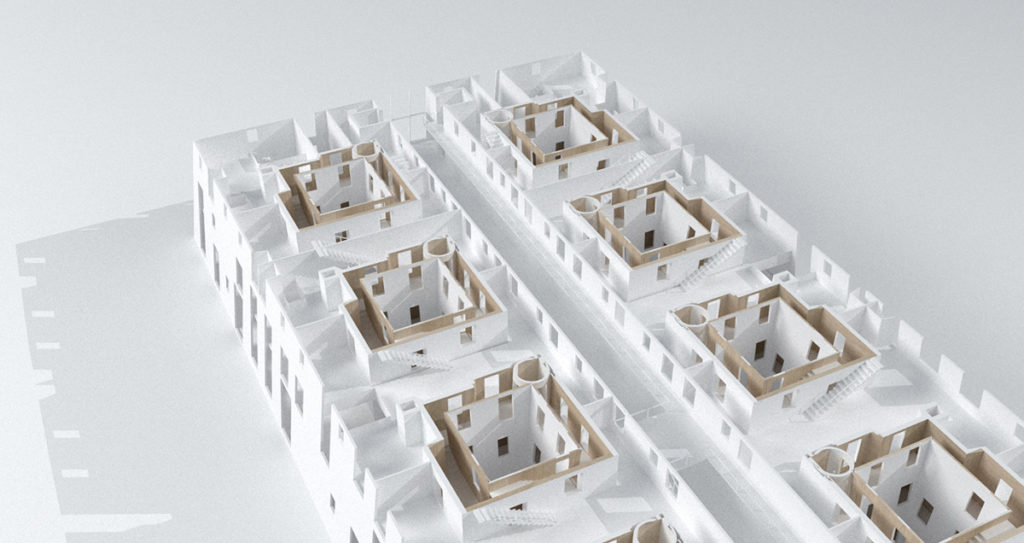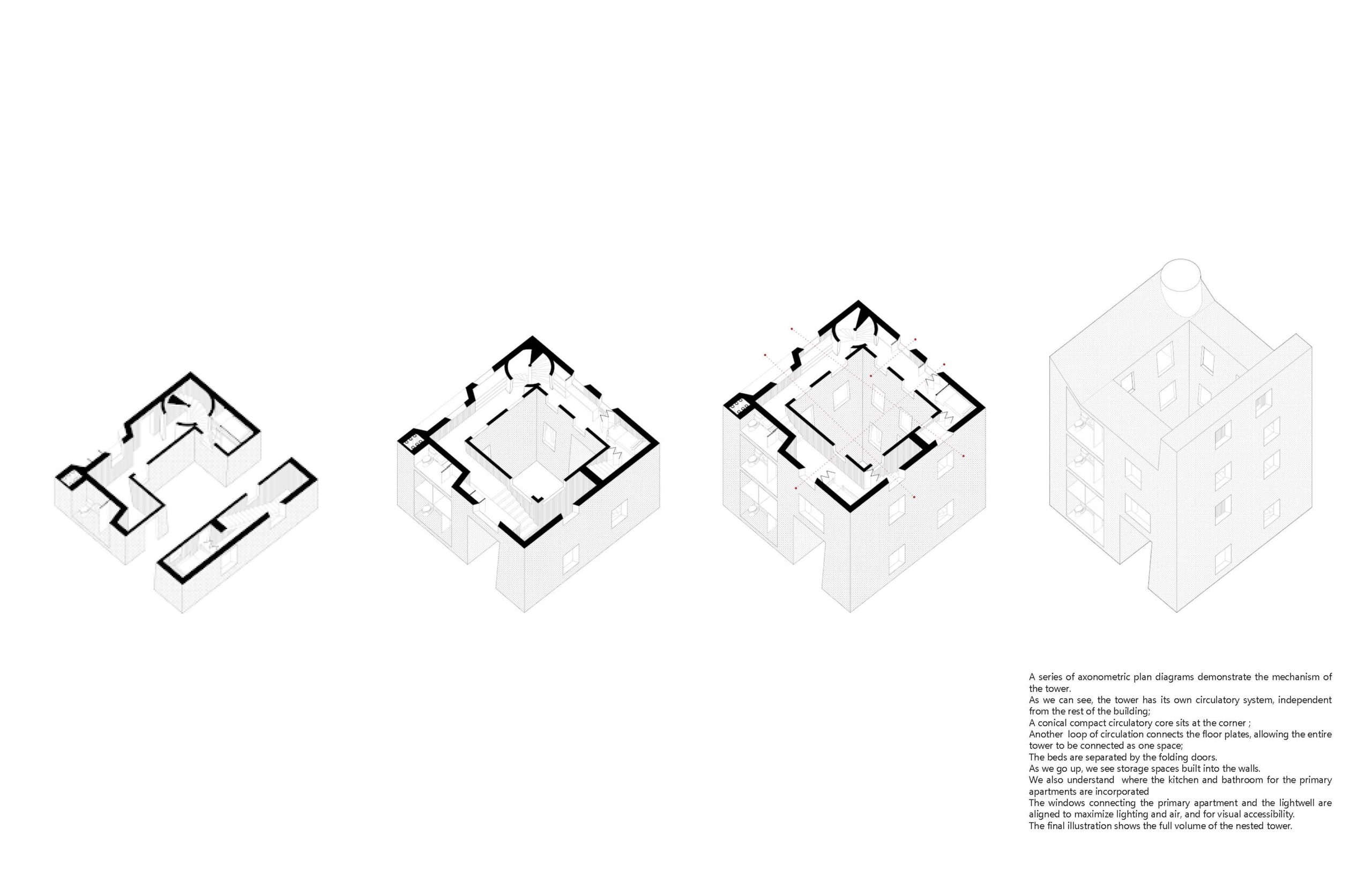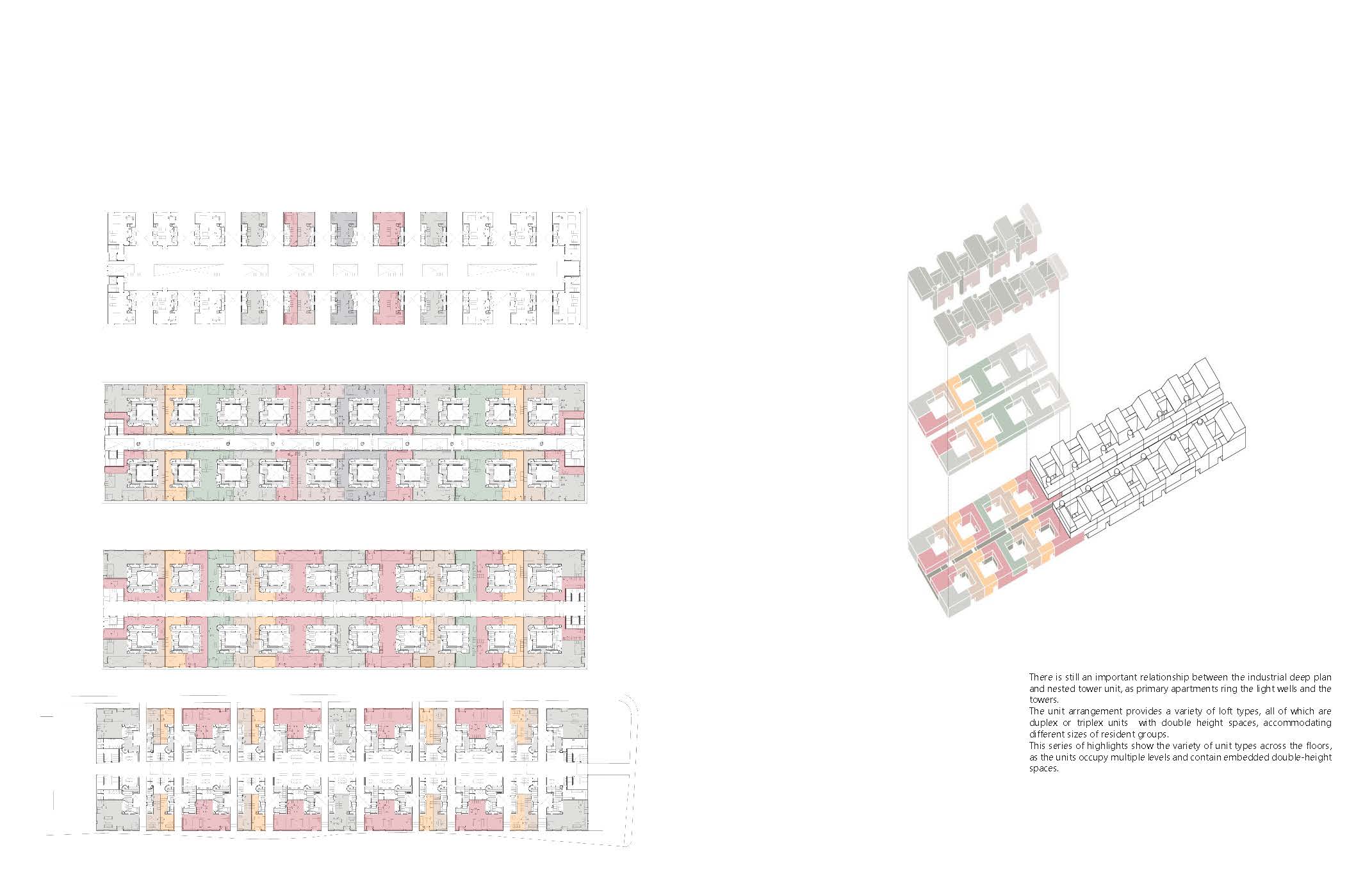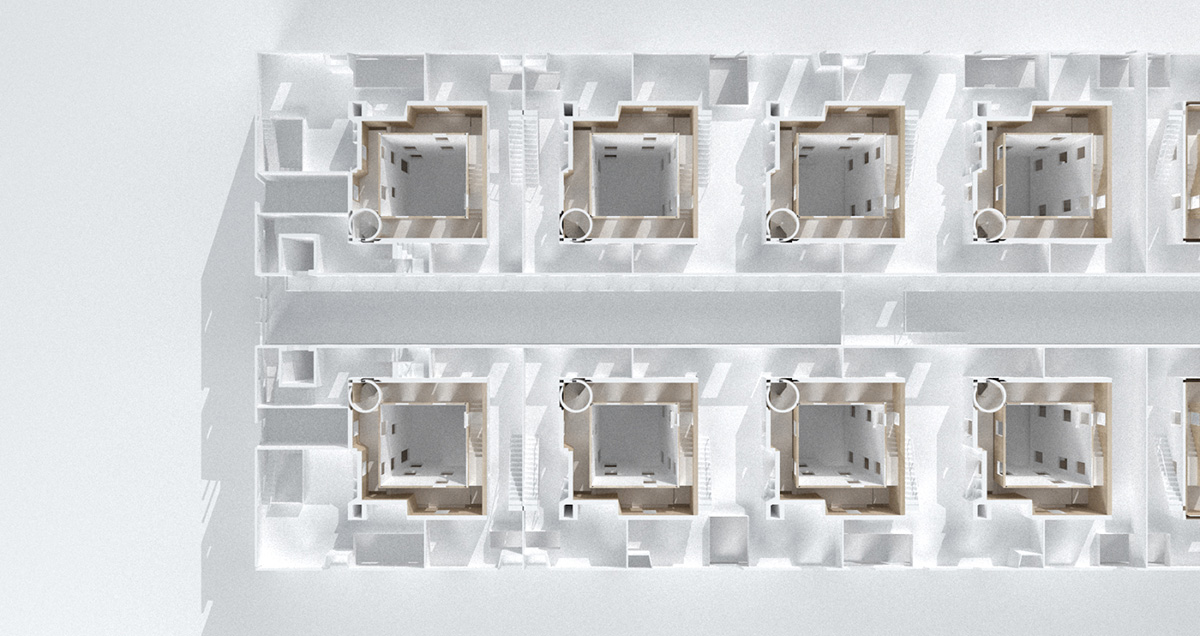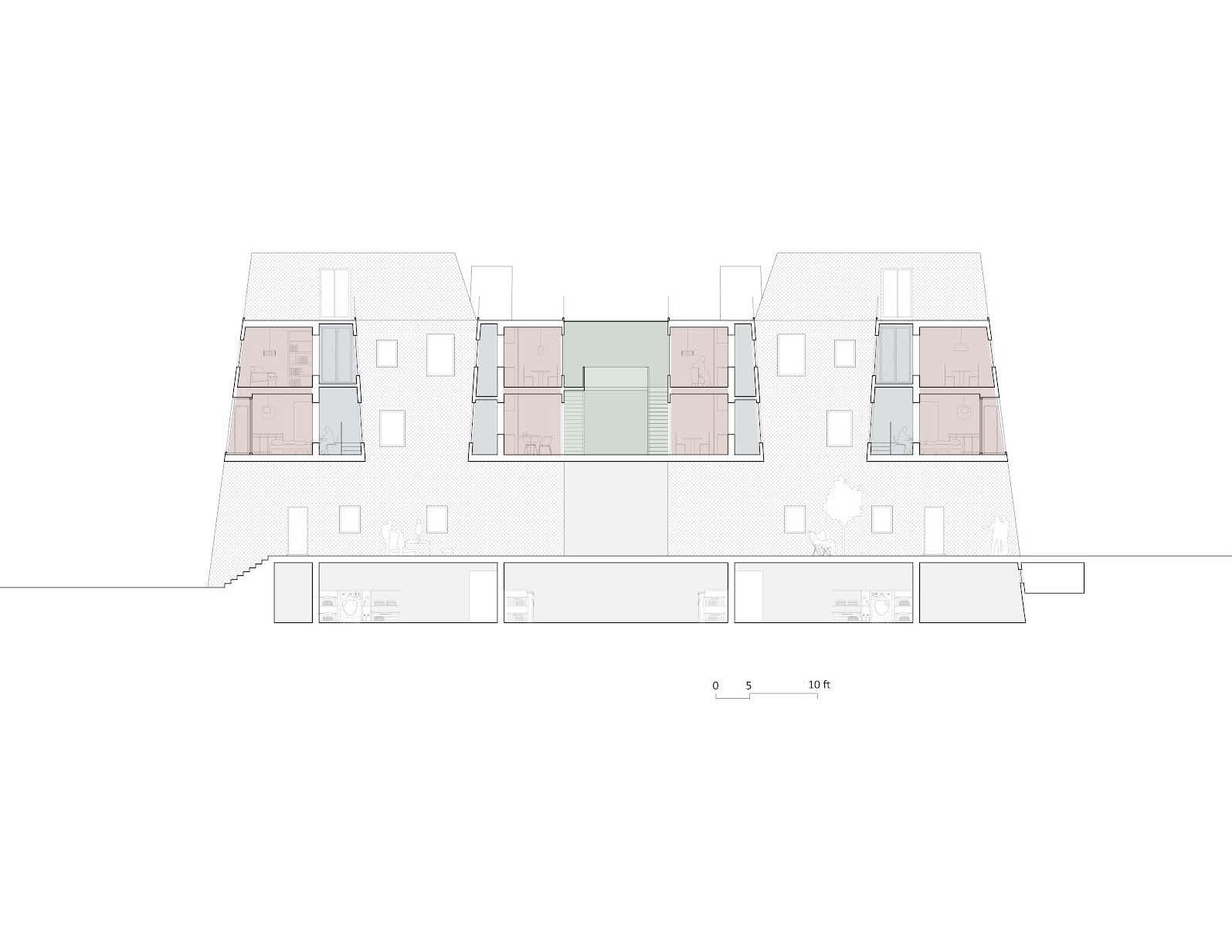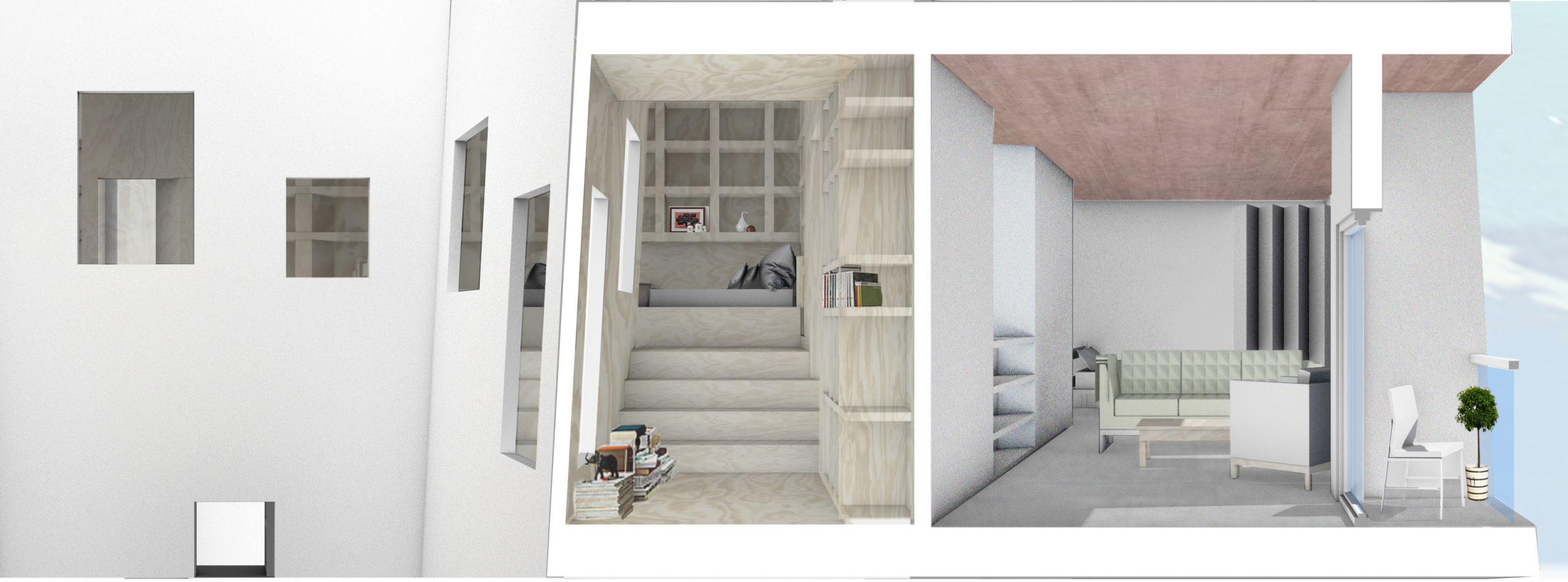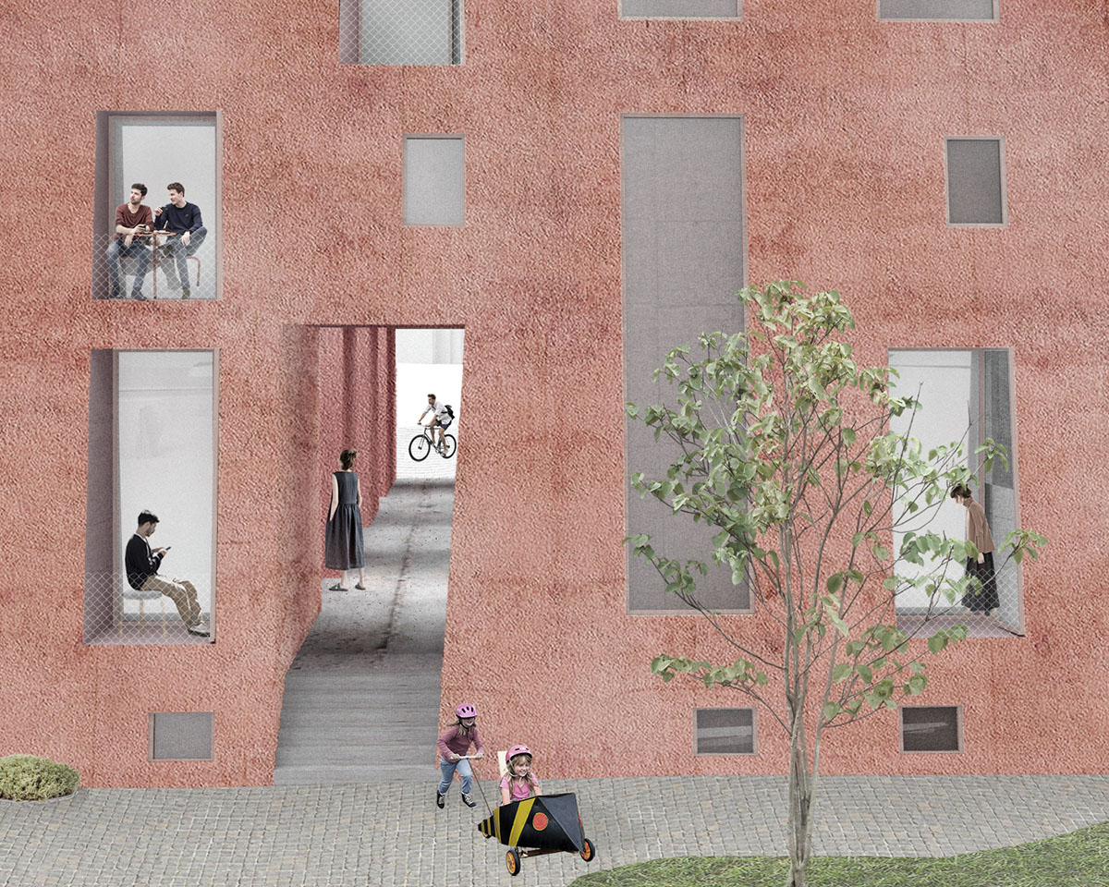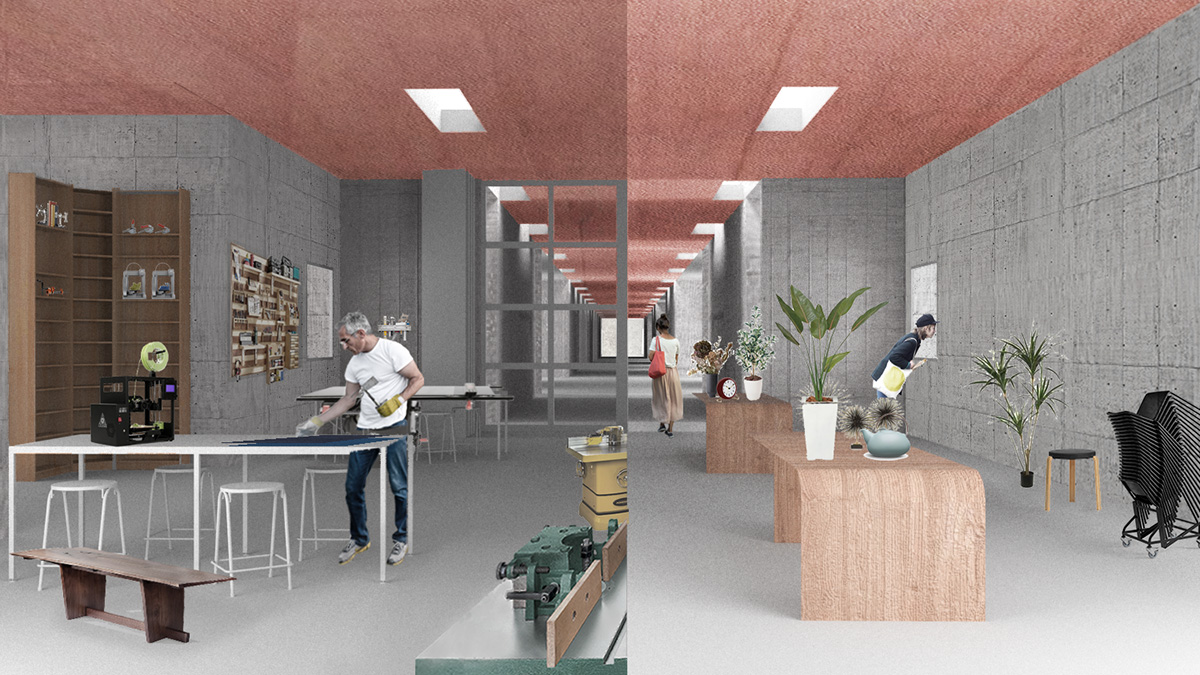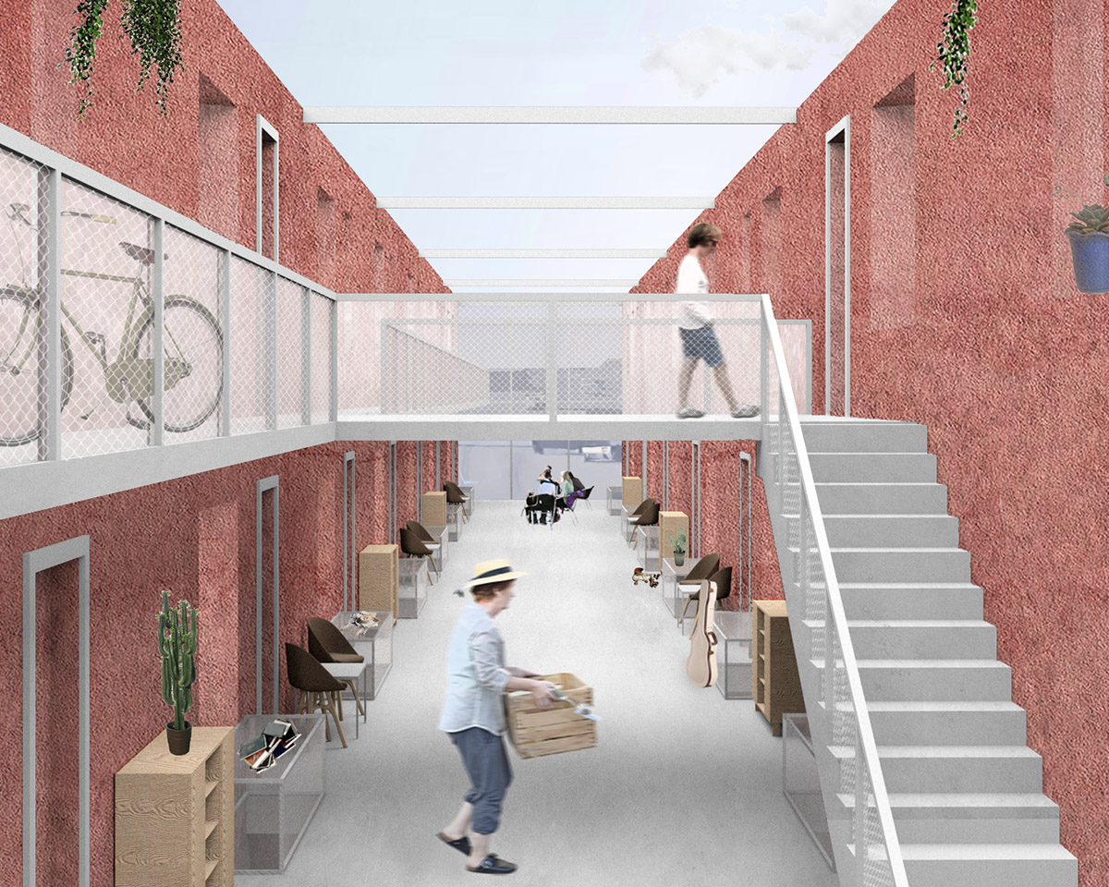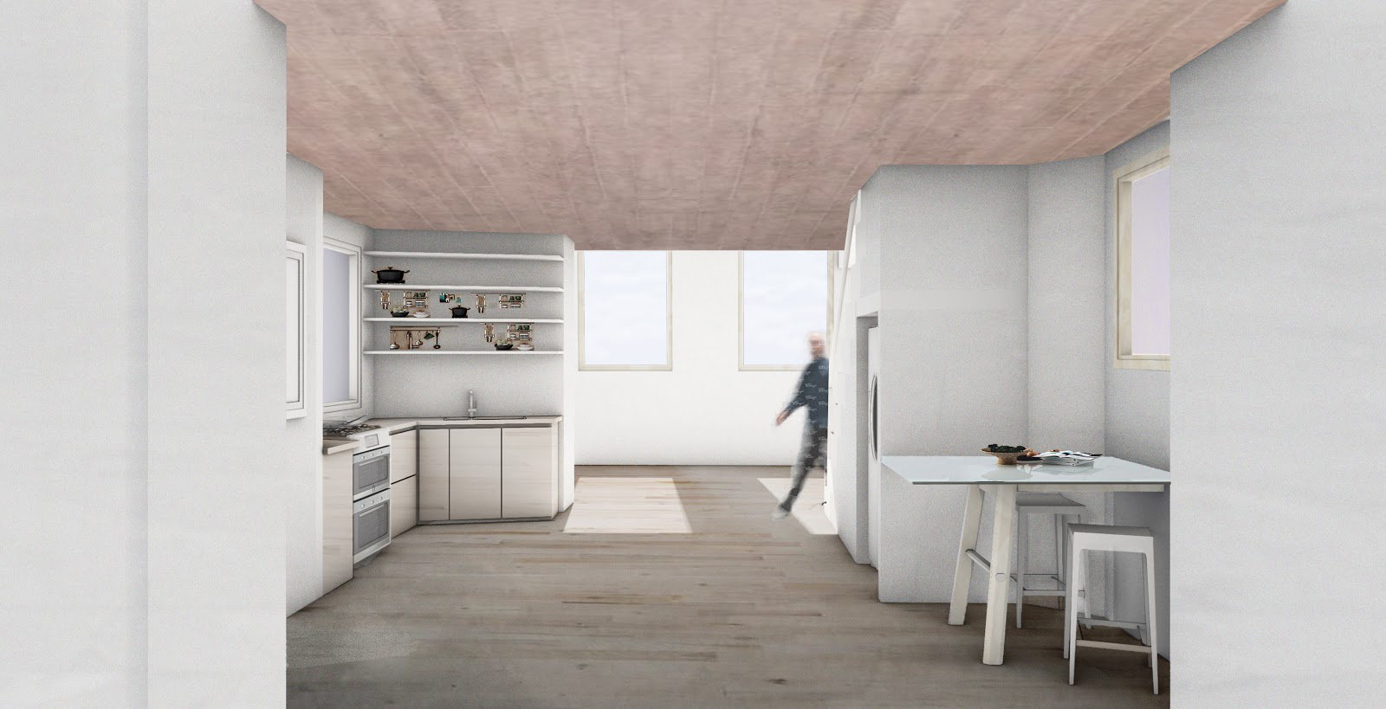Live/Work/Rent
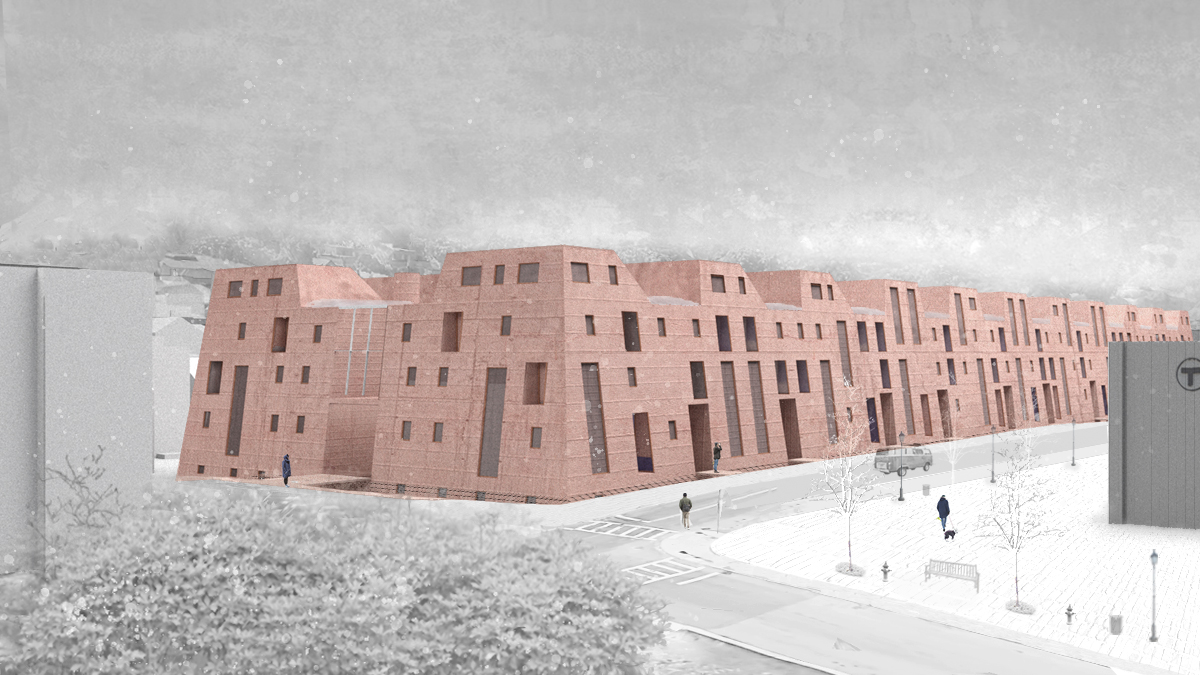
by Tyler Rodgers (MArch I ’22) and Tracy Tang (MArch I ’22)
This project addresses the near future of collective housing for gig economy workers through the lens of a heightened housing shortage and the prevalence of self-employment in 2050. The proposal adapts the model of live/work cooperative housing to incorporate nested accessory dwelling units. The design enables residents to rent out part of their unit, challenging the normative conditions of residential spaces by allowing personal and industrial zones to overlap. We would like to propose a new condition of integrating remote gig working with a relatively stable lifestyle. We speculate that, in 2050, a group of gig workers would form a housing cooperative with a sustainable architectural environment for their 24-hour activities, including spaces for working, cottage-industry activities, small-scale production, and units that could be frequently rented out.
The form of the industrial deep plan is particularly appropriate for our site, which contains a mix of brick industrial and residential building types in close proximity. In addressing the condition of the site, we sought to combine signifiers of these two building types.
Based on precedent studies of the IBEB Cooperative Housing Project in Berlin and the Lacaton and Vassal Grand Park transformation, we established an initial critical area of focus on how to create a housing project that utilizes a deep plan, with integrated lightwells and community spaces for residents. These strategies of integrated light wells, community workspaces, and expanded interior streets, continued throughout the project.
Our second critical area of focus relates to the medium scale of our project: embedding a nested unit so the gig worker residents of our housing project can rent out part of their space and generate extra income. We began to study creating a thickened wall space within our project, where a nested accessory dwelling unit could exist. Nested towers of accessory dwelling units are situated between the primary units, ringing the lightwells of the deep plan. These nested towers form an additional community space at the medium scale of the project, and function as open spaces that provide light to the primary units ringed around them in the plan. The towers distinguish themselves from the primary apartments through a different interior materiality. While most of the building is conceived to be painted concrete, shown in white in this image, the towers inhabit a warm, wooden interior that is more intimate.
On the first floor, this variety of duplex units is arranged at the sides of the building touching the tower, so that each unit has access to a nested accessory unit. The first floor, as previously mentioned, has two conditions, a closed condition that separated communal workspaces, and an open market condition that connects these spaces into a continuous gathering hall. On the second and third floors, units are accessed from a large central communal street, and there are shared community spaces on the roof.
Within the project, there is a global relationship between the light well that brings light into the deep plan, the cozy nested accessory space, and the more spacious primary unit space.
