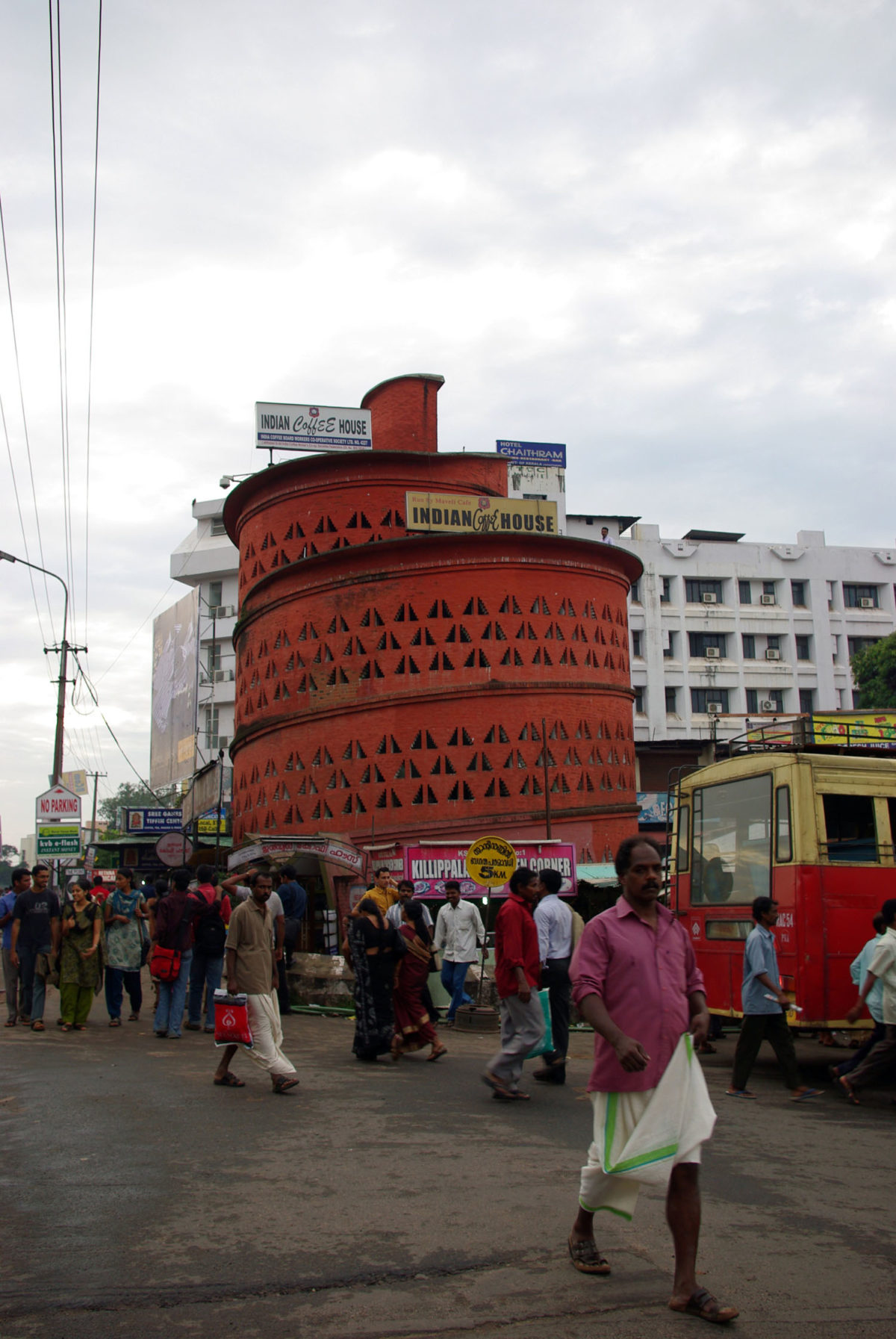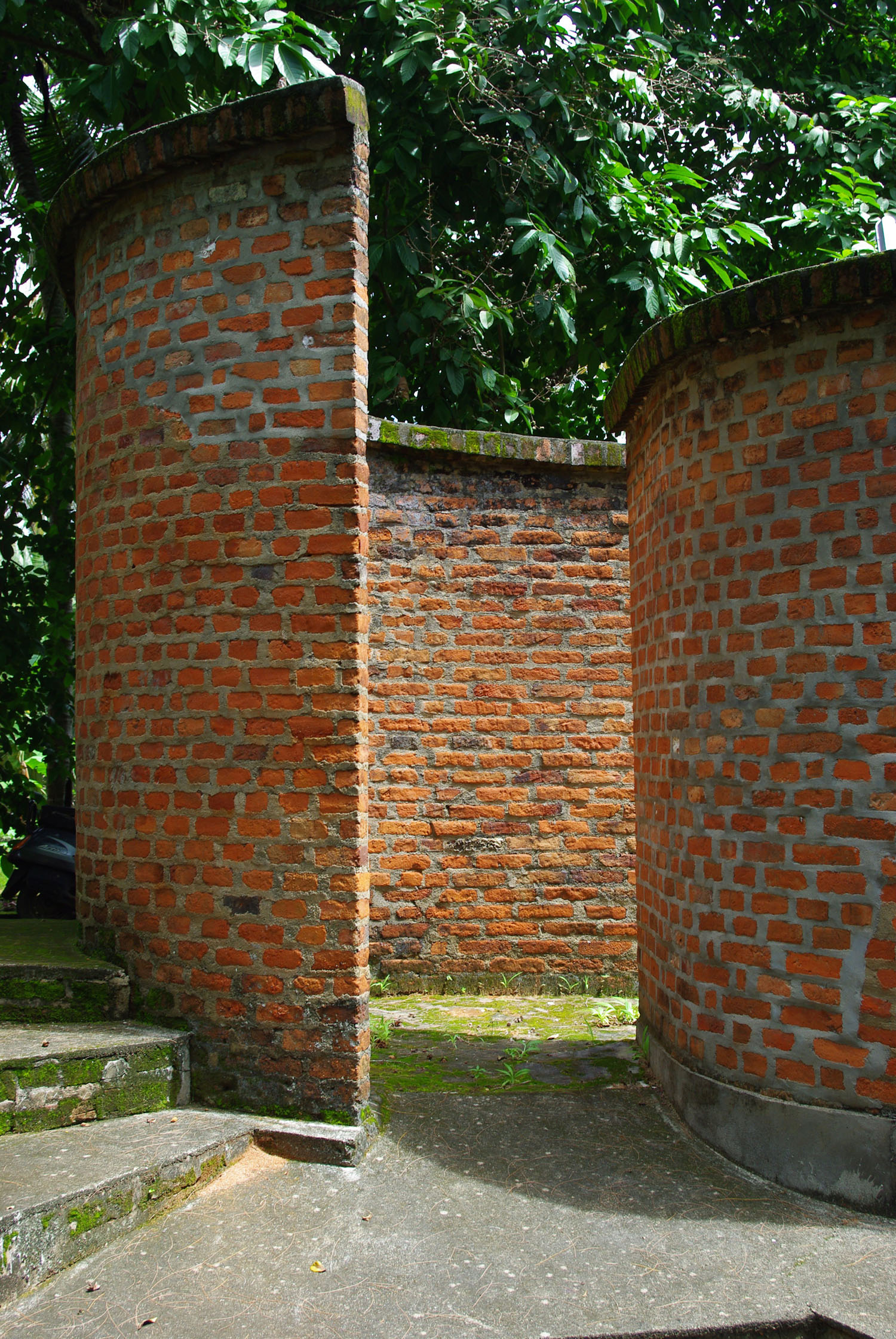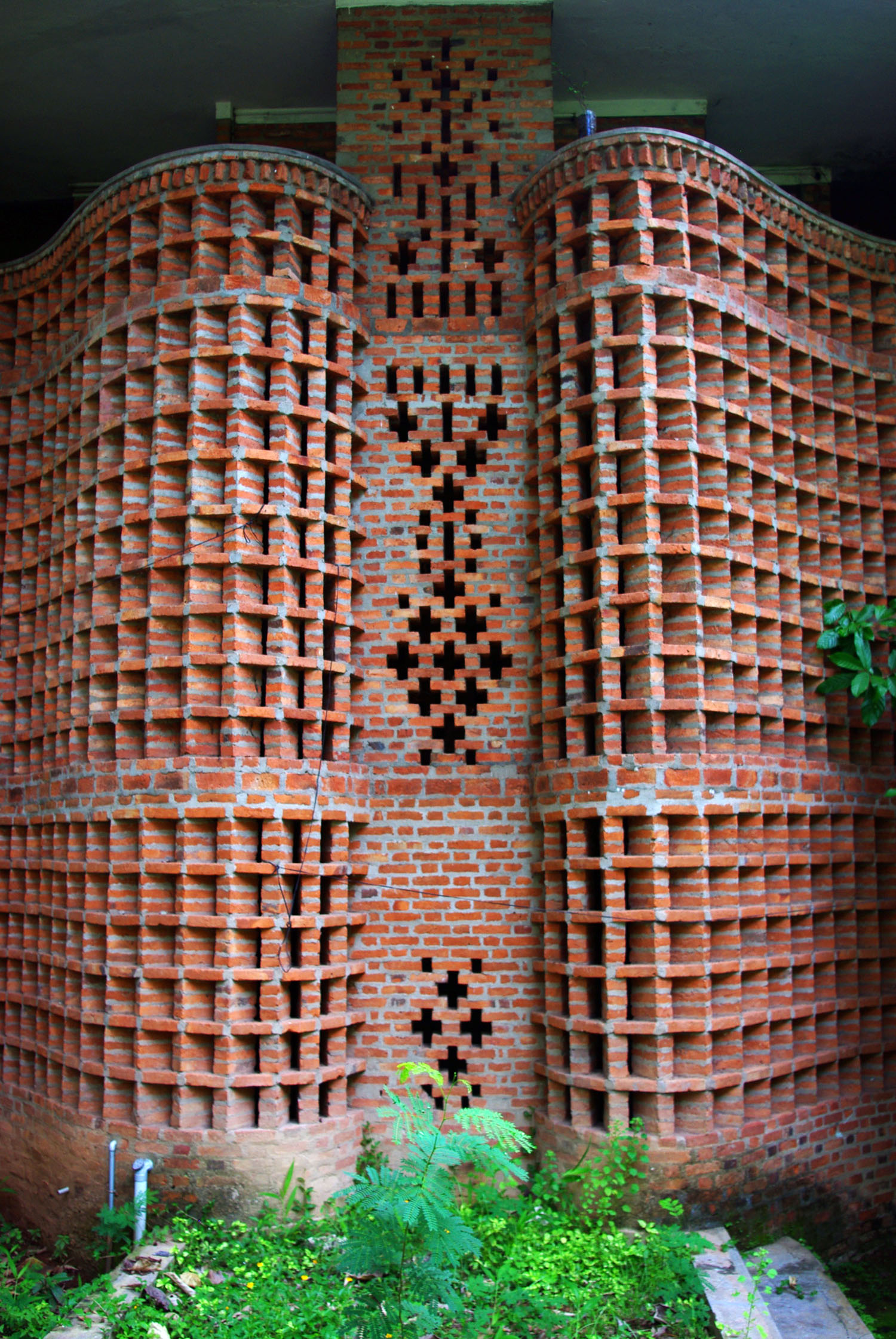Natural Ventilation in the Work of Laurie Baker

by Mattie Lou Ming Thompson (MArch ’10)
Funded generously by the South Asia Initiative, Mattie Lou Ming Thompson spent a month in Summer 2009 in South India investigating the work of Laurie Baker, an architect whose work is little studied in the United States. Baker arrived in India from England in 1945 to work on a leprosy clinic, and he spent the next sixty-two years building over one thousand hospitals, homes, and schools, first in Uttar Pradesh and later in Kerala. Despite the varying program and form of his many projects, they share important traits: the buildings are shaped according to their local climate and topography and assembled with methods native to Keralan building.
Ming traveled around Kerala to photograph and sketch several dozen Laurie Baker structures, and spent some time discussing the projects with the clients and occupants of these buildings. Her research took her to commercial buildings in the heart of the state capital, to informal settlements, to rural homes, and to a nunnery chapel accessible only by boat. Baker’s vision of architecture was made apparent in all aspects of his work, from the site plan of a campus down to the mortar between bricks: buildings should be simple, economical, and humane, and the most effective path to these goals is one of deep understanding of local building tradition and sensitivity toward the environment.

