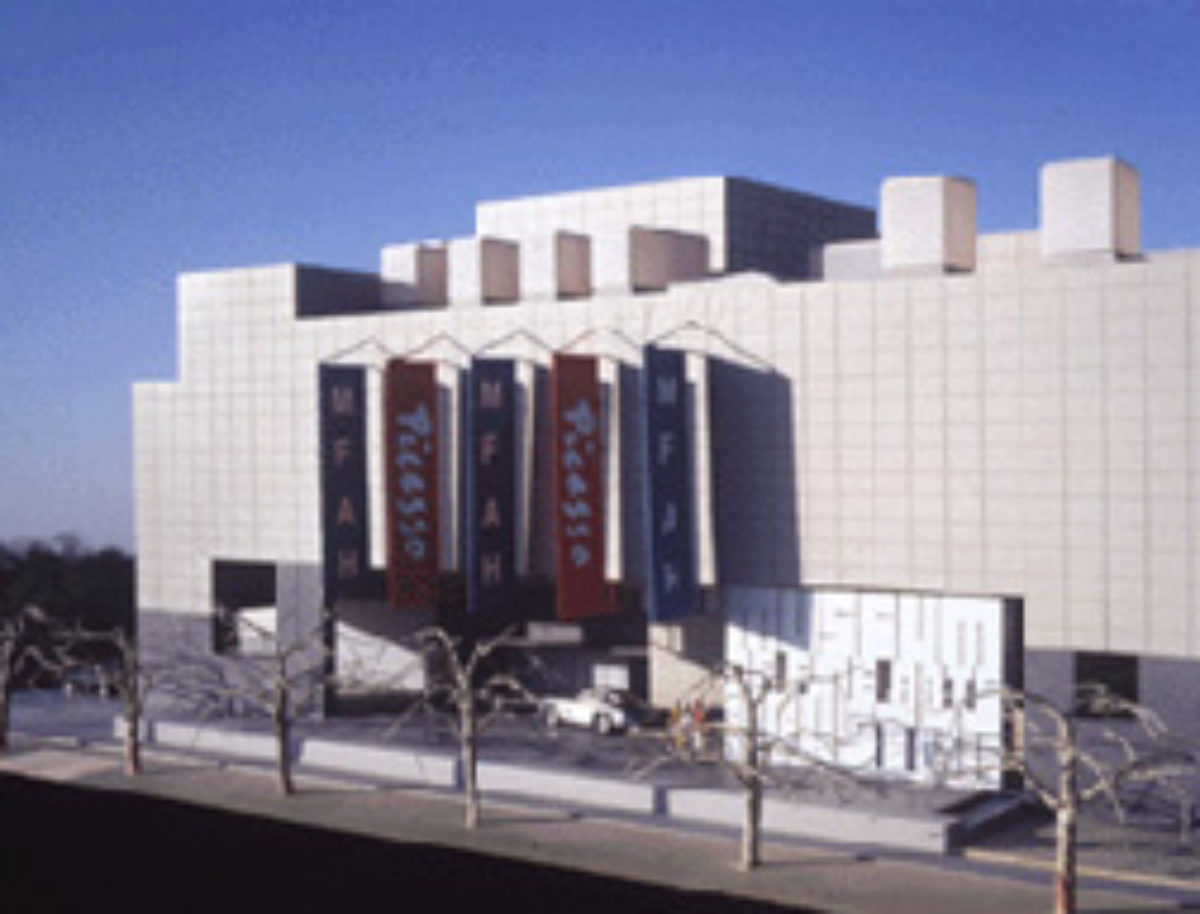The Audrey Jones Beck Building

The Museum of Fine Arts in Houston was built in 1924, following the design of the architect William Ward Watkin. Much later, Mies van der Rohe built extensions, first in 1958 and again in 1974. The architecture of Mies prevailed, and today the modest and dignified architecture of the first museum has been absorbed in the severe and dark metal framework of the German master.
The Audrey Jones Beck Building provides additional exhibition spaces for the collections of the Museum of Fine Arts. The new building is joined to the actual museum by an underground exhibition gallery/passage; however, the new building cannot be considered an extension in the most literal sense of the word. Located on Main Street, which connects the downtown with the Medical Center, the Audrey Jones Beck building is a separate and autonomous building and should be understood as such. The new building is built on a rectangular parcel defined by Main Street, Fannin Street, Binz Avenue and Ewing Avenue. In spite of the apparent homogeneity of the street grid, a study of the surrounding neighborhood yields an appreciation for certain aspects of the site. The orientation of the new building was the first design decision. The Audrey Jones Beck Building opens onto Main Street and makes it the dominant orientation, not only because Main Street is a street of crucial importance in the city, but also because placing the principal facade on this street pays homage to and establishes a necessary relationship with the existing museum designed by Mies.
In Houston, buildings are perceived from the automobile. The front view of a building, experienced by those on foot, is not possible. Therefore, is difficult to apply the same criteria as when considering the building as an object with a well-defined image. Such considerations let the Audrey Jones Beck Building occupy nearly all of the land available, without falling into the temptation of artificial fragmentation. In this way we explored the potential of a compact architecture built within tight confines. Architects always strive to build within the restrictions imposed by the regularity of an area. It is desirable to enclose the largest possible volume in the smallest possible surface area. Compact architecture demonstrates that it is possible to break a regular surface into a whole series of figures that define rooms and corridors, stairs and openings, galleries and light courts, etc., filling the space with admirable continuity and contiguity without submitting to a pre-established “parti.” Compact architecture gives rise to saturated, dense floor plans that make use of the interstitial spaces of architectural programs.
The Museum of Fine Arts in Houston is a clear example of this understanding of architecture. Thus the floor plan of the museum is “broken” into a whole series of rooms and galleries, connected by means of a hidden path, that without being imperious, guides the visitor’s steps. The Museum makes intense use of the natural light that illuminates the rooms and galleries from above. The variety of the galleries is reflected in the fragmented and broken outline of the roof. The roof becomes the most characteristic image of the museum, showing the importance given to the light, the real protagonist of an architecture whose substance is found in the interior space.
2000