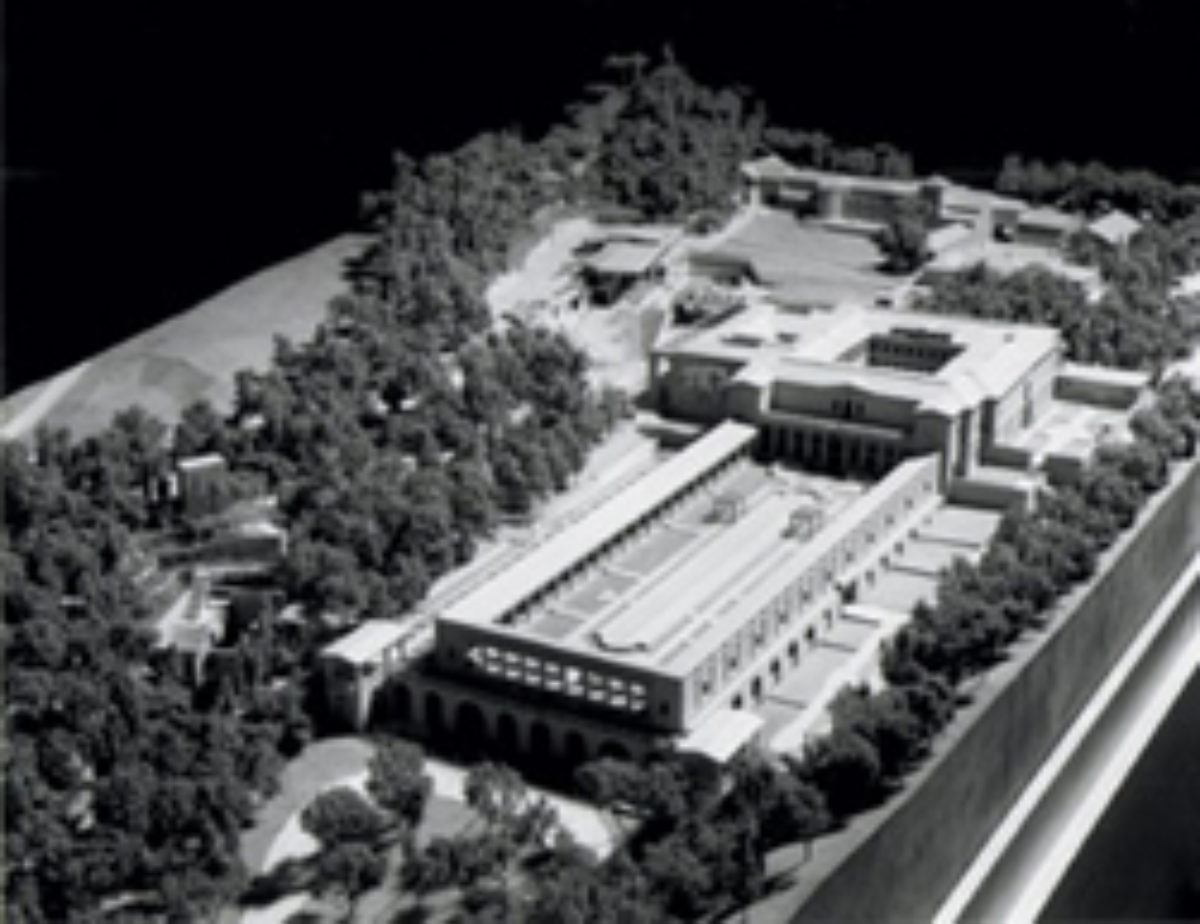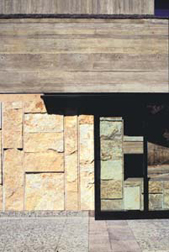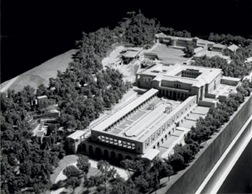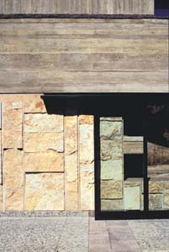The Getty Villa

A Master Plan, Renovation, and Addition for the J. Paul Getty Trust
Machado and Silvetti are nothing if not tasteful. Their architecture is one of refinement. They offer exquisite materials, elegant detailing, a delicate sense of history. The secret is that they are also sensitive urban planners. History and taste are only tools in their attempts to shape the urban drama.
— Nicolai Ouroussoff, Architecture Critic, The Los Angeles Times
Commissioned after an extensive international search in 1994, the Getty Villa project involves a transformation in excess of $150 million to convert the existing site into a new center for the study of classical antiquities, archaeology, and comparative ancient cultures. Several new facilities will surround the existing museum and former residence, both of which are undergoing extensive renovations. The first two years involved developing the master plan as well as defining and refining the Getty’s program goals. The master plan corrects the shortcomings of the previous visitor entry sequence by creating a sequence of spaces along the hillside to the west of the existing museum.
Circulation is clarified, new parking facilities and offices are added, and the public spaces of the surrounding site are strengthened and enriched. The new entry sequence features an entry pavilion that collects visitors from new parking facilities and drop-off points, while providing basic visitor services and site orientation. Stairs and elevators lead visitors up from the pavilion to a garden path that serves as the principal connection between the pavilion and the museum entry. At the end of the initial sequence, visitors arrive in a new central plaza linking the museum to additional new public facilities that include a café, bookstore, 250-seat auditorium, and a 450-seat outdoor theater. Further to the north, several new buildings house art conservation and training lab facilities. This north campus complex includes the addition of a 30,000 square foot office building, conference spaces, a grounds facility, loading docks, and a staff parking garage. The new construction elements are conceived as an integral part of the gardens and outdoor spaces. Consequently, they are expressed as stratified retaining walls—discrete with spaces built into the hillsides—or articulated as architectural objects. The new architecture was designed neither to contrast with nor to emulate the architecture of the museum itself, but to enhance the character of the Villa site, balancing gardens and architecture.
1994-2003
Los Angeles, California, United States


