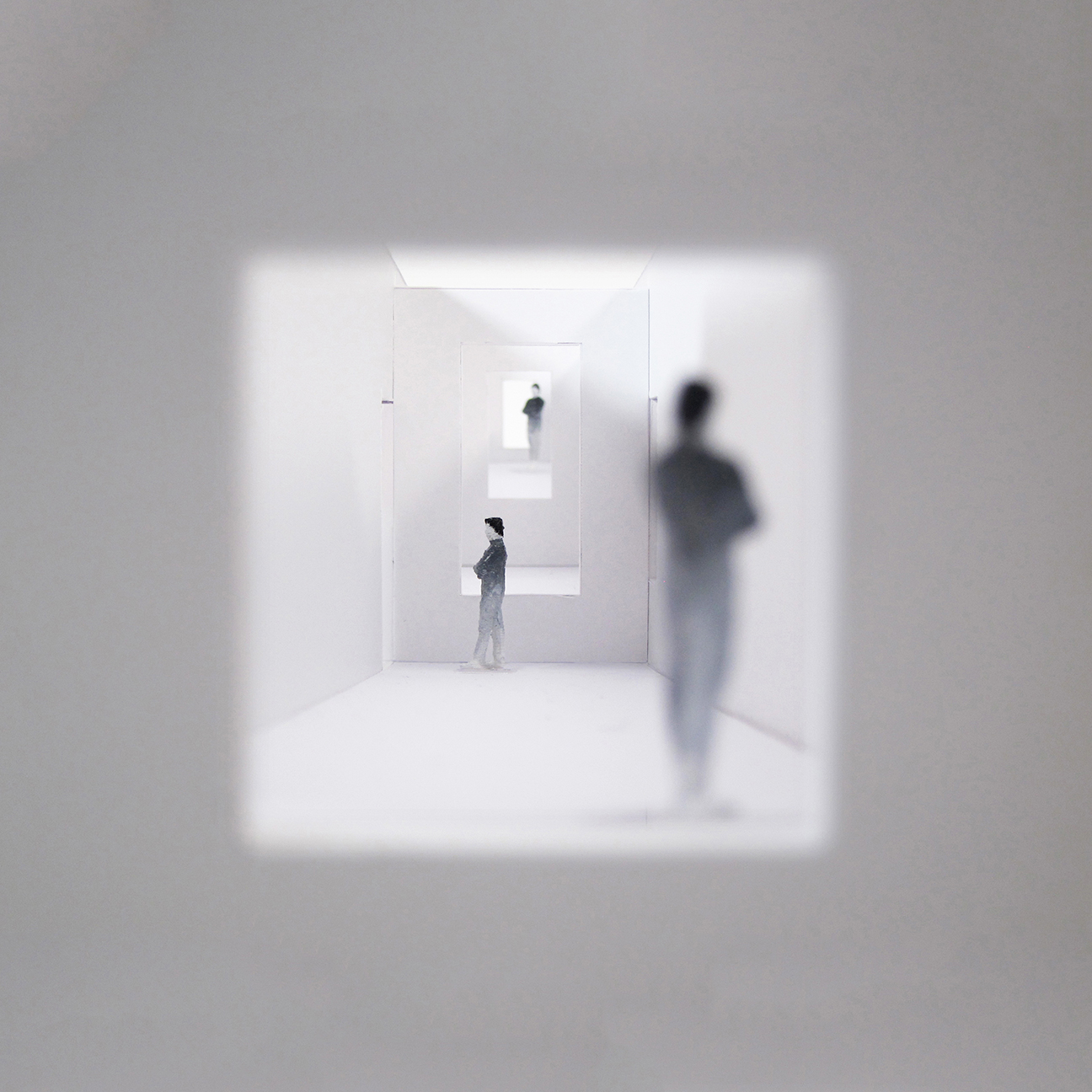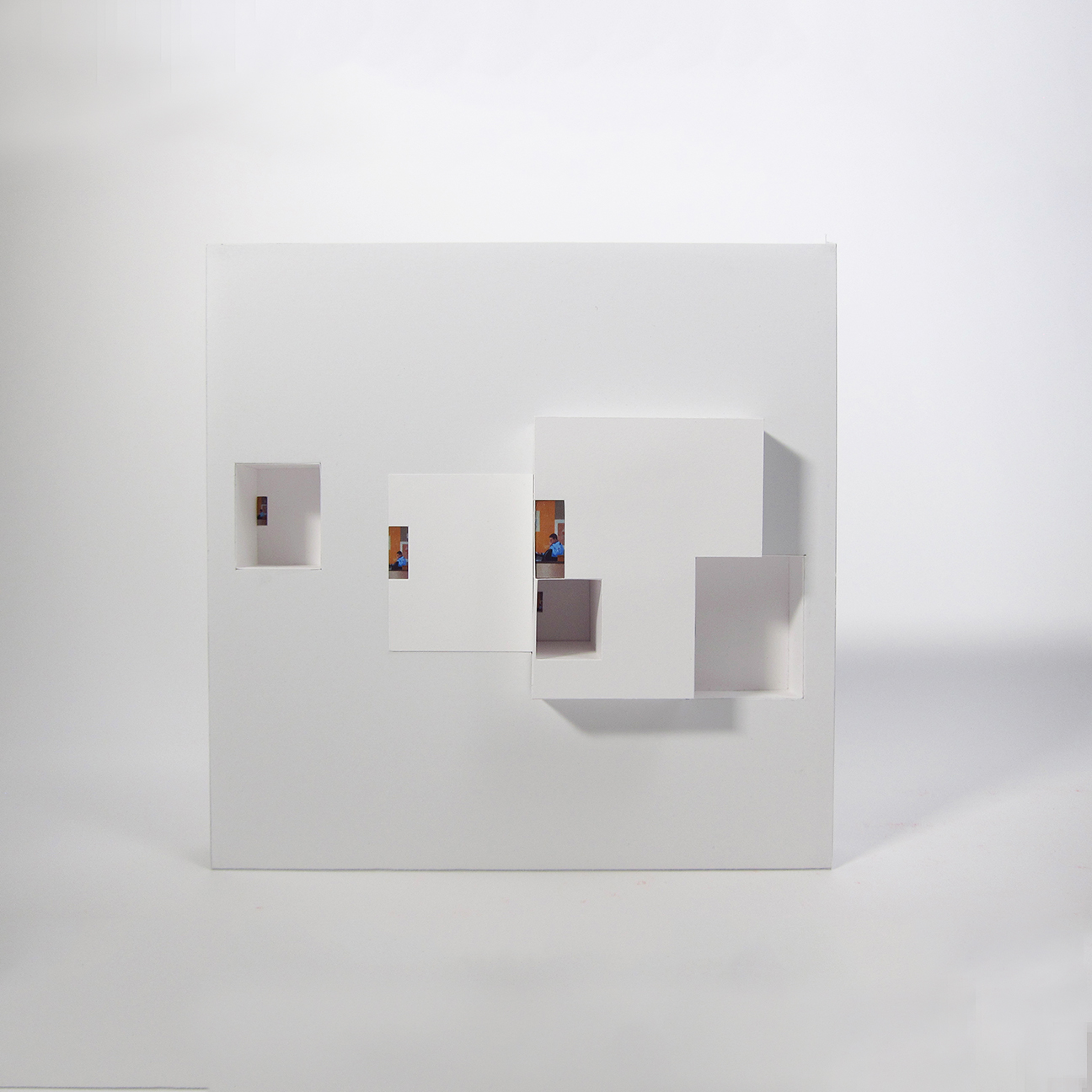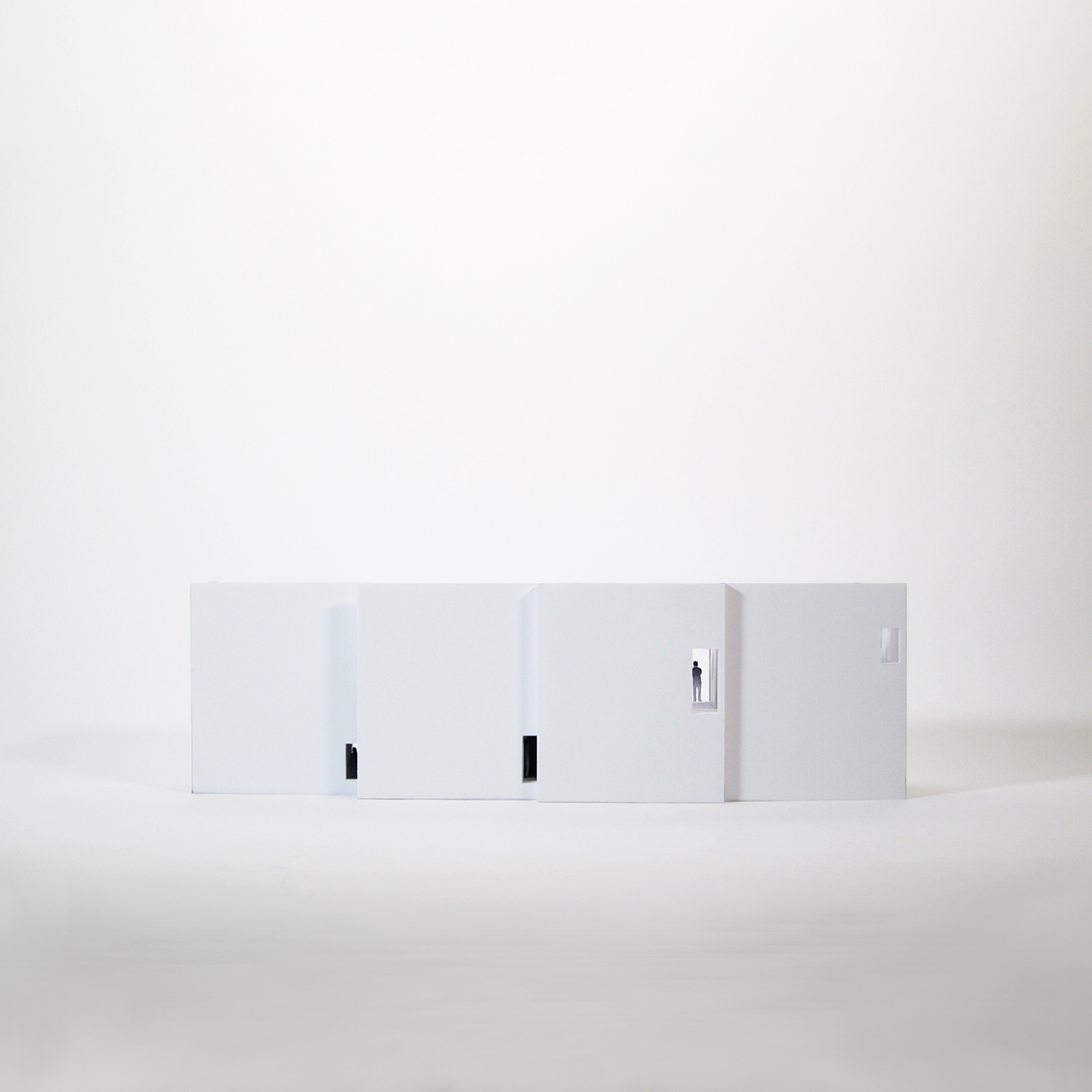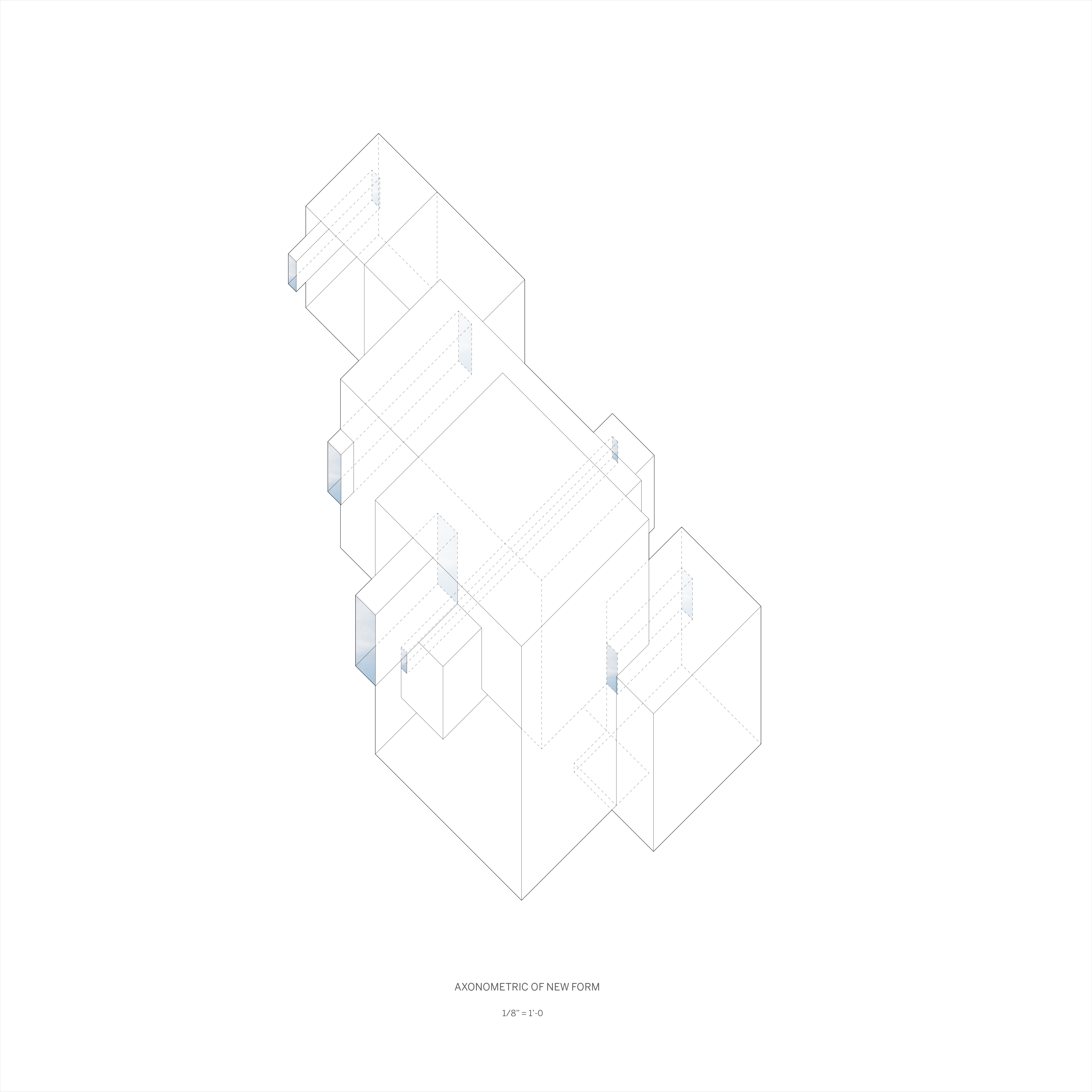The Hidden Room Elevation

by Diandra Rendradjaja (MArch ‘22)
The elevation of this architecture conceals not only the dynamic sectional quality of the interior but also the perceptual discrepancies created through forced perspective manipulation that produces a defamiliarization through scale. Throughout the project, perceptual scale distortion happens mostly in interior framed views while the facade remains static and mute. This representational experimentation investigates the elevation drawing as an instrument to reverse this reading of perceptual scale distortion from an interior depth in the longitudinal orientation to an elevational depth in the transversal orientation.
Taking the elevation of the “normal” room as the stable and ideal scale and projecting it to the other altered rooms produces a new set of elevation that begins to reveal depth as some room appears larger or smaller than the others. This is then re-interpreted as a new form of architecture where each room is an independent volume that intersects three-dimensionally with one another. In contrast with the original architecture, the new architecture expands to a thicker form towards the transversal direction that disrupts the single longitudinal reading of the existing.


