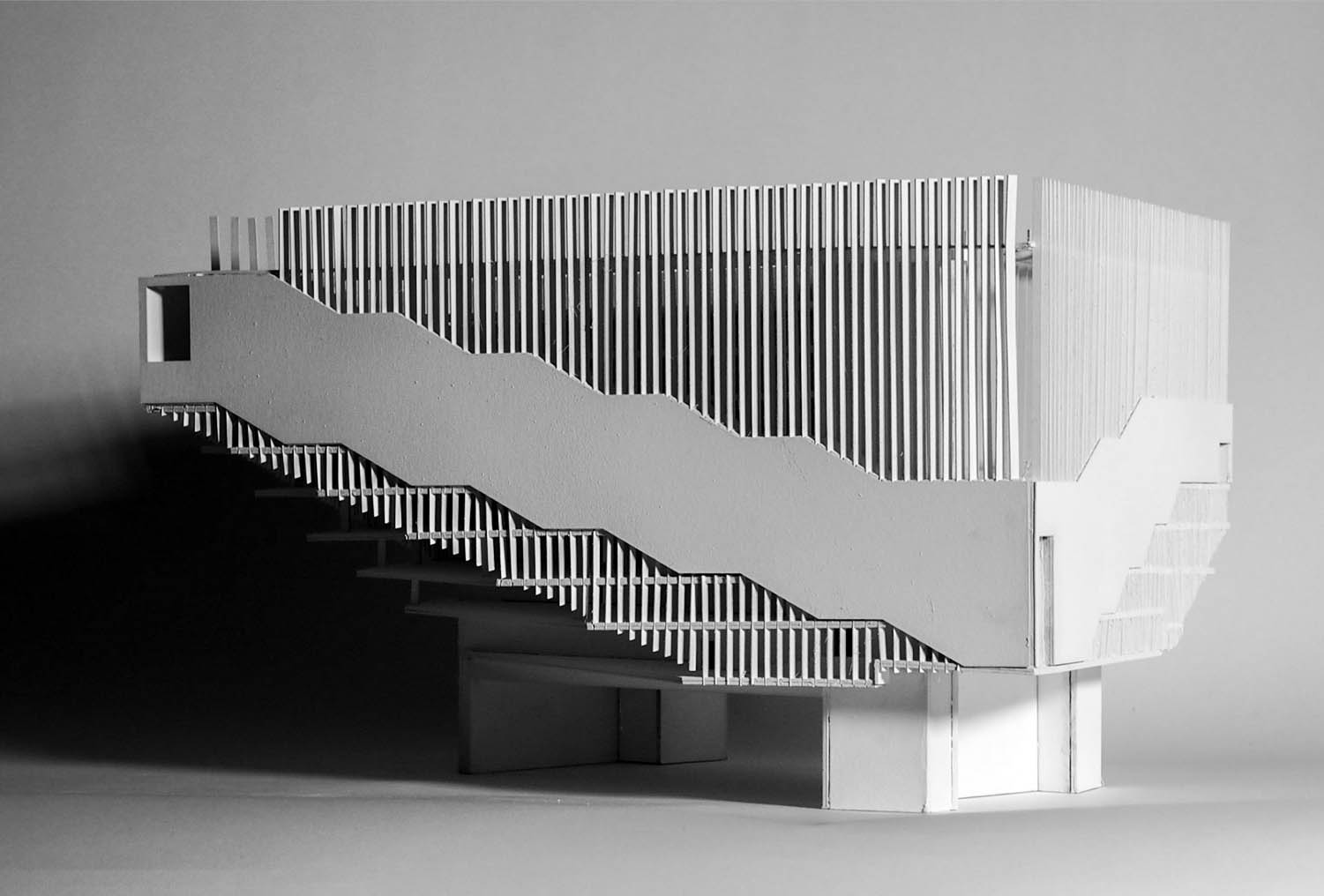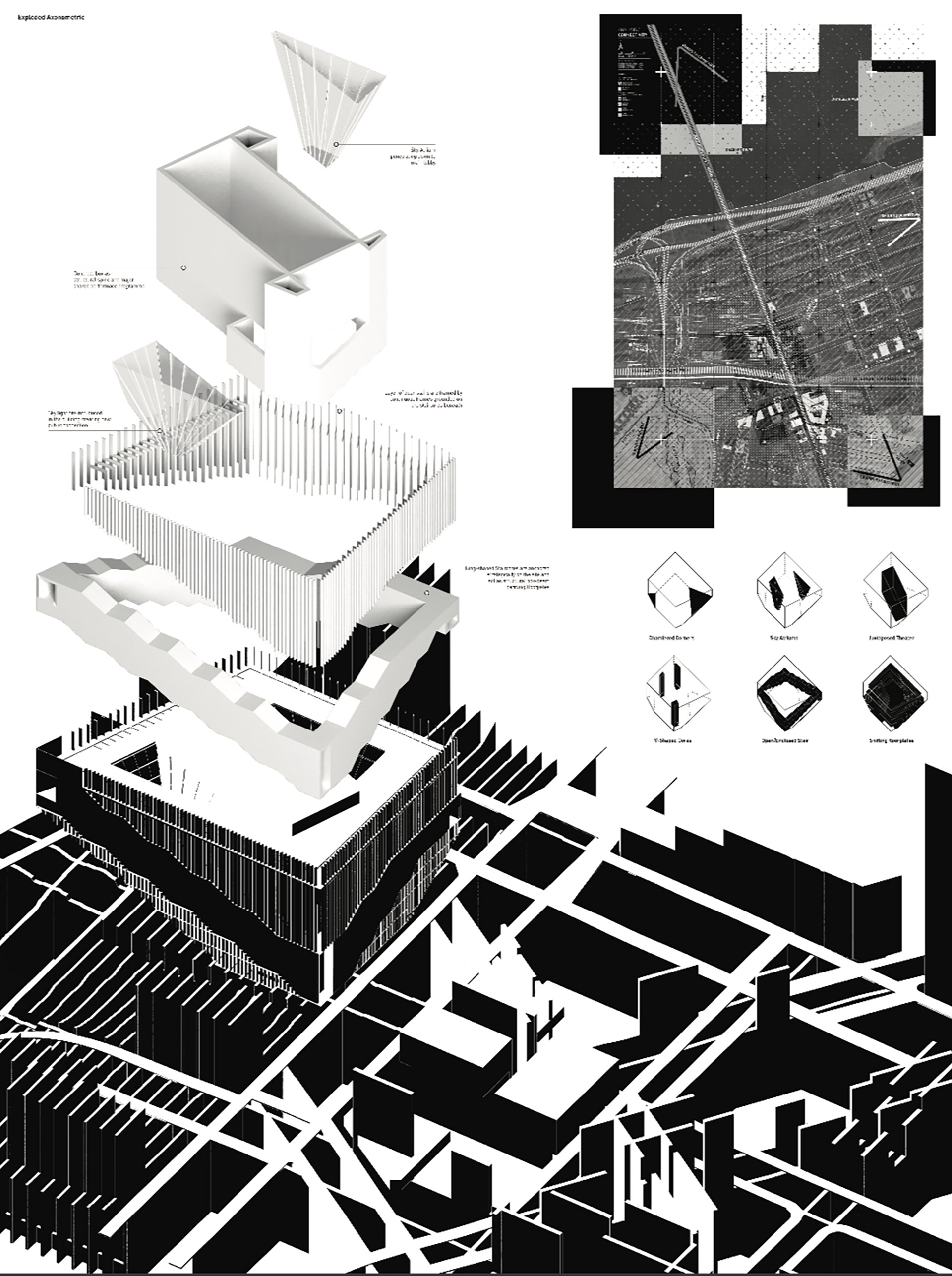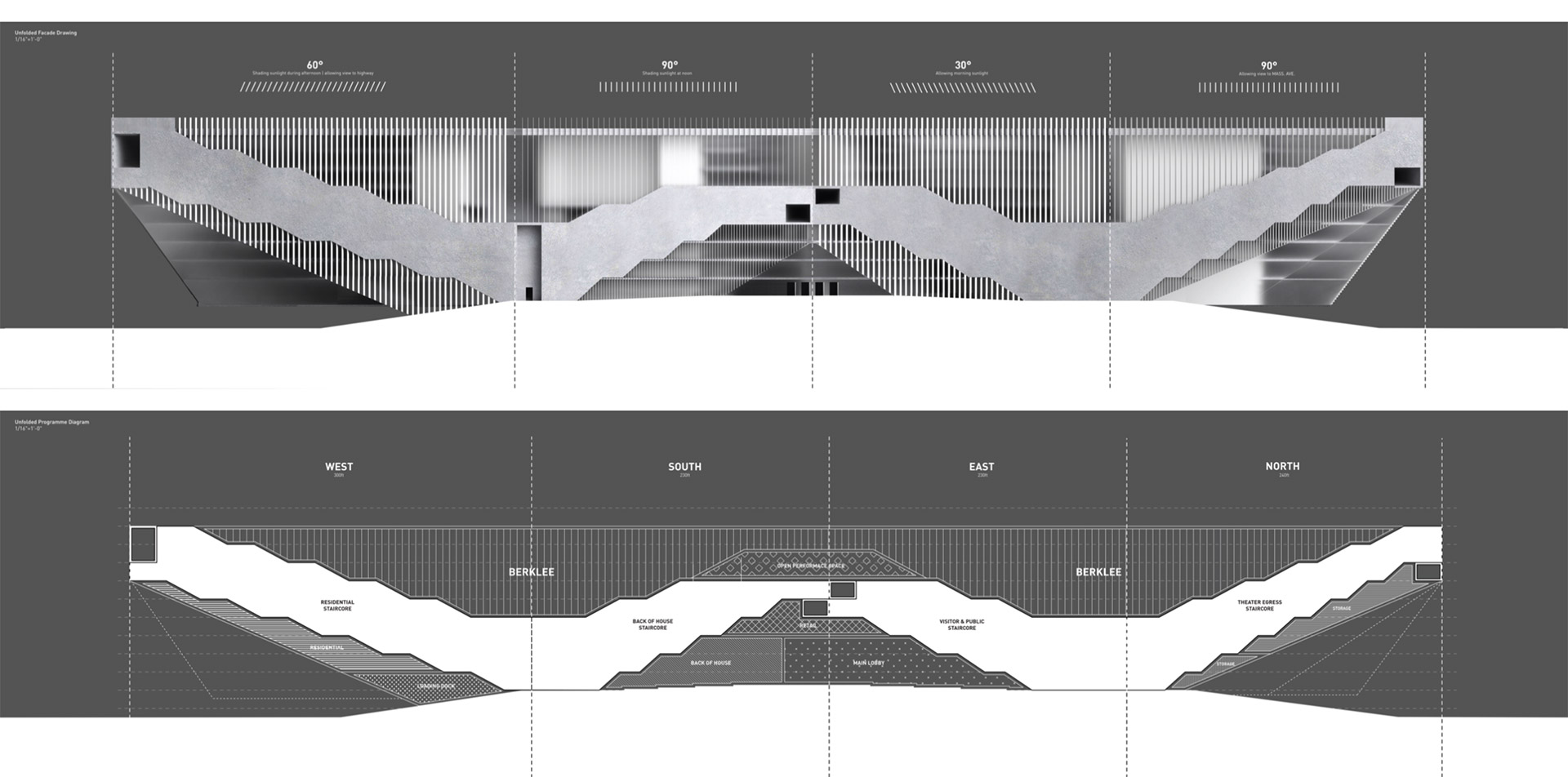The Stair Core Theater

by Alfred Chun Hin Pun (MArch ’21)
The key concept of this proposal is grounded on circulation. The design aims to draw the vibrant urban flow and dissipate it over the building through four giant structural that wrap around a juxtaposed centralized theater. The collectively formed a loop spine that blends circulation with structure and programme, transitioning people from street level smoothly upwards step by step in a systematic and programme responsive manner.
Each contains two sets of stairs: The Open Stair and the Enclosed Stair. The open stairs collectively form a loop with access to natural sunlight serving as a semi-open Berklee campus while the enclosed stairs serve mainly for theater back of house purpose. Last but not least, the facade is designed to keep the clean reading of the building mass with angled structural frames extending from the staircores forming a subtle but distinguishable screening filter on all sides.

