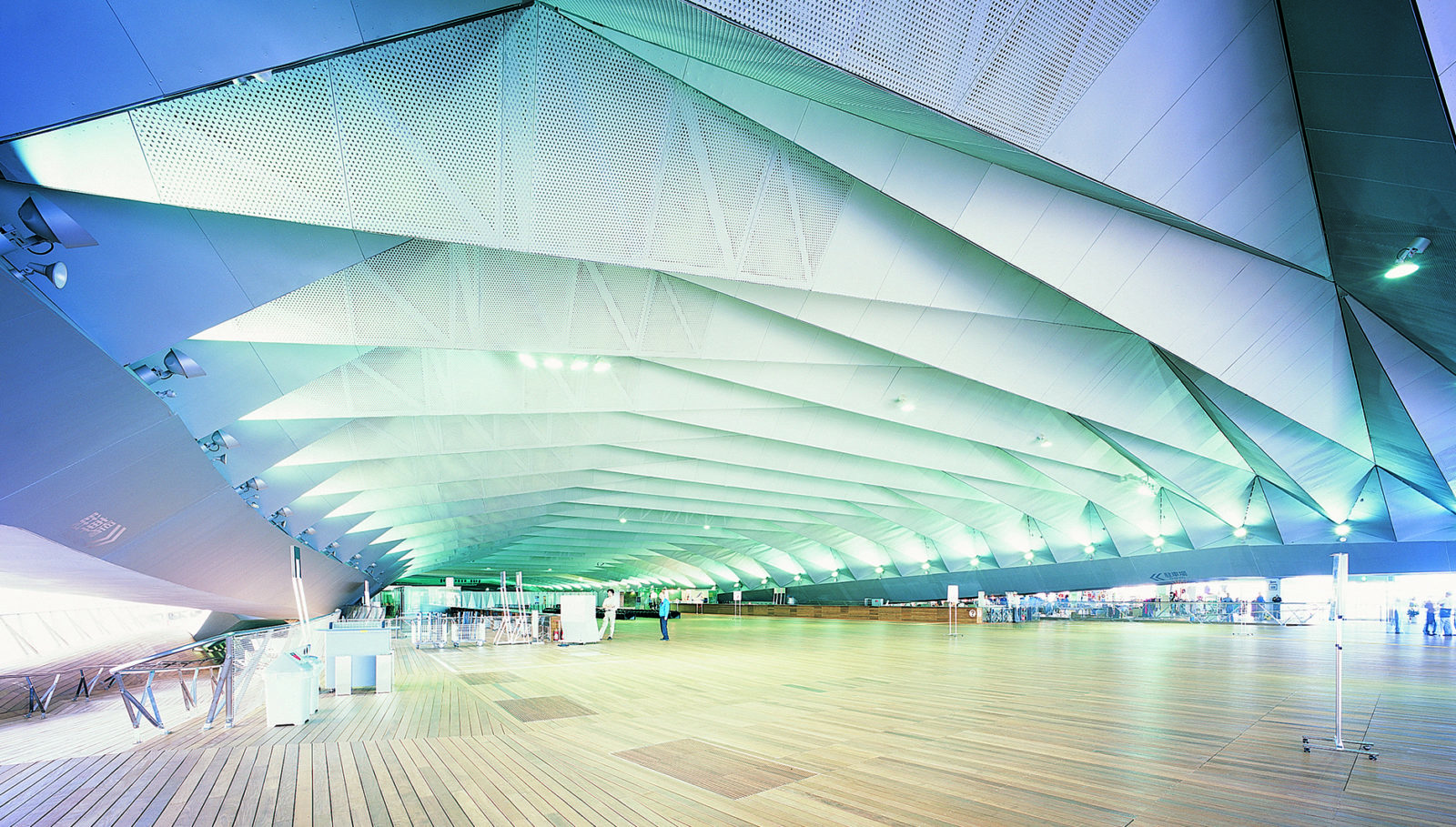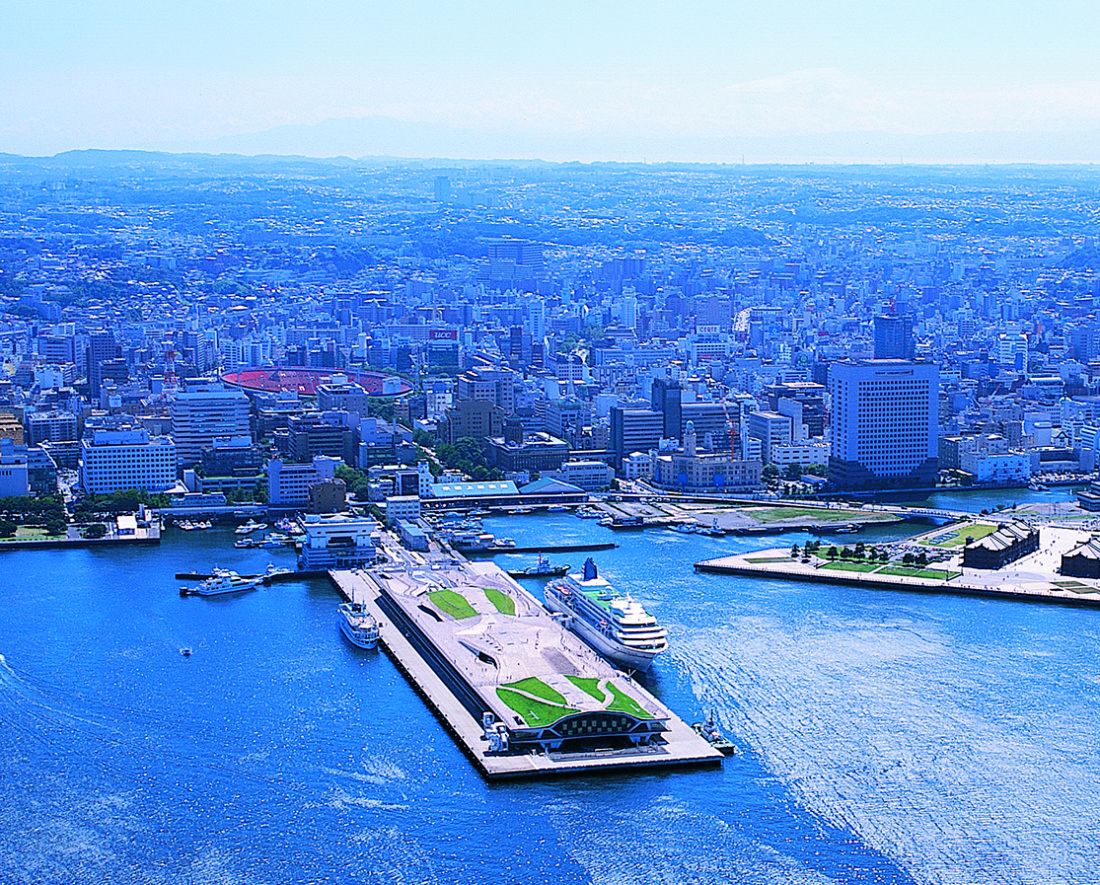Yokohama International Port Terminal

The Yokohama International Port Terminal disrupts the sense of monumentality that typifies passenger port terminals and contributes to their isolation from daily life. In order to combat this, the terminal has been designed to merge with the landscape of the city’s harbor and serve as a public space. Instead of providing the specialized and isolated routes that are normally found in terminals, which prioritize passenger way-finding and discourage or eliminate other choices, the circulation system consists of a series of interlocking paths, designed to increase opportunities for exchanges between individuals and present them with choices. Some routes lead directly to the ships while others lead to the roof plaza or the multipurpose hall, or to the customs and immigration halls via the parking area when it is being used for public events rather than passenger handling.
Instead of a typical post-and-beam structure of the kind that is easily repeatable in a long building, the terminal is constructed as a long-span, arched steel structure. The result is a flexible, column-free space with a seamless transition between the interior and the exterior. This allows it to be used as a covered public space and for a variety of purposes beyond that of travel. In this multi-use space, all mechanical plant and luggage-handling units are designed to be concealed within the structure and the raised wood-flooring system. The kiosks function as immigration “borders” and are assembled as mobile units on wheels, inverting the typical rigidity of border control arrangements and enabling the terminal to act beyond its usual functions. To further enhance the continuity between interior and exterior, only three material finishes are used throughout the entire building. As a result of this assemblage of structure, circulation, mechanical services and material finishes, the terminal transmits the affects of flatness, openness, axiality and efficiency in the parking areas; arching, pleating, diagonality, asymmetry and purposefulness in the terminal floor; and undulation, smoothness, landscape, valley, mountain, and perambulation in the plaza.
These clusters of affects, produced by the intersection of provisions for travelers and non-travelers, are appropriated by passengers and citizens in ways that are not usually found in a passenger port terminal. The open and flexible terminal floor is used for pop-up concerts, markets, fashion shows, and book fairs, while the roof plaza is used for gatherings, car shows, beer festivals, New Year fireworks parties, weddings, and outdoor concerts. The parking areas can be used for a flea market. At a number of locations on the roof plaza the clustering of affects of enclosure and openness often inspire members of the public to just sit there and make drawings. Rejecting the traditional monumentality of port architecture has therefore not only altered the way people think about travel when visiting the terminal but has also inspired them to engage with the physical environment of a terminal in unexpected ways.
