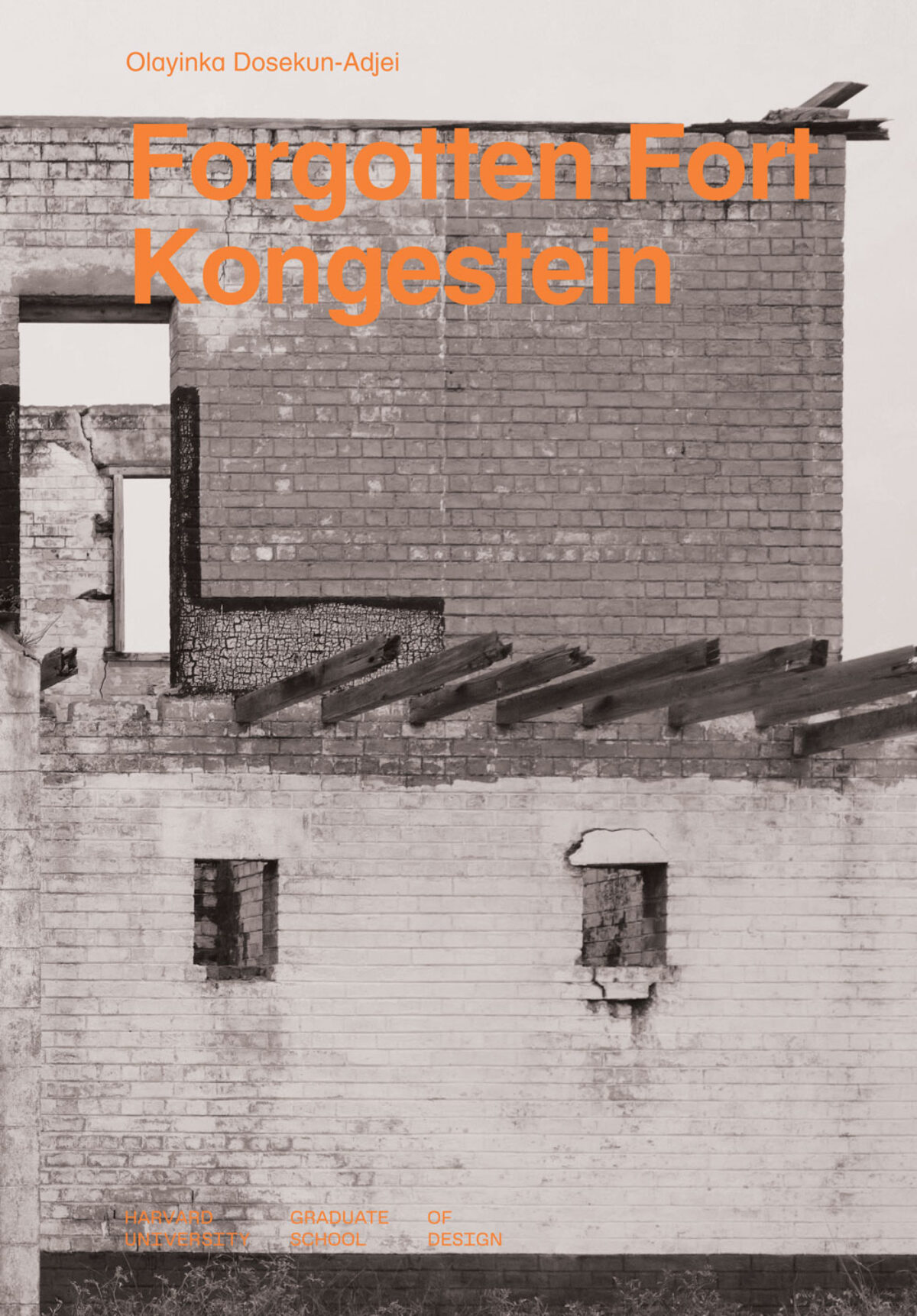Forgotten Fort Kongestein

Forgotten Fort Kongestein is a Studio Report from the Fall of 2023 based on an architecture option studio set in Ghana and taught by Olayinka Dosekun-Adjei. It is an adaptive reuse project at the site of an old Danish fort along the eastern coast of Ghana. It explores ideas of hybridization between Western and African architectural heritage. It seeks to bring a ruin back to life for contemporary relevance to the local community and the wider context.
This studio explored potential new attitudes toward historical preservation, transformation, and adaptive reuse of Fort Kongestein on the Eastern Coast of Ghana, near the village of Ada Foah. A little-known site, now almost entirely in ruins, the fort was built in 1783 by Danish traders. It is one of many European fortifications which survive along the Gold Coast, erected for the trade of people and goods; between 1482 and 1786. These can still be seen along the coast of Ghana between Keta and Beyin; they were links in the trade routes first established by the Portuguese during their era of great maritime exploration. Purchased by the British in 1850, Fort Kongestein, therefore, sits within a rich historical and cultural framework of contact, commerce, and colonial administration and is a fragmentary and material vestige of a bygone era.
The site is now almost completely dormant and mostly neglected.
The village of Ada Foah, located, as it is in a place of calm and natural beauty where the Volta River meets the Atlantic Ocean, was once a prominent market town but has since lost its regional status and is now becoming a more minor attraction, a place for tourists wishing to temporarily escape Accra, the big city; there are now beach houses, sailing clubs and boutique hotels dotted around the area.
This studio is interested in prompting design explorations that make intelligent and imaginative leaps between architectural past, present, and future, as well as the hybridization and combination of cross-cultural architectural languages within a single project. We asked how sites like this, with their complicated and problematic pasts, might be reclaimed and reused as generating starting points (both real and symbolic) with potential new narratives and multiplicity of meanings in connection with local communities and their futures. Also of interest is the growing overlap between the landscape of recreational tourism and of historical memory rooted in this place which intersects with a trajectory of growing prosperity and a living community along the coast.
Series Design by Zak Jensen and Laura Grey
Report design by Studio Contra
164 pages, 17 x 24.5 cm