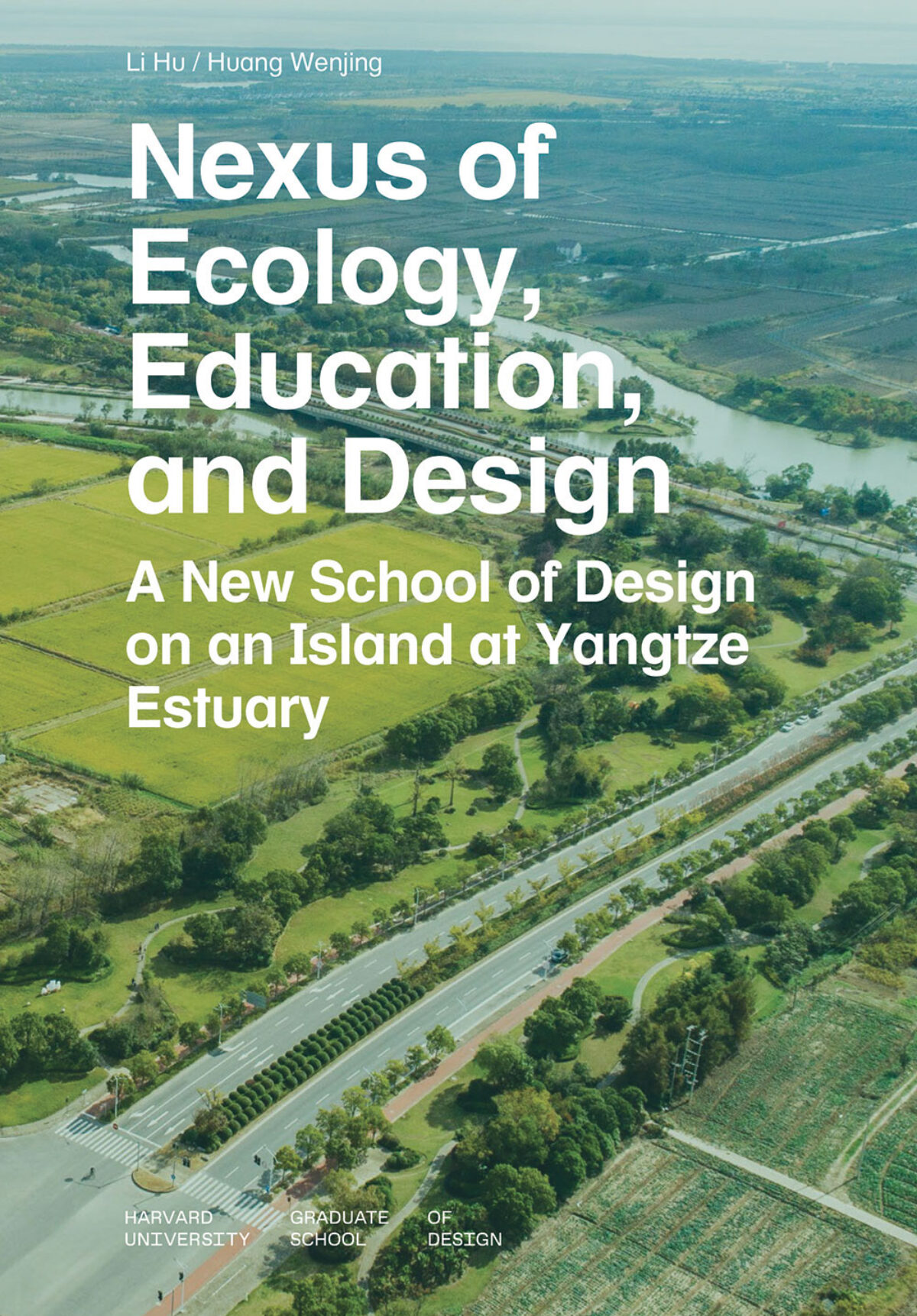Nexus of Ecology, Education, and Design

Nexus of Ecology, Education, and Design—A New School of Design on an Island at Yangtze Estuary is a Studio Report based on an architecture studio in the Fall of 2023 at Harvard University Graduate School of Design, taught by Li Hu and Huang Wenjing, the Kenzo Tange Design Critics in Architecture.
Students in the studio were exposed to real-world context and issues through a hypothetical project specially designed for pedagogical purposes. The final outcome is a collective set of research, experiments, and designs in collaboration between the students and studio instructors.
This studio project touches upon two critical areas relevant to our collective future— ecology and education. As we confront climate crisis, we must rethink how we live, and our future lies in the hands of the younger generation. The task was to design a design school in a new college on Chongming Island at Yangtze Estuary in China. Students were asked to reflect on their own design education and envision the future of design schools. Through the studio, they learned to transform seminal ideas into spatial ideals.
As architects, we need to change our mode of operation. We must consider how design can encourage healthy lifestyles and form new communal relationships. We must explore how we can ground ourselves, together with other species, on the carefully reserved plot of land surrounded by a beautiful yet danger-ridden ecological system.
In a complex system like the education of multidisciplinary designers, where uncertainty is the only certainty, we need physical and mental spaces that are flexible and adaptive to changes. We must build resilience into the core of future designers and discover new spatial relationships among different components of teaching, learning, and campus living.
The studio, and hopefully the seeds it sowed in students, will continue to search for architecture that connects us with people, to meet, exchange, and share; architecture that connects us with nature—trees and birds, sea and land, air, and light – and architecture that connects us with our inner selves.
Rather than a didactic teacher-pupil relationship, we see a design studio as a constant dialogue in which new knowledge and understanding take shape, and new ideas and reflections emerge. We expected each student, in the way of a final product, to produce a piece of architecture that is genuine, in-depth, grounded, with surprises, magical, and touching—both radical and poetic—designs that are authentically born out of each student’s own interests.
The studio’s objective stated, “With enough preparation and guidance, students will be encouraged to fly high, but eventually, we will have to land somewhere solid, down to earth, with a well-thought-out piece of architecture.” We are pleased to conclude the goal was achieved.
Series Design by Zak Jensen and Laura Grey
Report design by Olivia Champ Tremml
230 pages, 17 x 24.5 cm