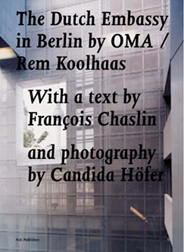The Dutch Embassy in Berlin by OMA/Rem Koolhaas
 In November 2003 Berlin gained one more spectacular example of contemporary architecture. The new Dutch Embassy built by the internationally renowned architect Rem Koolhaas on the River Spree in what used to be East Berlin. After the Kunsthal in Rotterdam, Congrexpo in Lille and the villa in Bordeaux among others, the Berlin embassy once again attests to the astonishing design talent of the Netherlands’ best-known architect. Two concepts underpin the embassy design. Koolhaas managed to turn to his advantage the strict planning regulations applying in Berlin, which require that every corner of a city block has to be built-up. In one corner of the site he designed a freestanding cube to house the actual embassy. Wrapped around it, and defining the other corners, is an L-shaped block of three houses for embassy staff. The principal organizing element is a continuous route spiralling through the building, with the different embassy departments strung off it discretely. The spiral winds its way through the cube accompanied by new and unexpected views of the building and more especially of the city. In The Dutch Embassy in Berlin by OMA/Rem Koolhaas sketches, drawings and models illustrate the design’s points of departure. Koolhaas himself expounds upon the context of the project. Candida Höfer gives her personal perspective on the embassy’s exterior and interior. Parisian architecture critic François Chaslin analyses the building in an essay.
In November 2003 Berlin gained one more spectacular example of contemporary architecture. The new Dutch Embassy built by the internationally renowned architect Rem Koolhaas on the River Spree in what used to be East Berlin. After the Kunsthal in Rotterdam, Congrexpo in Lille and the villa in Bordeaux among others, the Berlin embassy once again attests to the astonishing design talent of the Netherlands’ best-known architect. Two concepts underpin the embassy design. Koolhaas managed to turn to his advantage the strict planning regulations applying in Berlin, which require that every corner of a city block has to be built-up. In one corner of the site he designed a freestanding cube to house the actual embassy. Wrapped around it, and defining the other corners, is an L-shaped block of three houses for embassy staff. The principal organizing element is a continuous route spiralling through the building, with the different embassy departments strung off it discretely. The spiral winds its way through the cube accompanied by new and unexpected views of the building and more especially of the city. In The Dutch Embassy in Berlin by OMA/Rem Koolhaas sketches, drawings and models illustrate the design’s points of departure. Koolhaas himself expounds upon the context of the project. Candida Höfer gives her personal perspective on the embassy’s exterior and interior. Parisian architecture critic François Chaslin analyses the building in an essay.
Co-Authors: Kayoko Ota, Duc Boorsma, François Chaslin, and Ton van Zeeland
Photography: Candida Höfer
NAi Publishers, Rotterdam, 2004