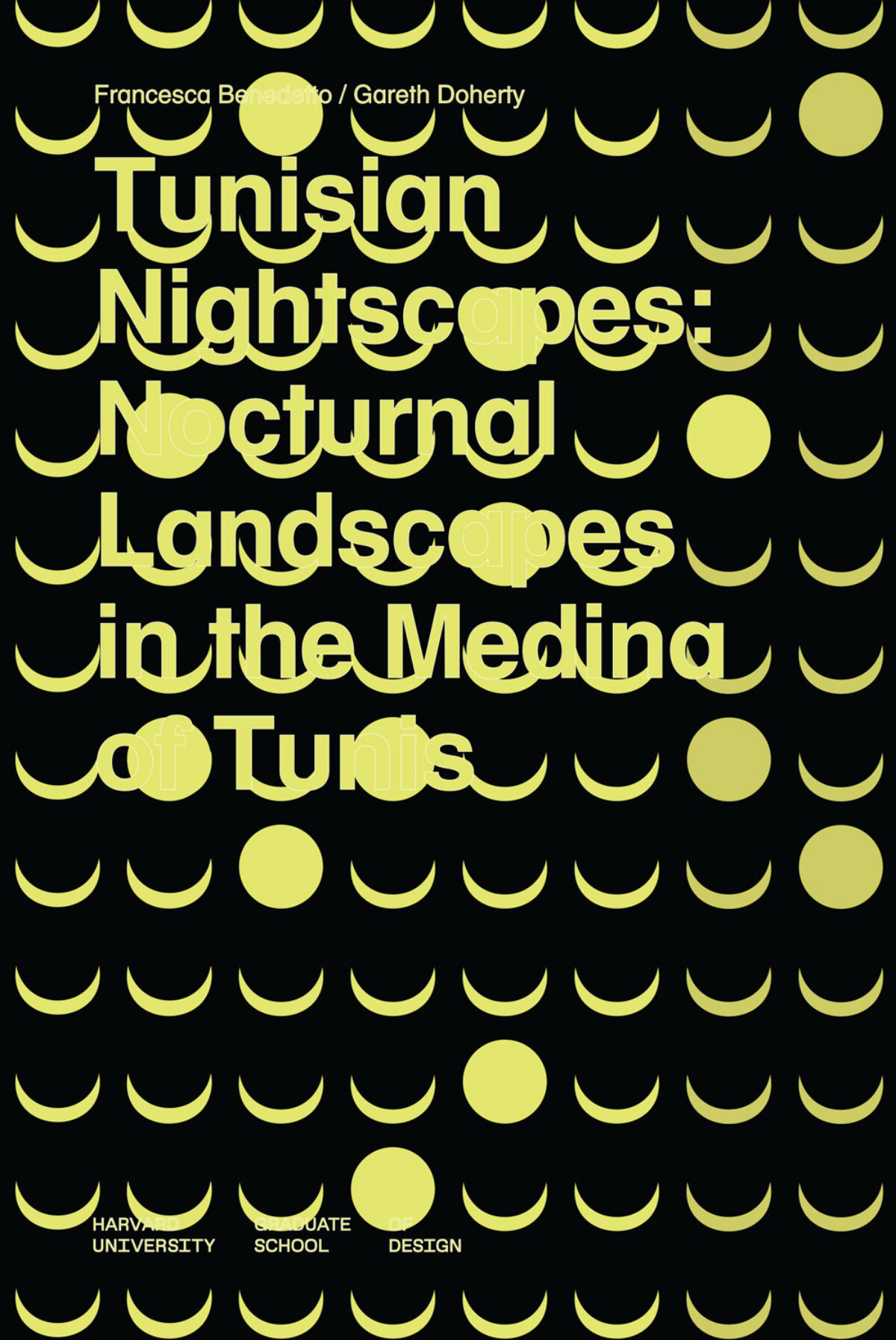Tunisian Nightscapes: Nocturnal Landscapes in the Medina of Tunis

Tunisian Nightscapes: Nocturnal Landscapes in the Medina of Tunis is a studio report from the spring 2023 option studio taught by Francesca Benedetto at Harvard Graduate School of Design. This studio was an integral part of the Atlas for the Medina of Tunis sponsored research project led by Gareth Doherty in the Critical Landscapes Design Lab.
The studio reimagined five public spaces in the Medina of Tunis, Tunisia. Taking a long-term view over a 5 to 50-year timespan, the studio asked how three interrelated areas of focus—housing, health, and changing climates—intersect with the urban landscape. The project especially considered the design of nocturnal landscapes as one response to the rising temperatures associated with climate change.
The five sites are centered on Dar Enaifer, Dar Fatma, Madrassa Chammaia, Fondouk El Henna, and Rue des Juges. We asked how these sites can be reimagined in ways that can act as catalysts for the reshaping of the entire Medina. Affiliated with the Critical Landscapes Design Lab, the studio took an approach to the design of urban spaces deeply grounded in the environmental, economic, human, and political ecologies of Tunis.
Through a grounded research method called “landscape fieldwork,” students engaged with the Medina and its residents to gain a deep understanding of everyday life and spatial patterns that do not show up in official statistics, documents, or records. The landscape fieldwork approach combines landscape architects’ projective skills and tools for site analysis (drawing, measuring, photographing, remote sensing) with the ethnographic methods of anthropologists (participant observation, unstructured interviews, and writing reflexive field notes) all as an integral part of the design process.
Students worked in groups of two or three on one of the given sites. Proposals ranged in scale from the renovation and reuse of existing public spaces and the structures that frame them, to urban design guidelines, as a prelude to reimagining the Medina itself.
The feasibility of projects has been tested in workshops with residents, property owners, and students. A reimagined Medina needs common design guidelines and policies that, through an aggregation of smaller, catalytic developments, will provide a coherent spatial approach that respects and works with the Medina’s UNESCO World Heritage status.
Series Design by Zak Jensen and Laura Grey
Report Design & Editors: Elizabeth Van Dyke, Zak Jacobi, and Markel Uriu
282 pages, 17 x 24.5 cm