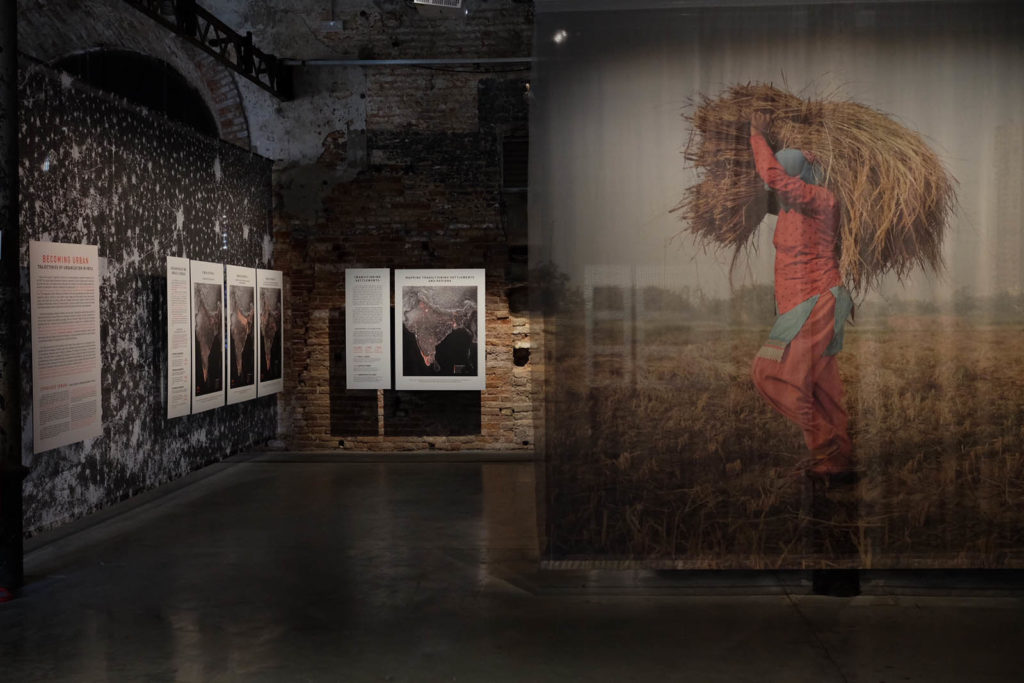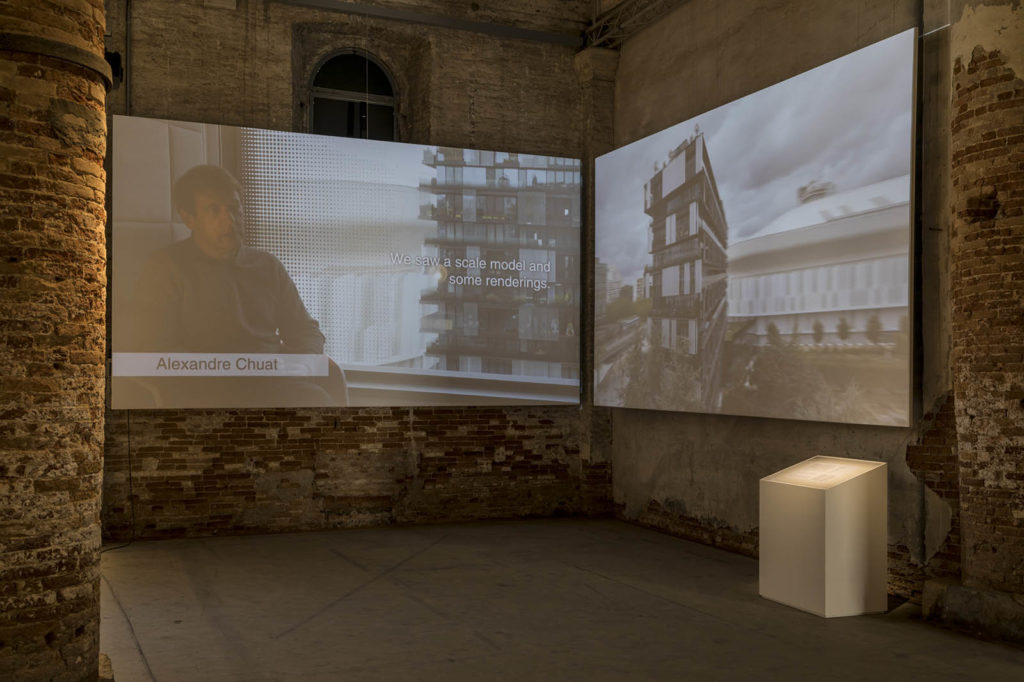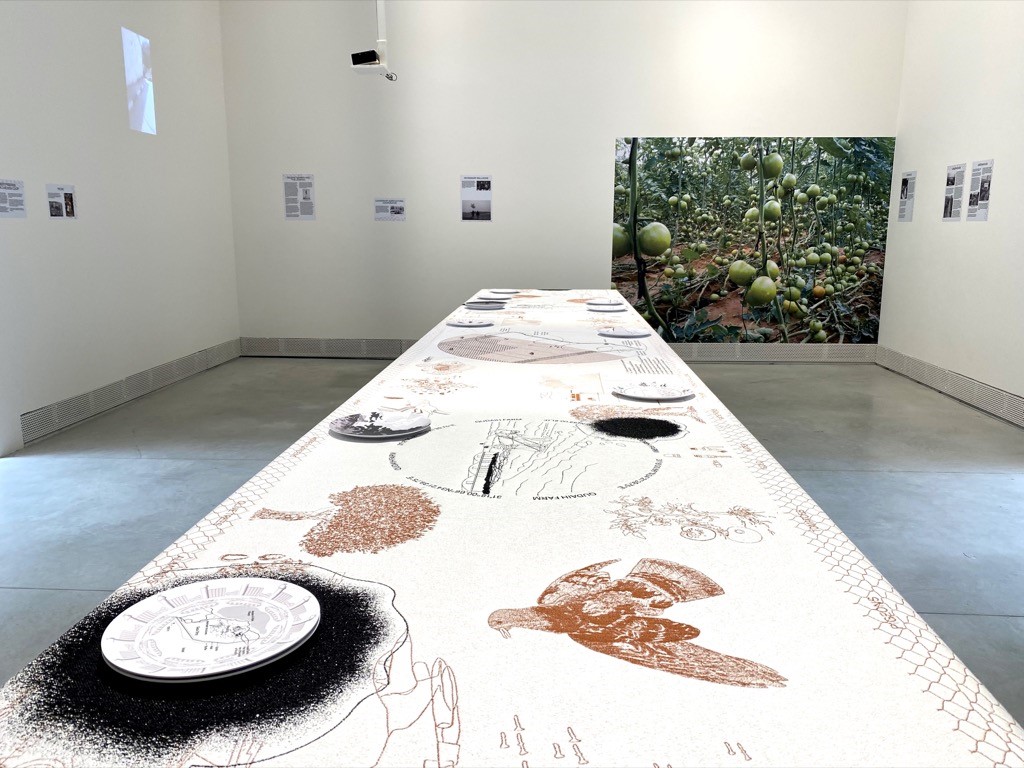The Venice Architecture Biennale has returned with its 17th installation, “How Will We Live Together?,” featuring 114 participants representing 46 countries and a variety of perspectives on the titular question from curator Hashim Sarkis—a prompt that he had established before the various events that marked 2020.
“The current global pandemic has no doubt made the question that this Biennale Architettura is asking all the more relevant and timely, even if somehow ironic, given the imposed isolation,” Sarkis observes. “It may indeed be a coincidence that the theme was proposed a few months before the pandemic. However, many of the reasons that initially led us to ask this question—the intensifying climate crisis, massive population displacements, political instabilities around the world, and growing racial, social, and economic inequalities, among others—have led us to this pandemic and have become all the more relevant.”
Broadly considered the world’s premier event of its kind, the Venice Biennale originated in 1895 as a set of art exhibitions, expanding to include biannual shows dedicated to other cultural production, including architecture. The Venice Architecture Biennale generally has been held every two years since 1980. This year’s Biennale of Architecture represents a reschedule from its original May 2020 start date, opening to the public on May 22, 2021.
On view until November 21, the 17th Venice Architecture Biennale’s main exhibition is organized into five scalar categories of work, exhibited across the Arsenale and the Central Pavilion: Among Diverse Beings, As New Households, As Emerging Communities, Across Borders, As One Planet. The main exhibition also includes a series of research stations that complement and enrich projects on display with in-depth analysis of related topics.
This year’s show commenced with an inaugural ceremony and presentation of the famed Golden Lion for Lifetime Achievement award, presented to Harvard GSD’s Rafael Moneo. In addition to Moneo’s honor, a variety of Harvard GSD faculty and students are participating throughout the 2021 Biennale’s programming; they include:

Rahul Mehrotra, Chair of the Department of Urban Planning and Design and the John T. Dunlop Professor in Housing and Urbanization, and his practice Rahul Mehrotra Architect are participating in the Arsenale-sited “Co-Habitats: India” installation. Mehrotra’s 12-minute video installation, “Becoming Urban: Trajectories of Urbanization in India” presents research on India’s emerging urban trajectory, as shaped by the proximity of cities to a densely populated hinterland, and as defined in the project as the urban-agrarian field. The installation hypothesizes that, in the future, low-rise and self-built typologies of informal settlements and urbanizing villages will house the majority of India’s urban population, not only within large metropolitan cities but across tens of thousands of transitioning settlements. The installation suggests that, invoking the Biennale’s guiding theme, living together in India’s cities will require architects and designers to acknowledge and empower the lived experiences of millions of households who traverse the imagined political and ideological borders of urban-rural and formal-informal that are reinforced by planning and policy.

Farshid Moussavi, Professor in Practice of Architecture, and her practice Farshid Moussavi Architecture (FMA) have installed “Separation and Unity: Îlot 19 Residential Block, La Défense–Nanterre” in the Biennale’s “As New Households” show within the Arsenale. Curated collaboratively with FMA’s Guillaume Choplain, Marco Ciancarella, and Yotam Ben-Hur, the installation presents interviews with residents of the FMA-designed, 11,500 square-meter Îlot 19 residential block in Paris’s La Défense-Nanterre, completed in 2017—the first new housing to have been built in La Défense for 30 years.
Projected on two large-scale screens, FMA’s films (produced by Tapio Snellman) present reflections from Îlot 19 residents on the connectedness they feel among neighbors, a connectedness enabled, they observe, by the housing’s architecture and Moussavi’s specific design decisions.
In designing Îlot 19, Moussavi drew inspiration from Roland Barthes’s 1977 lecture “How to live together,” which questioned the balance between collective sociability and individual freedom as shaped by physical distance and design, as well as from a 1979 project by Pierre Bourdieu: a stratified map of social space that suggested social capital is not uniformly and democratically inherent, but rather, dependent on an individual’s social status. As FMA describes, Îlot 19 combines private apartments, student lodging, and commercial and public spaces within a single project, striking toward social cohesion and inclusivity and absent of visual cues that suggest hierarchy. Apartments are arranged to be laterally accessed in pairs by an elevator and stair core, regardless of tenure type; both the student lodging and the private residences feature private outdoor spaces, and throughout, homes benefit from natural cross-ventilation as well as natural light and views of Paris.
Allen Sayegh, Associate Professor in Practice of Architectural Technology, has co-curated the Armenian pavilion “Hybridity: a machine for living together,” which opens in the Pallazzo Ca’Zenobio on August 28 and is on view through November 21.
“Hybridity: a machine for living together” presents three large-scale installations, interspersed among the Pallazzo’s grounds and designed by INVIVIA. Drawing upon elements of augmented reality and physical and digital manipulation, the installation seeks to evoke the connections among 80 different communities of Armenian descent, currently located across the world. The installation culminates in a hall of mirrors that generate an opulent baroque ballroom, filled with fresco paintings that, as Sayegh notes, play with the visitor’s perception of the architecture and the space in view, and how one’s body occupies the space. A large, floating reflective surface coupled with elements of augmented reality further provoke the viewer.
“We wanted to create the feeling of slight discomfort or unease but at the same time, through a combination of augmentation and physical installations, give the visitor an experience that allows them to see the spaces anew and more than the sum of the parts,” Sayegh says. These effects, in turn, evoke some of the global effects of the Aremenian diaspora, through which millions of Armenians have spread out all over the world, adapting to new socio-cultural contexts while keeping strong relationships to their Armenian identity and sharing share a rich culture community strengthened through intangible qualities, especially the senses.

Malkit Shoshan, Lecturer in Architecture, and her practice FAST have installed “Border Ecologies and the Gaza Strip: Watermelon, Sardines, Crabs, Sand, and Sediment” in the Biennale’s Central Pavilion, one manifestation of FAST’s ongoing “Border Ecologies” project. Exploring the emergence of unexpected spaces in response to stresses and war at the Israeli-Palestinian border, Shoshan and FAST curated more than a dozen oral histories of daily life on a farm in Khuza’a, a Palestinian agricultural village in the Gaza Strip situated along one of the territory’s most militarized borders with Israel—a village that Israel has been attacked numerous times in recent decades. In particular, Shoshan and FAST engaged in ongoing conversations with 27-year-old Khuza’a resident Amir Qudaih about his family farm and the destruction it has endured. Collecting these and other stories, “Border Ecologies and the Gaza Strip” manifests as a dining table and a custom-made tablecloth, designed by Shoshan with Sandra Kassennaar and in collaboration with the Qudaih family. The physical installation narrates layers of stories about daily life and ongoing atrocities in the region, complemented by a pair of film projections link everyday farm life with footage of the perpetual violence the villagers face, as captured on mobile phones by Khuza’a farmers.
As Shoshan and FAST were preparing the Biennale installation in May, violence erupted anew at and around Khuza’a and the Gaza Strip, destroying the Qudaih family farm and forcing the family to shelter in their home. “It was emotionally challenging to install the show and present it to the world,” Shoshan observes, “as during the preview and opening of the Biennale, both the community of farmers I worked with in Gaza and my family in Tel Aviv were literally under fire and at the midst of war.” (“Border Ecologies and the Gaza Strip” was profiled by ABC News in May 2021, alongside select other Biennale moments.)
Sarah M. Whiting, Dean and Josep Lluís Sert Professor of Architecture, has authored an essay entitled “Linger, for a Moment, in the City” for the Biennale’s official publication, Expansions. Therein, Whiting meditates upon how, in an evermore public and urban world, people across societies may slacken the pace of life in order to truly live more publicly shared lives. “The chaotic exuberance of our growing density offers extraordinary opportunities to render urbanity public in its very gaps and uncertainties,” Whiting observes. “Opportunities lie between our front doors and the street, in lobbies, and between floors; they lie along streets and in the entrances to parks. Rather than succumb to the homogeneous efficiencies of Otis, Schindler, and JCDecaux, design can produce prospects for an ornery notion of exchange. … Contemporary public life might better be understood as a kind of discursive cigarette—without smoke or nicotine, but with plenty of metaphorical fire—over which one can linger while sharing the exotic air of so much new and intense urban life.”
Whiting is also Creative Director of the “Border Choreographies: Identity, Body, Personhood” film that is part of the “City x Venice: Italian Virtual Pavilion,” collaborating with Harvard GSD students Adriana David, Eva Lavranou, and María Gracia San Martín, and video editor Angela Sniezynski. “Border Choreographies” presents research initiated at Harvard GSD examining the experience of bodies crossing international borders, focusing on air and land and taking as case studies the US International Airports and the Caravana Migrante route from South America to the Mexico-US border. The project foregrounds a human-scale view amid broader geopolitical dialogue in order to connect personhood and identity with territory and nationhood.
Jungyoon Kim, Assistant Professor in Practice of Landscape Architecture, presented a public lecture as part of the ongoing research and dialogue informing the Korean Pavilion’s “Future School” installation. As described by the Korean Pavilion’s curator Hae-Won Shin, “Future School” converts the pavilion site into a new sort of virtual academy: an “international incubator for radical thinking and the exchange of ideas and projects that actively explore the notion of building a better future.” The “Future School” installation offers more than 50 programs and lectures exploring issues that range from cooling urban environments and the futurology of schools to innovative spatial interventions and borders as spaces of integration. This series of programs forms the so-called first academic cycle of “Future School,” a cycle that launched in summer 2020 with several preliminary programs held in Seoul, including Kim’s lecture, “Border as Territory,” which was broadcast live to a global audience during its July 9, 2020 presentation. The various programs and interventions taking place during this year’s Biennale will then inform and compose a final “semester back” in Seoul, offering an exploration of the archive and dialogue being generated via the pavilion.
Marc Angélil, Kenzo Tange Visiting Professor in Architecture and Urban Planning and Design, is among the exhibitors participating in “Co-Habitats: Addis Ababa” in the Arsenale. The installation presents coexisting spatial layers that each representing a particular political regime whose traces remain in Addis Ababa’s socio-spatial fabric, gesturing toward the context upon which future urban and regional development for the city will depend.
Kersten Geers and David van Severen, each a Design Critic in Architecture, are exhibiting in the Bahrain pavilion entitled “In Muharraq: The Pearling Path.” As described in the official Biennale curatorial statement, the exhibition “presents both the results and the process of making, through models, objects, minutes of meetings, artefacts, drawings, and conversations, showing the project in its current state. It explores the challenges in reviving the memory of pearling, as a backdrop to a culturally-led development approach and as a binder between the physical makings of the city and its identity, and questions whether pearls, oysters, coral stones, cars, and humans can sustainably and generously cohabit in the city today.”
Charlotte Malterre-Barthes, Assistant Professor of Urban Design, is among the curatorial team behind the German pavilion “2038: The New Serenity.” The pavilion presents a series of original films that depict a world in the year 2038, fictional but based on current realities as well as idealized visions.