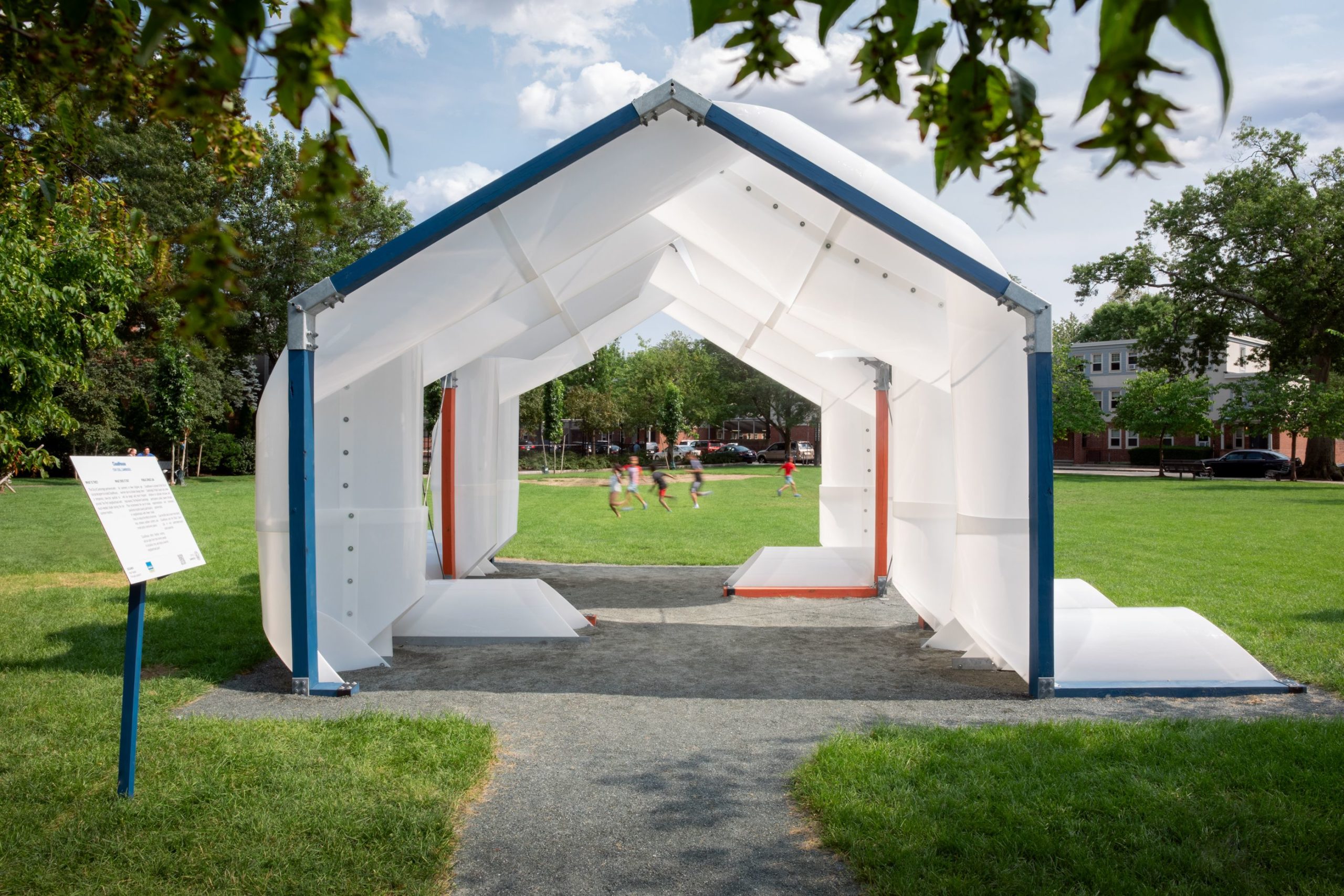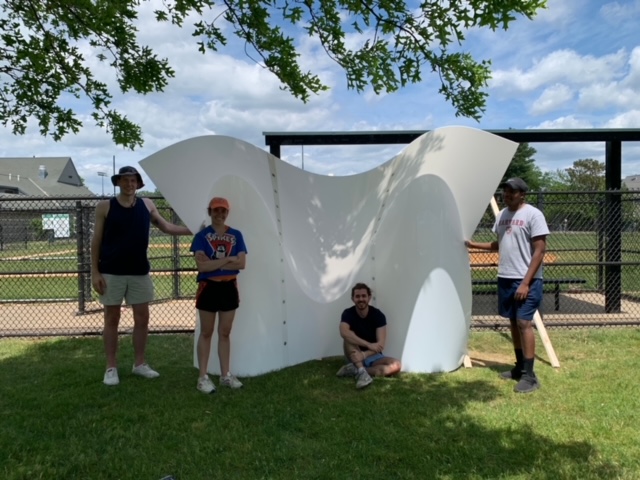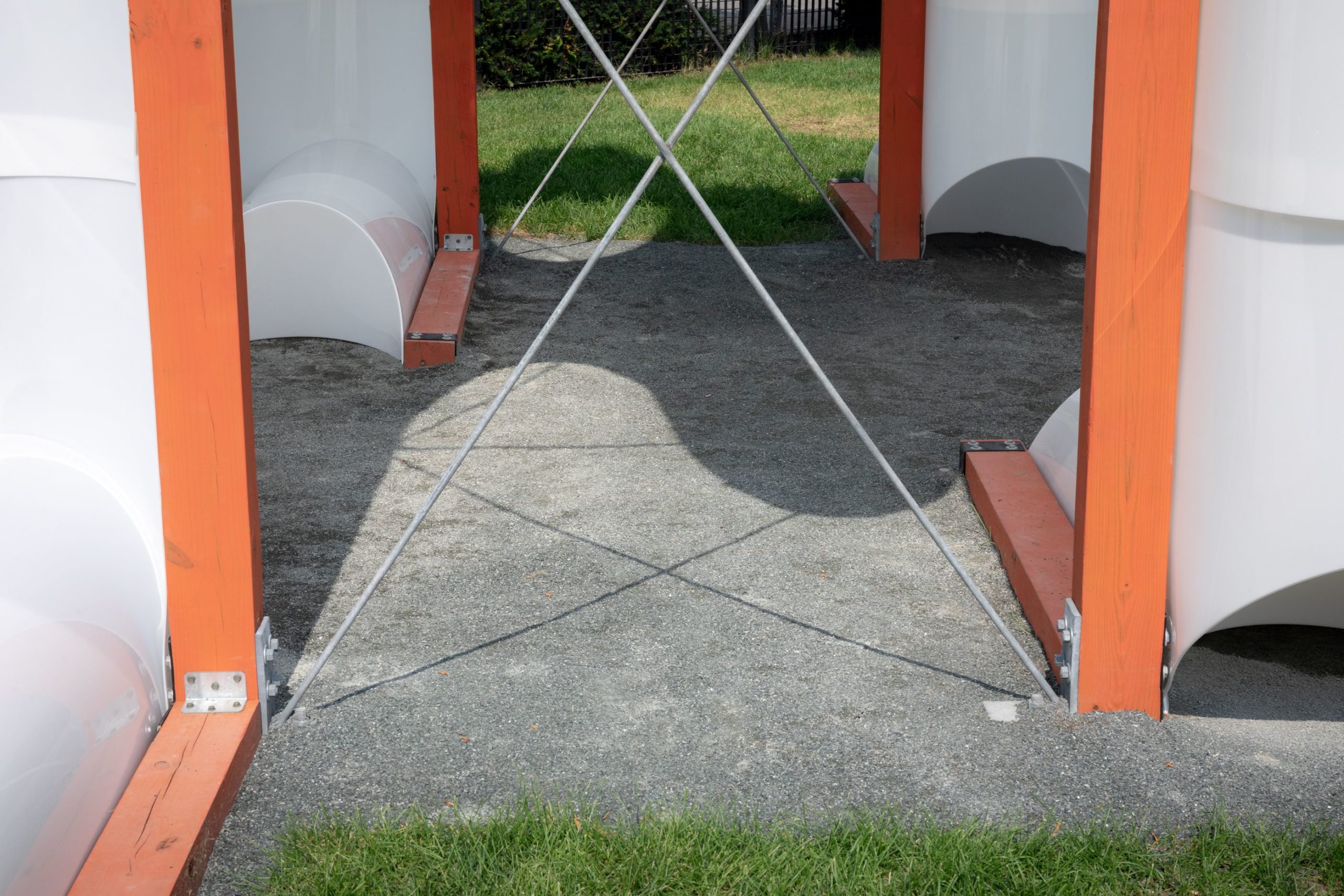In the months that Iman S. Fayyad, lecturer in architecture at the Harvard Graduate School of Design, spent refining the design and construction of the CloudHouse Shade Pavilion, she met many residents and user groups near the proposed site. Greene-Rose Heritage Park, located in one of the most diverse areas of Cambridge, had very little shade before the pavilion was built. Now, Fayyad says, “People have started to feel that they can spend more time there when it’s hot or raining. . . [it’s] a place of refuge.”
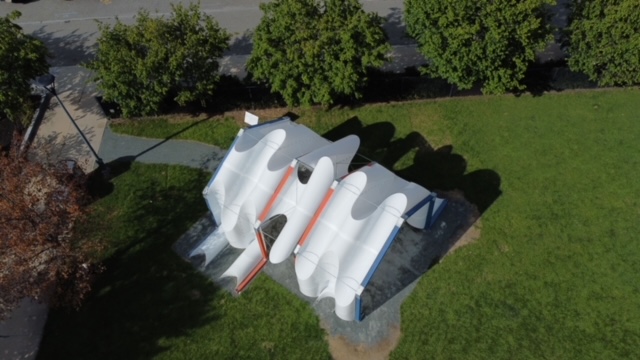
The pavilion, developed with the City of Cambridge’s Public Space Lab, was designed by Fayyad (MArch ’16) and built with four student researchers: Rayshad Dorsey, Pietro Mendonça, Jack Raymond, and Audrey Watkins (all MArch ’23). It responds to the Resilient Cambridge Plan by providing temporary respite from the heat and rain, and complements longer-term plans for improving tree canopy coverage across the city.
Children at the nearby elementary school, who came to see the pavilion’s construction during recess, have returned over the summer with their parents. Teachers and children, emerging from nearby daycares, use the benches for reading sessions. College students playing volleyball take rest breaks underneath the pavilion. A woman who walks her dog by the park told Fayyad about a sudden rain that led nearby residents to shelter under the pavilion and get to know each other. These stories reflect the pavilion’s intention to celebrate existing usage of the park. From the street, CloudHouse frames the park, and is oriented to receive direct daylight in the early morning and evening. During the day, the interior is fully shaded.
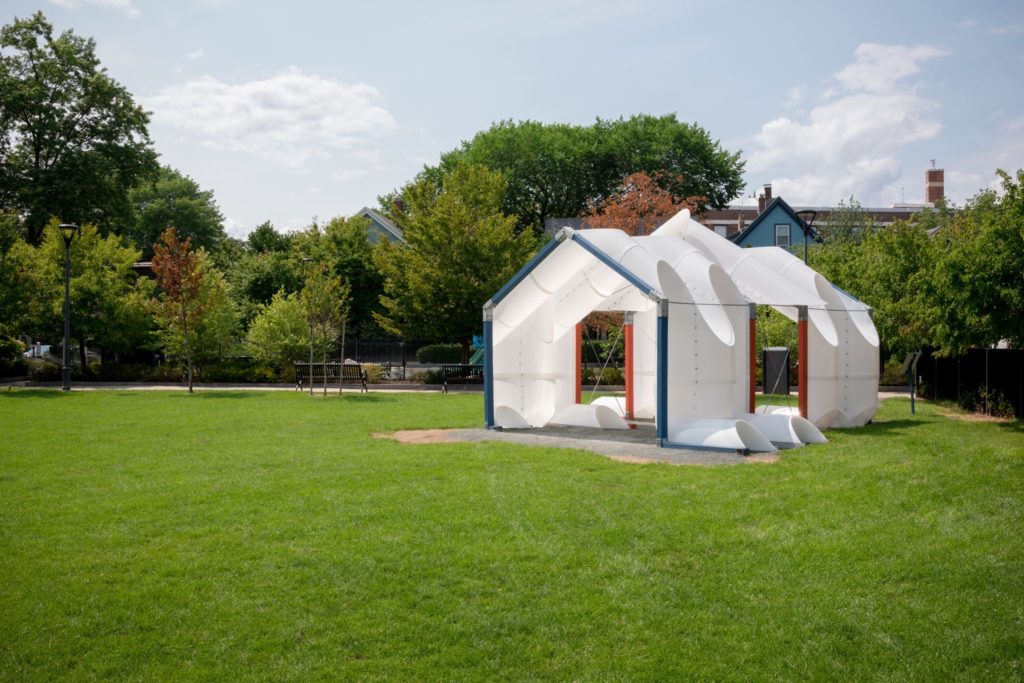
CloudHouse’s design was informed by one central constraint: avoiding material waste. The pavilion is built with standard four-by-eight-foot sheets of high-density polyethylene (HDPE), an inexpensive, recyclable plastic. Through a geometric technique called curved-crease folding, Fayyad was able to “create curvilinear surfaces that seem complex but are actually very easy to make.” It also made the pavilion easy to fabricate, transport, and assemble on site. Bending the sheets produced the undulating sides of the pavilion, the benches, and a gable roof inspired by the Cambridge vernacular.
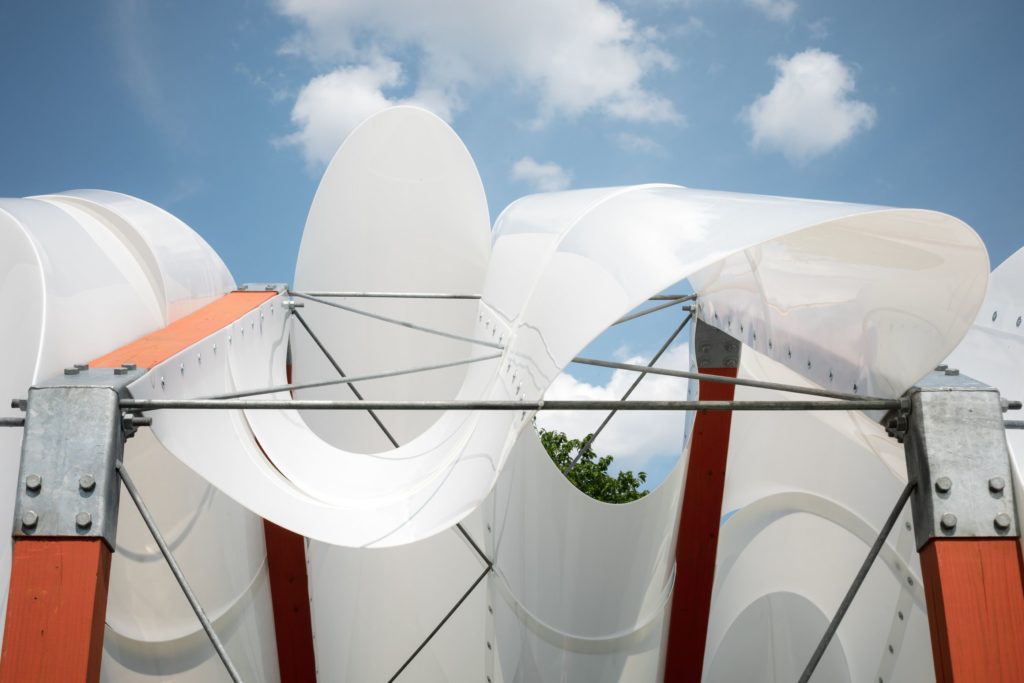
Because of the uniform sheet size, “everything became parametrically related,” says Fayyad, “which is extremely interesting and enriching to the design process.” Together, material and technique produced an economical modularity and varied facade, which includes oculi folding out from the roof. “I wouldn’t have discovered this composition if I hadn’t placed the constraint [of no waste] at the forefront of my design strategy. For me, constraint serves as a catalyst for innovation.” As the sun shifts, the oculi produce elegant, curved shadows on the inside of the pavilion.
In an article for Log 51 (Winter/Spring 2021), Fayyad observes, “We want curved exuberance but it has to be cheap. These desires are difficult to reconcile.” CloudHouse Shade Pavilion, in its sensitivity to material efficiency as well as to aesthetic experience, does both, and provides necessary refuge in a neighborhood park.
