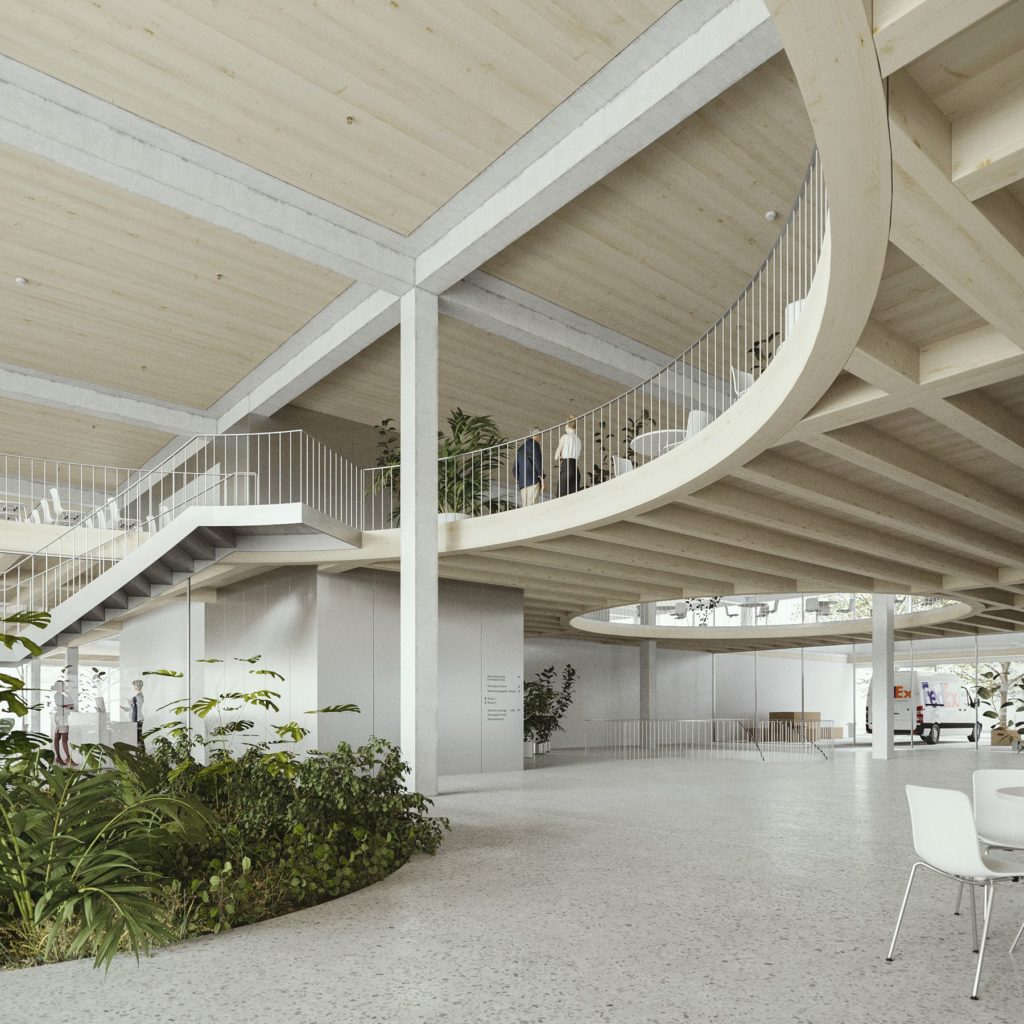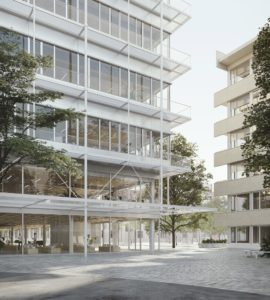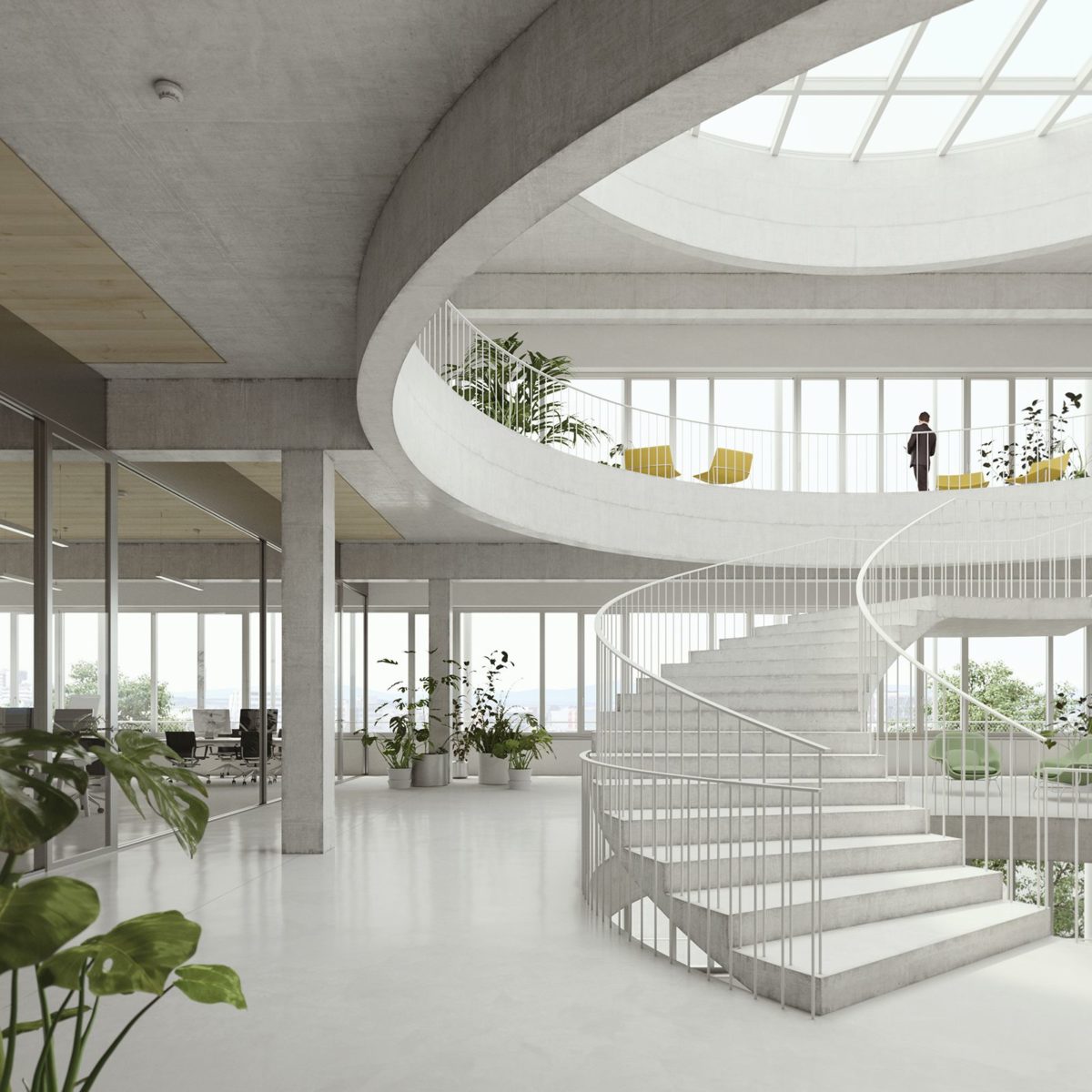KARAMUK KUO, the Zurich-based architecture office led by Ünal Karamuk and GSD Assistant Professor in Practice Jeannette Kuo, has won the competition to construct a new laboratory and research building in the center of Basel, Switzerland. The competition was conducted anonymously, with 48 international firms participating in the first round and 13 firms selected for the competition. Utilizing innovative hybrid timber and a concrete structure, the project incorporates flexibility, durability, and sustainability. According to a press release by the Building Department of Basel, “The jury, chaired by city architect Beat Aeberhard, unanimously voted for KARAMUK KUO.”


The 32,000-square-meter (350,000-square-foot) building is the anchor in a masterplan by Herzog & de Meuron that transforms the industrial Rosental Mitte area into an open and vibrant science campus. With leasable lab spaces, a science lounge, and teaching and conference spaces, the building will be a hub for scientific exchange, bolstering the city’s biochemical and pharmaceutical industries. The University of Basel’s chemistry department is expected to be the primary tenant and will occupy half of the new laboratory space for the next decade.
Read a press release about the project from the City of Basel.
